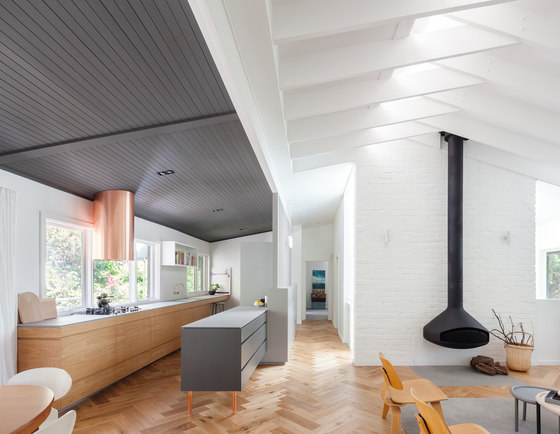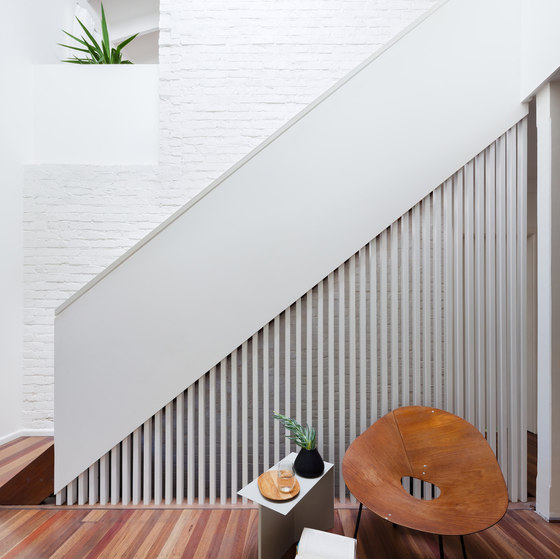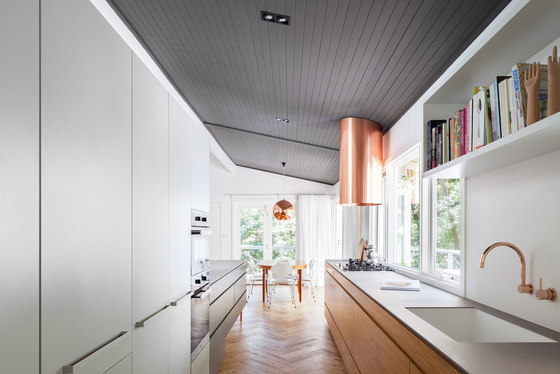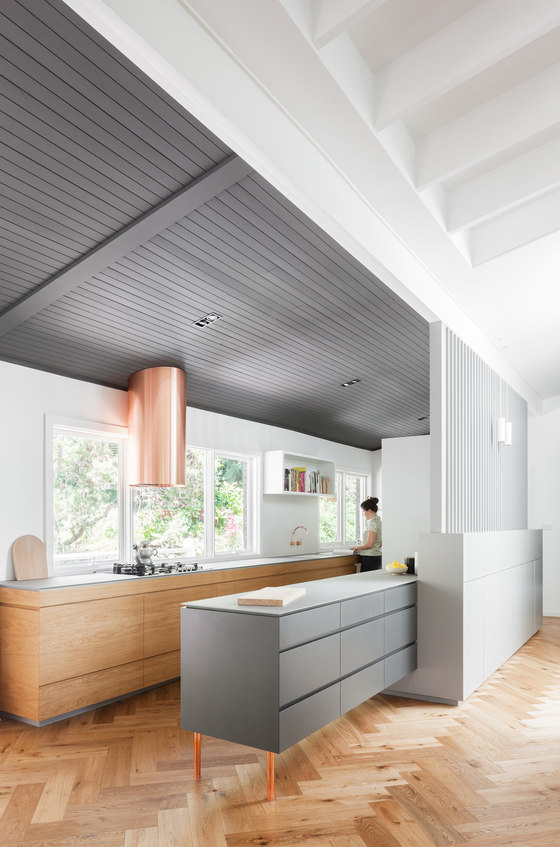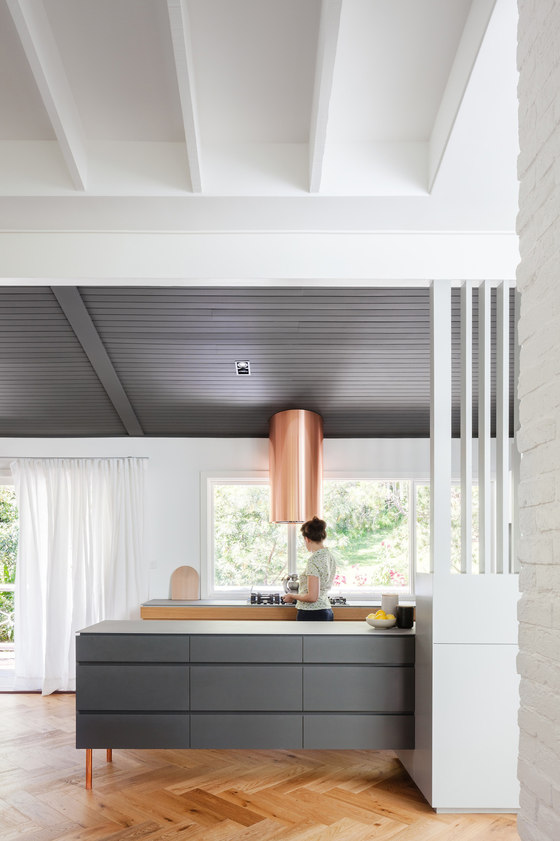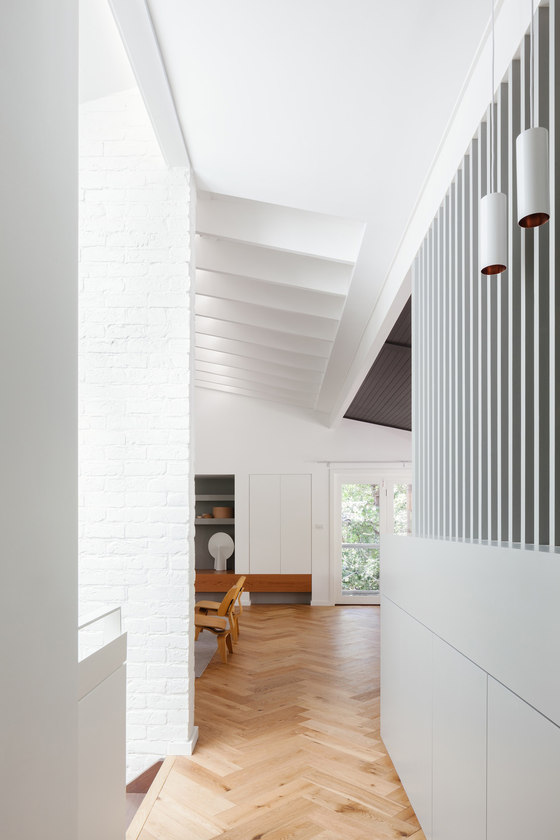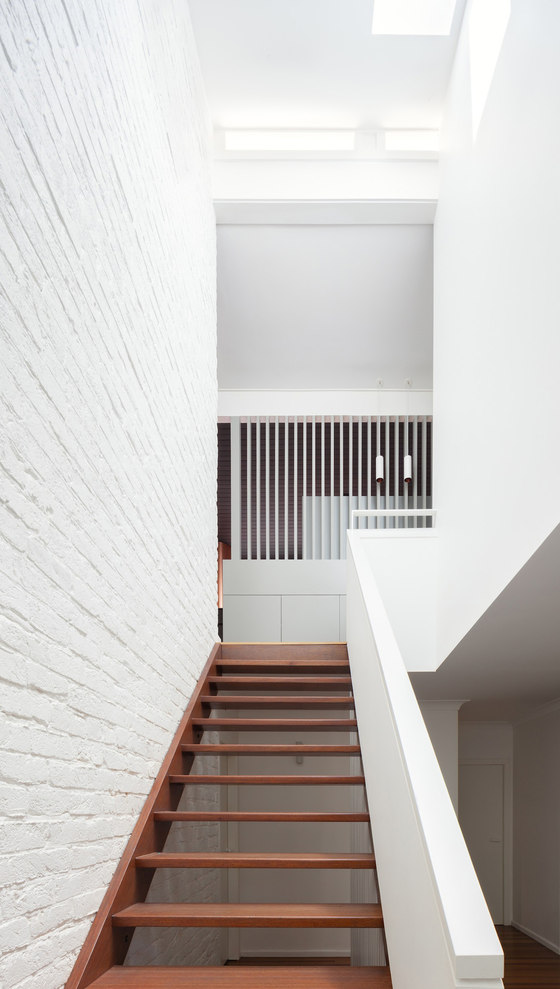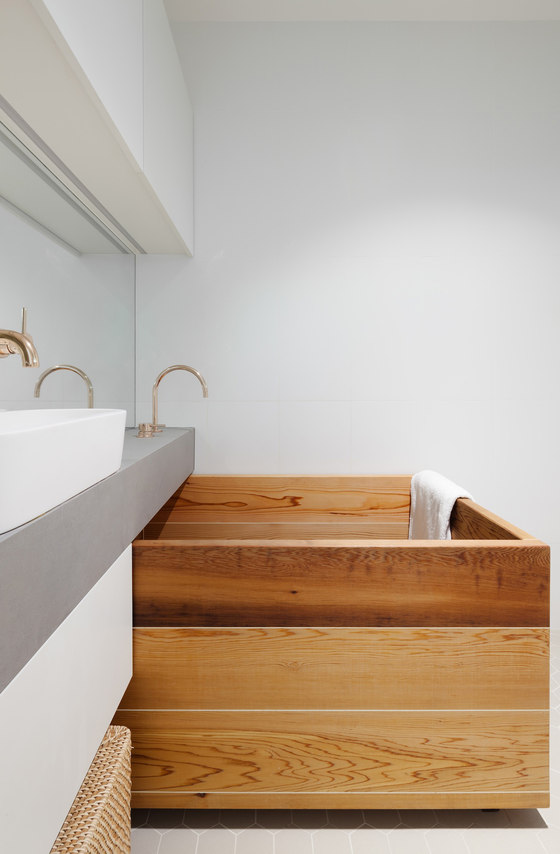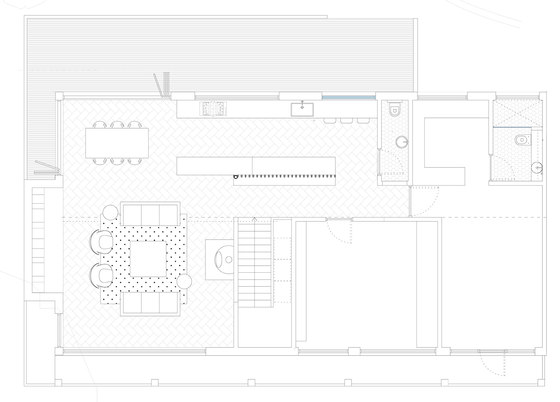This home, on Sydney’s Lower North Shore, hadn’t been updated for some time, so it was all a bit tired. It needed a refresh, but more importantly it wasn’t functioning for the family that lived in it. They didn’t necessarily need any more space, but needed the space to work better for their patterns of life and how they live as a family. Key to the brief was the need for a generous kitchen. The clients wanted zones in the kitchen that they could have several activities, or ‘stations’, happening in the kitchen simultaneously, which was quite particular. They also asked for a study and to retain the existing four bedrooms.
One of the biggest challenges was the ground-floor entry. With quite a steep, rocky site the space opened onto the bedroom level, and had no clear connection or ‘journey’ to the living spaces on the first floor. What was there previously was quite a dark and uninviting stairway. So while one of the challenges was to lighten the house, the main challenge was to achieve a sense of connection between the point of arrival and the main public living spaces; to invite people up, and have a natural connection and flow from the front door at ground level to the living spaces above.
To reconcile that, we increased the void over the entry and the stair. Now, as you walk in, you’re welcomed into a generous and expansive space, which also gives a visual connection up to living area. It provides visual clues that that’s where you should naturally move.
“We opened up that journey to make it as generous as we could and so it became very clear that that’s where you moved to,” says Project Architect Alison Nobbs. “It was a bit confusing in the original home, because it wasn’t really clear whether you continued down the hall to the bedrooms or climbed the stairs. Our solutions made that entrance more expansive and created those vertical visual connections.”
Nobbs Radford Architects
