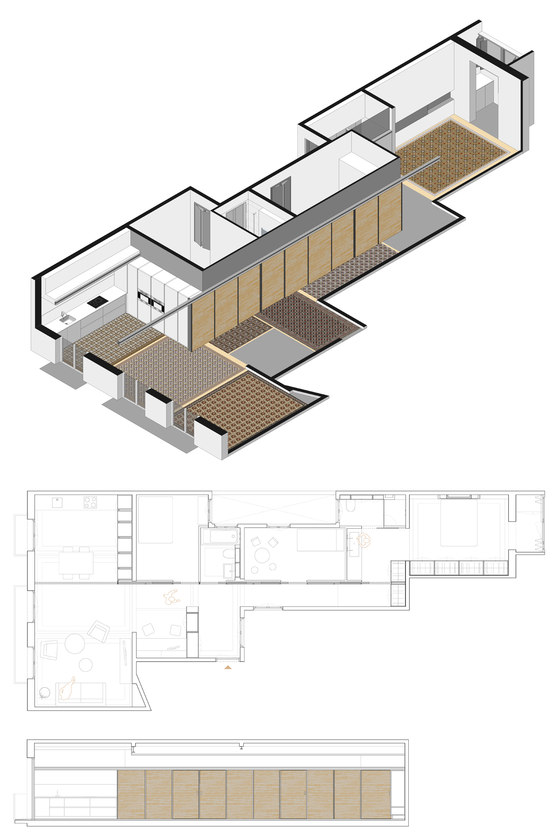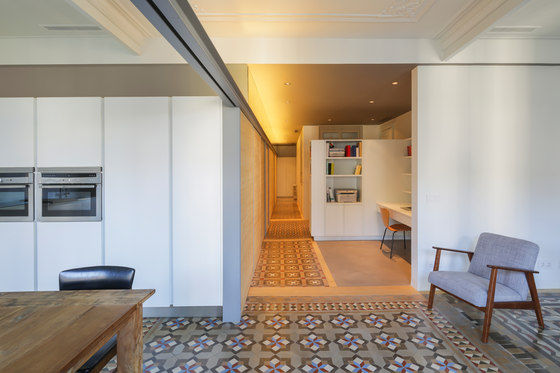
Fotógrafo: nieve | Productora Audiovisual
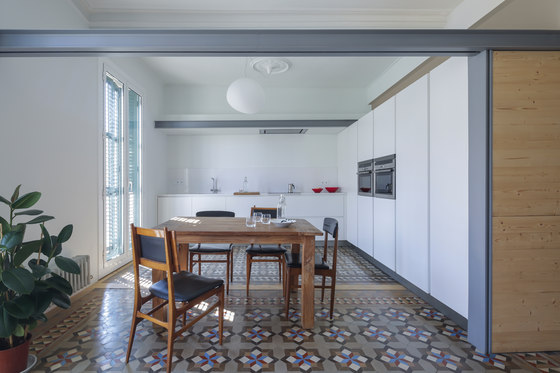
Fotógrafo: nieve | Productora Audiovisual
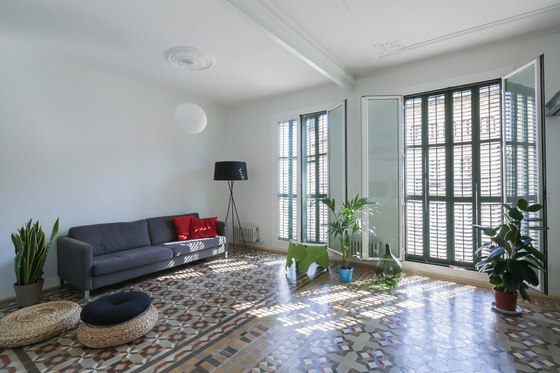
Fotógrafo: nieve | Productora Audiovisual
The owners, who have been living in Barcelona for quite some time, were looking for a home where they could start a new professional and family adventure. They contacted us with two different apartments, from which it was very hard to choose from, but had a very clear idea of their needs. Their main wish was to have a large living room and open kitchen facing the exterior, and for the apartment to have antique mosaic floors, typical of Barcelona’s Eixample district.
The apartment that was chosen met such requirements; a chamfered corner typology with a narrower posterior facade, three balconies facing the street, ceiling height of 2’90 m, and the promise of finding the original mosaic floor under the existing synthetic parquet flooring. The next step was to fit-in the family’s program: an ample living area with an open kitchen, a studio associated with the day zones, a master bedroom with a private bathroom, a double children’s room, a third guest room for guests, and a second bathroom.
Our customer works from home, so we aimed to blur the limits of the work studio. We created an open plan by joining the entrance hall, the studio, and the living room by creating a large opening on the load-bearing wall and designing an L-shaped piece of furniture that doubles as a desk and storage unit, and helps to maintain privacy from the entrance. This widened the spaces of they day zones, favouring they family life with ample views of the rest of the space.
The original dwellings of this typology tend to be extremely compartmentalised, having rooms without direct exterior ventilation and a long, narrow hallway to access the posterior facade. We reconfigured the hallway that had narrow, oddly placed doors, by applying a module to organize its elevation and that allowed wider entries to the bedrooms and bathrooms- wide enough for the rooms to participate, and take advantage of, the hallway and the rest of the public spaces. We converted the hallway into a flexible, modular, and moving wall that orients the main core of the dwelling.
To unify this new wall with the rest of the home, we crossed the entire apartment with a steel UPN beam. On the interior zone of the apartment, it allows isolating the main bedroom and its bathroom, and on the exterior zone it sets an invisible limit between the kitchen and the living room, transforming itself into a lamp.
This same beam contains the railings for the sliding doors that connect the hallway with the rest of the rooms and would allow to isolate the kitchen if the owners deem it necessary in the future. It also sets the height of the kitchen cabinets, the doors and storage furniture, and regulates the use of colours and materials: under the beam- light-coloured pine wood for the moving wall and lacquered MDF for the storage furniture; over the beam- glass planes, mirrored glass or, simply, air, so the limits on the ceiling tend to blur and dematerialize.
For the kitchen we opted for a neutral design that integrated into the rest of the living room. The extracting hood was therefore placed on a second UPN beam with the same height as the first, turning itself into large shelf. Finally, the promise for the mosaic floors became a reality. Under the synthetic parquet that had been placed recently, we found a geometric pavement, filled with colour.
We were able to recuperate most of it, but a microcement was used in the areas where a new finish was required, and wood planks set the limits between the two. We adapted this home to the family’s current and long-term requirements and what was once compartmentalised with fixed uses and configurations is now diaphanous and flexible.
Nook Architects
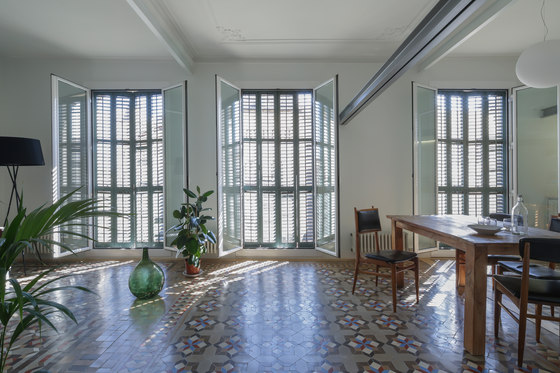
Fotógrafo: nieve | Productora Audiovisual
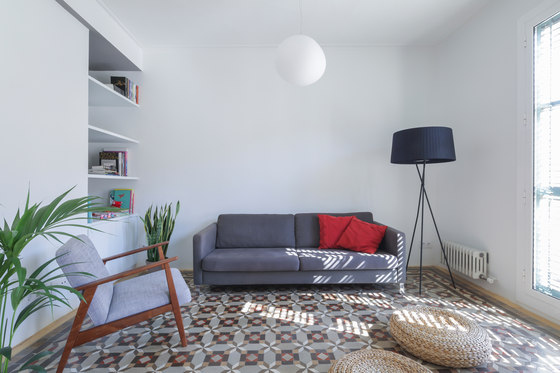
Fotógrafo: nieve | Productora Audiovisual
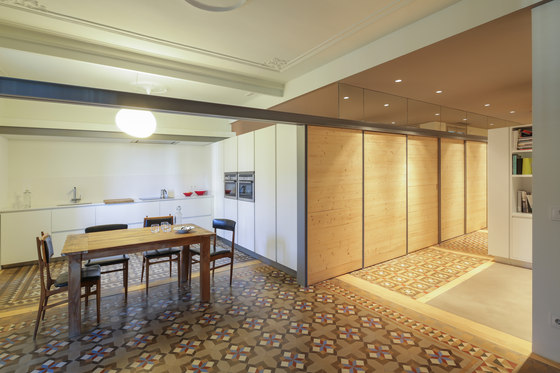
Fotógrafo: nieve | Productora Audiovisual
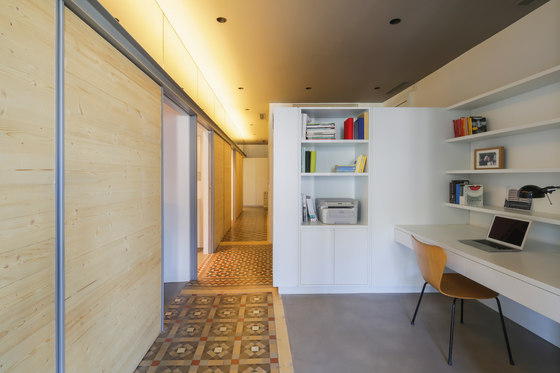
Fotógrafo: nieve | Productora Audiovisual
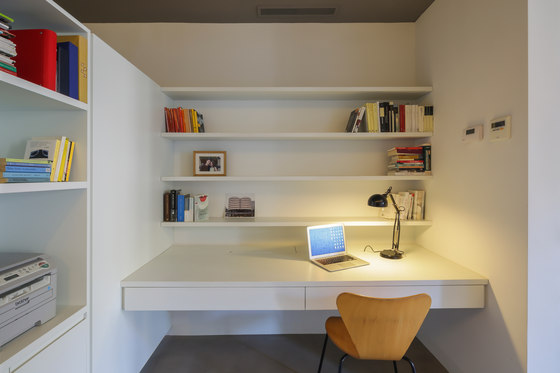
Fotógrafo: nieve | Productora Audiovisual
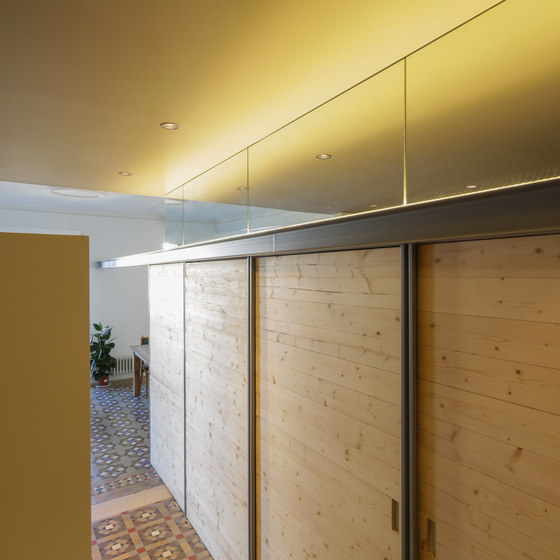
Fotógrafo: nieve | Productora Audiovisual
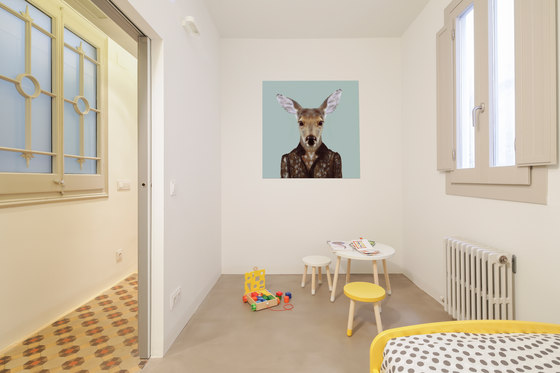
Fotógrafo: nieve | Productora Audiovisual
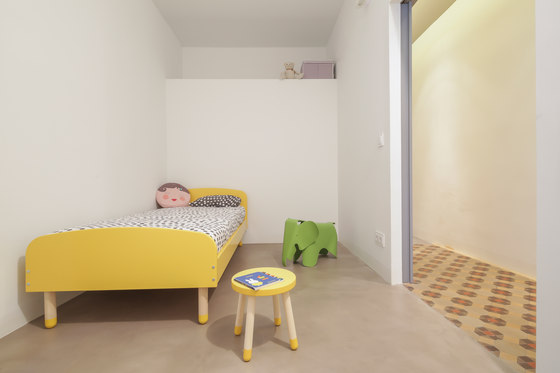
Fotógrafo: nieve | Productora Audiovisual
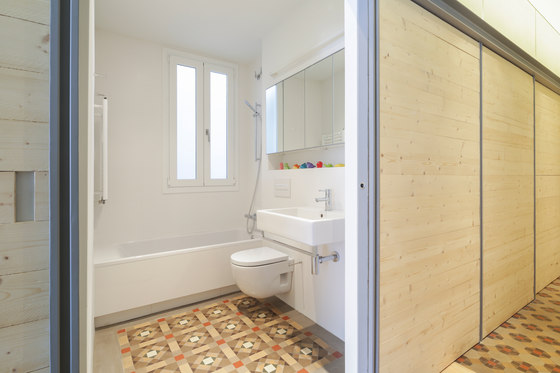
Fotógrafo: nieve | Productora Audiovisual
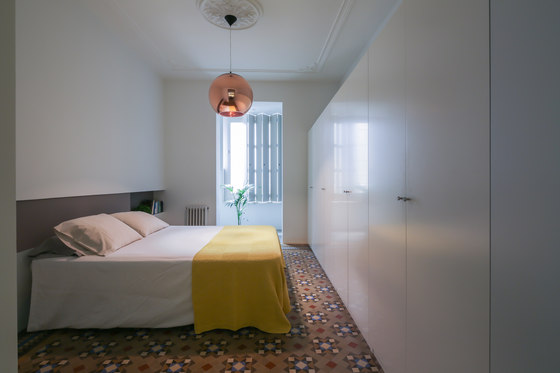
Fotógrafo: nieve | Productora Audiovisual
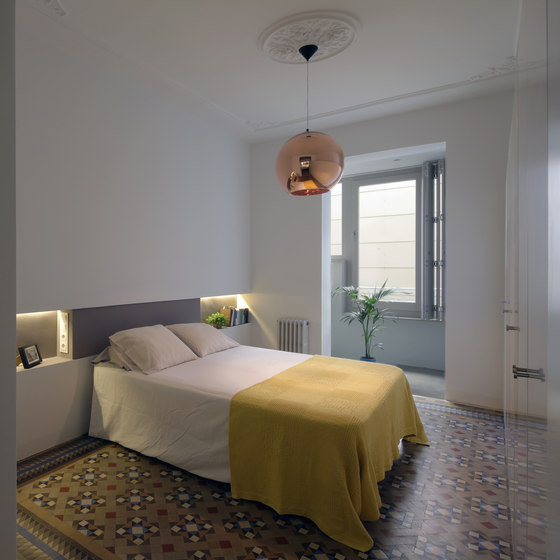
Fotógrafo: nieve | Productora Audiovisual
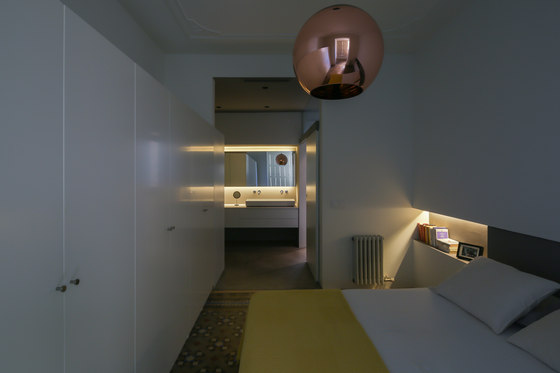
Fotógrafo: nieve | Productora Audiovisual
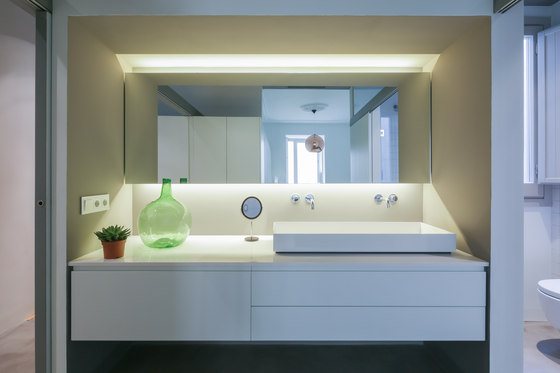
Fotógrafo: nieve | Productora Audiovisual
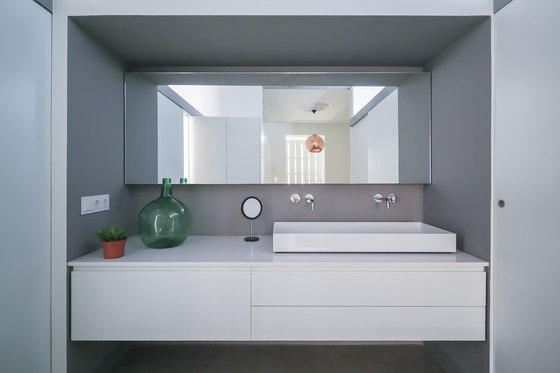
Fotógrafo: nieve | Productora Audiovisual
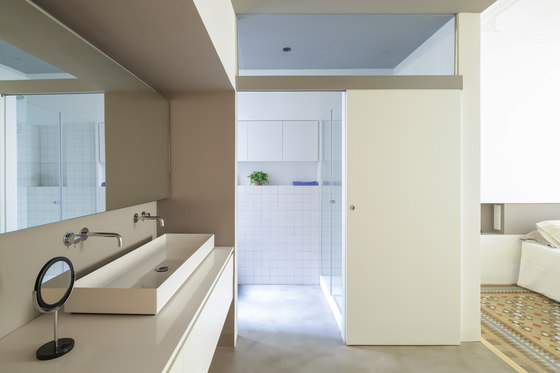
Fotógrafo: nieve | Productora Audiovisual
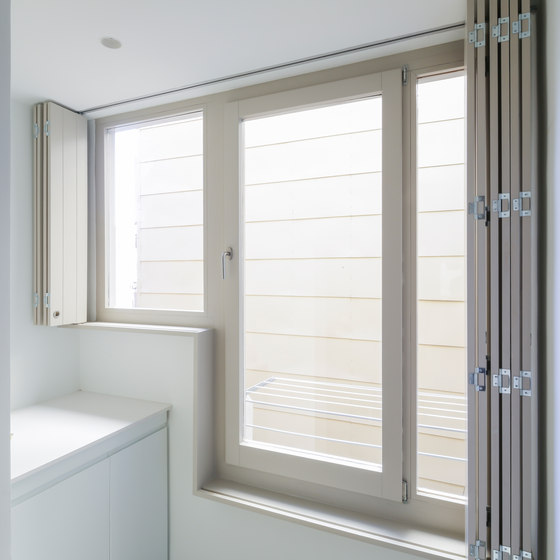
Fotógrafo: nieve | Productora Audiovisual
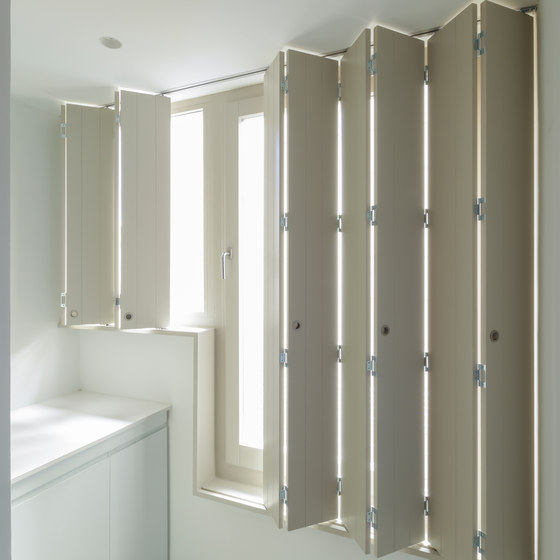
Fotógrafo: nieve | Productora Audiovisual
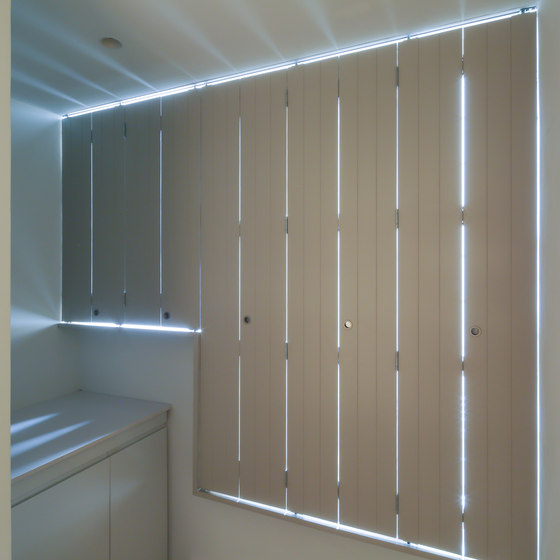
Fotógrafo: nieve | Productora Audiovisual
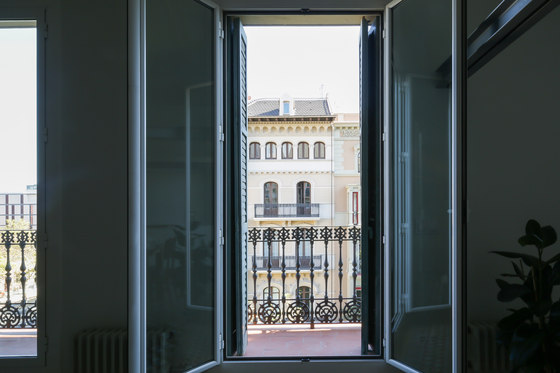
Fotógrafo: nieve | Productora Audiovisual






















