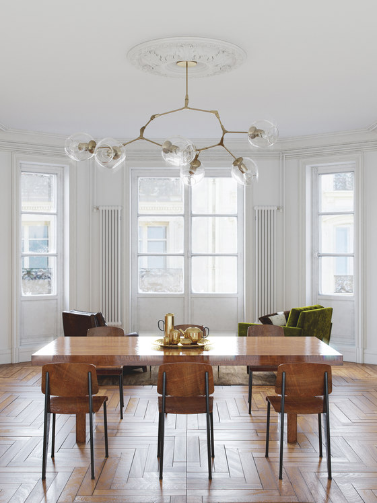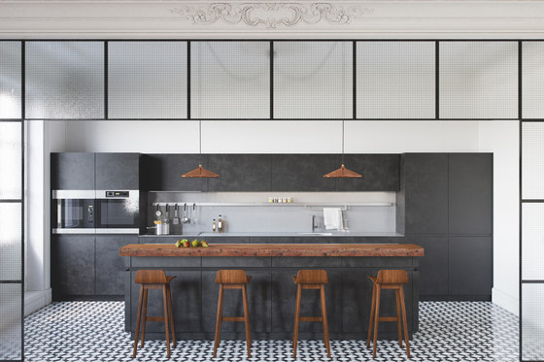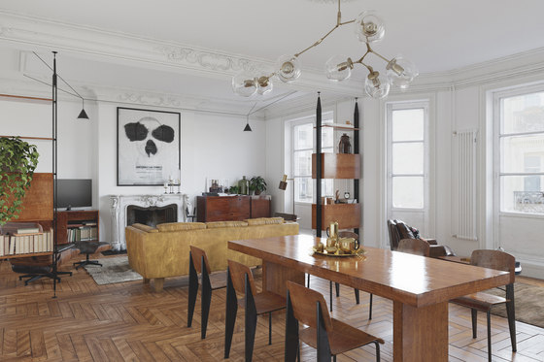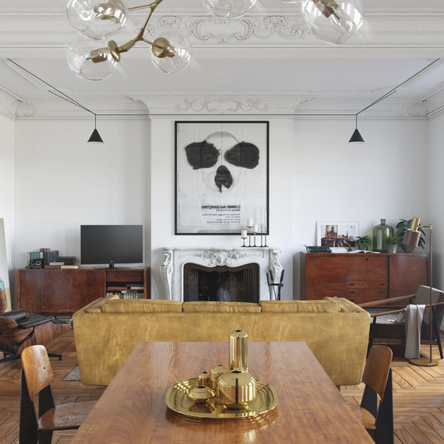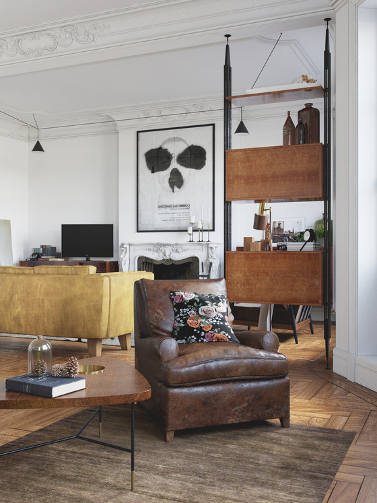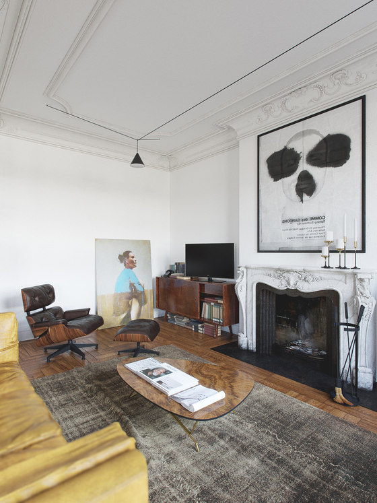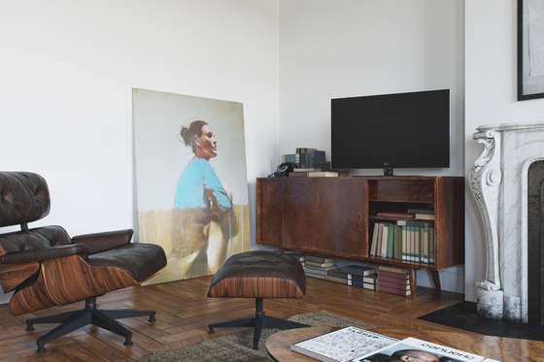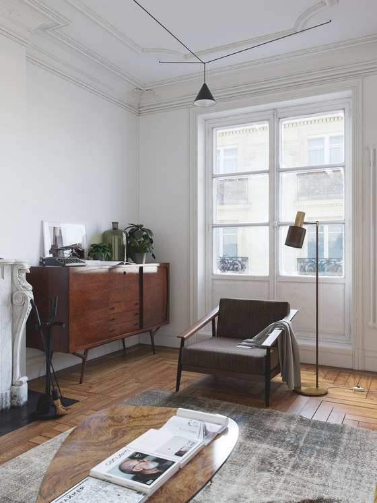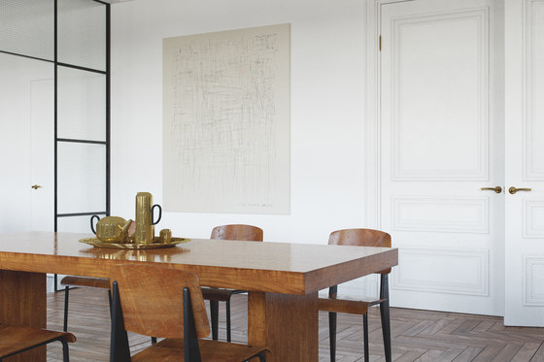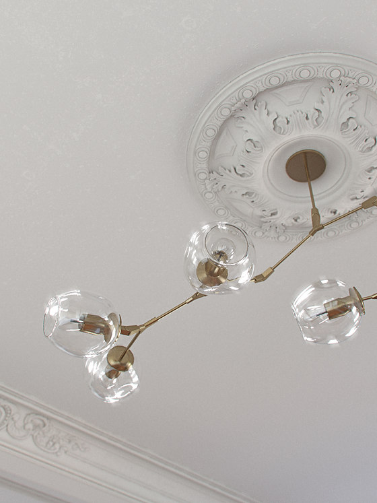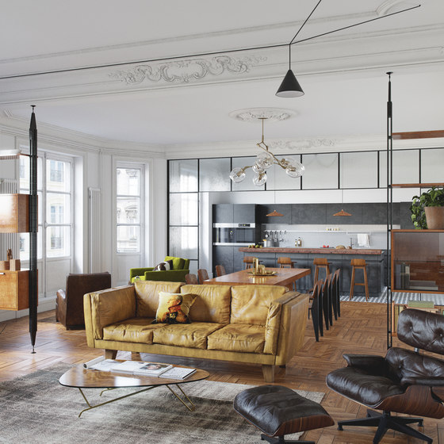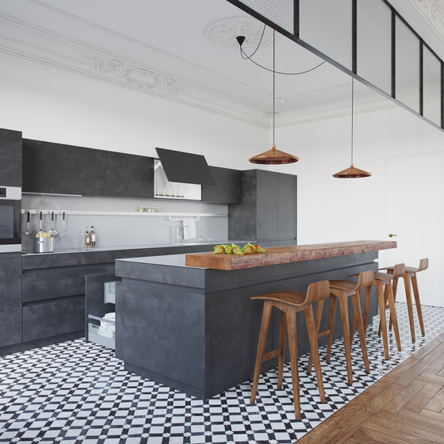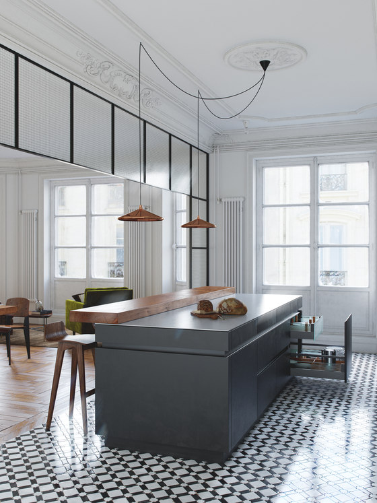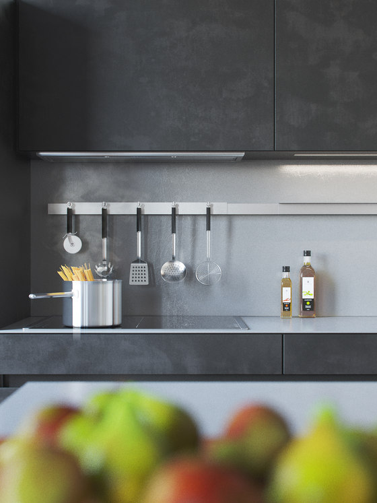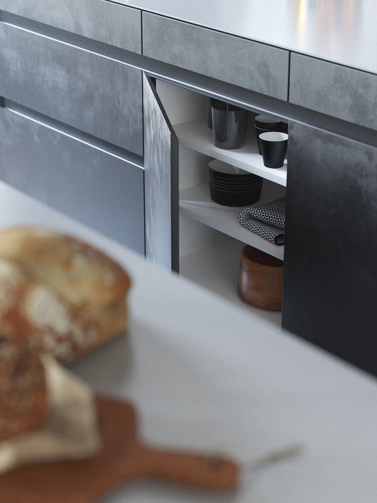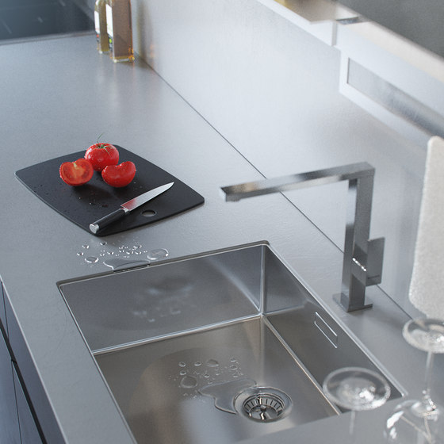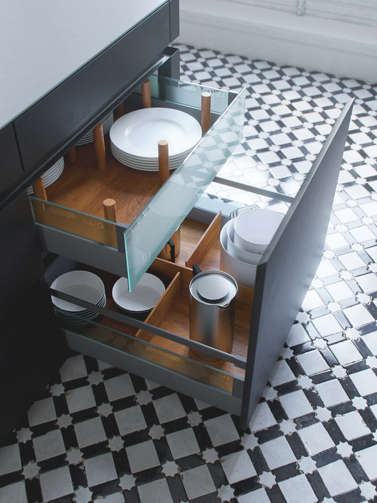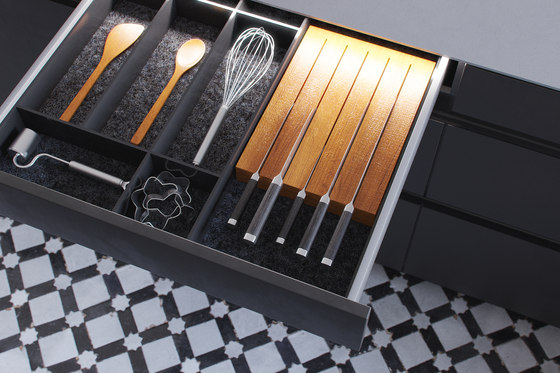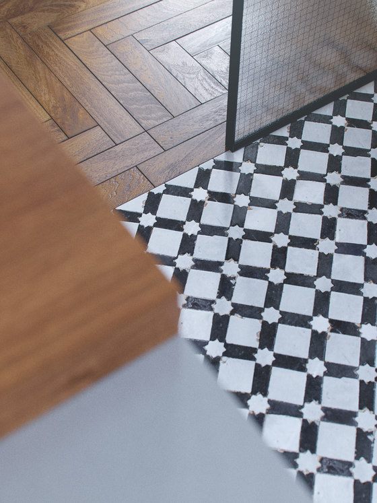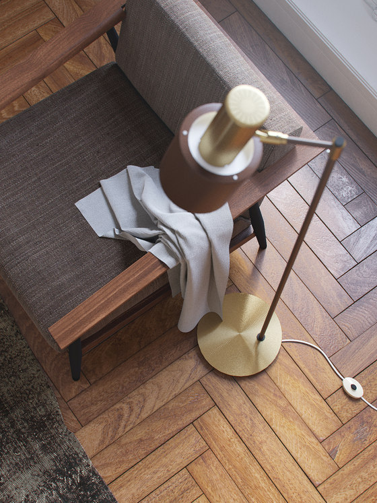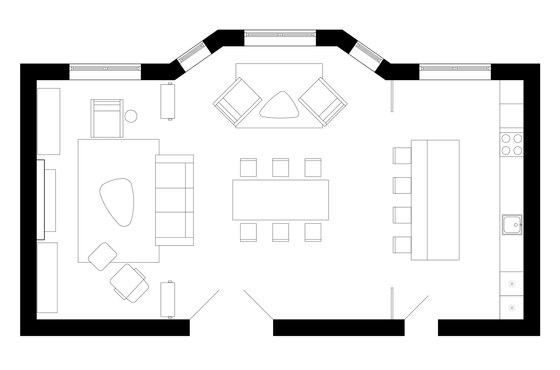The house is located in the village Borovliany, not far from Minsk, and belongs to a young family with two children.
The main wish of the customers was to create a modern and stylish interior, which does not lose its relevance in a few years.
Simple at first sight, the task required a special approach, which, as it turned out, met the eye. The fact is that starting work on the project designer, as a rule, is guided by vector, specified by a style. But there are a lot of styles and fashion for them changes. So, how should we create an interior that will not bother? The answer, as often happens, is contained in the question: it is necessary to refuse the styling, make the design without design. Sometimes the best way to win - is just to get out of the race. Telling customers about our ideas and received profound support - we, inspired, began to start doing sketches.
To embody the idea of "invisible design", it was necessary to create a sense that the space formes itself, furnished with owners favorite stuff.
Symmetry in the main room was set by architecture, that formed two main axes. Using this, we divided the room into three functional areas: kitchen, living room and dining room. The resulting classical layout we decided to support with a neutral, "correct" background. Mostly «grandmother's» furniture was used. But without irony it can be said that, designed in the middle of the last century, it is still relevant, and in a modern context looks even more elegant. Which alone is worth well-known Eames Lounge Chair and Gio Ponti's coffee tables.
Interior timeframe is broaden by modern lighting: chandelier in the dining room - BB by Lindsey Adelman, in the living room - Flos String Lights and Jo Hammerborg Studio Floorlamp. Over the bar - Altalum Suspension plat.
Leicht Concrete-A kitchen takes a special place here, it does not allow the interior to get into the category of retro-vintage. Modern, tech and laconic - it perfectly fits.
As a result, we have created a bright and cozy space, combining the styles that were formed over the centuries and, more importantly, ready to change and absorb new trends.
Project Area: 300 sq m
Nordes Design Group / Alexander Dzivnel
