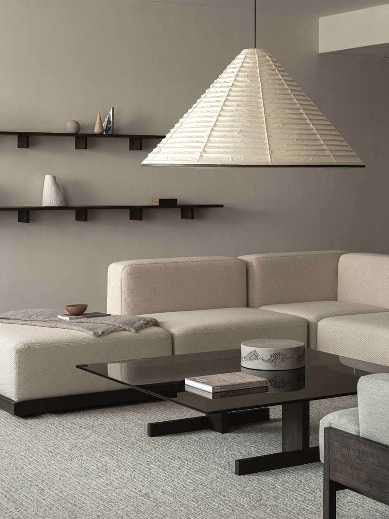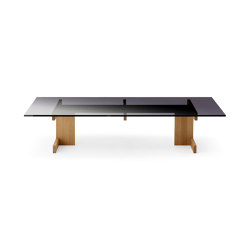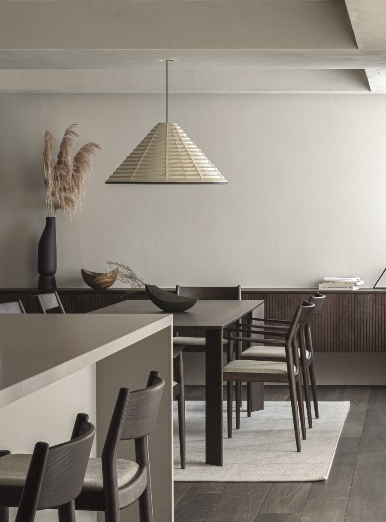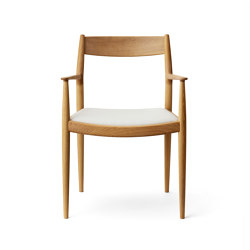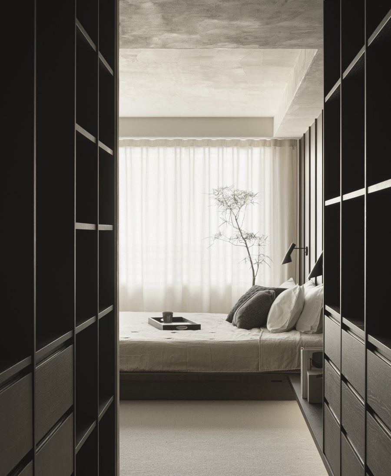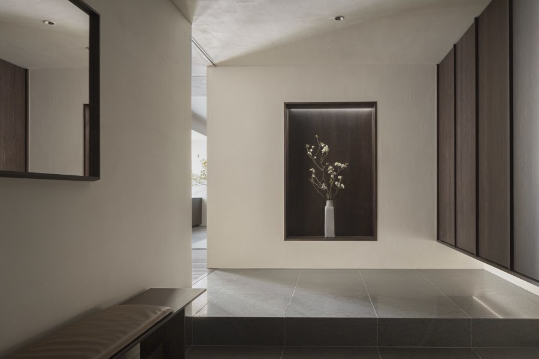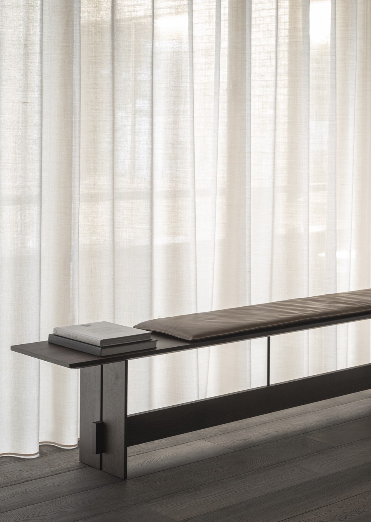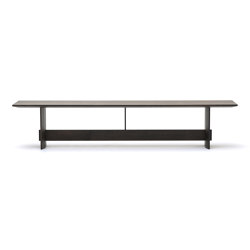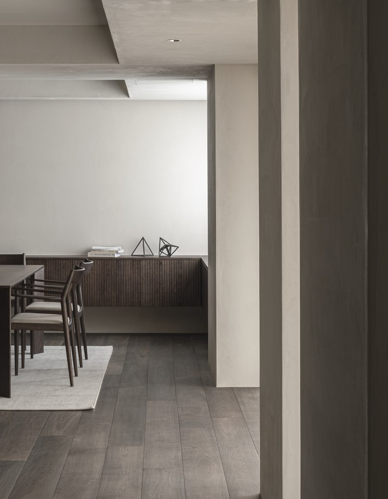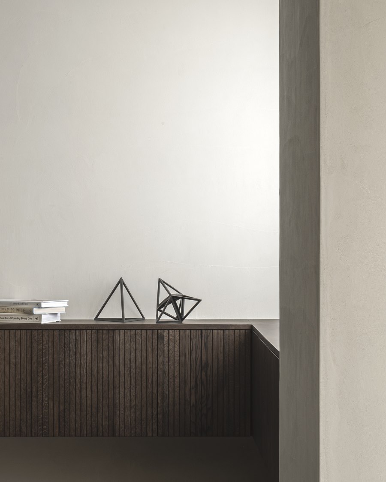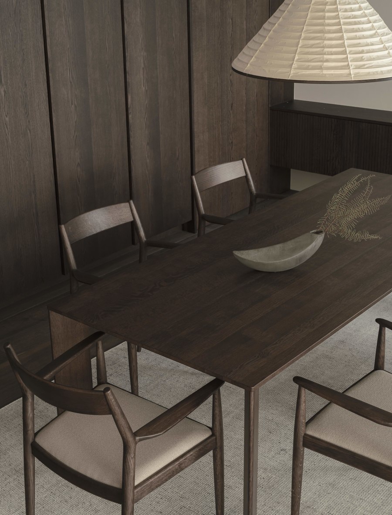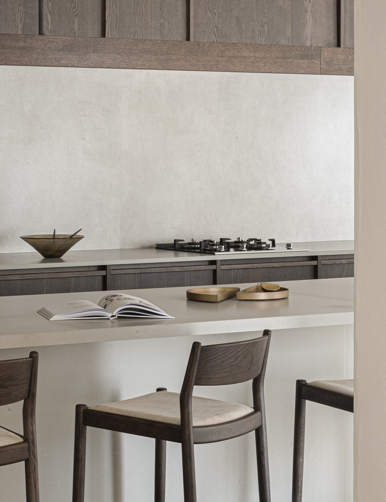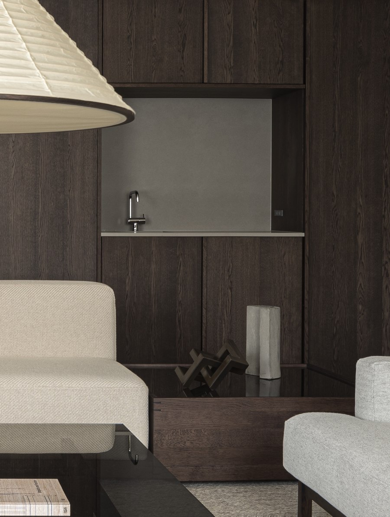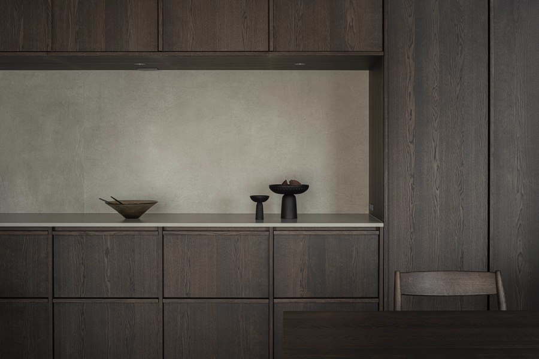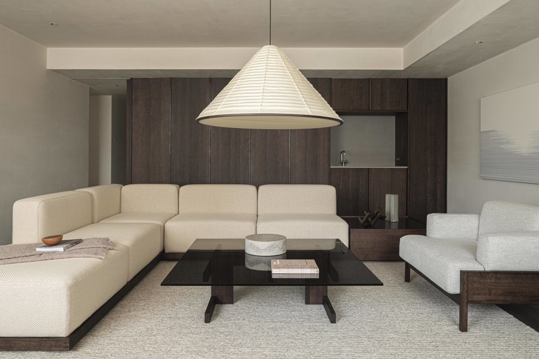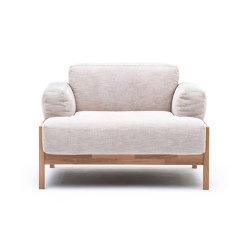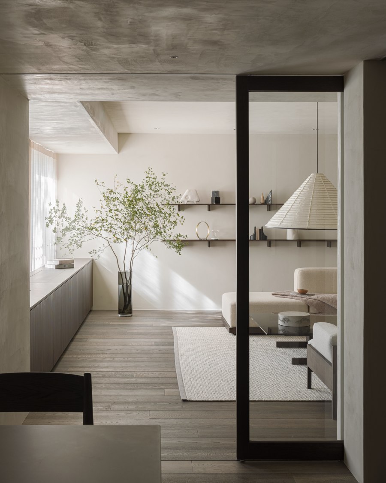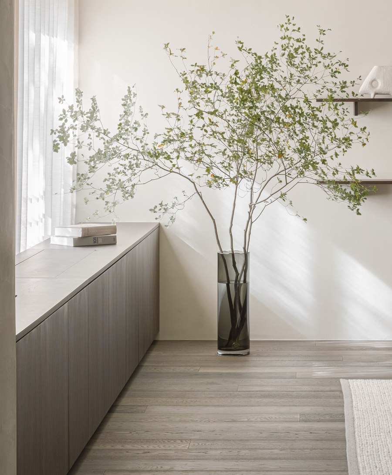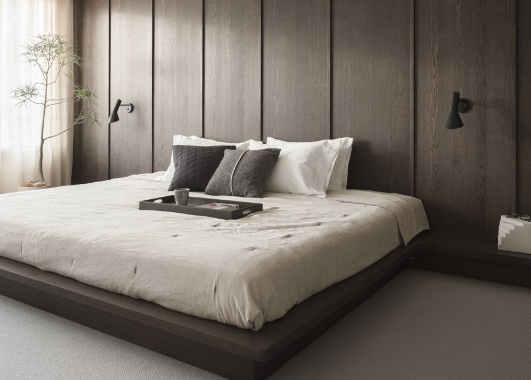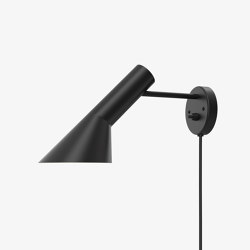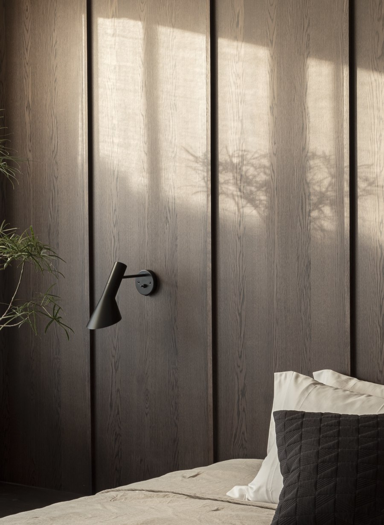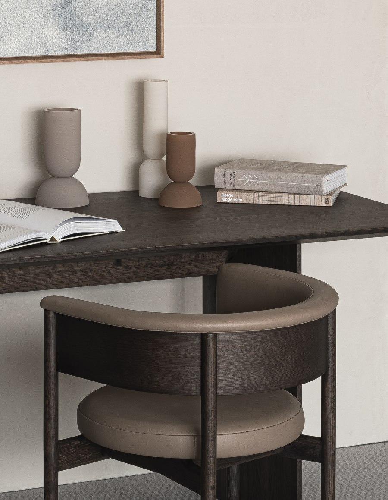The Azabu Residence is the fourth case study project of Japanese furniture brand Karimoku Case Study and is conceived in close collaboration between Norm Architects and Keiji Ashizawa Design. The latest additions to the collection of fine wooden furniture pieces are created as part of this complete renovation project and have its native setting in a luxury apartment built in 1988, tucked away in the quiet Nishi-Azabu residential district of Tokyo.
The apartment was built on a spacious and airy plot, rarely seen in Tokyo today. The greenery surrounding the entrance is meticulously maintained by gardeners and welcomes visitors in a harmonious way that establishes a sense of calm and connection to nature in the middle of the city.
Similar to the previous Case Study projects, the Azabu apartment combines Japanese and Scandinavian design principles and aesthetics. A shared belief in the use of natural materials and a muted color palette lies as the foundation of the project, characterized by the focus on tactile, soft-minimal and timeless qualities.
In contrast to the previous Case Study projects as the Kinuta Terrace Apartments in Tokyo and the Archipelago House in Sweden, the Azabu Residence Project is completed in muted, dark tones enhancing and embracing the intimacy of shadows. The spacious but dimly lit apartment is a cozy, human-centric and protective dwelling away from the noise of the city. A calm and embracing interior for contemplation and private family life.
“Regardless of the dark tones used to unify the space, the beauty of this home stands out in the morning and early afternoon, with the contrast of direct sunlight peeking into the space, and at night, when the ambiance of the space is created by an elaborate artificial light scheme.”
— Keiji Ashizawa
One of the core elements of the Case Study brand is the study of designand architectural history and the inspiration for many of the projects has been sparked by field trips to architectural sites, gardens, parks and temples in both Japan and Denmark.
The Azabu project was designed shortly after a trip to the Americas and the inspiration of mid-century American and Brazilian modernism is evident in use of warm dark natural materials and wooden wall paneling, lush carpets and tactile upholstery, in the case translated into a new and dark version of a Japanese-Scandinavian interior.
“With the use of stone, dark wood and textured textiles, the interior plays on inspiration from mid-century American Modernism. The living areas with a small bar niche, the open plan kitchen, lush carpets and bulky comfortable furniture draws inspiration from an array of elements – from the Japanese inspired Schindler House in Los Angles to the extravagant New York apartments featured in the series Mad Men”
— Frederik Werner, Norm Architects
“Another main narrative in the interior design is inspired by the well-known Japanese book by Jun’ichirō Tanizaki, “In Praise of Shadows”, that was recommended to us by Keiji Ashizawa on one of our first field trips in Japan. In Scandinavia we often work with bright white walls to enhance daylight, but through the writings of Jun’ichirō Tanizaki, we understood the value of dark, dim places and chose to celebrate and enhance the nature of the site, which resulted in a dark monochrome material palette.”
— Jonas Bjerre-Poulsen, Norm Architects
“Over discussions with Norm Architects, we agreed that the unique ambiance of this building should be incorporated in the interior design.“
— Keiji Ashizawa
Design Team:
Architects and Designers: Keiji Ashizawa, Jonas Bjerre-Poulsen, Kenji Kawami, Frederik Werner
Furniture manufacturer: Karimoku Case Study, Kojima Shouten
Artist: shunshun
Bespoke furniture and designs: Bench “A-B01” by Keiji Ashizawa Design, Dining Table “A-DT02” by Keiji Ashizawa Design, Sofa “N-S02” by Norm Architects, Bespoke Wall Shelf by Norm Architects
Other furniture pieces in this case: Bespoke size Coffee Table “A–CT01” by Keiji Ashizawa Design, Bar Stool “N-BS01” by Norm Architects, Dining Chair “N-DC01” by Norm Architects, Dining Table “N-DT01” by Norm Architects, Kojima Pendant Light by Norm Architects, Side Chair “N-SC01” by Norm Architects
