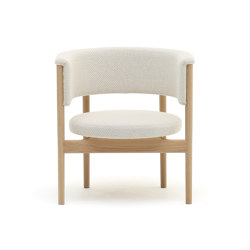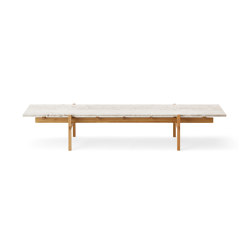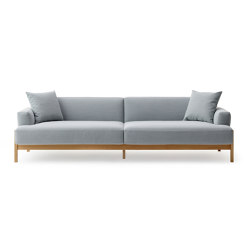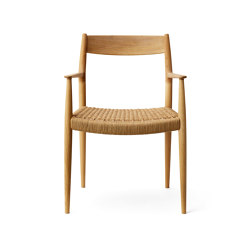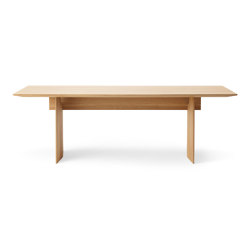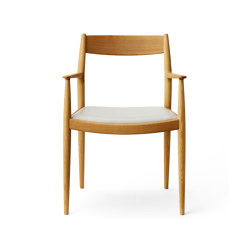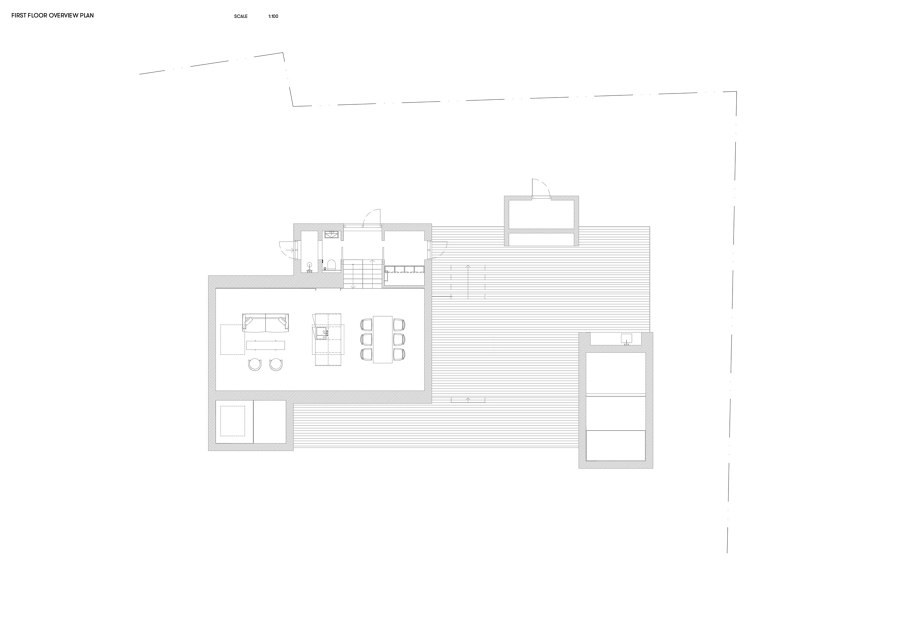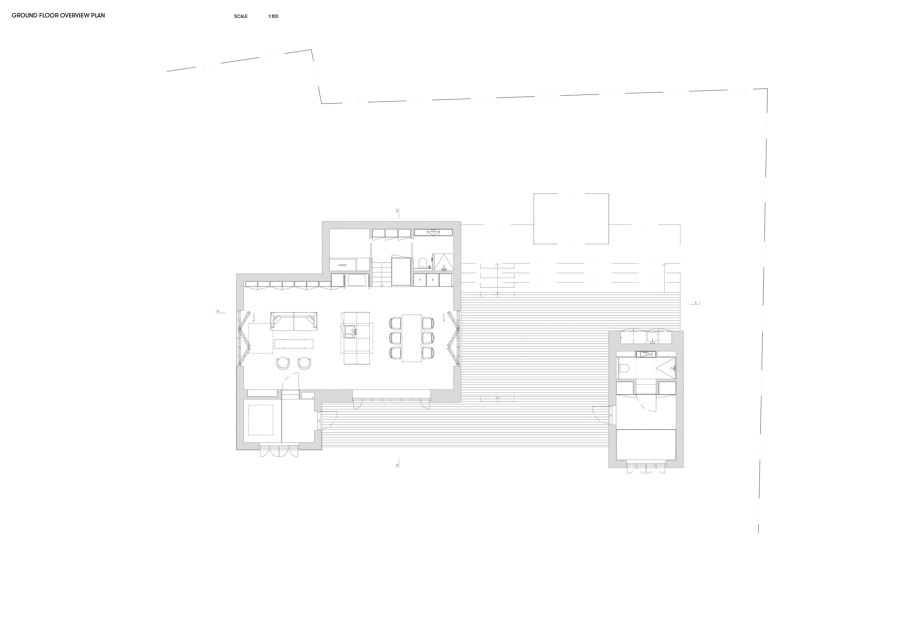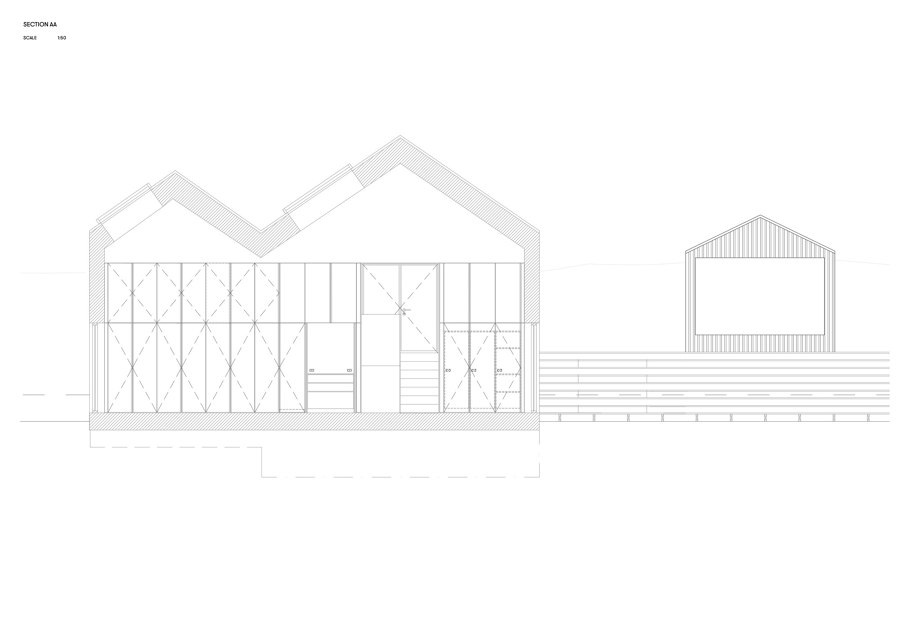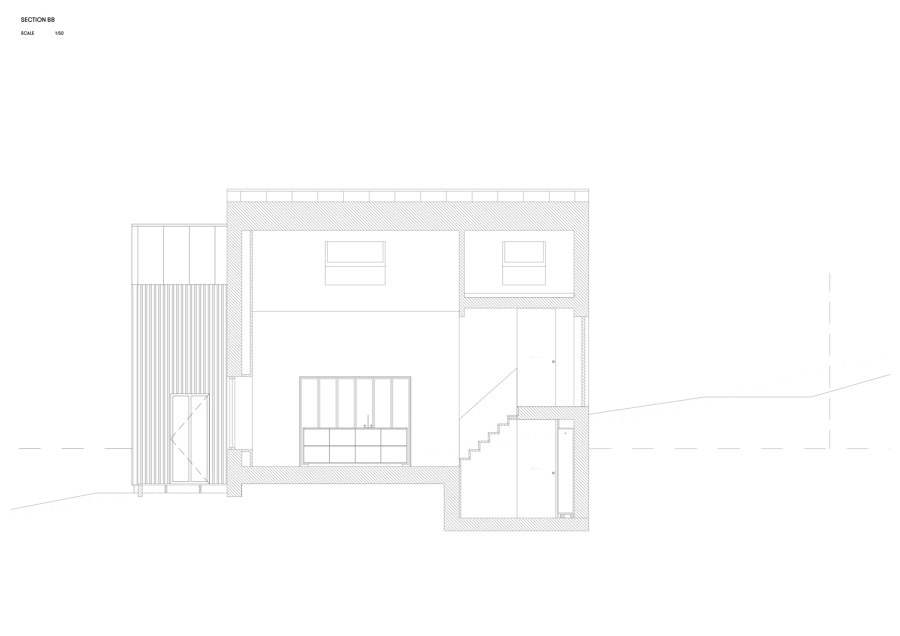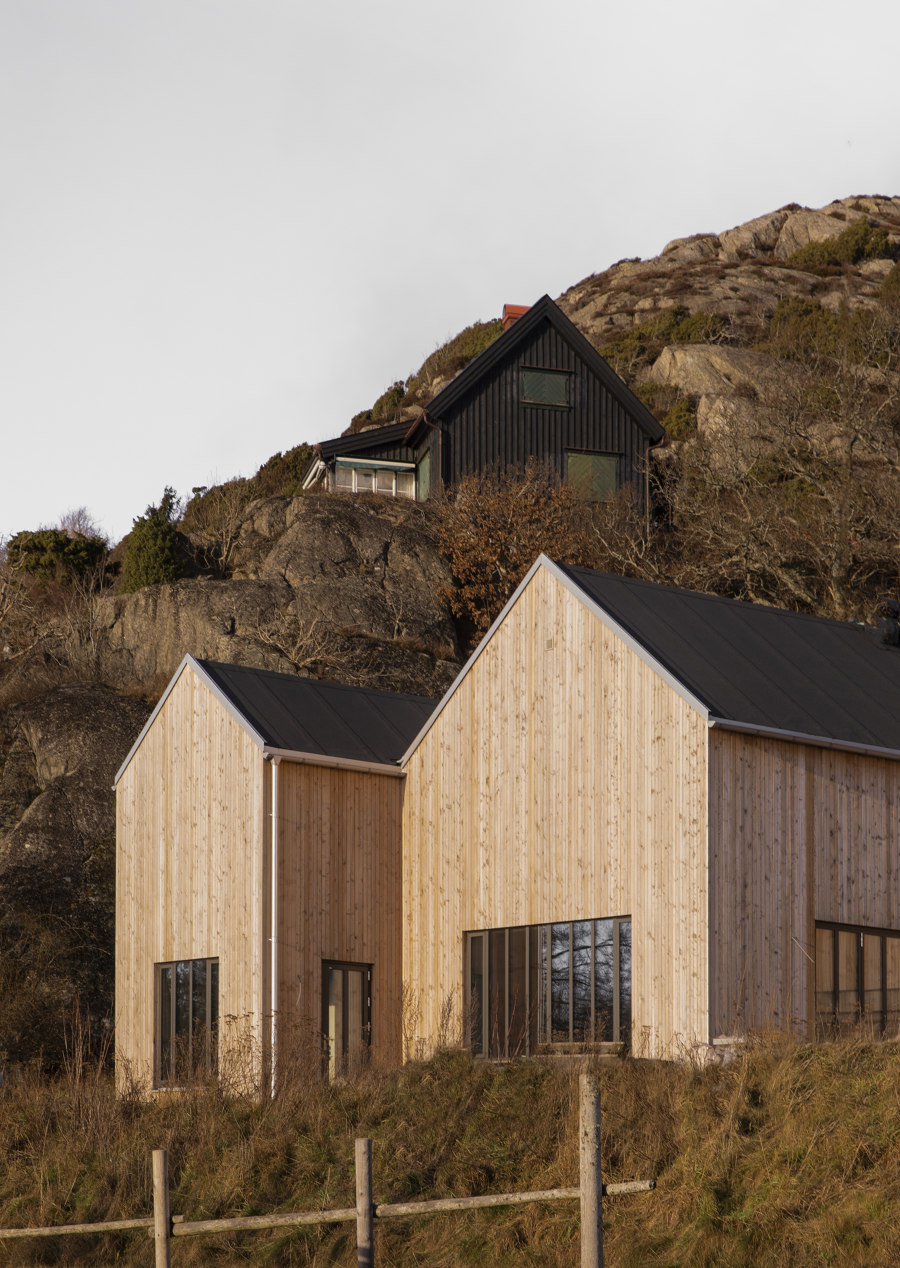
Fotógrafo: Jonas Bjerre-Poulsen
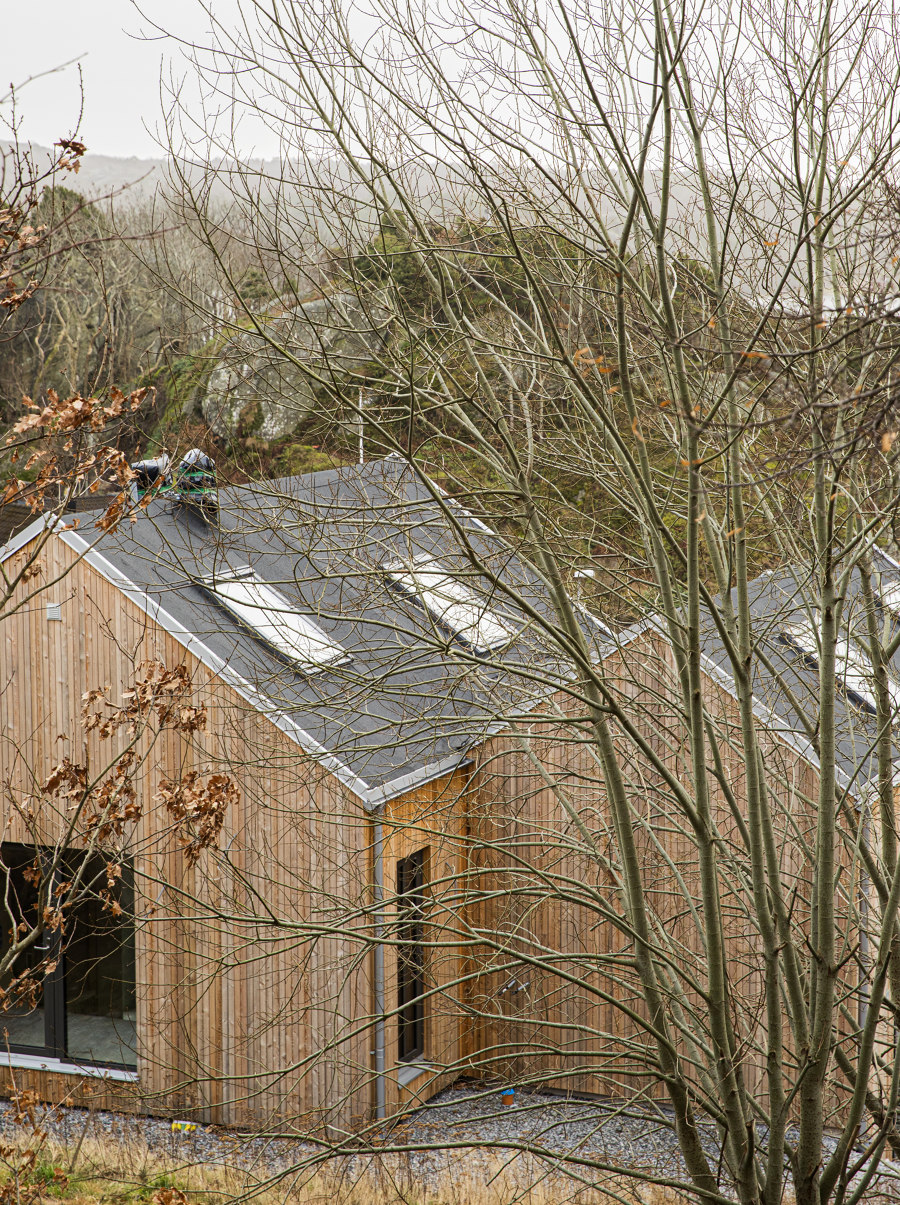
Fotógrafo: Jonas Bjerre-Poulsen
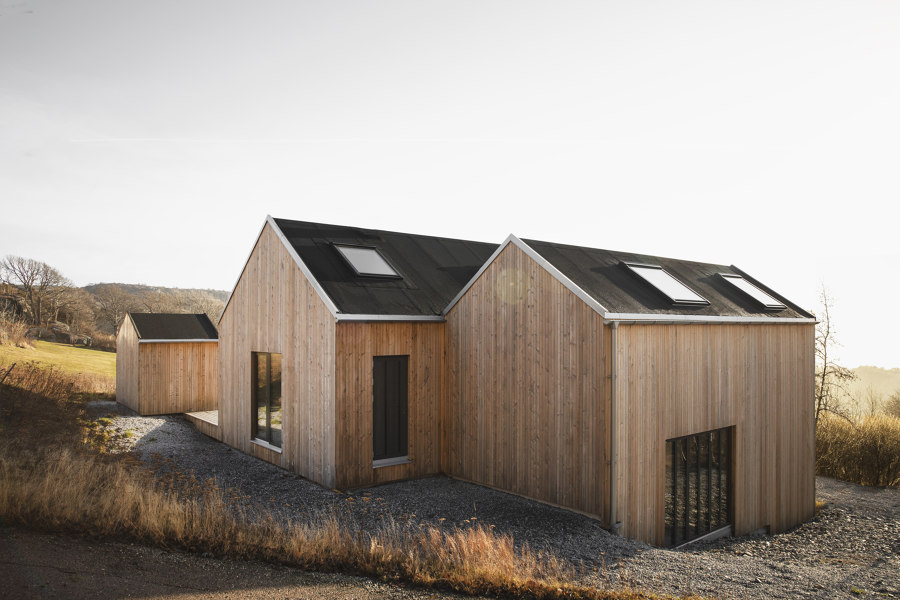
Fotógrafo: Jonas Bjerre-Poulsen
Located on the unspoiled and rocky coast of Sweden, this Archipelago summer house is a modernized holiday home embracing all aspects of family life. The wooden structure is harmoniously merged with the surrounding nature and draws inspiration from the local building traditions found in boathouses on the rocky shores. Set into the cliff, the house consists of four wooden volumes interlocked and connected by a terraced wooden deck that follows the sloping plot.
The interior of the Archipelago house follows the sloping terrain and the different spaces in the house are connected by internal steps and stairs that connect the 5 different levels of the house. The large wooden terrace deck is forming a protected outdoor space for dining, playing, and enjoying the magnificent view of the water and small rocky islands on the horizon.
The main living space of the house is a double-high room divided in the middle by a large industrial kitchen island. On one side is a lounge area with a stunning framed view of the rocky hill with all its cracks and colorful organic mosses. On the other side, a dining area faces the outdoor terrace and can be completely connected through folding doors that slide to one side. All storage and functional elements of the kitchen are built into the wall facing the rock and create a wooden internal façade that stretches in the full length of the space to maximize storage and reduce clutter.
The color and material-scheme of the interior are kept in natural, muted high-end materials that reflect the nature outside. There is not only a direct connection and transparency between inside and outside in this house but also a more symbolic connection in terms of material and color use. The bathrooms are designed in grey stone and become almost cave-like. They reflect the rocky surroundings and give the family a feeling of a luxury spa in a tiny format.
The design of the house is focused on a blending functionality for the perfect family life with an architecture of clean lines, bright spaces, and light colors as the perfect sanctuary when you want to get away from the hectic life of the city. The house is a plethora of natural materials, muted colors, clean lines, and minimal, yet well-curated, furnishings. The interior is made from beautiful craftsmanship with a focus on quality and handmade pieces.
With inspiration found in both Nordic building traditions and a Japanese sensibility in aesthetics and craftsmanship, this project has aimed to achieve the best of both worlds. A combination of Scandinavian coziness with warm textures and soft furniture while maintaining the elegance of Japanese decor. While both styles have a focus on the utilitarian, it has been important to maintain a zen-like sense of calm in this house where the emphasis is on the life being led and the nature surrounding it.
Design team:
Norm Architects
Local & Constructing Architect:Bornstein Lyckefors
Contractor: Max Moreira
Collaborators: Karimoku Case Study, Kojima Shouten, August Sandgren (on bespoke furniture and designs) Etc..
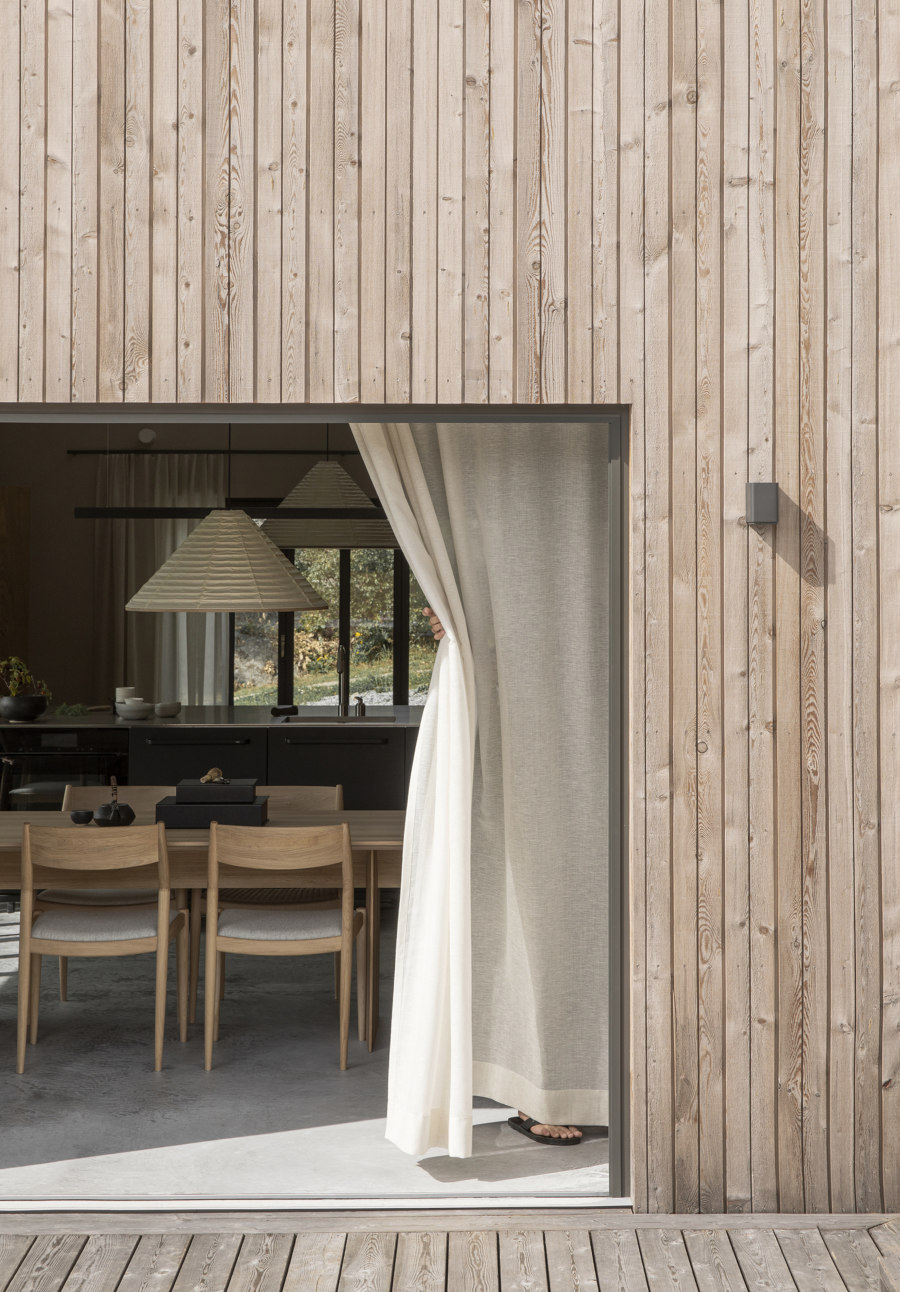
Fotógrafo: Jonas Bjerre-Poulsen
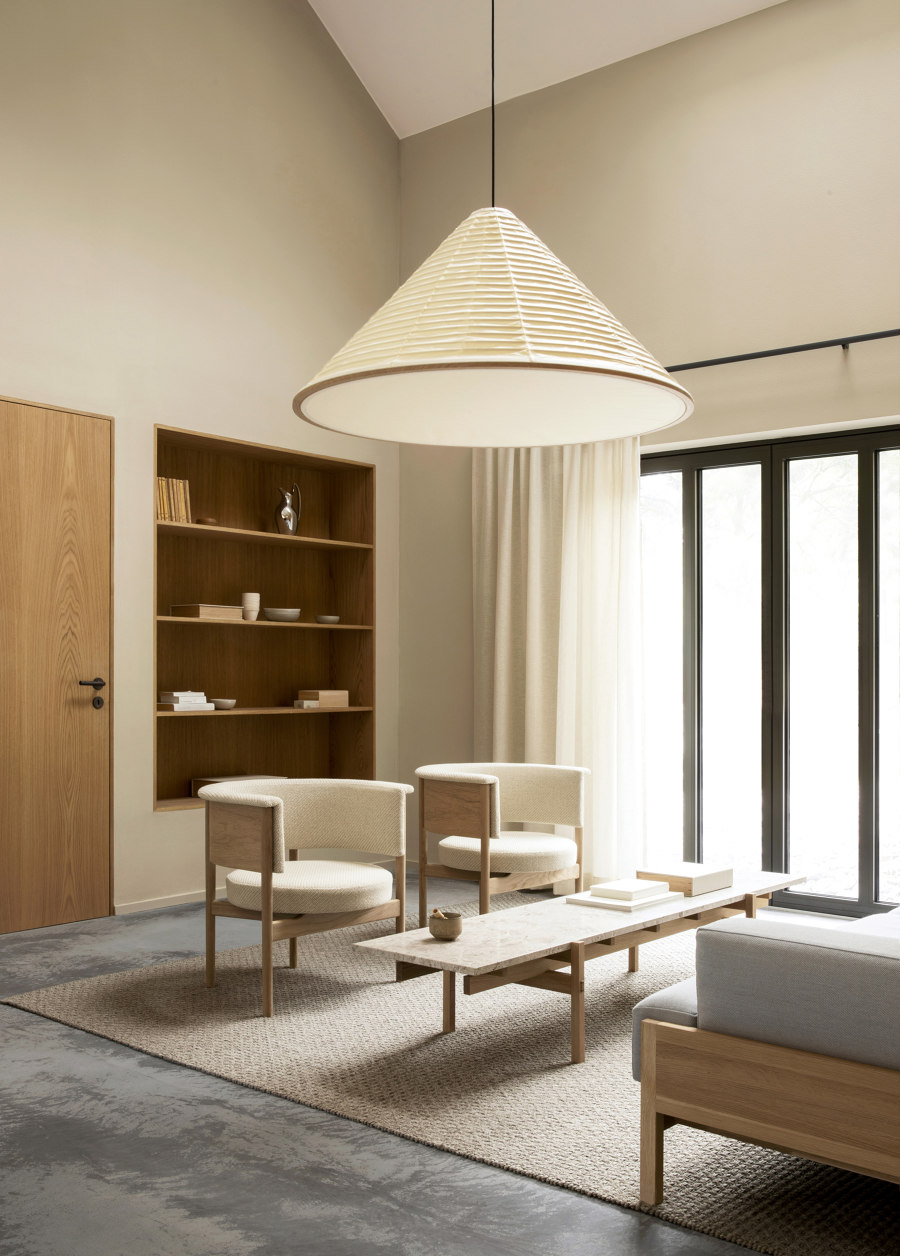
Fotógrafo: Jonas Bjerre-Poulsen
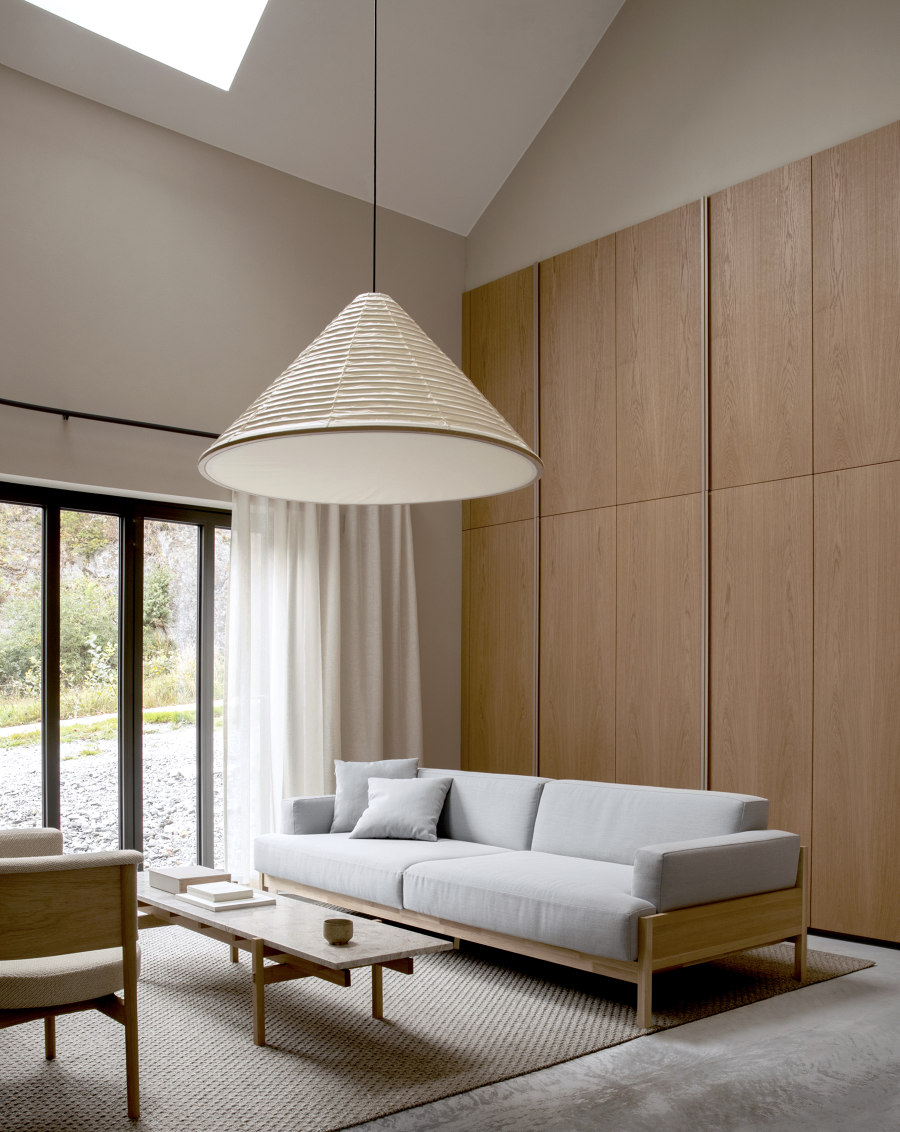
Fotógrafo: Jonas Bjerre-Poulsen
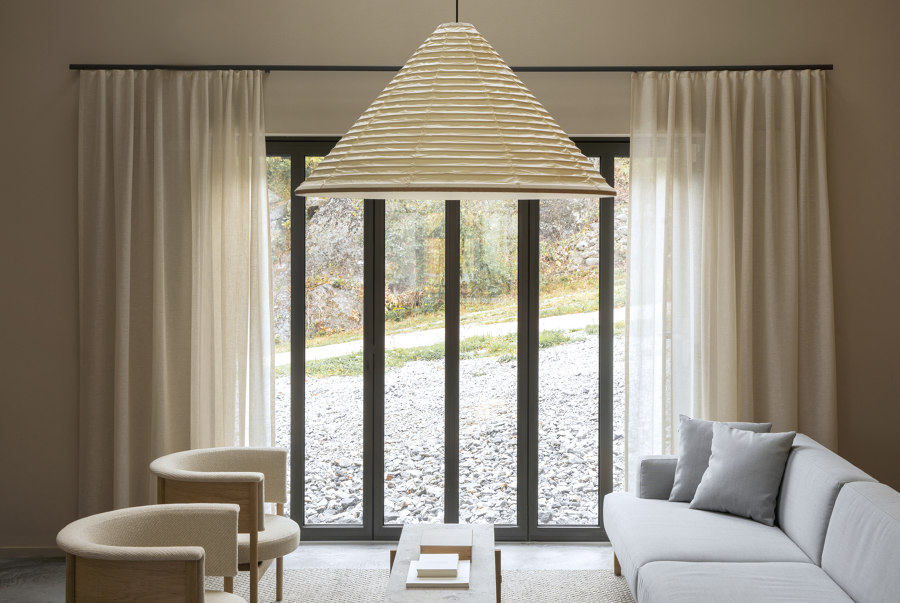
Fotógrafo: Jonas Bjerre-Poulsen
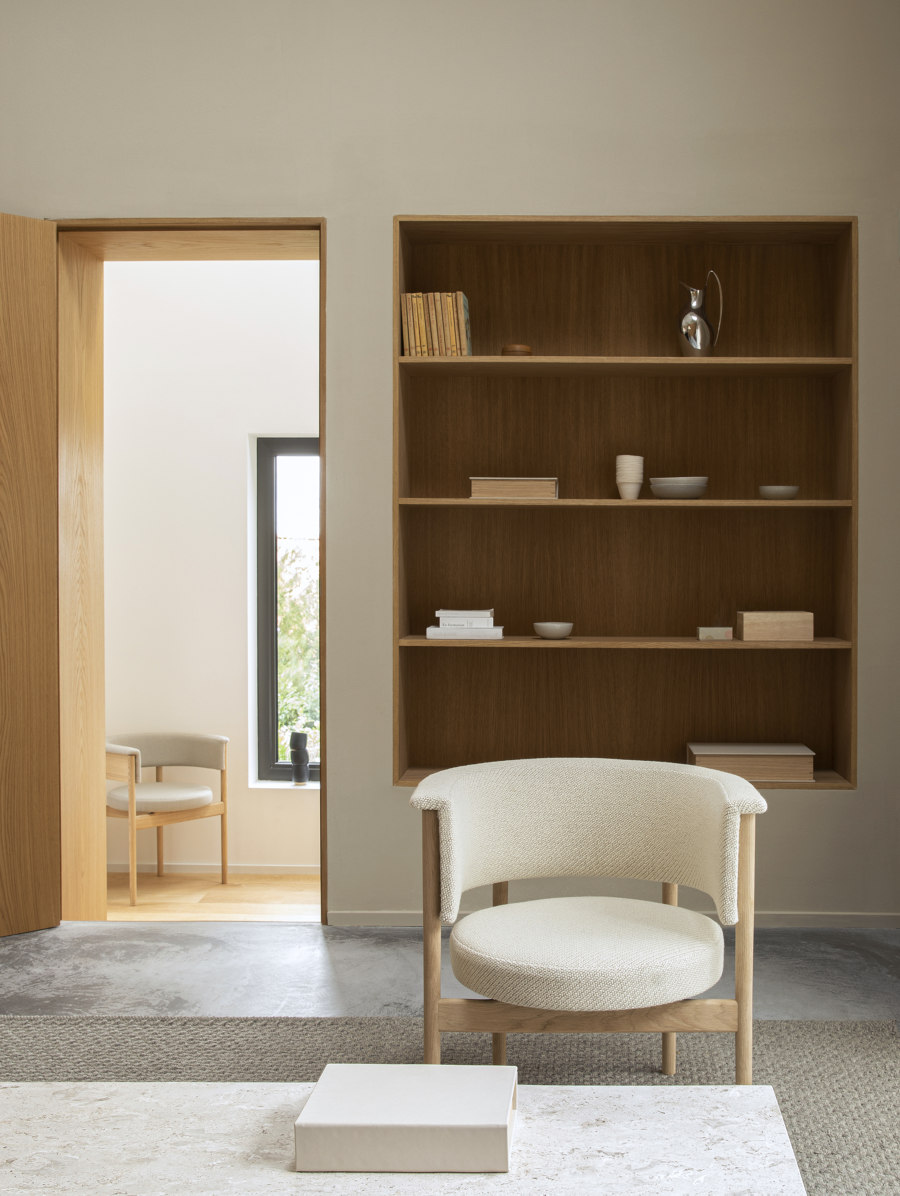
Fotógrafo: Jonas Bjerre-Poulsen
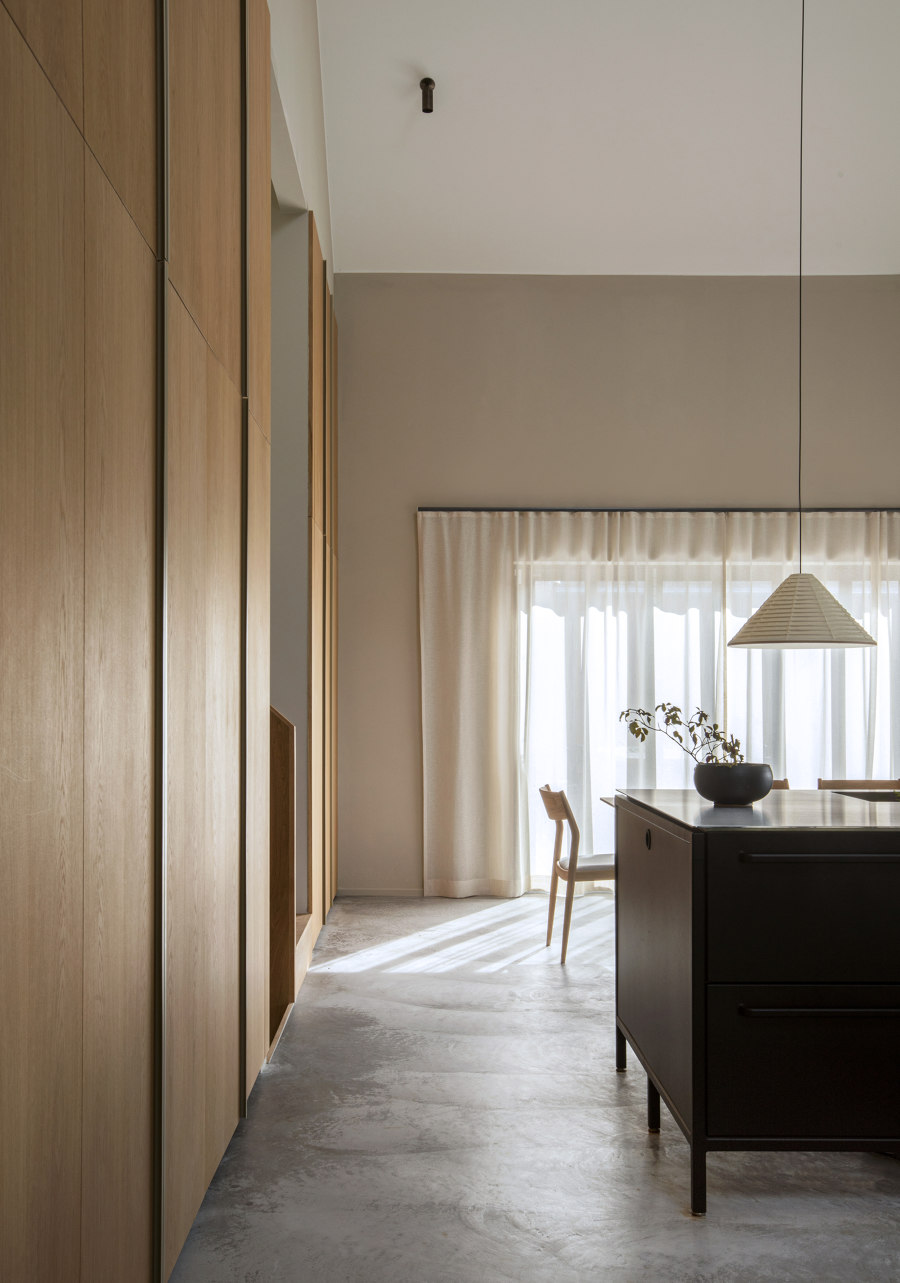
Fotógrafo: Jonas Bjerre-Poulsen
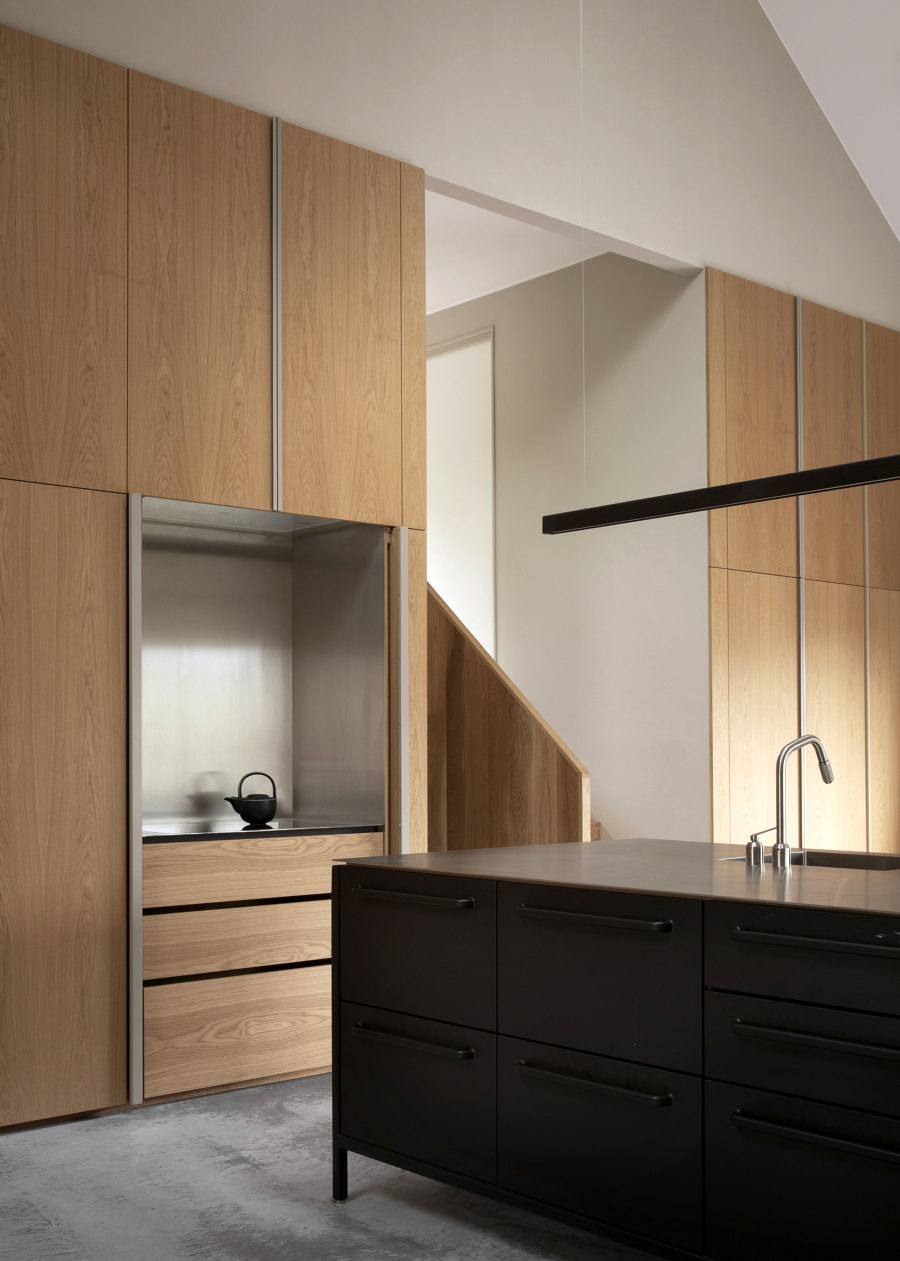
Fotógrafo: Jonas Bjerre-Poulsen
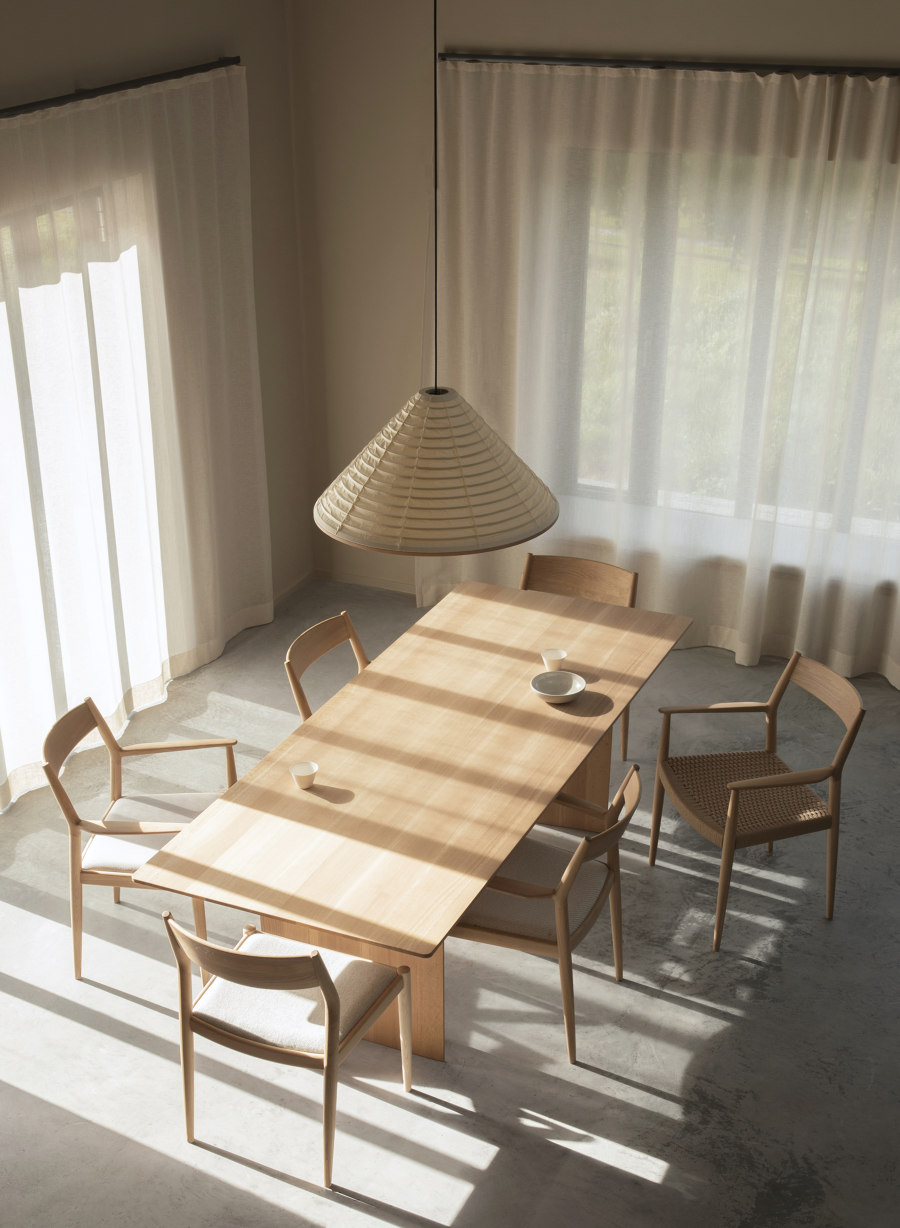
Fotógrafo: Jonas Bjerre-Poulsen
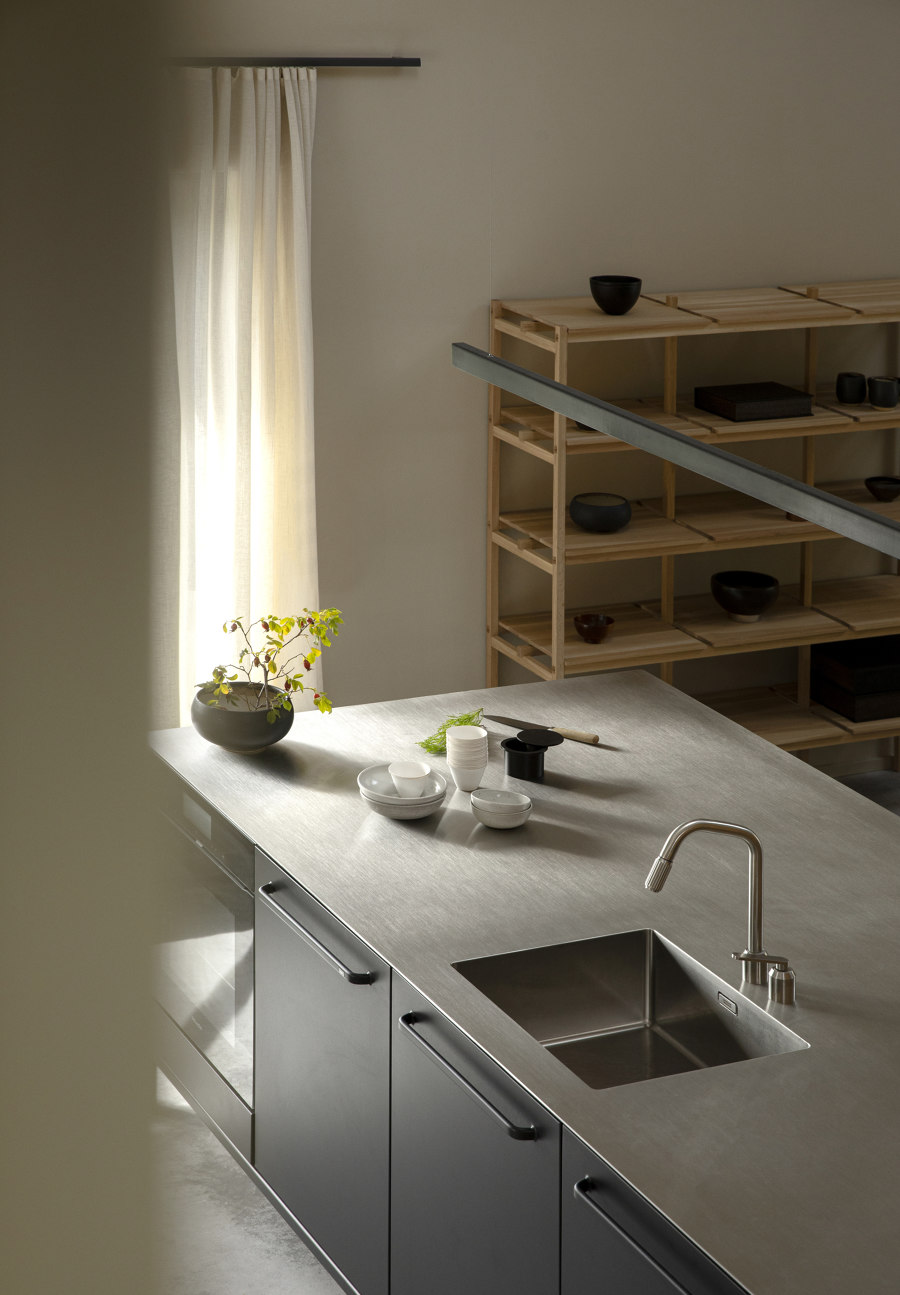
Fotógrafo: Jonas Bjerre-Poulsen
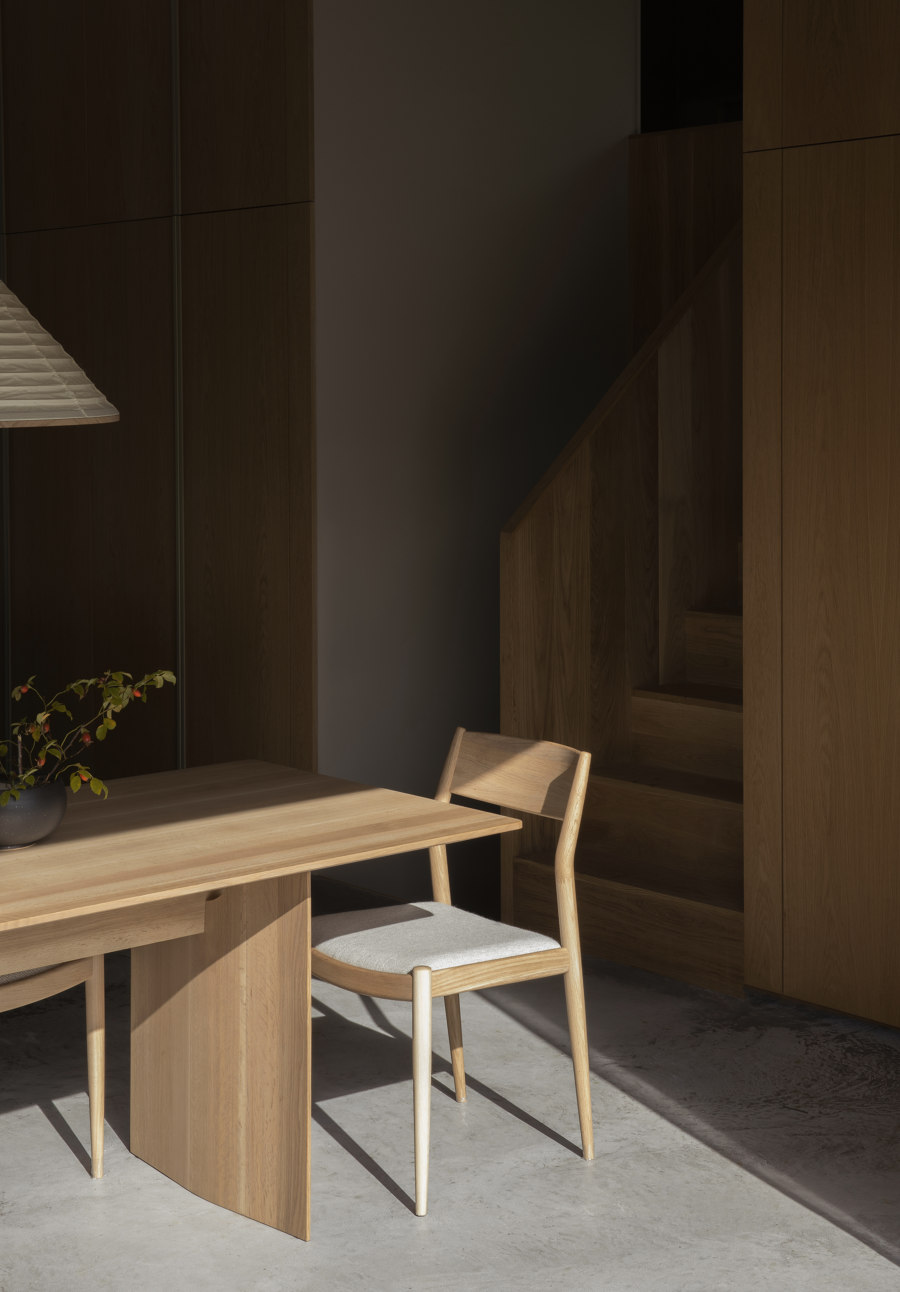
Fotógrafo: Jonas Bjerre-Poulsen
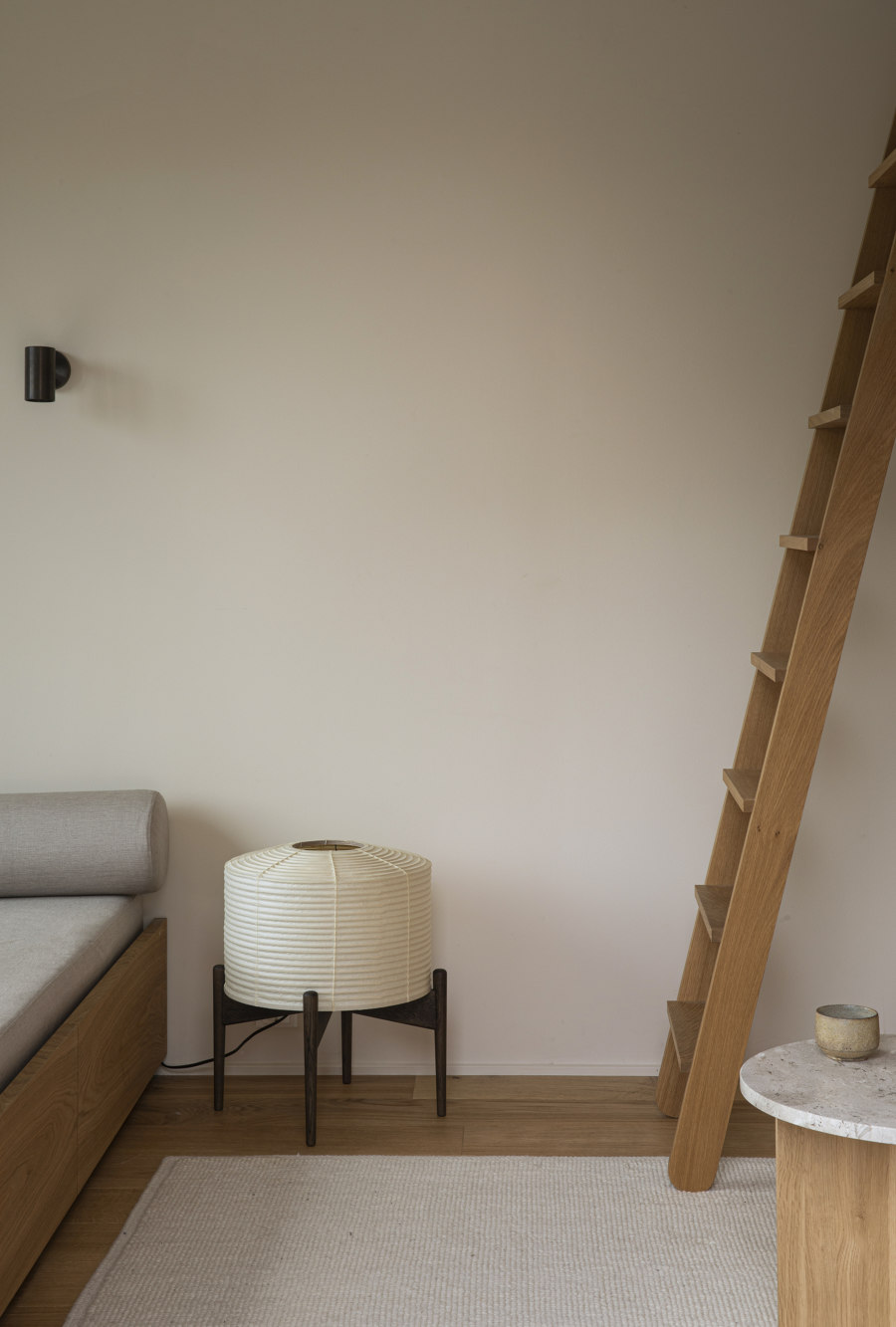
Fotógrafo: Jonas Bjerre-Poulsen
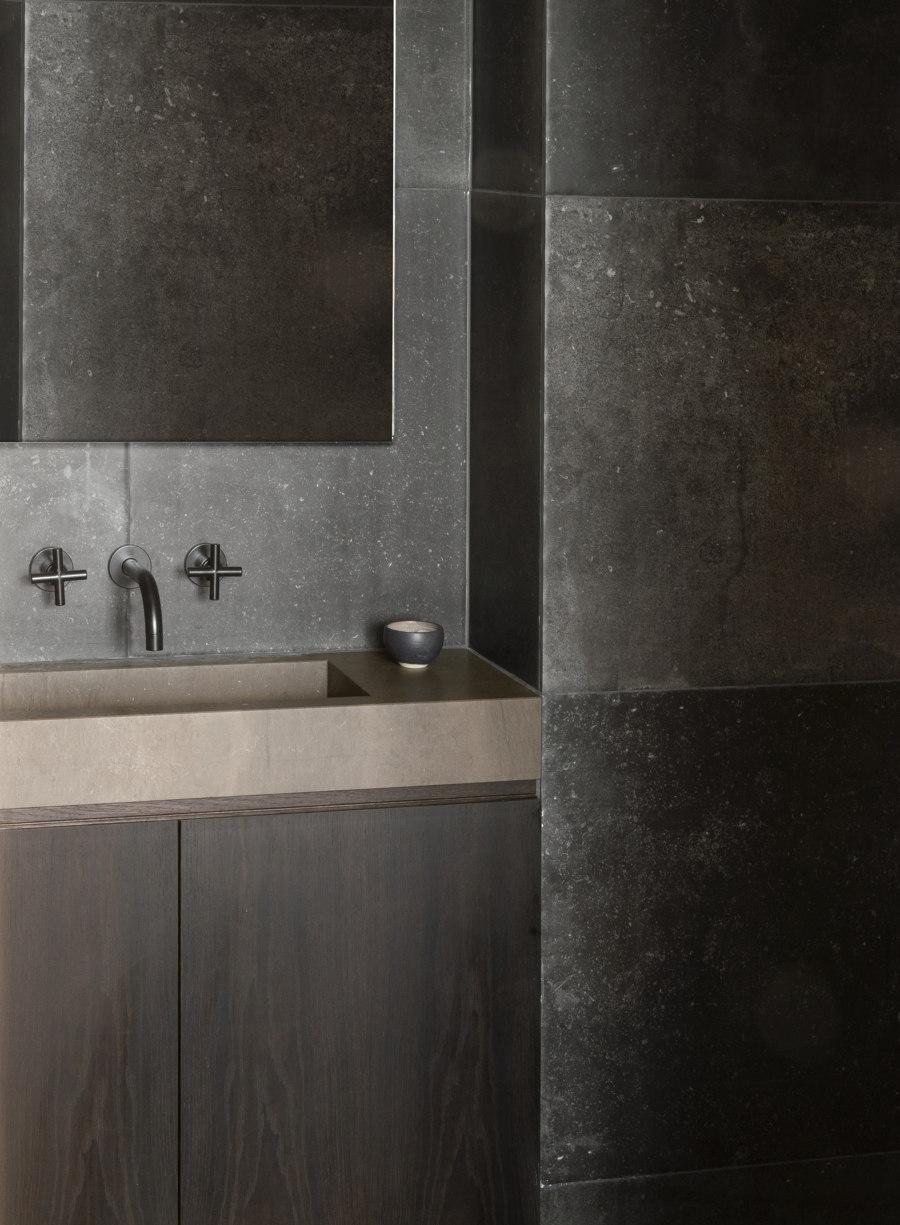
Fotógrafo: Jonas Bjerre-Poulsen
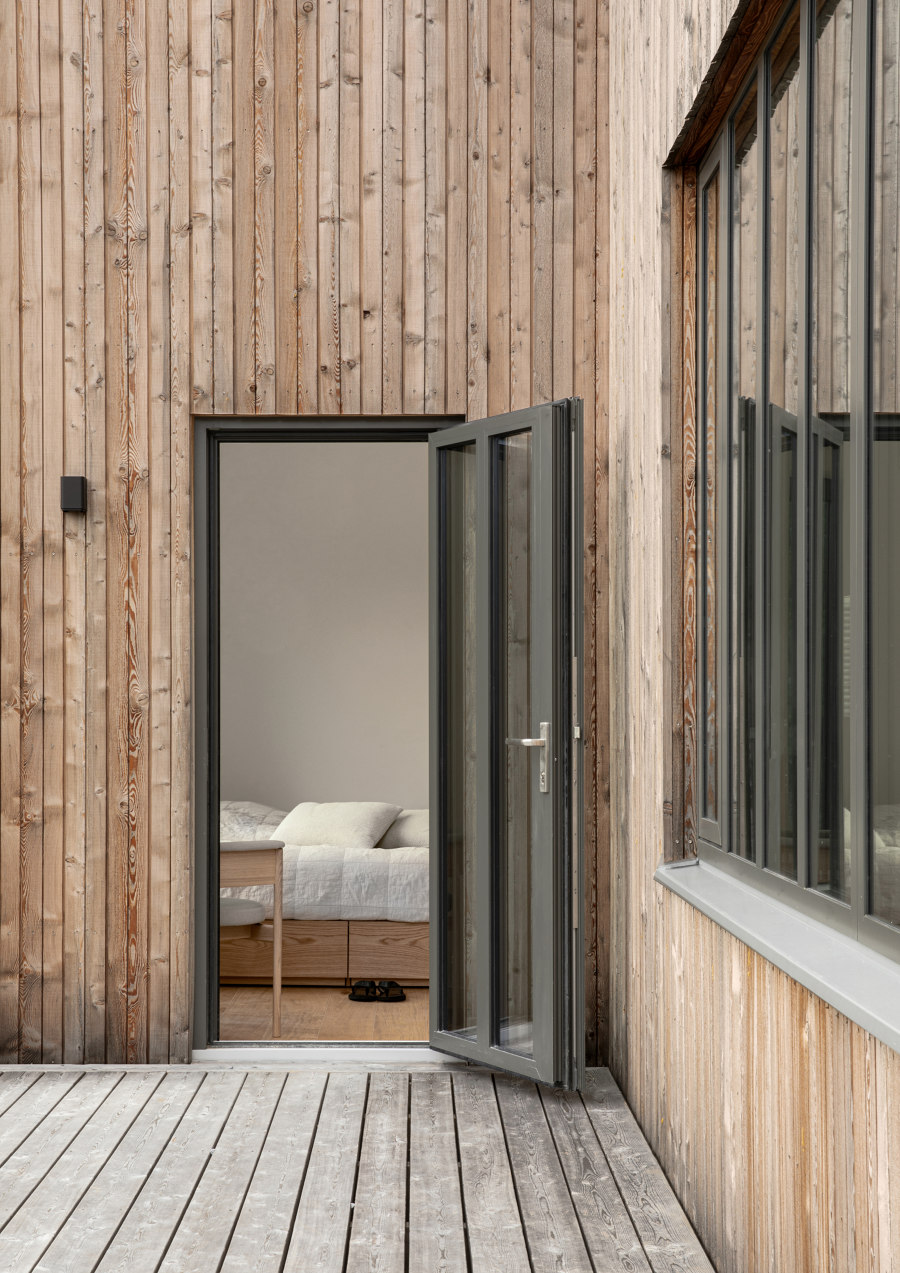
Fotógrafo: Jonas Bjerre-Poulsen
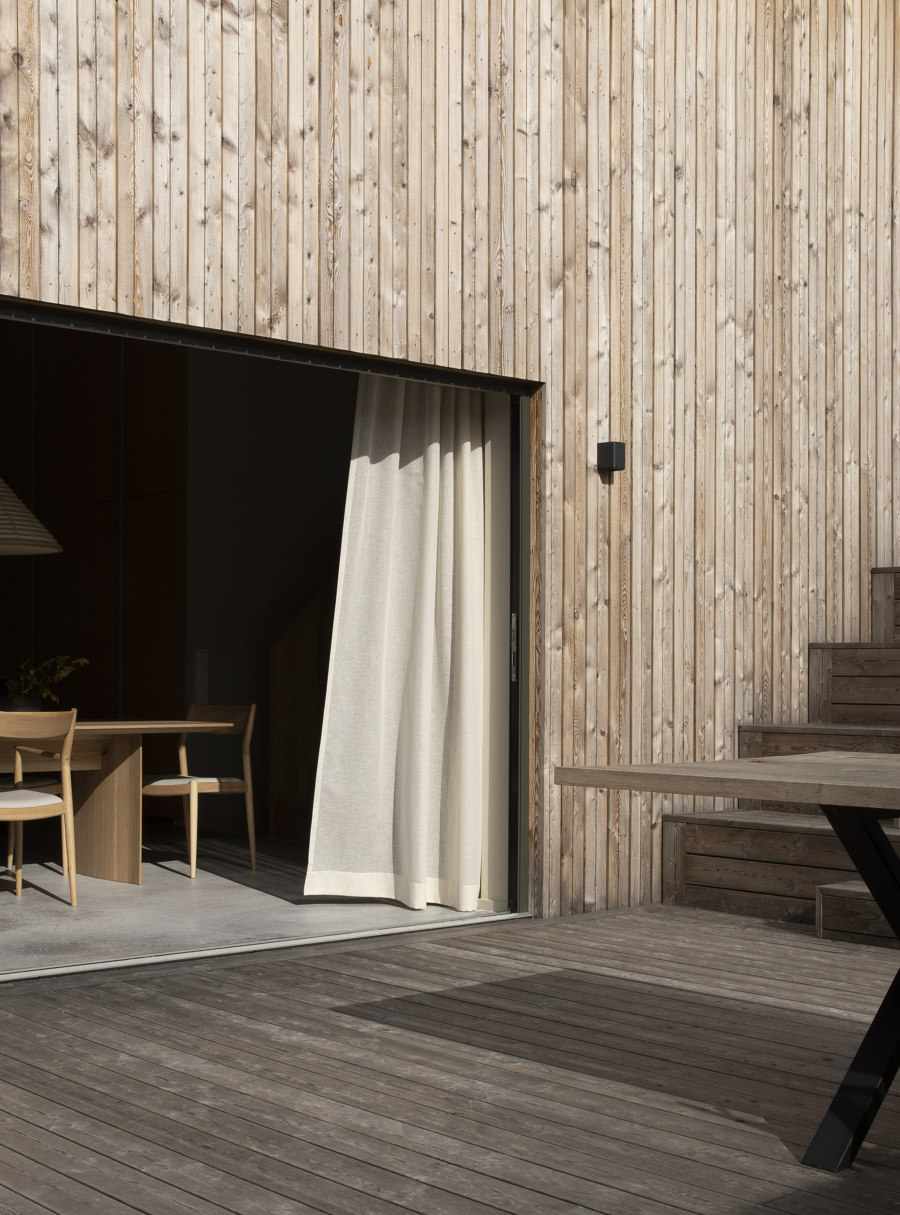
Fotógrafo: Jonas Bjerre-Poulsen
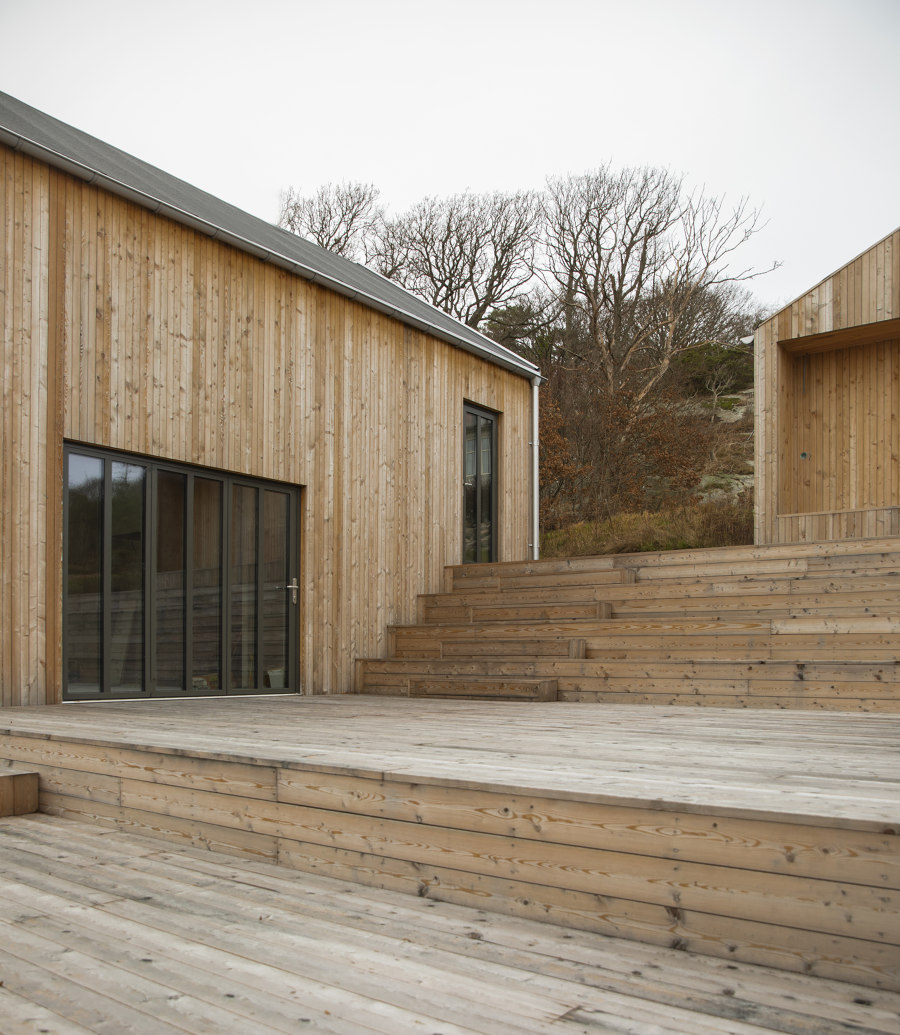
Fotógrafo: Jonas Bjerre-Poulsen
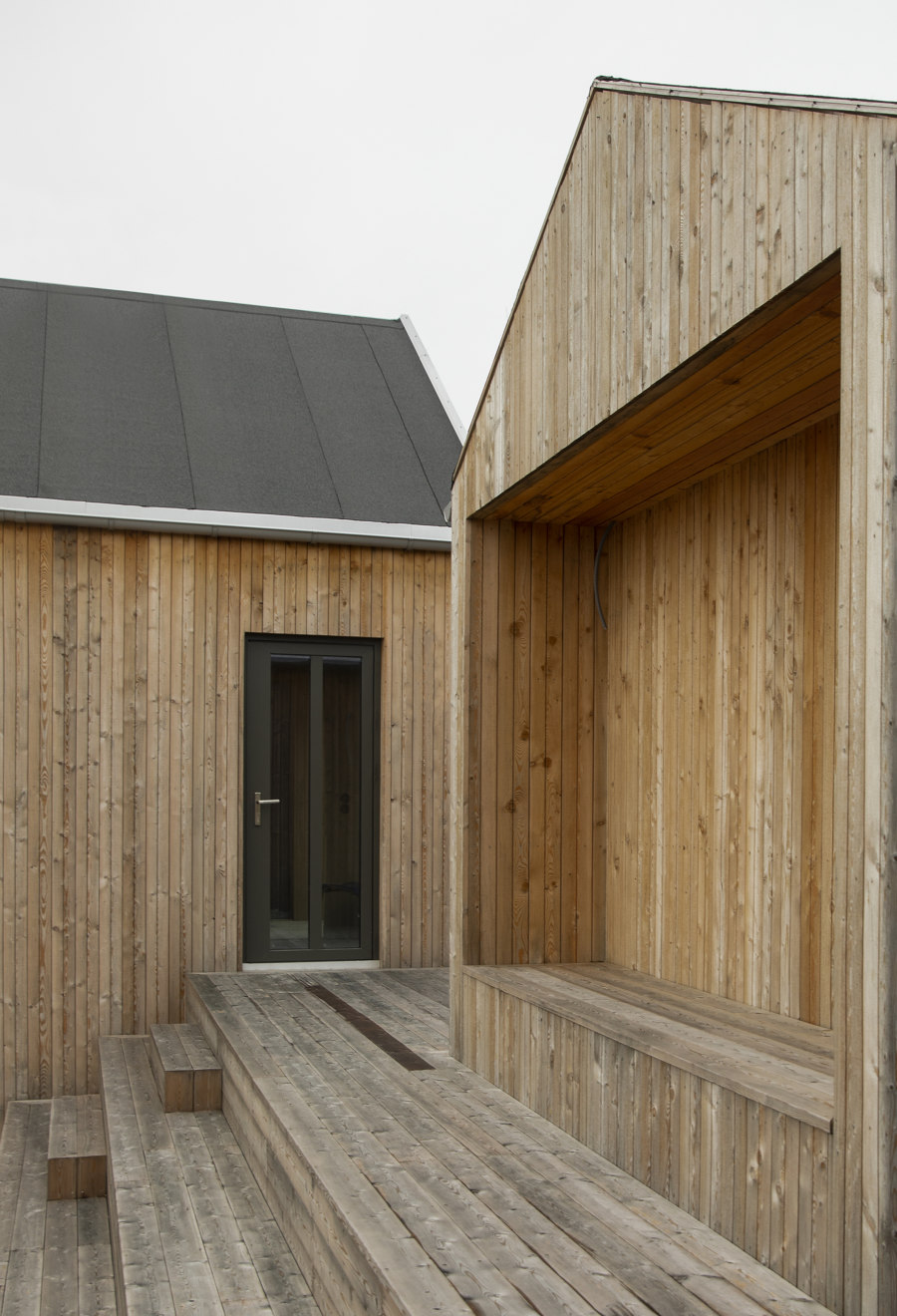
Fotógrafo: Jonas Bjerre-Poulsen
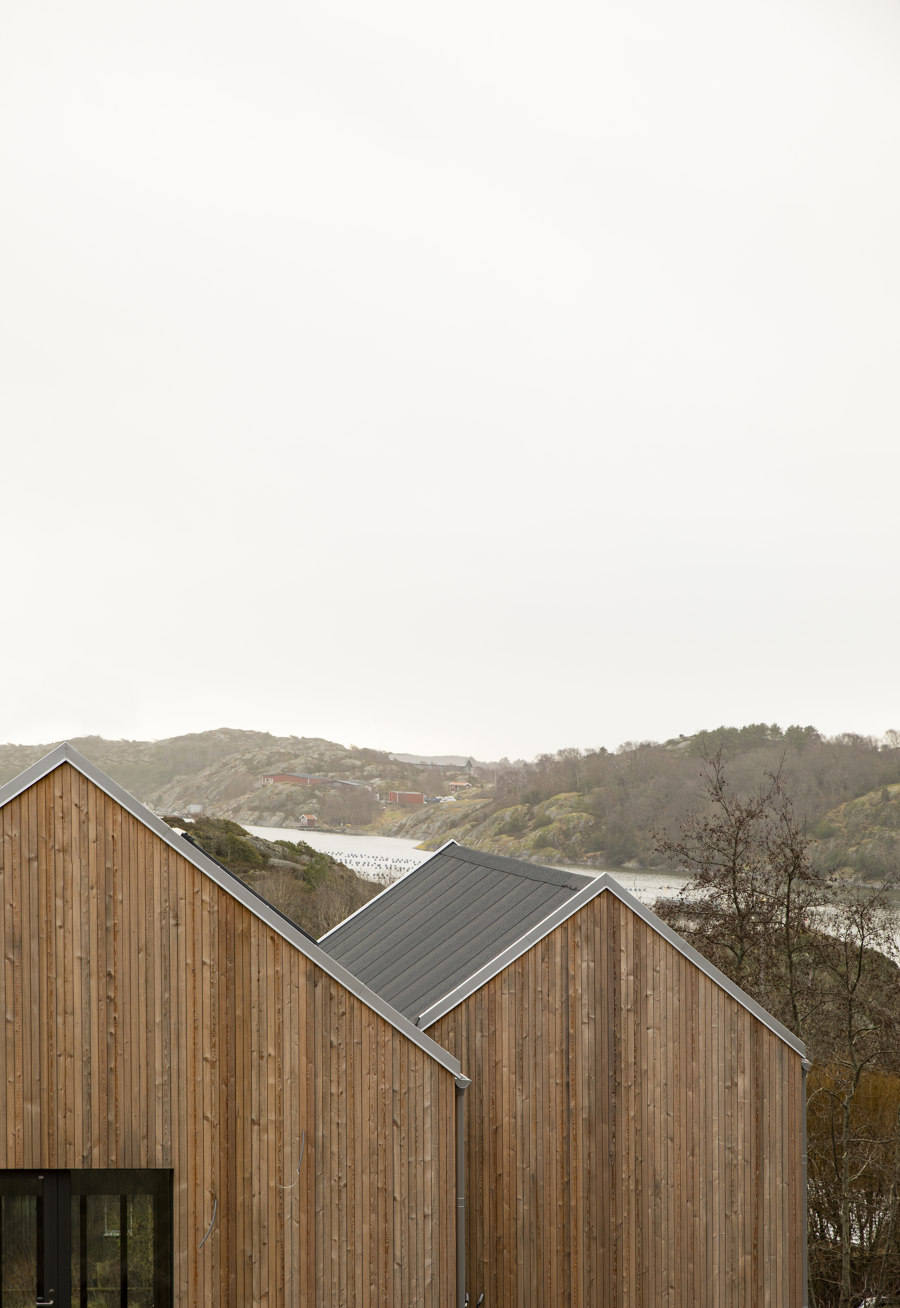
Fotógrafo: Jonas Bjerre-Poulsen
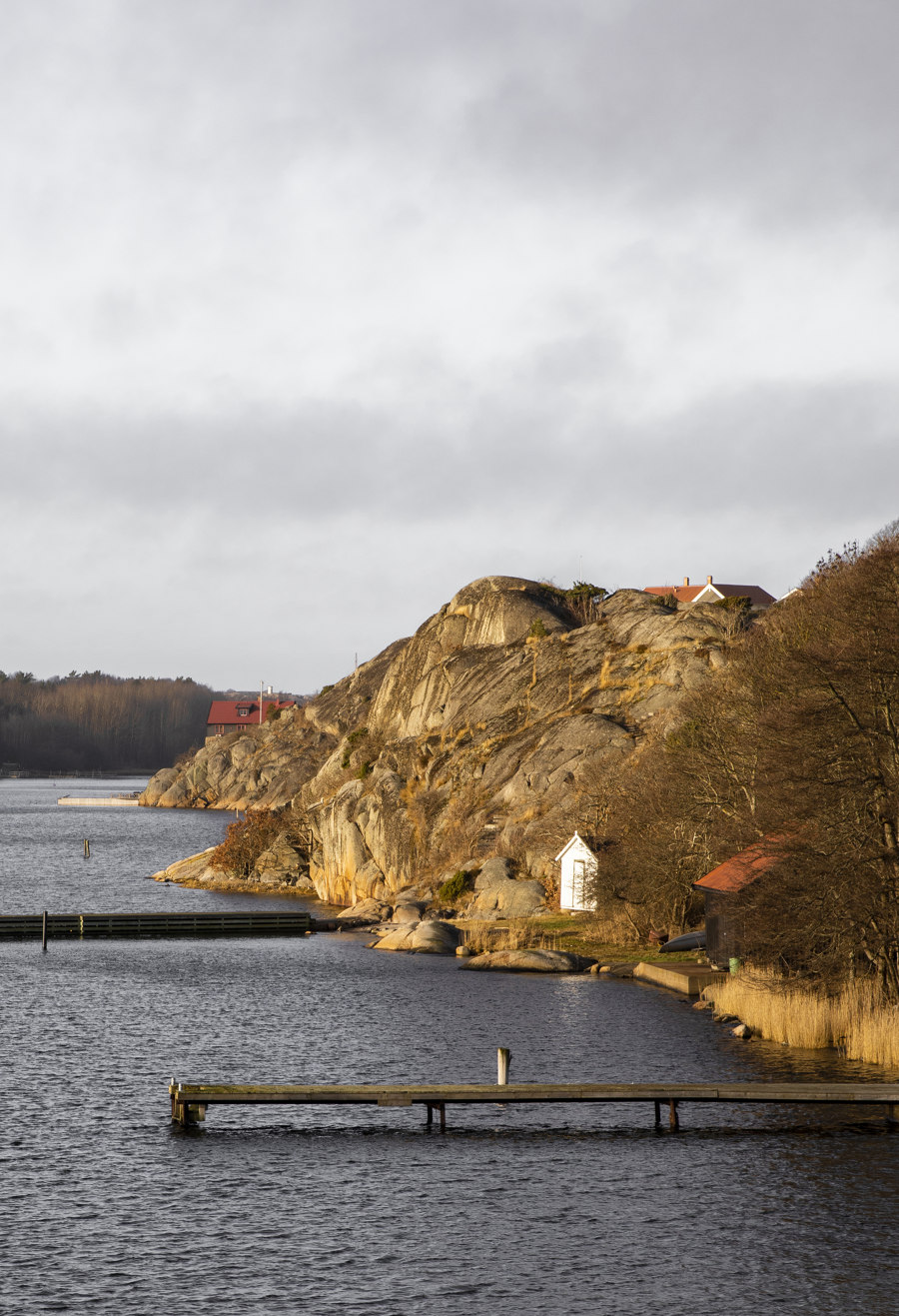
Fotógrafo: Jonas Bjerre-Poulsen





