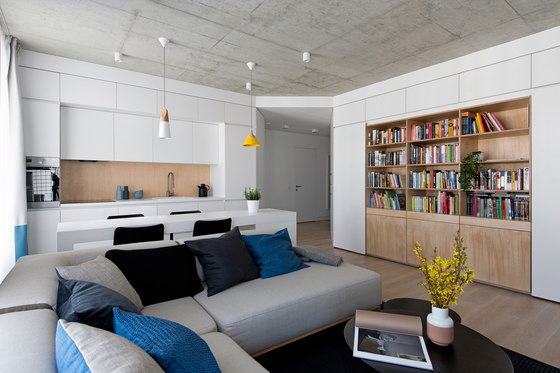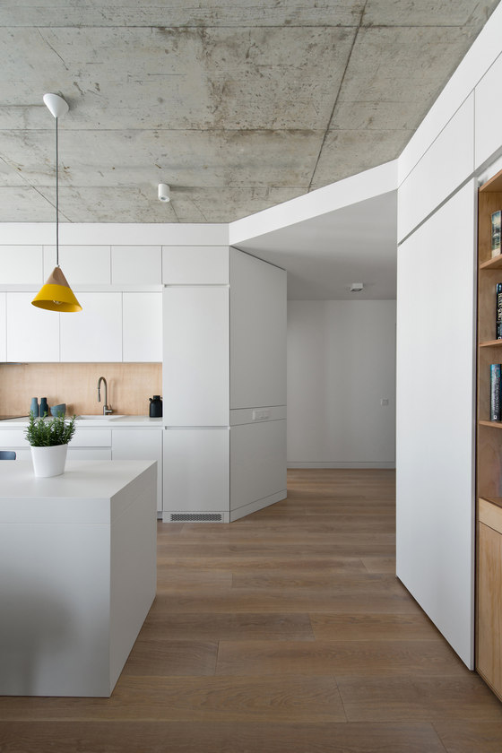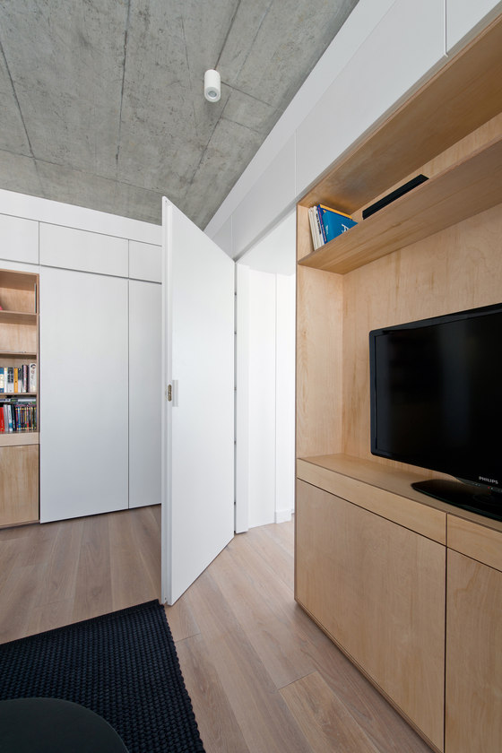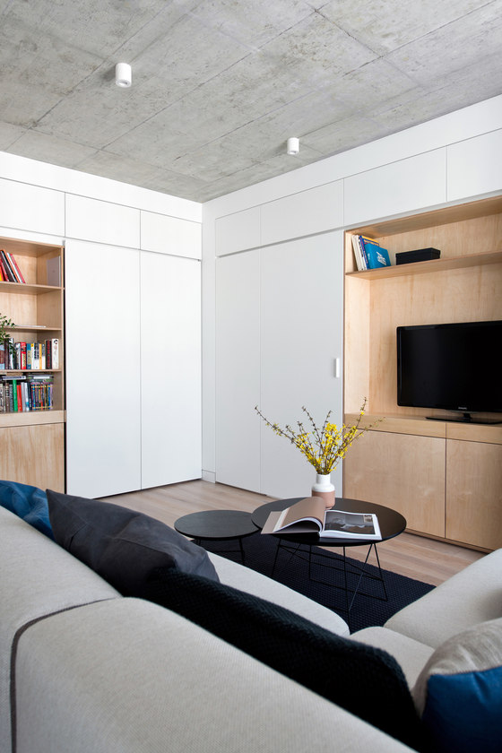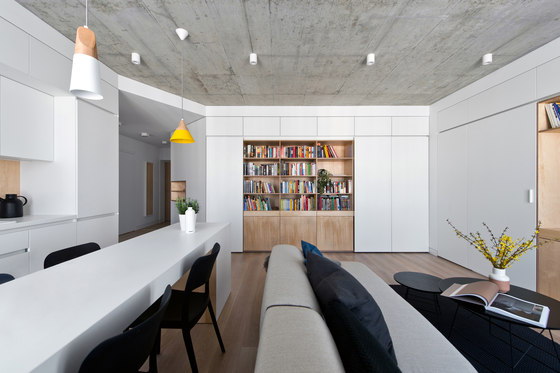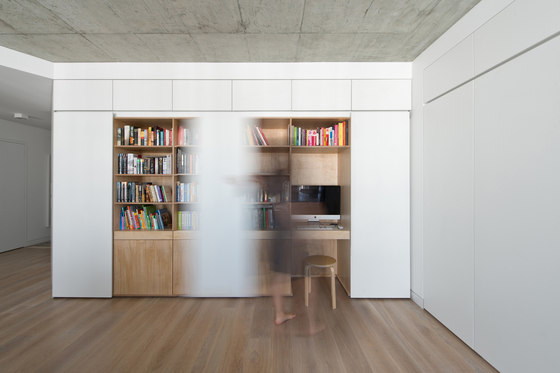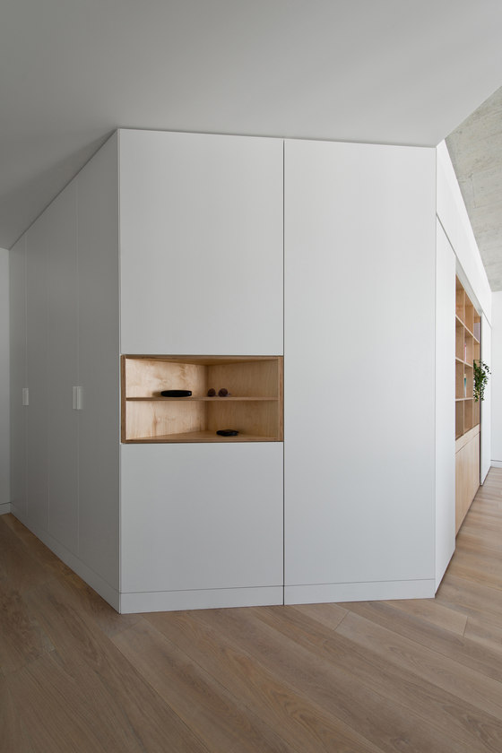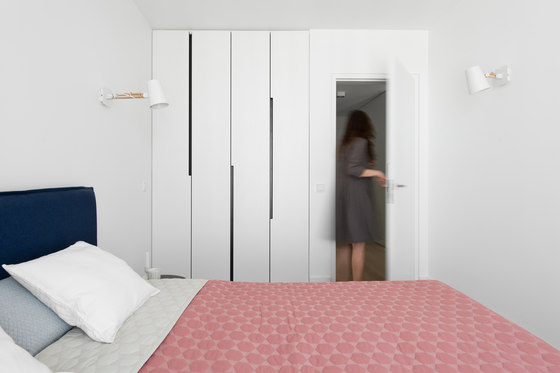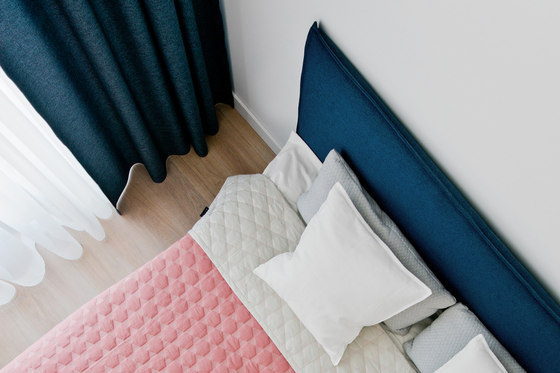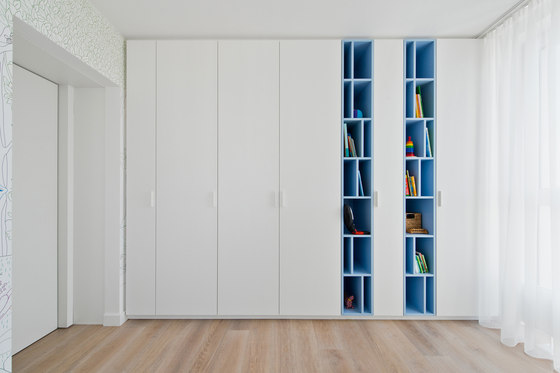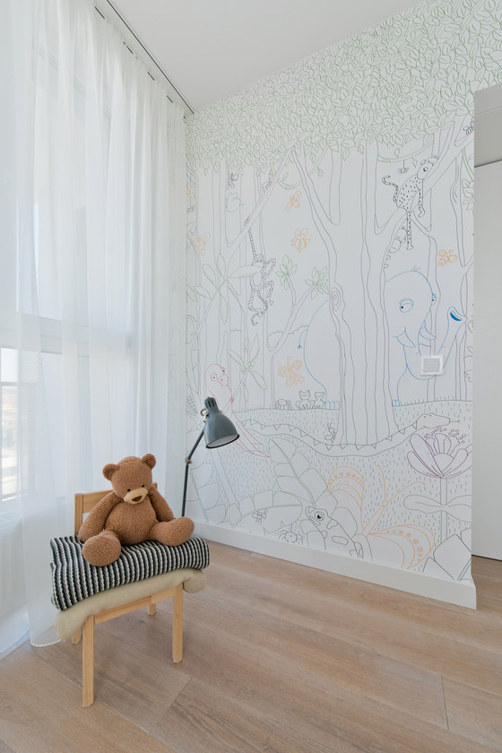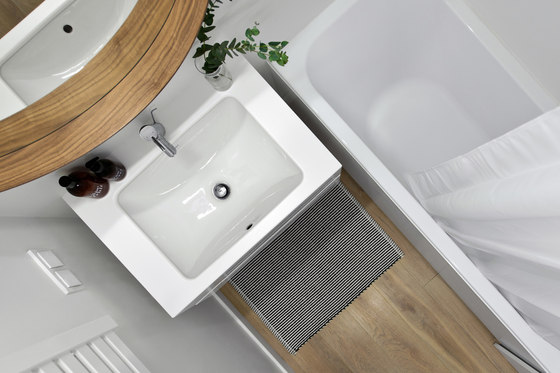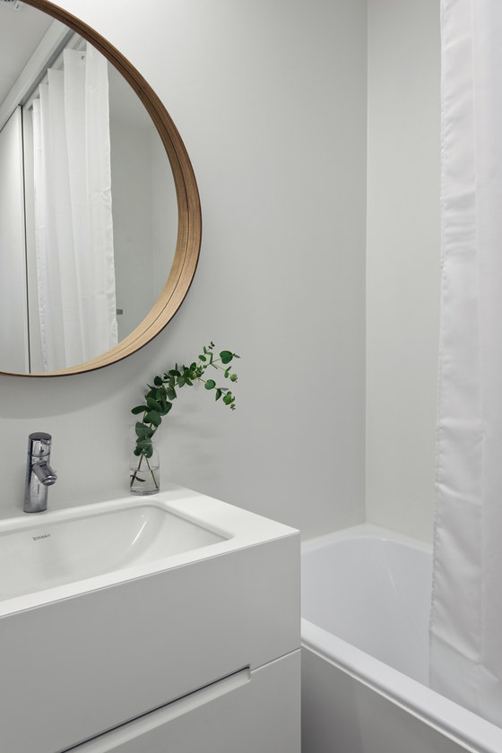The client invited us to design the apartment for a young family in a newly built housing complex in Vilnius. Due to a relatively small space and low budget, the project has become an inspiring challenge.
We have designed the living room furniture in a way that it would accommodate the needs of the client: the open shelving system of lacquered wood has got enough space for plenty books while the sliding doors hide a working space with a computer. In the hall this shelving system has been transformed into a wardrobe. A niche for a TV was created inside the other piece of furniture of the same style. The white laminated door separates the children room and the living room and allow to keep the coziness and style of the living room.
Outside the windows we see the urban panoramic view that gives a hint of style of the apartment. The rough concrete ceiling has been combined with plywood and framed by the white walls and furniture. This composition has been combined with the whitened oak floor and, as a final touch, with colorful decor details.
Normundas Vilkas
