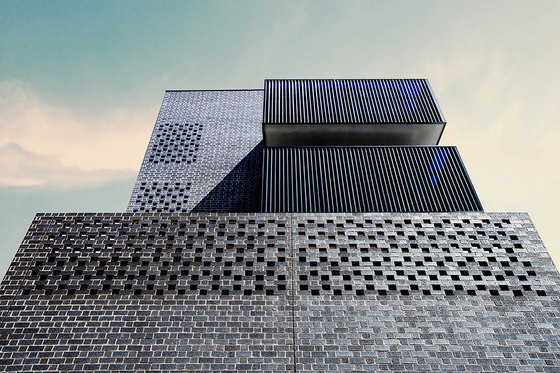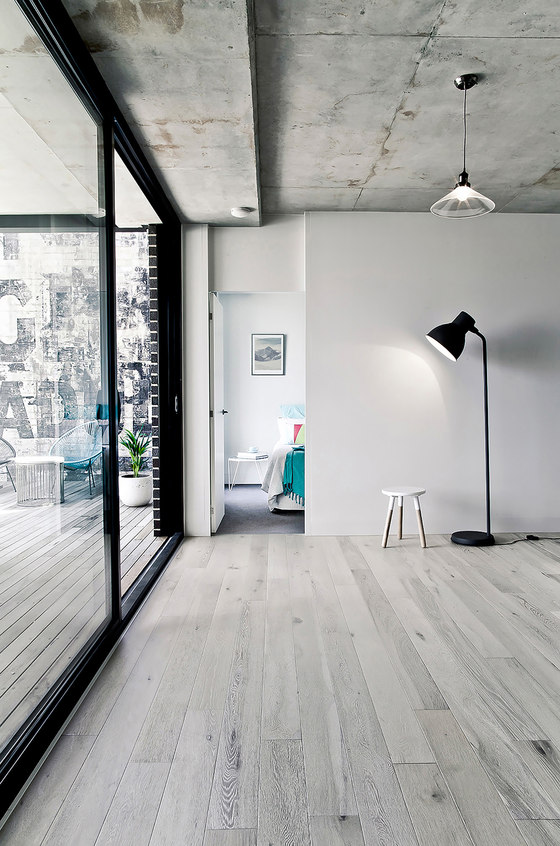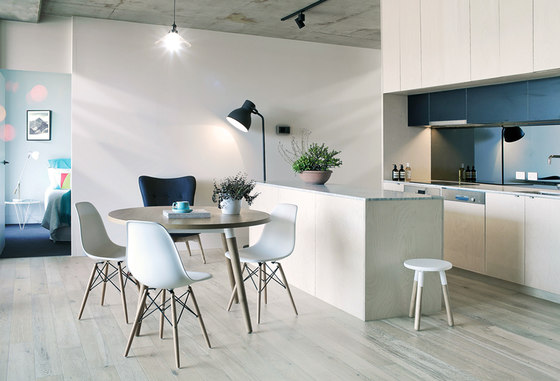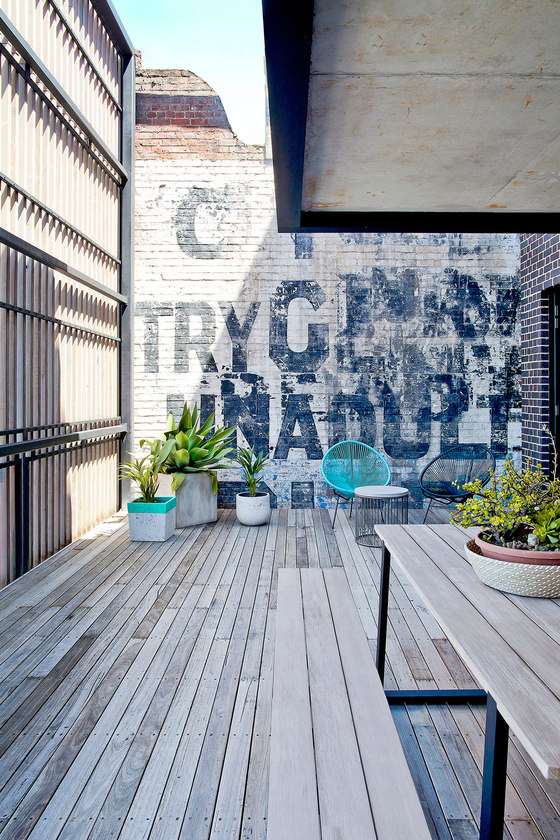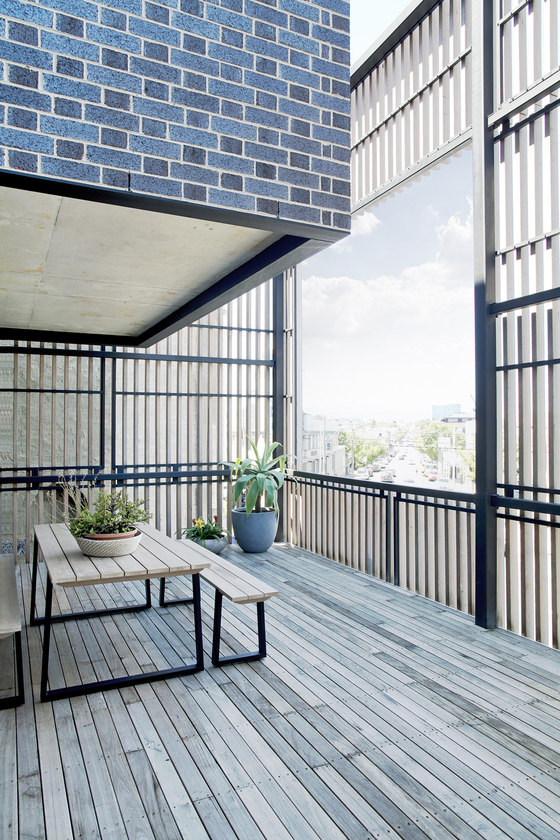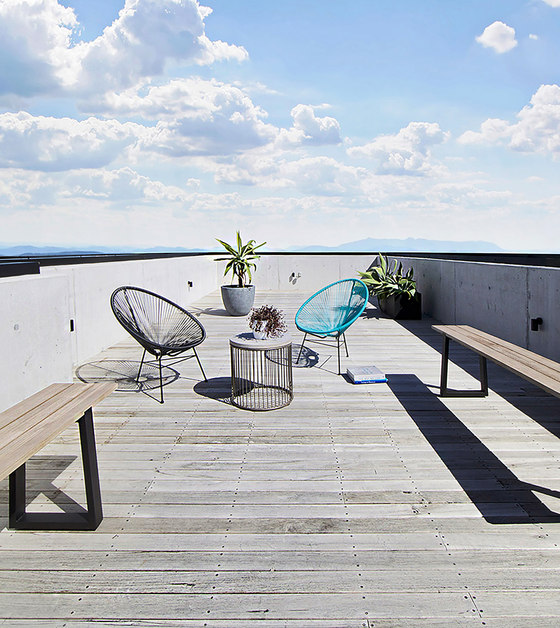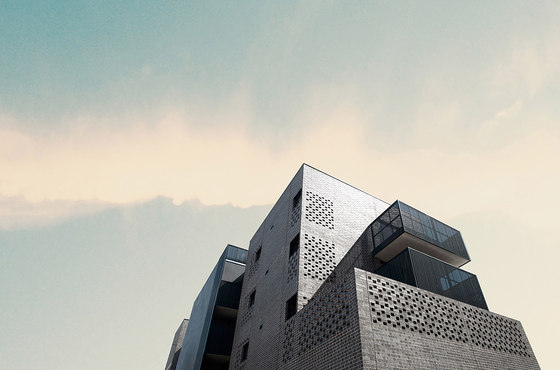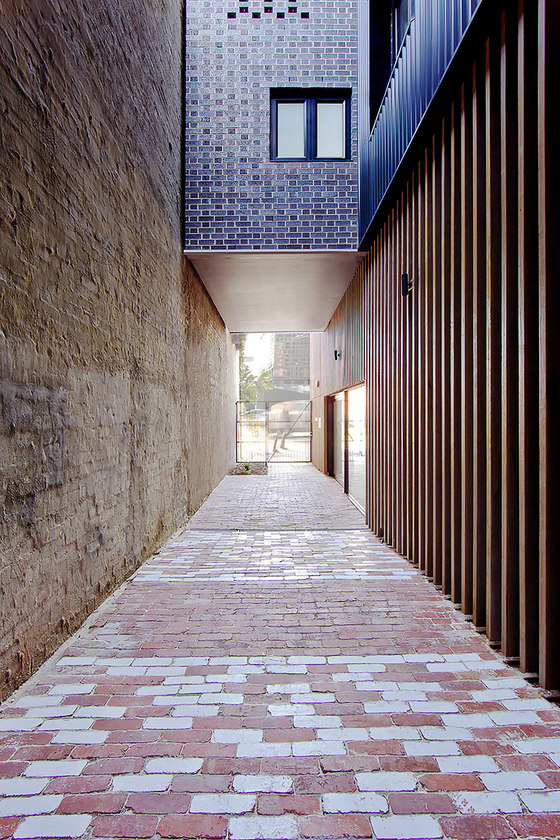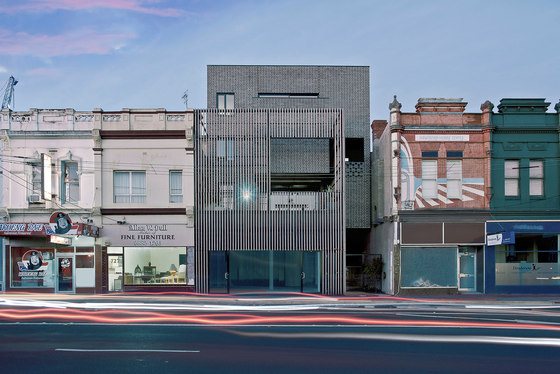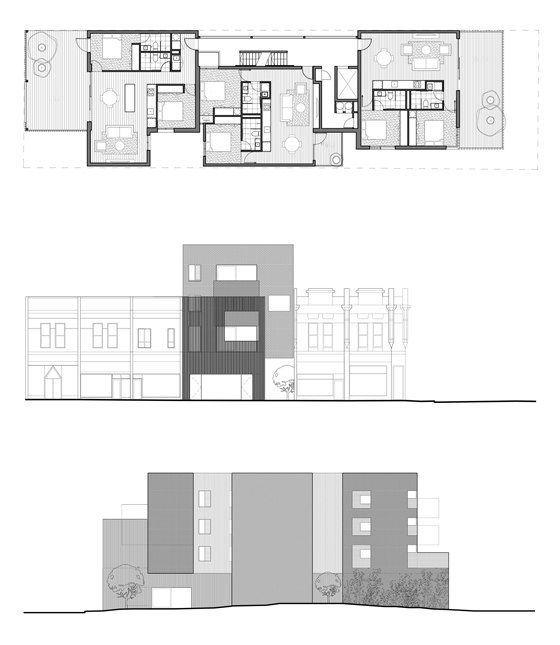Located in Hawthorn East, Ari lives in the heart of the historical brick-making area and only a stone’s throw away from the original brickworks site itself. Given the site’s location, the project investigated the opportunities of the humble brick beyond a simple façade material and explored how the brick can be assembled to create detailed patterns on the buildings envelope evoking a sense of lightness and transparency. The brick’s ‘hit and miss’ openings provide privacy for its residents and an interesting natural-light play to the courtyards and internal spaces. This ‘ode’ to the brick couples as a contemporary reminder of an important element in Hawthorn’s early industrial history while showcasing how the material continues to be successfully detailed for contemporary architecture in Melbourne.
Where possible the bricks of the demolished and dilapidated Victorian shopfront were maintained and used as brick on edge paving for the ground floor pathways and courtyards providing a physical connection to the site’s past for those who enters the site. Also during demolition, a 120 year old painted advertising sign was discovered on a neighbouring party wall. Efforts were made to alter the design so that the sign could be preserved to not only add a fascinating point of difference but to further contribute to the layering of history and recognition of the sites past.
A transparent timber batten façade partially screens the brick mass to the street, while connecting the building to the ground as the brick form beyond floats effortlessly upon the timber stilts. The timber screen ghosts the mass of the previous building, and together with a restrained material palette, the new apartment building can sit sympathetically among the Victorian shopfronts that line Burwood Road. At the rear of the site, rather than sympathise with the adjacent neighbours, Ari needs to stand tall amongst a collection of 8 storey apartment. The modest use of black brick and perforated steel allow the building to have a strong sense of sturdiness and solidarity to ensure Ari does not lose his sense of place.
Ola Studio
