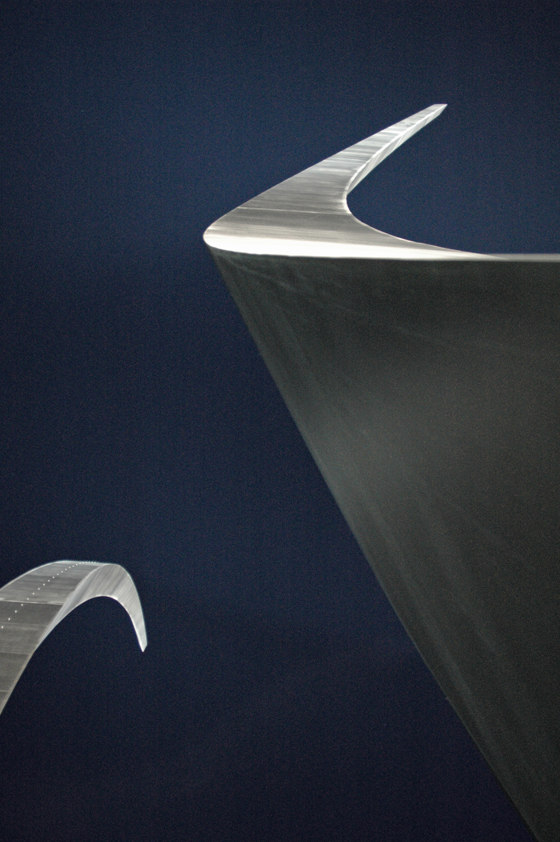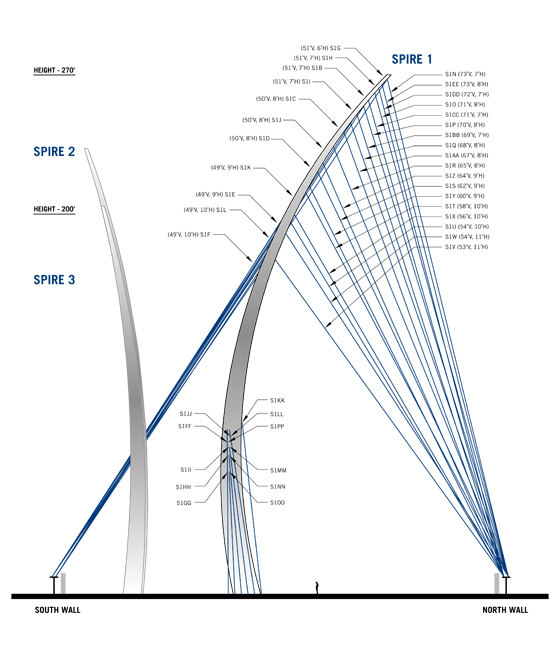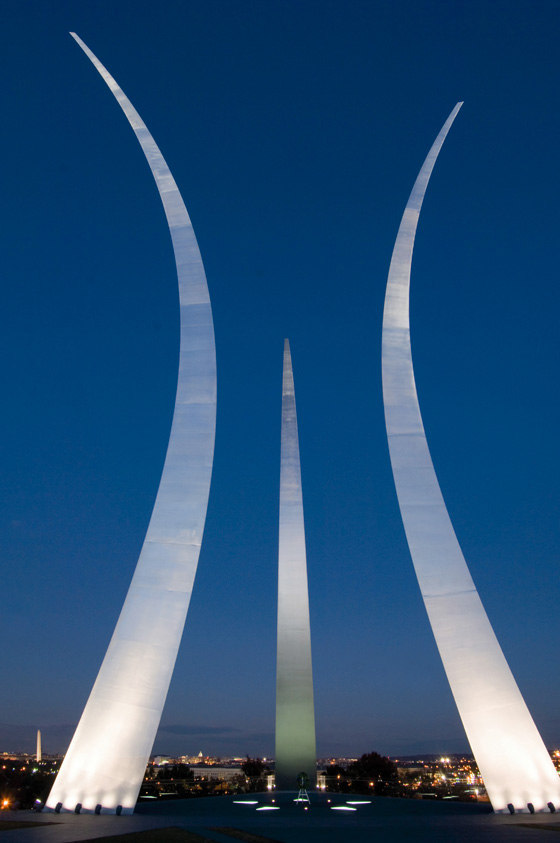
Fotógrafo: Thomas Mayer
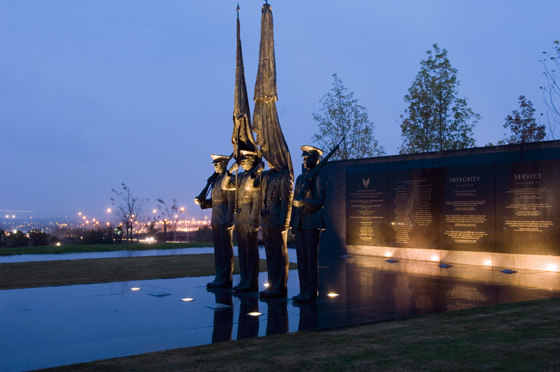
Fotógrafo: Thomas Mayer
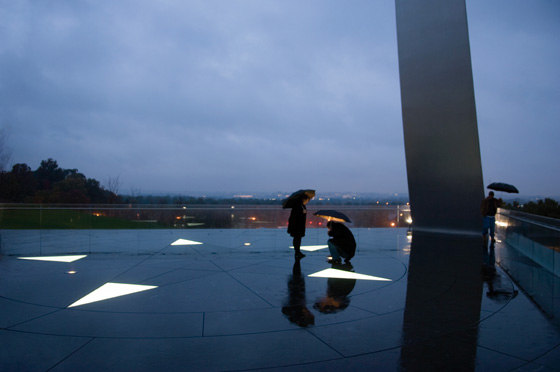
Fotógrafo: Thomas Mayer
Soaring toward the stratosphere, the stainless steel spires of the United States Air Force Memorial evoke the precision and weightlessness of flight. Reinforcing this architectural agility, illumination designed by Jean Sundin and Enrique Peiniger of Office for Visual Interaction (OVI) appears to emanate from within the monument itself, caressing the slender forms and bursting into the night sky.
Lighting the memorial was a highly technical challenge. Each spire has a different height – 82 m, 70 m, and 60 m – presents a small surface area, and sways up to 46 cm in the wind. Moreover, the convex contours of the arcs would turn away from central lights, necessitating a peripheral lighting strategy. An additional challenge was posed by the monument’s location on the commercial flight path to Washington Reagan National Airport. To meet Federal Aviation Association (FAA) requirements, red beacons would typically need to be placed at the mid-point and tip of each spire, alerting approaching pilots. Upon a close reading of the code, Sundin and Peiniger determined that as an alternative to the red beacons, the spires could be treated like church steeples and their upper portions brightly lit to meet aviation requirements. Using the FAA figure as a baseline, illumination levels are calibrated in a gradient to articulate the monument’s dramatic forms. Illuminated with a variation in intensity, the sweeping curves of the arcs are accentuated, and their tips brilliantly lit.
Luminaires concealed behind granite walls provide the main lighting for the monument, and are aimed using narrow beam, precision optics. Completing the lighting near the base of the spires, metal halide luminaires with spread lenses are cleanly detailed into the granite paving. Instead of an even wash of light, the illumination brightens to subtly accentuate the curving tips of the monument.
Granite inscription walls flanking the spires are lit by in-grade wall-washers, housed behind custom-fabricated stainless steel hoods that minimize damage and glare. In the central viewing area, an Air Force Star logo formed by oversized glass pavers is lit with LEDs, generating an ambient glow of light.
Lighting for the monument was reviewed and approved by the National Capital Planning Commission and the Commission of Fine Arts. To meet these groups’ exacting standards, OVI balanced the project’s rigorous technical requirements with its overall aesthetics, integrating lighting seamlessly into the minimalist, sculptural monument.
Air Force Memorial Foundation
Architect:
Pei Cobb Freed & Partners
Lighting design:
OVI - Office for Visual Interaction
Enrique Peiniger, Jean Sundin
Graphics:
OVI
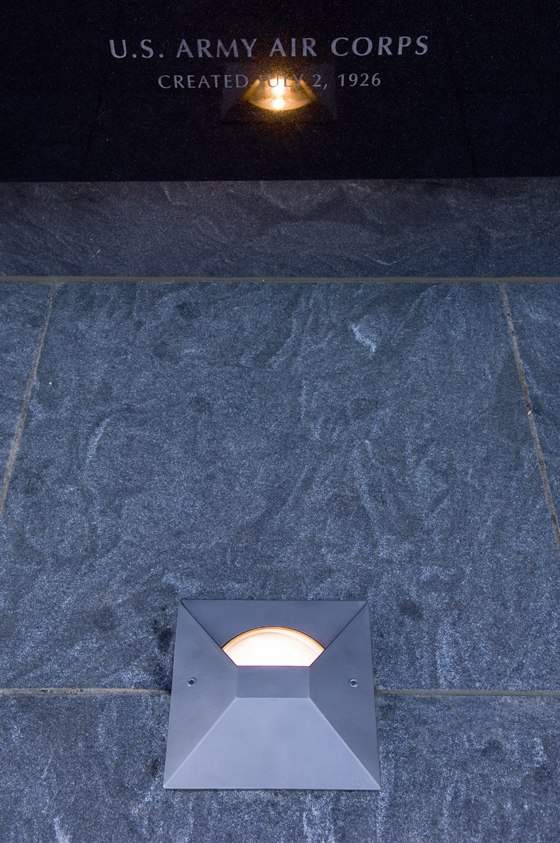
Fotógrafo: Thomas Mayer
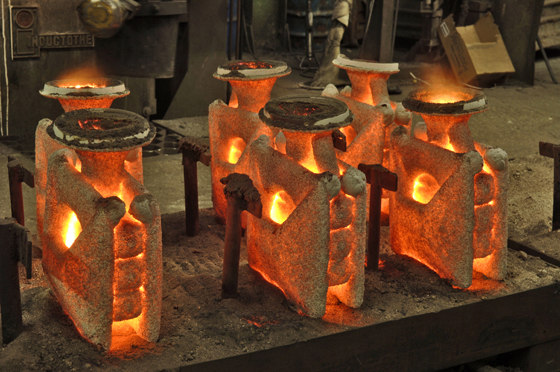
Fotógrafo: Thomas Mayer




