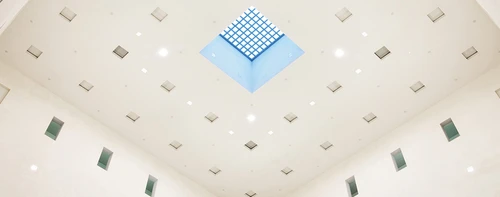Bibliothek Stuttgart
Stuttgart, 2012
Proyecto de
PANDOMOEtiquetas
Referencias de fabricantes
"It's a house with character that one can discuse," was the decisive answer of the competition jury at the time. Corean architect Prof. Eun Young Yi designed the new city library on Milan Square as a free-standing, glass cube - architecturally and technically compactly structured. The building, which can be accessed from four sides, extends over nine above-ground and two underground floors and offers space for half a million books and media on more than 11,500 square metres. The simple and simple cube shape underlines the public significance of the building.
Mental clarity and tranquillity decisive
In the centre of the building is the so-called "heart": a place of deepening and at the same time a haven of peace for visitors in an increasingly hectic outside world. The 15 m high, completely empty room on four floors is the actual core of this library. An ordered, absolutely geometric, pure white room as a perfect cube. It is illuminated by a central skylight and thus receives its meditative orientation.
In order to achieve the characteristic effect of the room, the architects opted for a particularly high-quality material concept: Pandomo by Ardex. A monolithic system for seamless, individual surface design. The aim was to achieve an optical continuum on the floor, wall and ceiling with absolutely homogeneous and deliberately clear, simple surfaces. The results are completely uniformly designed, pure white wall and floor surfaces with an accurately coloured sound insulation ceiling on over 1,000 square metres. The almost jointless surface is generous and intensifies the formative spatial experience. Common to all surfaces is the silky, elegant surface sheen, which ensures a particularly high-quality room look.
Over eight scaffolding levels down the wall
The implementation on the walls required a lot of experience and craftsmanship from the employees of the painters, plasterers and varnishers Raisch from Pfalzgrafenweiler. In the first step, the Raisch professionals had to plaster the shell of the building absolutely accurately, in line with the alignment and angle, in order to produce the desired cube geometry cleanly in the room. Pandomo W1, a versatile cement-based decorative putty, was then applied to the carefully prepared substrate. It impresses with both its elegant, silky surface gloss and its high strength. According to the given colour concept, the material was mixed directly from the bag in pure white and then applied with a trowel and trowel. The individual trowel swings were consciously retained and lend the room its individual signature.
On the second day, the corresponding wall surfaces were polished and impregnated with stone oil. The polish ensures the desired matt, shiny, homogeneous surfaces.
In just eight days, the entire cube with its almost 1,000 square metres of wall space was completed. In the final ""fine tuning"", only the outstanding window reveals had to be integrated. And the Otto Aman specialists with Pandomo TerrazzoMicro ensured the continuous connection to the floor. Equally laid in pure white and almost jointless on over 200 square metres, the floor conveys the impression of a grown stone slab. The equal treatment of all surfaces of floor, wall and ceiling created a unique design concept in the system. Noble, homogeneous in effect and absolutely individual in design. The result is rooms with expression and character.
Architect
YI Architects, KölnProject Partners
Raisch Maler Lackiererwww.raisch.de
Otto Aman GmbH & Co.KG
www.estrich-aman.de
Property Owner / Client
Stadt StuttgartGalería de proyectos
















