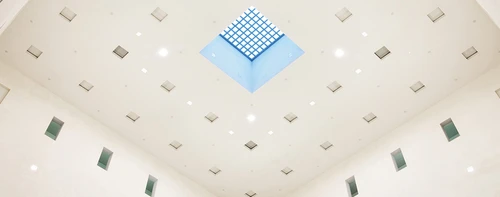Rolf Benz Welt
Nagold, 2014
Proyecto de
PANDOMOEtiquetas
Referencias de fabricantes
An excellent entrée
Rolf Benz is Germany's best-known, design-oriented furniture brand. Worldwide, it stands for particularly high-quality upholstered furniture with a clear design language, noble looks and outstanding brand quality. For the exhibition centre at the company's headquarters in Nagold, the manufacturer recently wanted a new design that would convey both the large product range and a unified brand image. The result is impressive: an elegant cube in high-quality architecture has been created as a new, central reception building combined with three attractive showrooms. The new Rolf Benz Entrée is given a prestigious appearance by a very individual, characterful decorative floor that perfectly complements the generous, elegant spatial effect to create a harmonious whole.
With the construction of the new cube and the expansion of the Nagold exhibition area, Rolf Benz is documenting its
international reputation as a premium brand. Even the reception building, with its light architecture and discreetly curved formal language, is a delight to the visitor. The modern cube made of concrete and glass was designed by Kiefer Architektur, Rohrdorf, as a connecting element between two existing building units. This was not an easy task from a planning point of view, as it was necessary to create a connecting element in a historically grown building complex between two halls with different characteristics and building heights, but also a representative customer reception reflecting the value of the company. The simple cube, consciously reserved in its choice of form and material, is a successful example of modern, high-quality architecture. A real eye-catcher for arriving customers and visitors.
Uniform design
What forms a harmonious building unit on the outside should also belong together on the inside of the exhibition. What was desired was a generously proportioned floor area with a largely identical appearance. The challenge: to design the more than 400 m² floor space of the new Entrées in the centre of the building ensemble in a look corresponding to the two affiliated, older halls. The problem: the magnesite screed used there was not an option. It had not proven itself in practice. For the heavily used floor areas here in the reception area with its high public traffic, the company was therefore looking for an extremely hard-wearing, highly designable and characterful flooring material that would also create a relationship to the existing areas. The choice fell on PANDOMO Loft of ARDEX.
An extremely resistant decorative putty with an extraordinary surface characteristic, which can be laid especially quickly.
Floor surfaces as unique specimens
In Nagold near Rolf Benz, the PANDOMO Loft material to be applied thinly was applied three times in a light grey tone to the underlying cement screed. In order to achieve the required surface appearance of the adjacent hall areas, the typical Loft scratch coat was deliberately omitted in favour of a smoother, quieter surface look. However, the experienced craftsmen with style only achieved the special magne-sit screed look with a very special trick: during the last putty coat they used simple metal putty instead of the usual special tools for light floors. This gave the floor surface the special metal abrasion that would otherwise have to be avoided. A kind of ""used look"". The result convinced planners and builders completely. The result is an absolutely unique specimen: highly individual, generous and almost jointless laid floor surfaces with a very own signature.
High-quality in quality and look, perfectly matching the brand promise of Rolf Benz. The specified goal was achieved. The desired transition from old to new has been created. The owner was correspondingly satisfied. His expectations were fulfilled in the best possible way.
Architect
Kiefer! ArchitekturProject Partners
Handwerk mit Stilwww.handwerkmitstil.de










