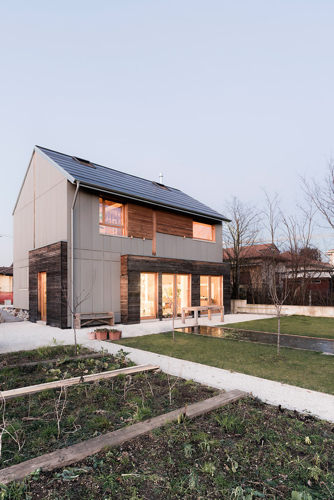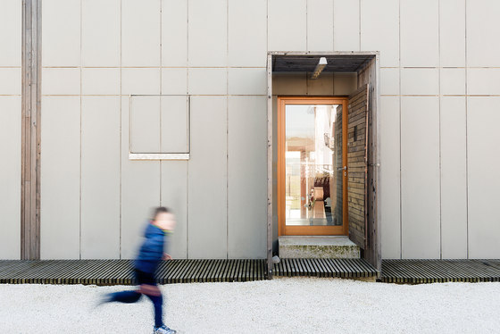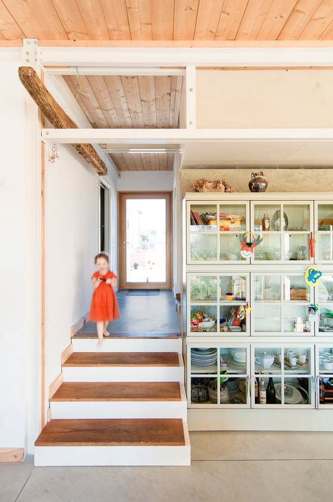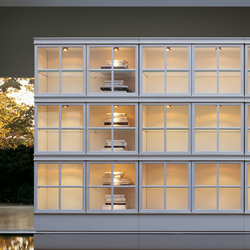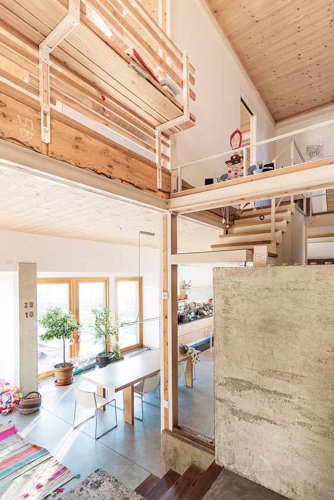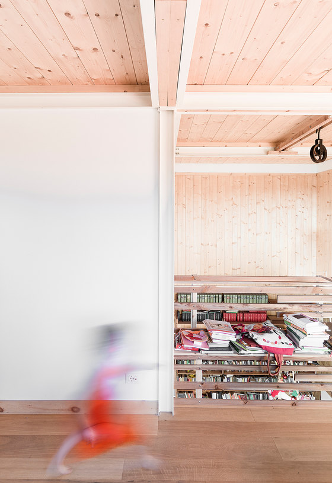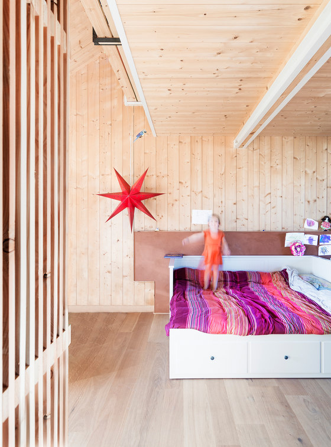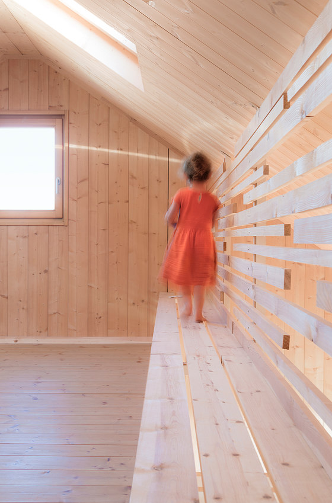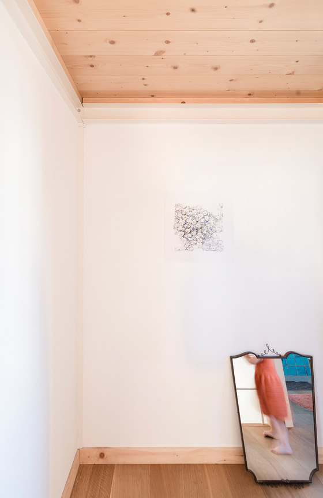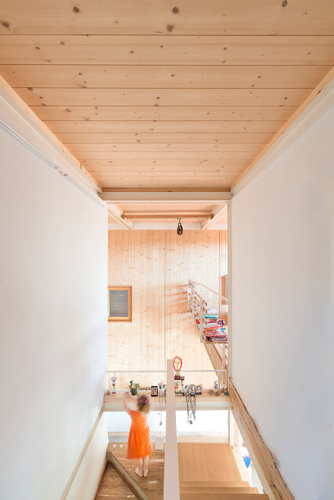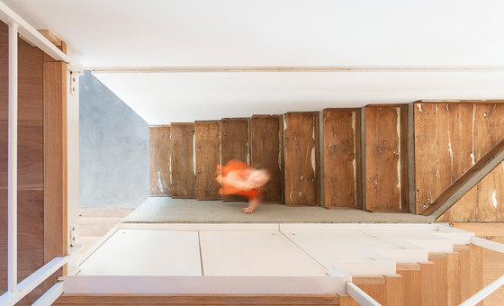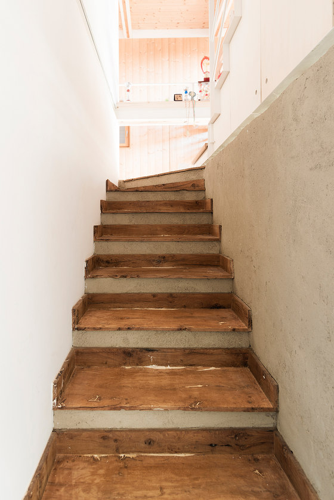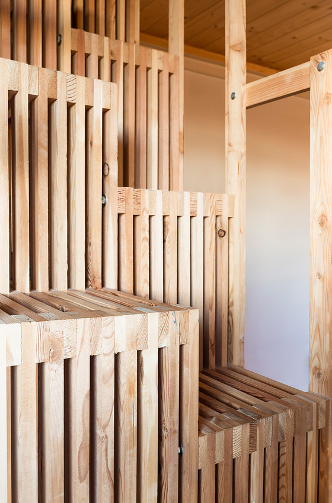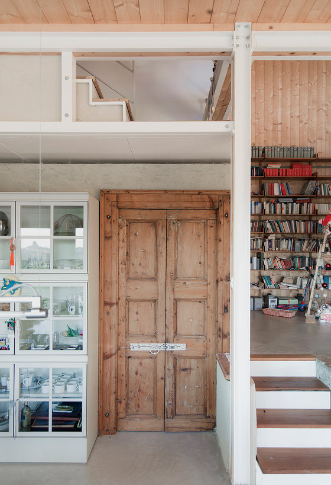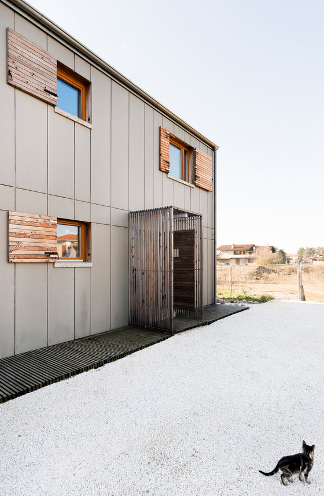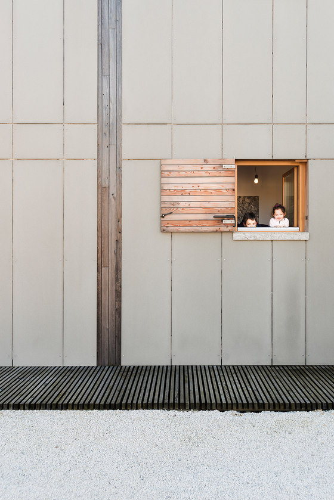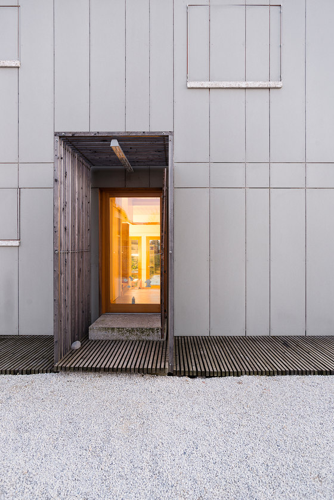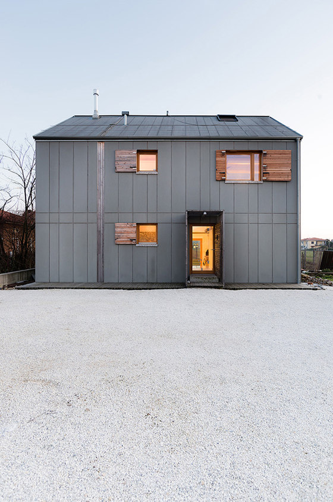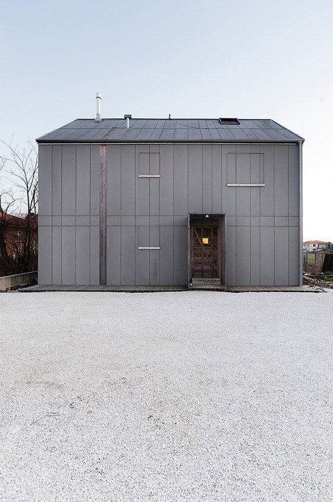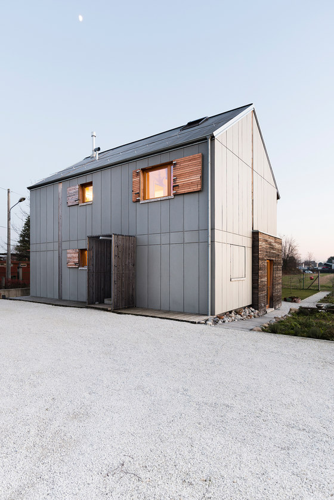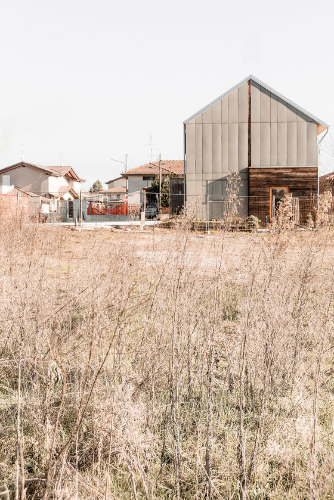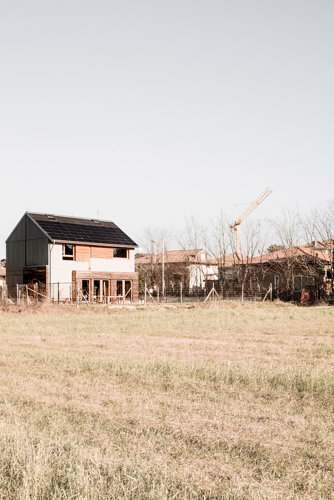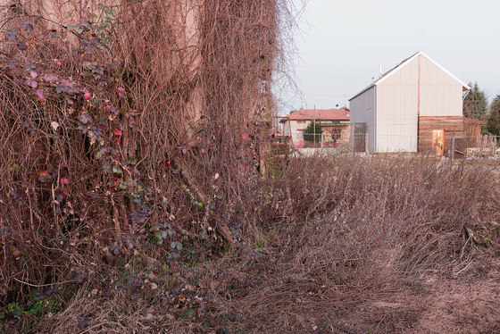Like the time
A tree can't grow up in few days. My trees are still twigs, my sons are still children, my house is not over yet, there is still to do, everyday life is magic. Perhaps architecture needs time.
The design of this house was an opportunity to deal with the problem of constructing in a radical and anti-cyclical way. The construction was carried out in partial self- made; foundations, installation of perimeter walls have been carried out by specialized companies, the rest of the building was done self-made. The willingness / necessity of use materials and constructive ways sustainable, economic and requiring short labor has dictated all the design choices. The walls of the house are wood stuck, the internal structure is a steel frame, the exterior is made of a ventilated facade in ecological fiber cement.
The willingness / necessity of latch on to the history of this specific place, refusing definitely contemporary urban sprawl; orientation and location of settlements have been dictated by rural architecture. Building typology and finishing materials have been taken since the first “heroic” industrial expansion. Organization of the lot, poverty of the materials, the decision to build self made are related to the period of colonization of land happened at the hands of immigrants in the mid-1900s.
The willed / necessary independence in conducting of the construction was also adopted for the financial aspect, therefore without support from banks. The Hyperborean literature and not only are the basis of the will to break out the absolute immobility of our country, that the crisis has accentuated. Juoksuhaudantie (Kari Hotakainen), Doppler an elk is for life... not just for Christmas (Erlend Loe), The Best Village in the World, The Howling Miller (Arto Paasilinna), but also: The Man Who Planted Trees (Jean Giono), The Gardener's Year (Karel Capek), were modern inspirers in fighting fighting against the skill and stupidity, accepting the imperfection of matter, the building on their own, the form, the completion times in favor of content, training, nature.
About the history
The history of the site can be summarized by describing three periods, which are still visible in the architecture, even if what remains is submerged / immersed in the current urban sprawl. The first period is the rural period; Fagnano Olona was and is a small village in the countryside of Milan; in this period the buildings were mostly farmsteads. The state of construction knowledge meant that they were all placed with a perfect orientation and built with a clever use of materials (brick, stone, clay and wood).
The second period is the industrial period; the proximity of Milan, the poor soil, and the presence of the River Olona encouraged strong industrial development, which replaced the former urban structure. At the beginning of '900, industrial buildings and the homes of employees formed the first expansion beyond the historical center; new roads and avenues ordered this expansion, the resulting organization is not only urban but also social. New materials such as steel and cement are used together with wood and brick according to operational and economic needs.
The third period is that of re-colonization of the territory by immigrants first from the north-east and then from southern Italy. This urban expansion took place without urban planning; immigrants bought small plots of land, built houses and cultivated vegetable gardens on the weekend for their livelihood. Only the proximity of the plots and the personal stories have created a social structure. Materials and technologies used were those that were most economical. After this there was the realm of the market, of fiction, of appearing as .... This recent period will perhaps be part of History but not of my personal story.
About the story
My grandfather traveled the Po valley and settled here in 1938, he was a farmer. Some of my relatives built their homes and were workers. I started constructing my house in October of 2010. I have used sustainable materials, including wood assembled without glues, wood fiber insulation, and clay plasters. I used inexpensive materials and in some cases reused wood discarded in other construction sites; This sincerity of construction is transmitted (by necessity) in the detailed design. The wooden structure of the building is left exposed, as well as the steel structure. The ventilated facade declares what it is, it does not simulate something else; the panels are screwed on a wooden frame. Except for the construction of the foundations and installation of the wooden structure the rest of the building was self-constructed.
Bioclimatic design
The project follows the orientation of the existing farm, with the long side in the direction east west. This approach allows to take advantage of the direct contribution of the sun. The inclination of the façade is therefore 9 degrees east, this inclination is common to all the historic buildings. Kitchen and living room are open to the south; along the north side there are the bathrooms and the entrance; there are few windows facing north, while to the south there are the most of the openings, which is shielded from the summer sun thanks to the projection of the eaves to the first floor and the pergola at the ground floor. The industrial concrete floor of the ground level with a thickness of 12 cm, allows to accumulate the heat due to direct sunlight through the openings to the south. Natural lighting is guaranteed by the windowed area. The interior space, excluding bathrooms and a study room is designed as a unique space on three levels; natural ventilation in summer is therefore guaranteed by the spatial continuity in the vertical and the positioning of three skylights that open at the top of the roof.
Biological compatibility of building materials
The main structure of the house is made of wood elements joined together without glue or screws; Wood contributes to the living comfort by filtering and purifying the air inside the house. the wood is a good thermal insulator, and it can prevent condensation and mold, especially if not glued and untreated. Wood is a renewable construction material and, untreated and pasted, can be easily reused.
arch. Paolo Carlesso, principal.
arch. Francesco Covelli, assistant.
