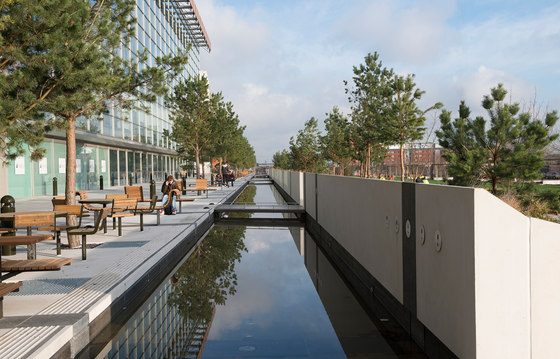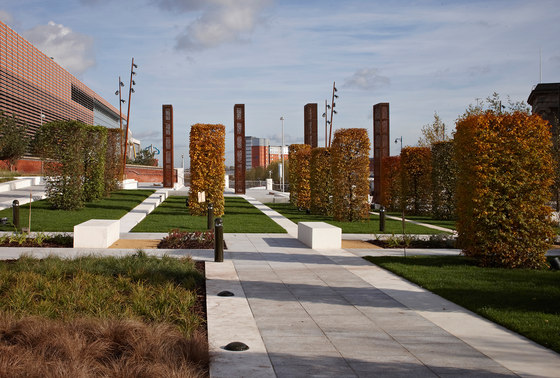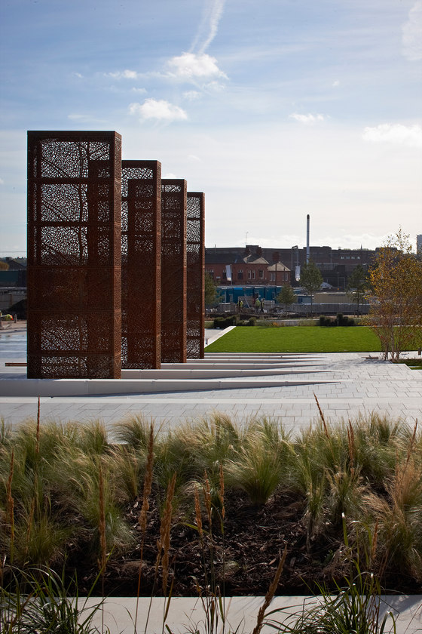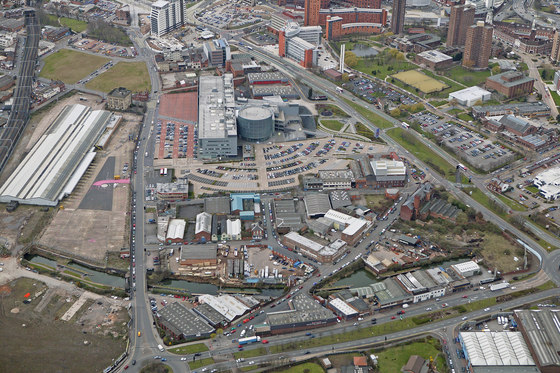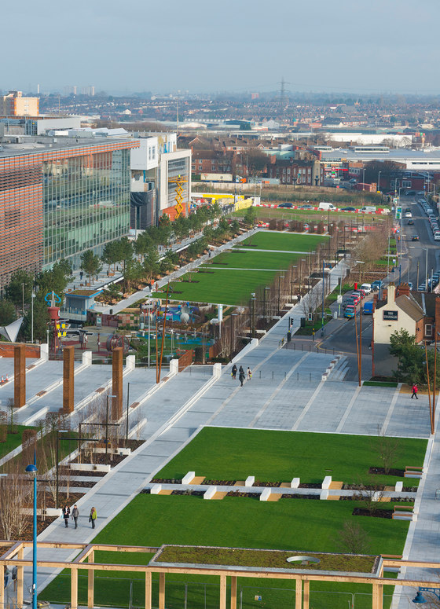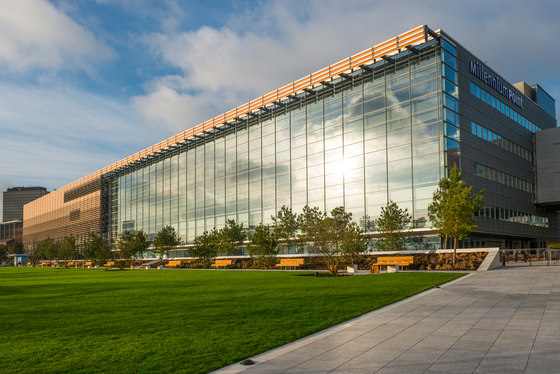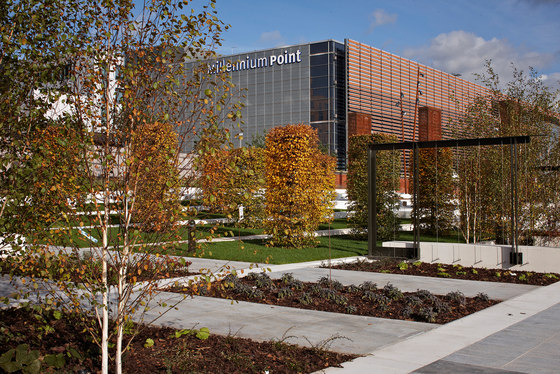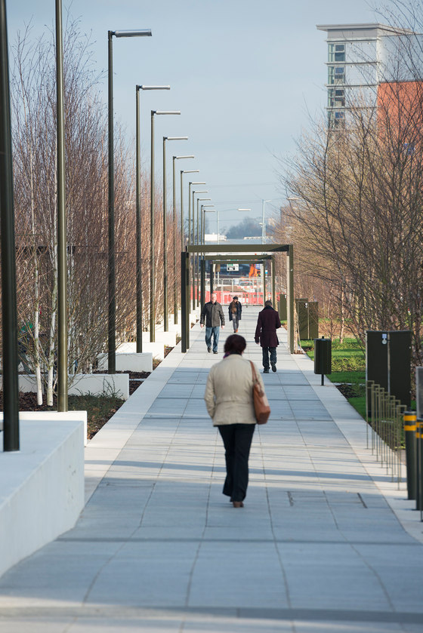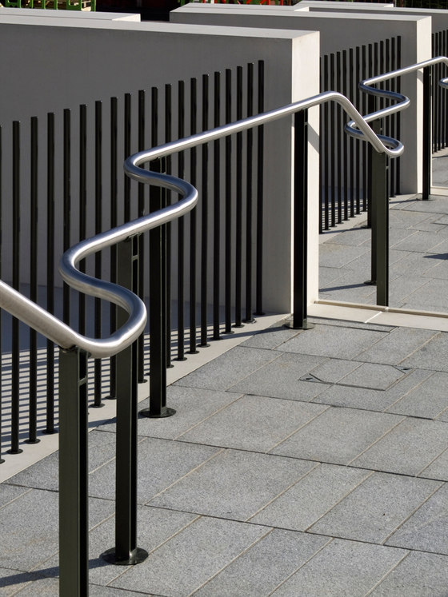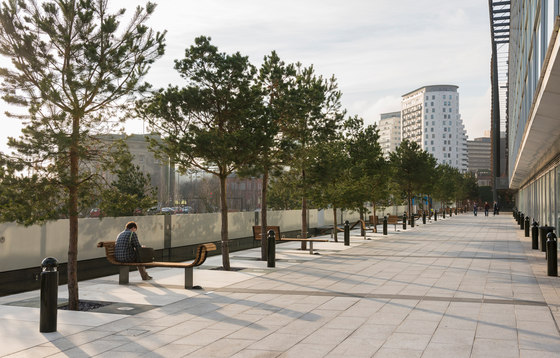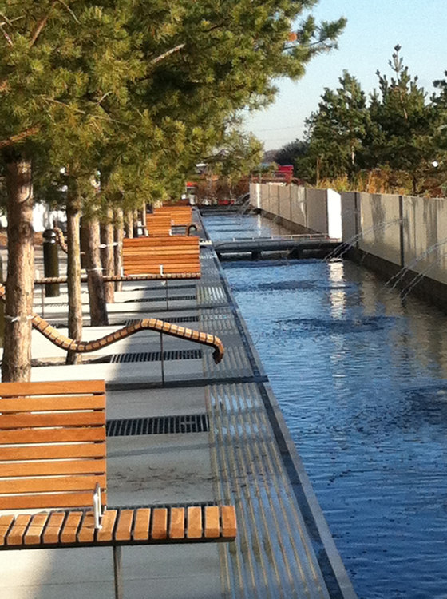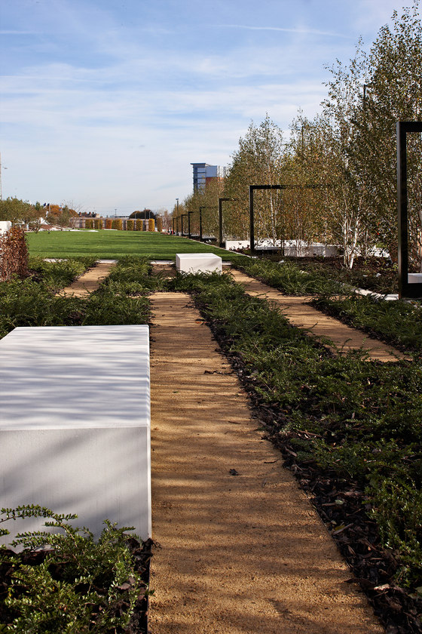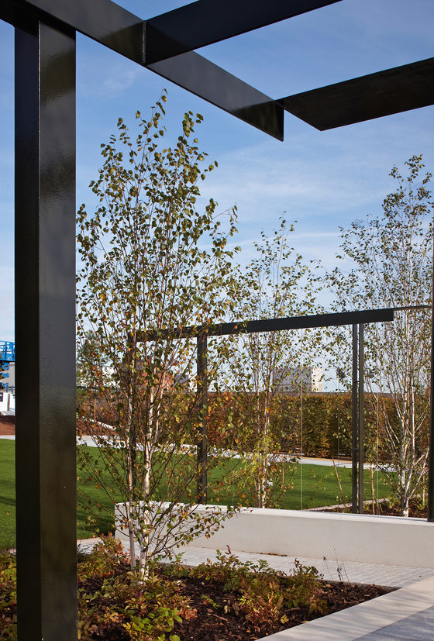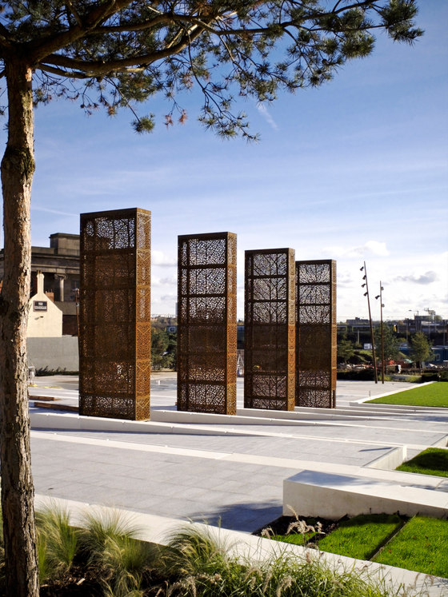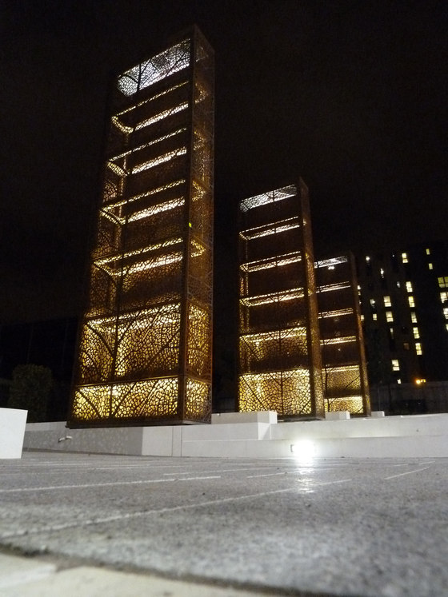Patel Taylor Complete Birmingham’s First Urban Park for Over a Century
Patel Taylor, with French landscape architect Allain Provost, has completed Eastside City Park, Birmingham’s first new park for 130 years.
The linear park provides 3.4 hectares of public amenity space; a vital part of The Big City Plan and at the heart of the Birmingham’s Eastside regeneration quarter, a place where people can stop, relax and enjoy a colourful and aromatic landscape. It is this amenity space, being both the focal point and the principal route in to the district that will draw people into Eastside, enhancing the economic prosperity of the area and driving new development.
The design follows Patel Taylor’s strategy of making a sequence of defined spaces with a logical yet pleasurable route between them, but with added layering of meaning as these work differently in the lengthwise or traverse directions.
The park’s length which extends eastwards from Park Street along the frontage if Millenium Point, on a southeast decline towards the Digbeth Branch Canal, lends itself to a continuous narrative complemented by a canal feature running 188m that incorporates 21 jet fountains. Across its shorter dimension, it is more a moment of green in a journey through the city experienced via formal lawns and public squares punctuated by Corten steel. Patel Taylor has approached the brief primarily as a piece of urban planning, secondly as a landscape.
The architects have implemented a bold planting strategy that helps define these urban spaces in a way that evokes common perceptions and expectations of parks. Large trees differentiate spaces, direct views, and provide shelter and enclosure. This structure is reinforced by planting of a smaller scale that has sufficient variety provide many different experiential characteristics throughout the park, creating an unfolding experience of the park, full of discovery and delight.
Patel Taylor’s scheme is inherently sustainable; the practice has transformed a city-centre brownfield site, with previous light industrial and commercial uses to a public park. The park is well served by public transport, and its structure provides clear pedestrian links to the city centre, and accommodates cycle routes and numerous cycle racks, reducing reliance on cars. The park has been designed to last, using high quality, hard warring materials. This provides a benchmark for quality within Eastside, and minimises the potential future carbon and financial costs of repair and replacement.
Throughout the design process, there has been close consultation with local communities; stakeholders developing within the Eastside quarter, such as Birmingham City University; and those who will be responsible for the maintenance of the park. Parks are long-term investments that need to meet and exceed the needs of users, and must continue to do many years after completion.
Birmingham City Council
Architects: Patel Taylor | Allain Provost
Engineer: Arup Associates
Contractor: Wates
