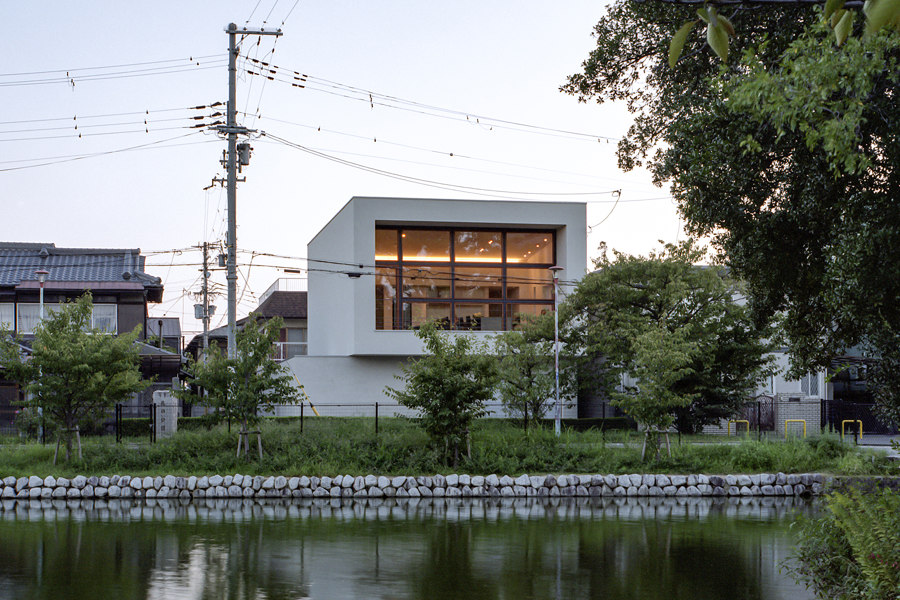
Fotógrafo: Sadao Hotta
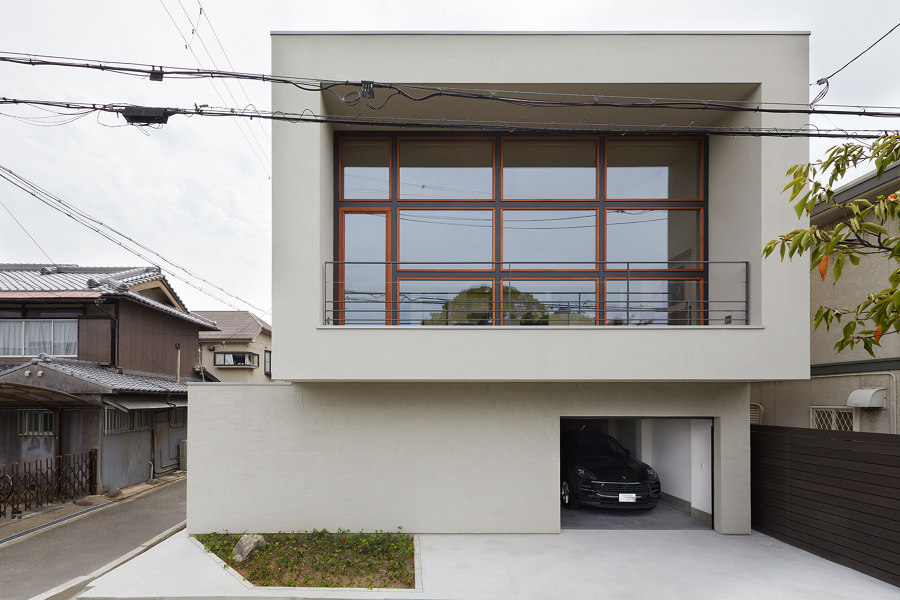
Fotógrafo: Sadao Hotta
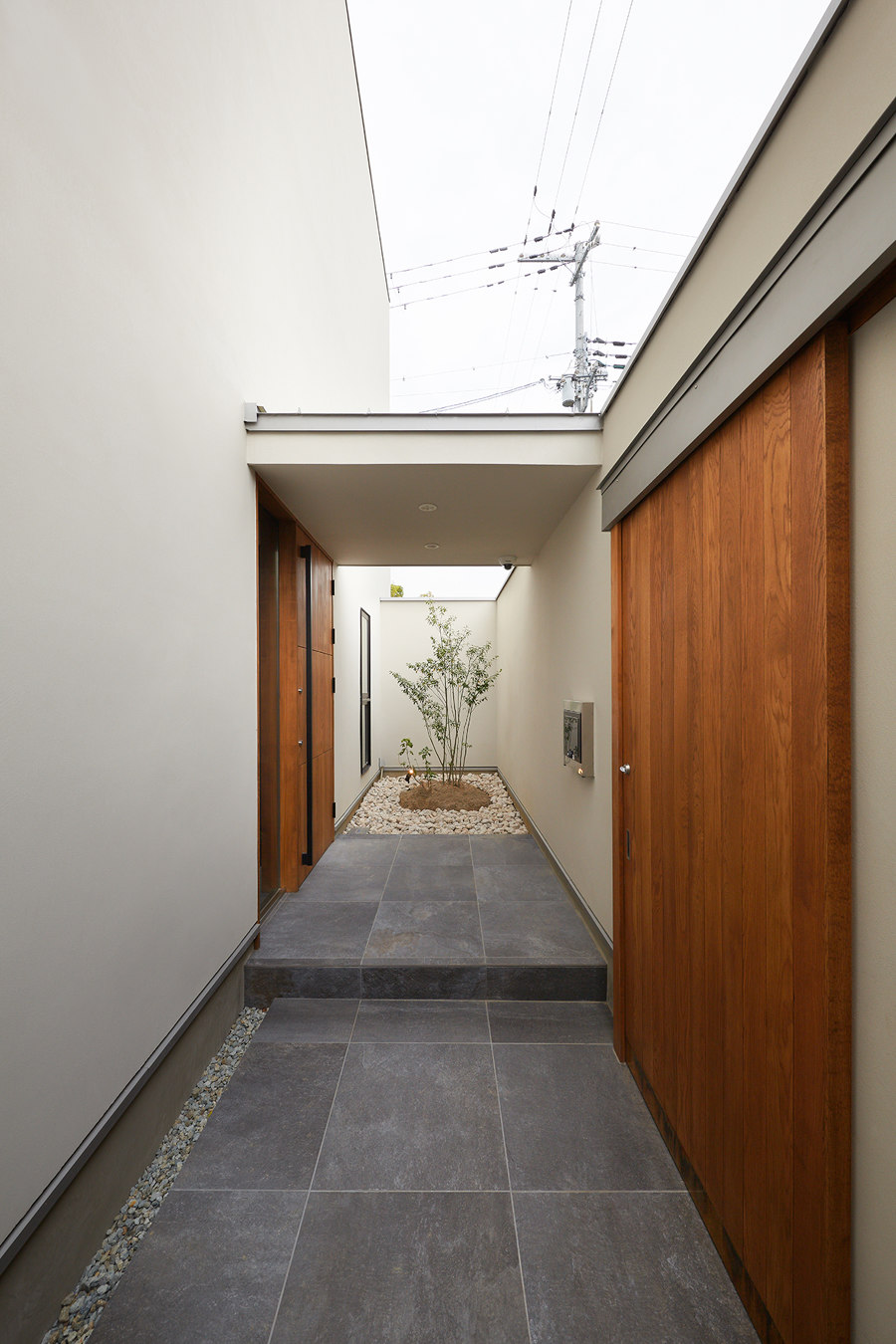
Fotógrafo: Sadao Hotta
A pioneering hybrid construction of steel-reinforced wooden frames forms an earthquake-resistant lightweight for a sustainable, family-friendly home in central Osaka.
Through the space-defining panoramic window, the unobstructed view extends over the adjacent Peach Lake (Momogaike Park) to the borrowed (urban) landscape with Japan's tallest skyscraper.
The wooden frame construction spans 8.50m column-free on the upper floor over the open living, dining and kitchen area with a clear ceiling height of up to 4.50m. The wooden structure is clad with a high-quality, grey-coloured rubbing plaster and is structured by the studio window to the north and climate-friendly external shading to the south.
On the ground floor there is a reception room for guests, a Japanese bathroom, a pocket garden and the garage. The central staircase leads to the introverted roof terrace.
An energy-efficient ventilation system with heat and humidity recovery and supporting central air conditioning as well as a gas-powered underfloor heating system create a comfortable living climate in each of the four distinct seasons.
Design Team:
Architect: Peter Ruge Architekten / Prof. Peter Ruge, Kayoko Uchiyama, Suguru Fujiyama
Local Architect: Soichi Yoshida Architects
Structural Engineering: New Constructor's Network Co., Ltd.
General Contractor: Masaki Construction Company
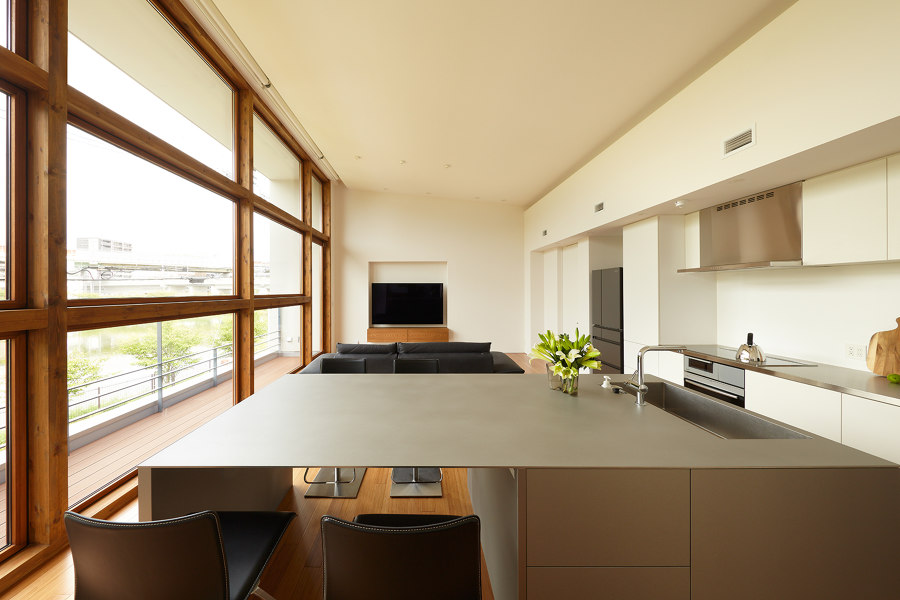
Fotógrafo: Sadao Hotta
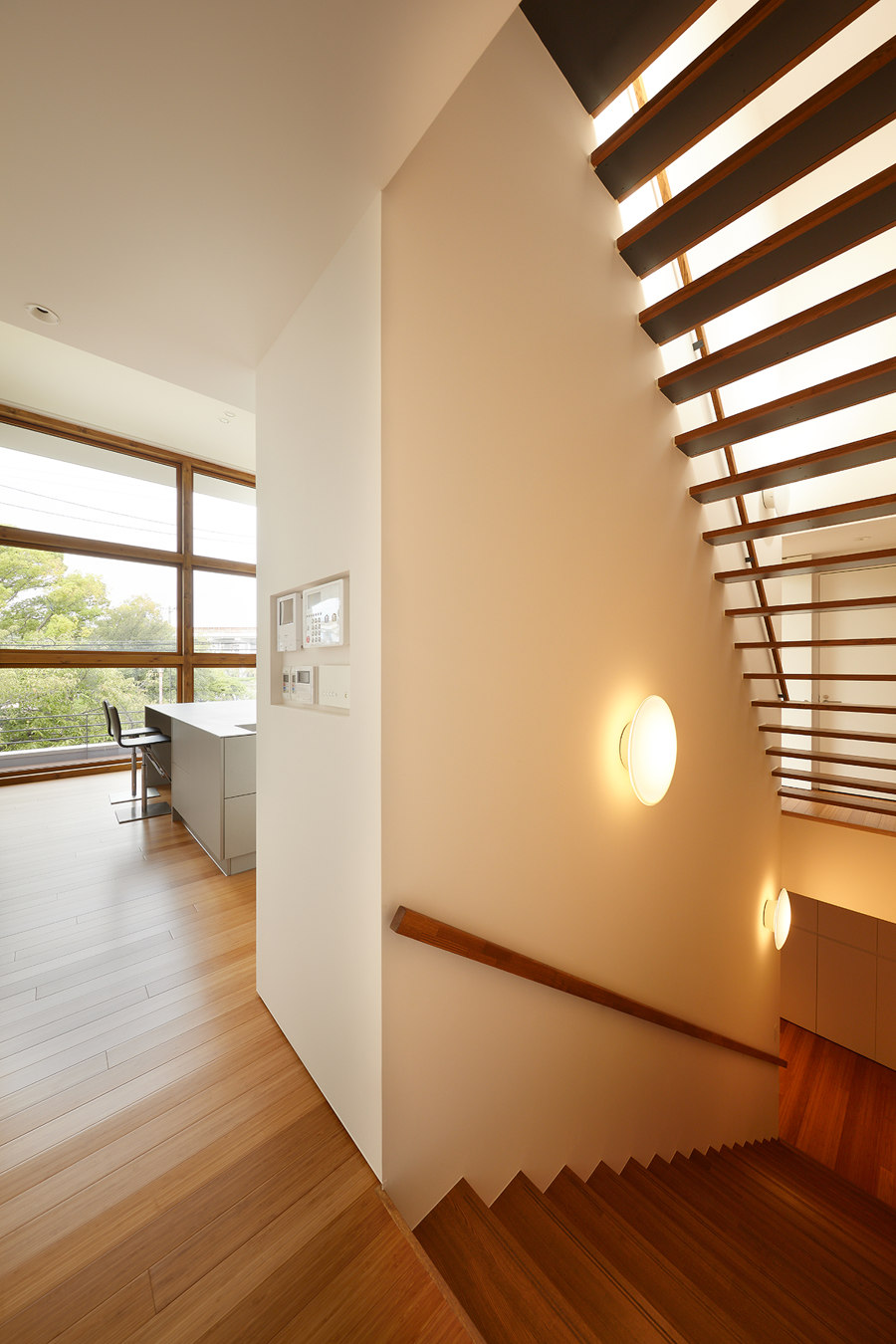
Fotógrafo: Sadao Hotta
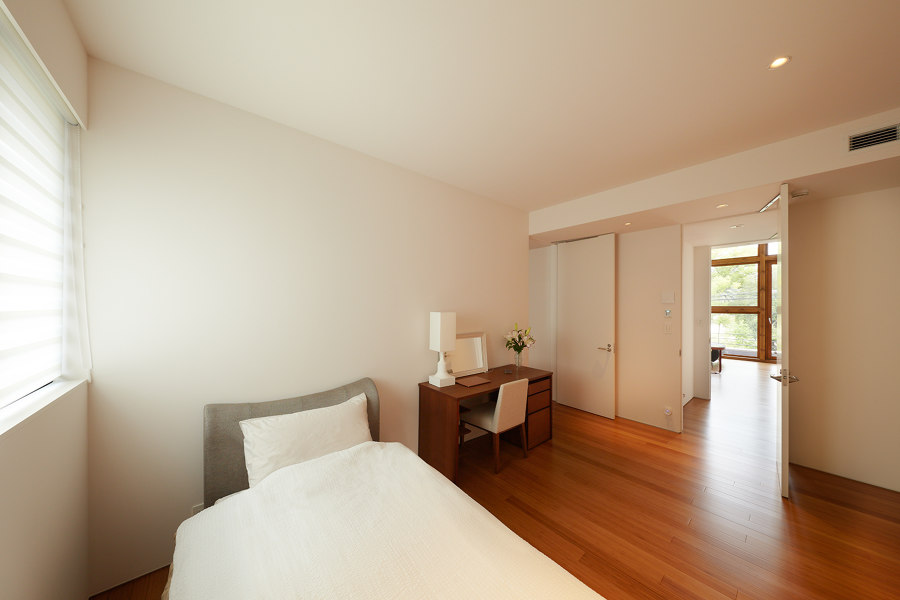
Fotógrafo: Sadao Hotta
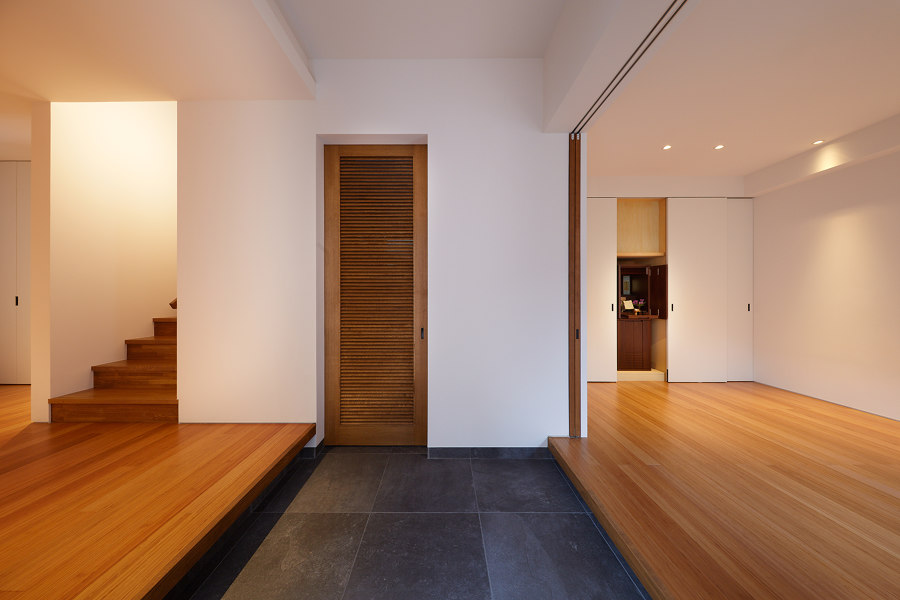
Fotógrafo: Sadao Hotta






