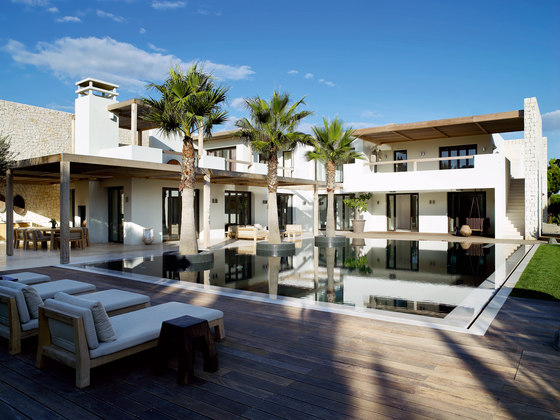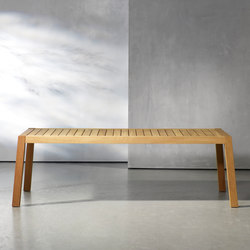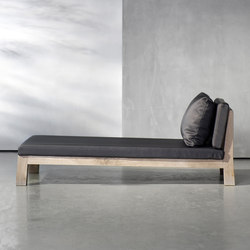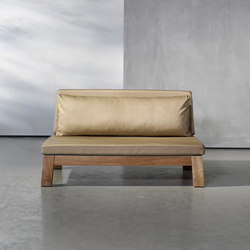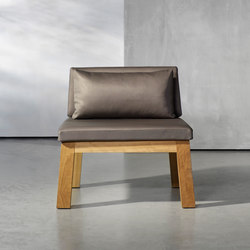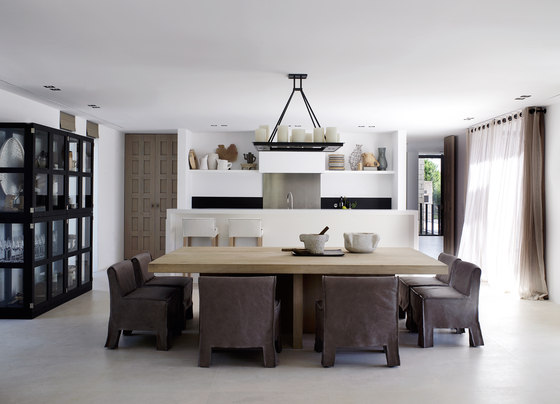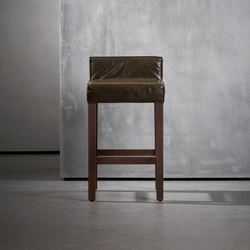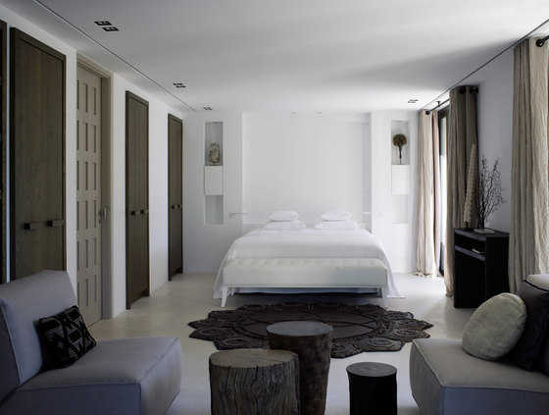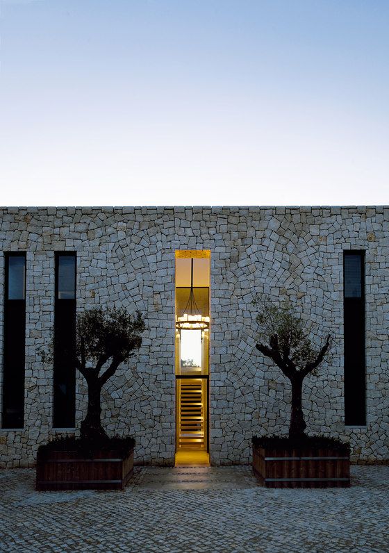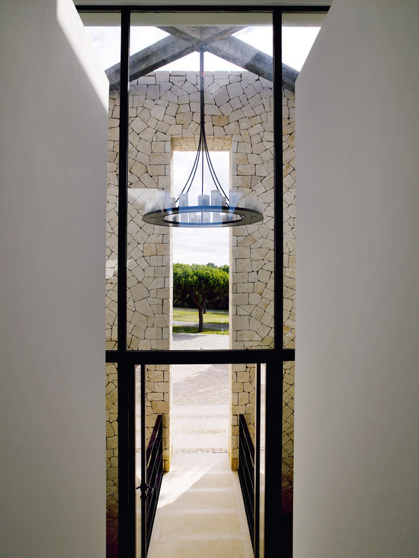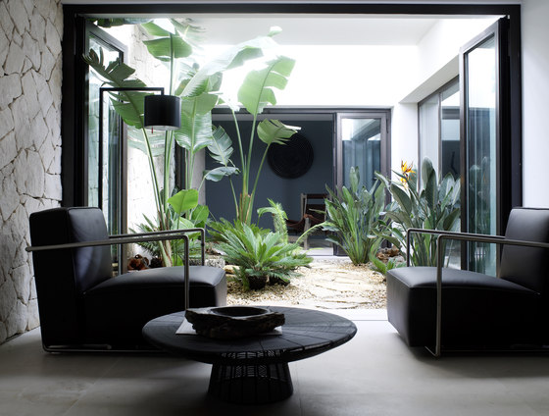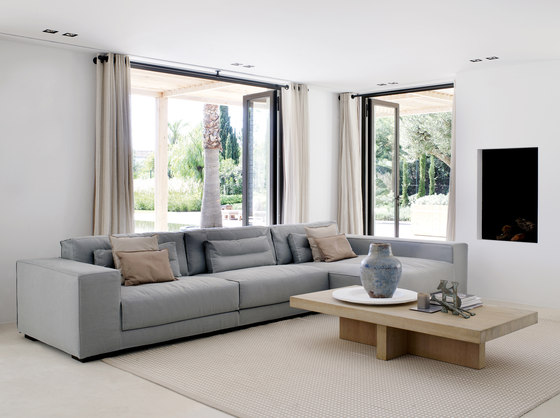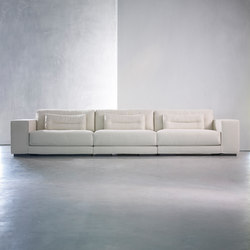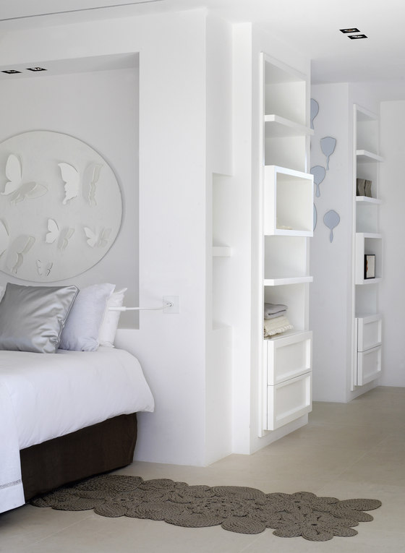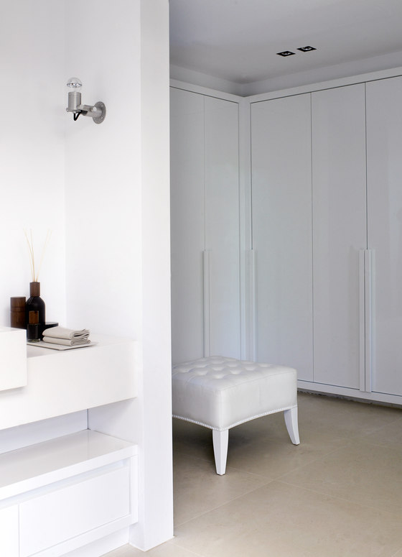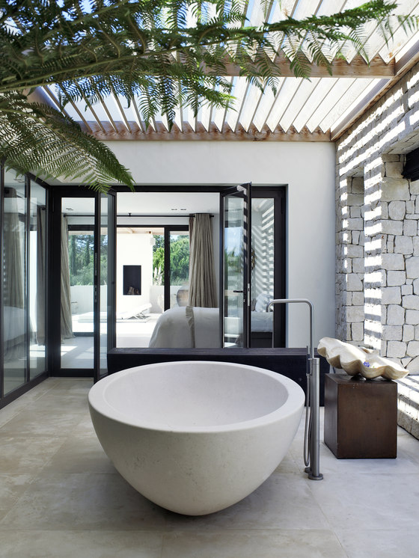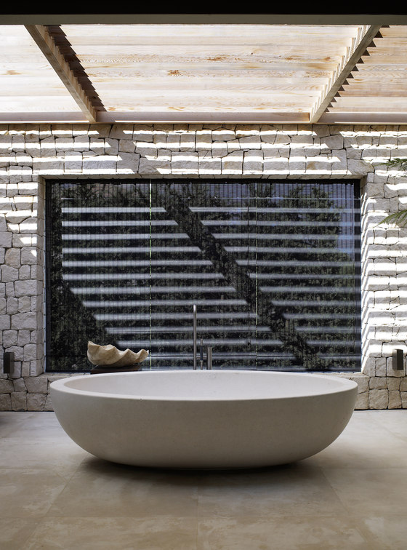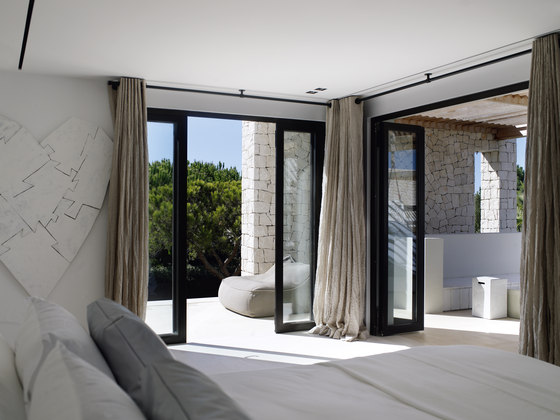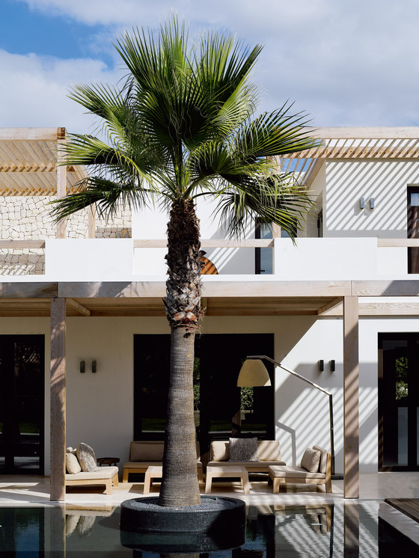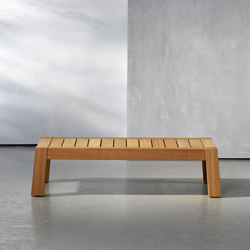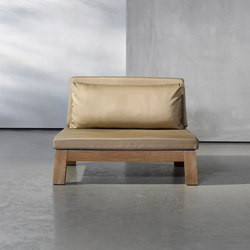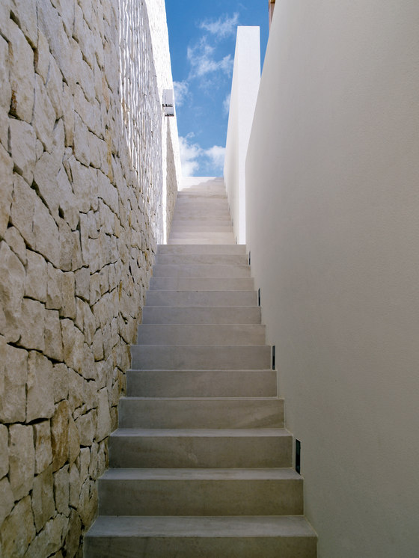Architectural design based on location and wishes
We were involved in this project - a holiday villa on a golf course in Portugal - from a very early stage. Together with our client, we visited the plot on a golf course where the building would arise. The location, the client’s demands, and our vision are translated into a total concept that creates a unique private world for the owners.
The villa is surrounded by houses that have been built in a fairly dominant style.
We didn’t want our design to compete with the surrounding architecture so we erected a sort of shield behind which the residents have their own world. Behind the entrance is their own oasis, where everything is right and in balance, and reflects what they had in their mind. At the rear, the house opens onto the enclosed garden with swimming pool and outdoor bathroom.
The routing of this spacious family home has been designed in such a way that, even when only the two of them are there, all the functions are within comfortable reach.
The house is fitted with every conceivable comfort, convenience, and luxury. We consciously chose for functional systems that are low tech and can therefore be easily maintained - important in a remote region where a service network may not be immediately available.
Our love for local building methods can be clearly seen in this project, which makes use of traditional building materials such as stone for the walls. The villa is a balanced mix of local building traditions and our design philosophy.

