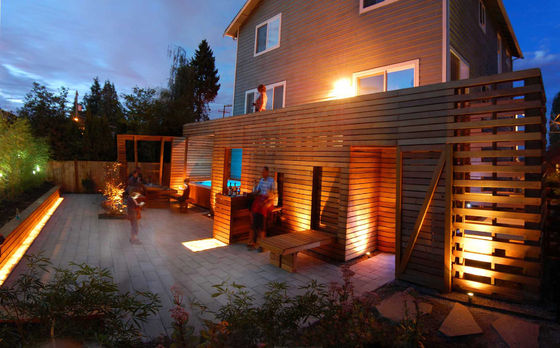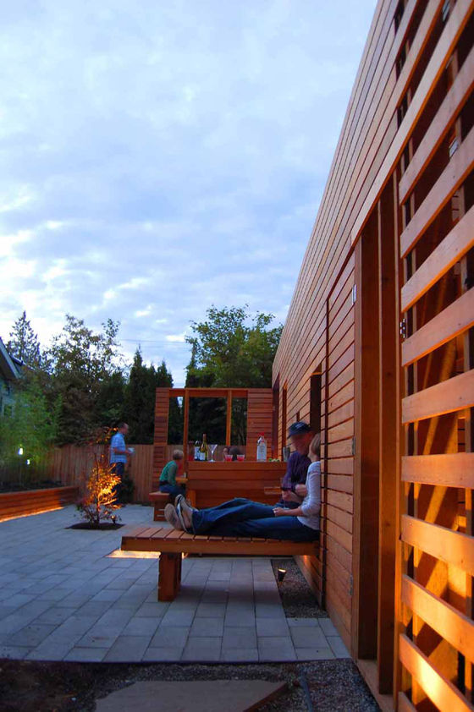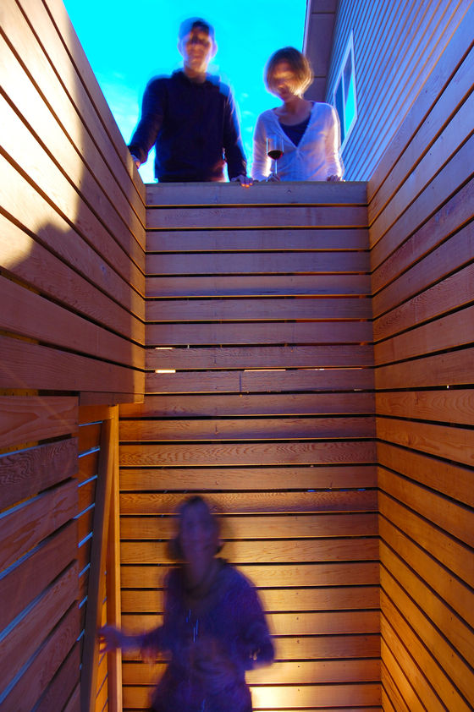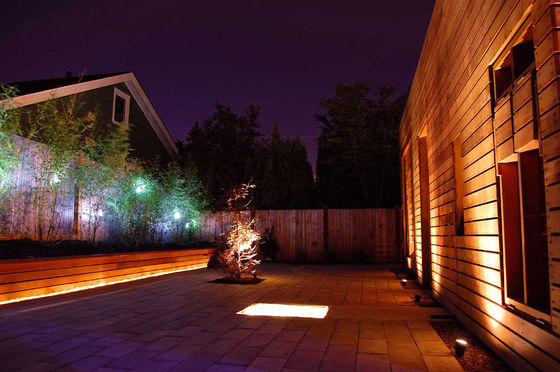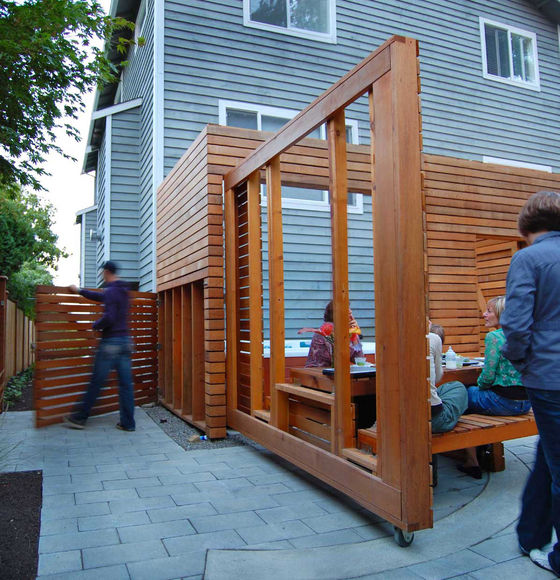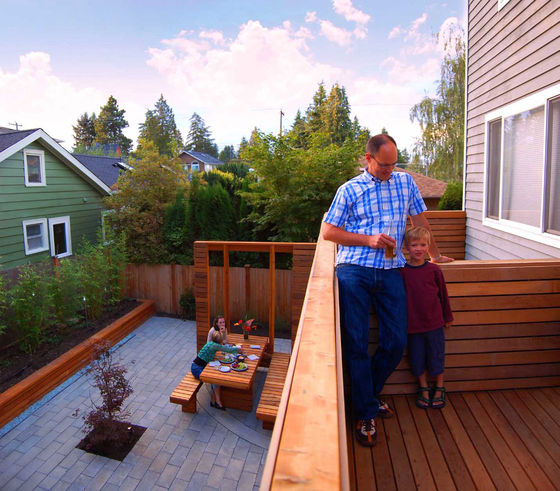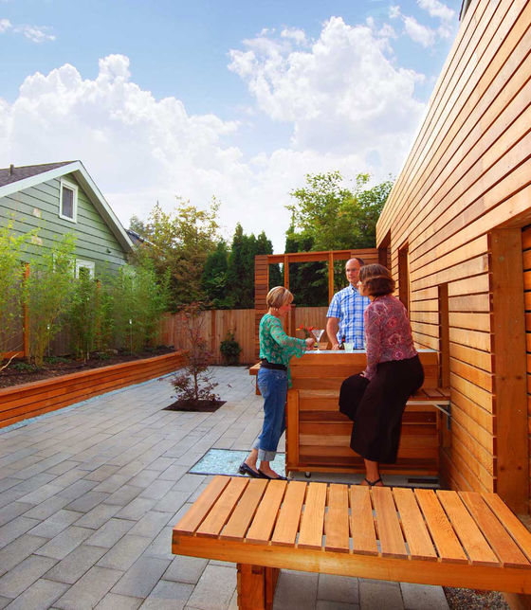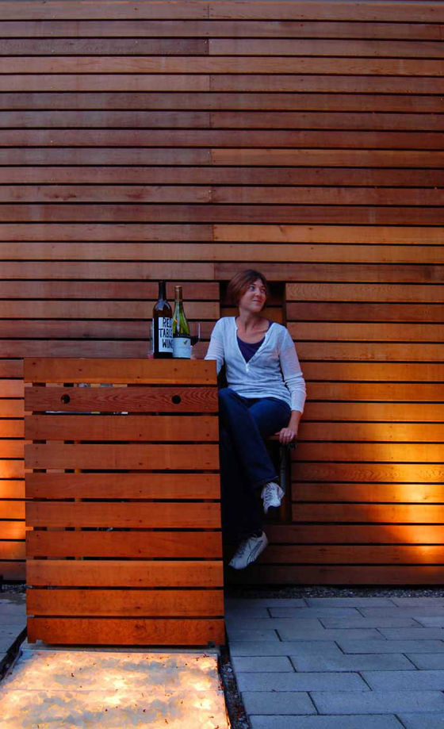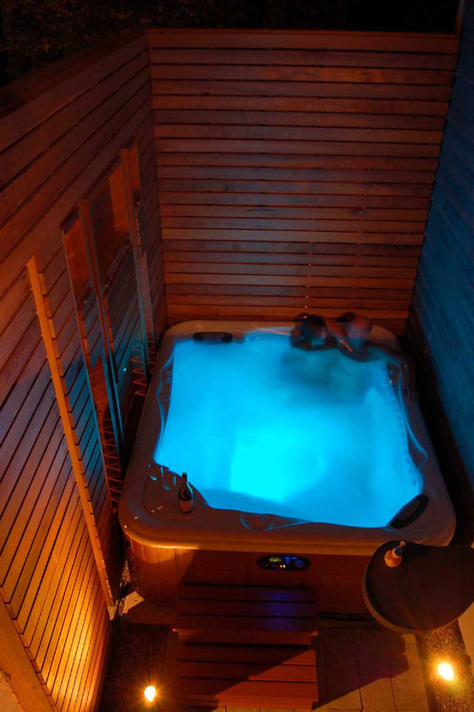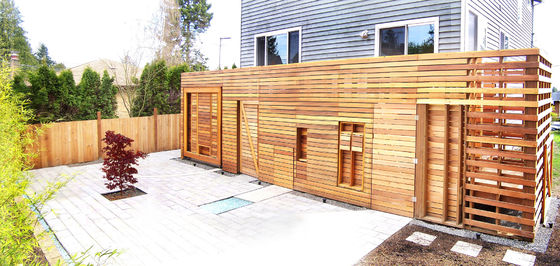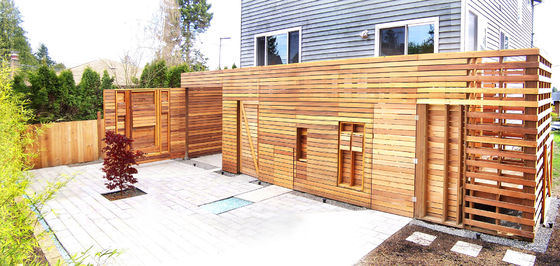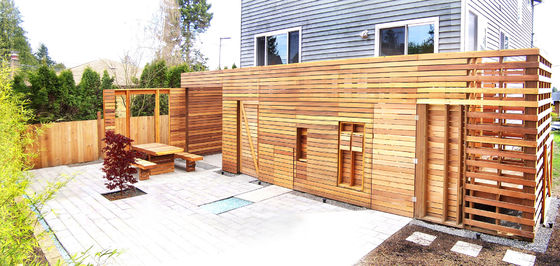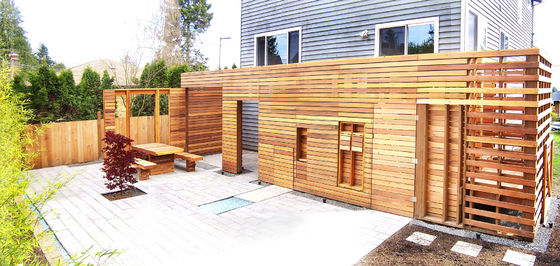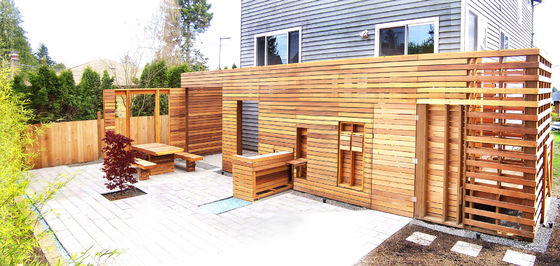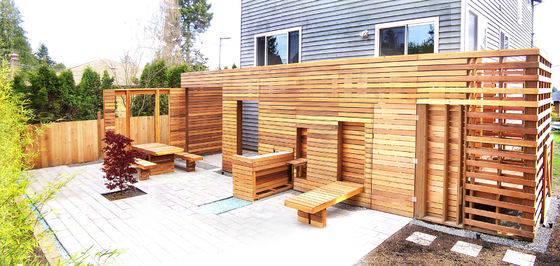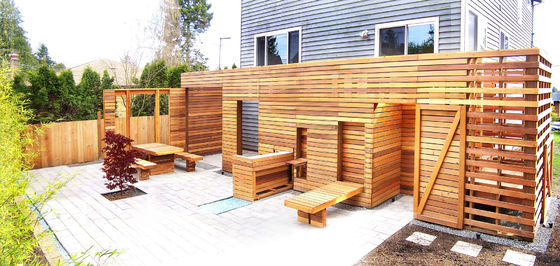This back yard patio situated on a small urban lot in Seattle provided an opportunity to explore how a
very simple and contained architecture can animate a space and continually surprise and engage its
owners.
The challenge was the client's interest in adding a large amount of program (grill patio, hot tub,
changing room, dining table, bar, stool, reading area, and security gates) while maintaining as much
open area as possible. The solution began with a calculation of the allowable building area in the back
yard which was then transferred directly into two vertical planes. Through a series of hinges and
pivots, the individual bits of program are housed in these two vertical walls. Sun/shadow studies
derived where the specific locations for the various programs would be within the composition of the
wall.
The ability for occupants to control and transform their environment is the most fundamental way to
interact with and affect the architectural event. This vertical patio responds to a wide variety of needs
and by doing so creates an atmosphere of circumstance that captures the occupants’ attention and
immerses them in a powerful appreciation of the place they are in and the people they share it with.
Gordon Carpenter Construction
PIQUE llc
