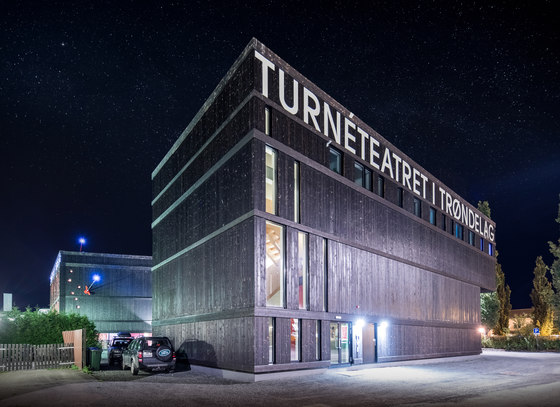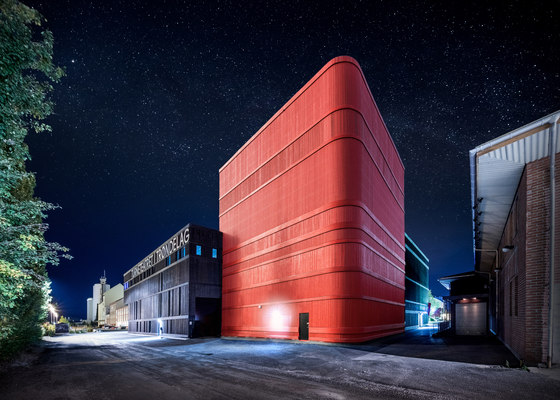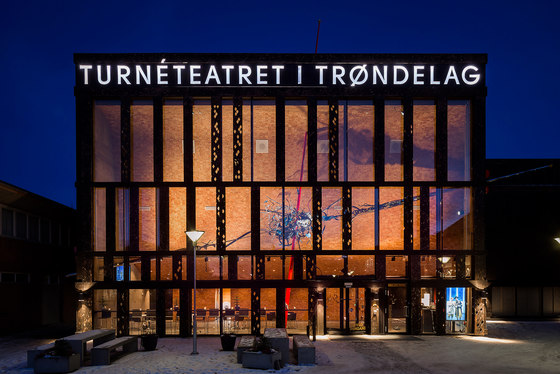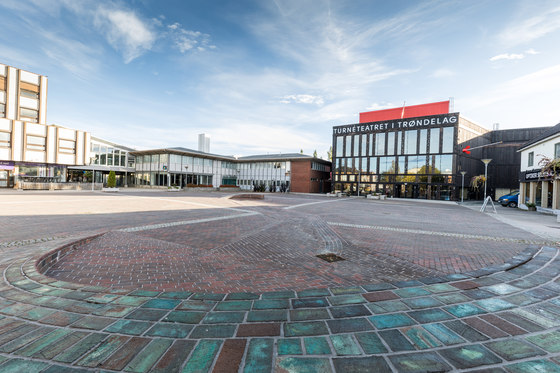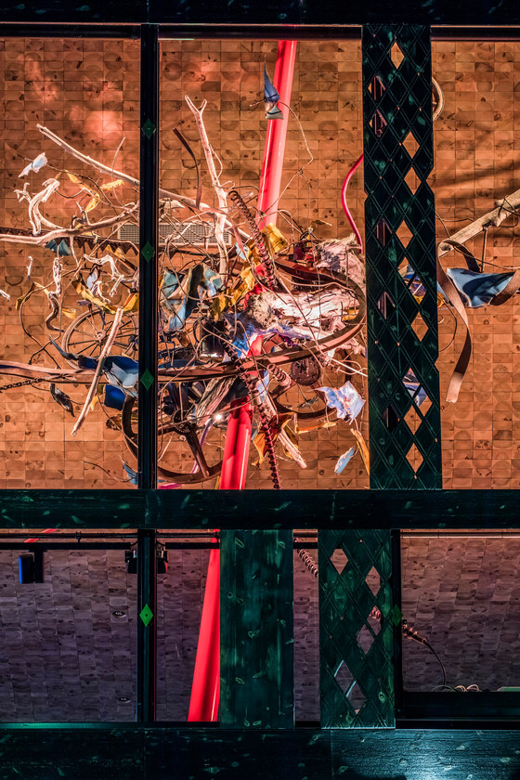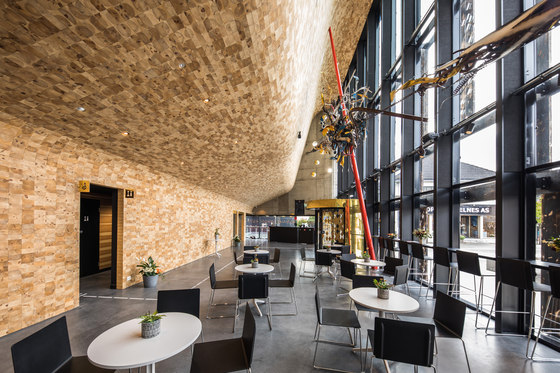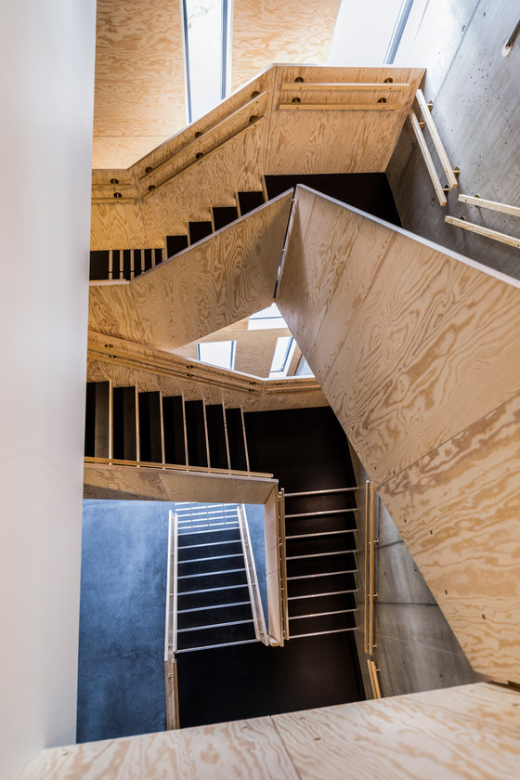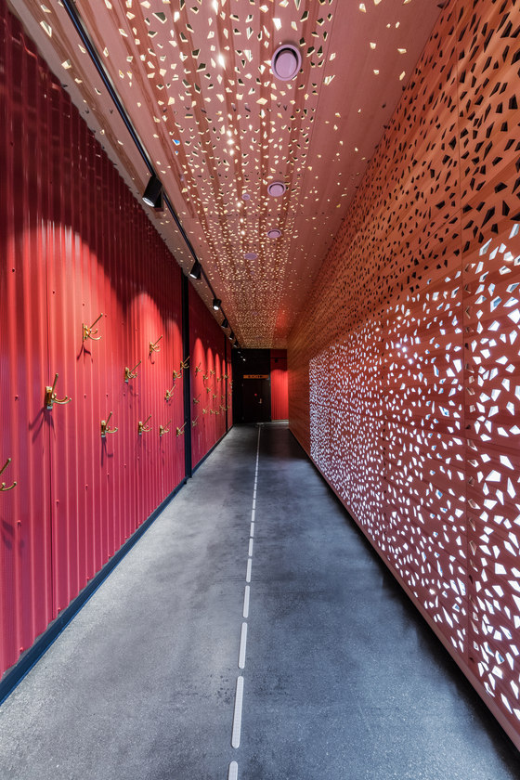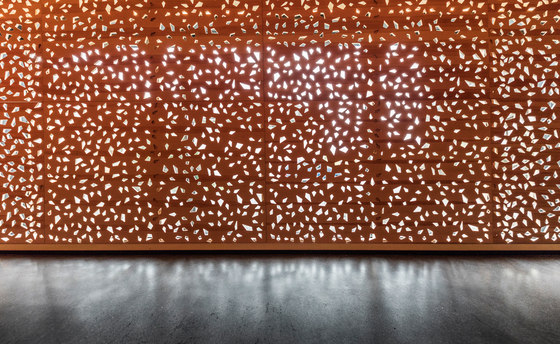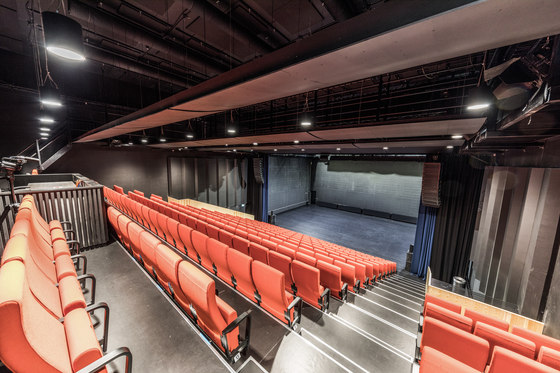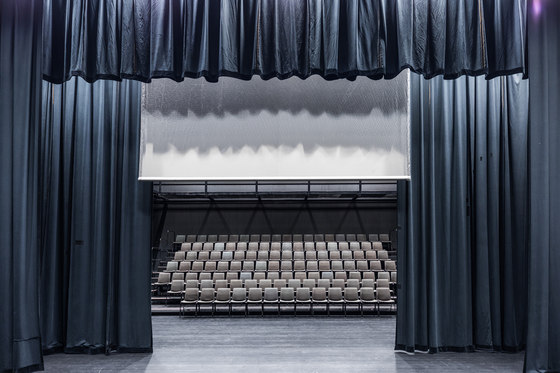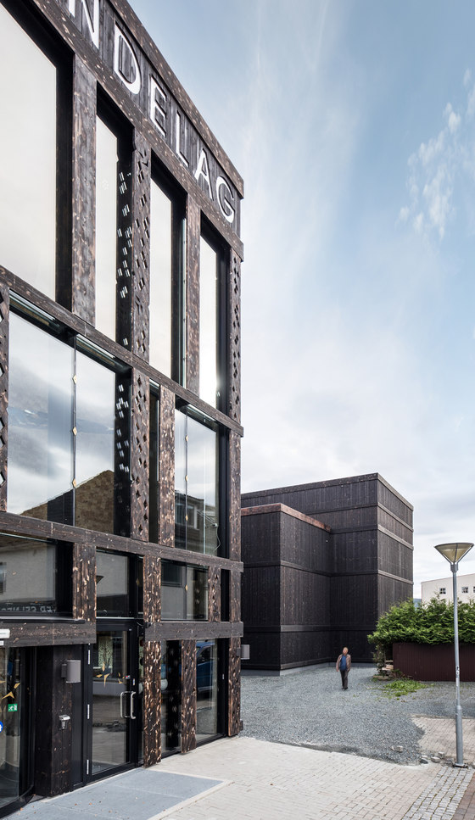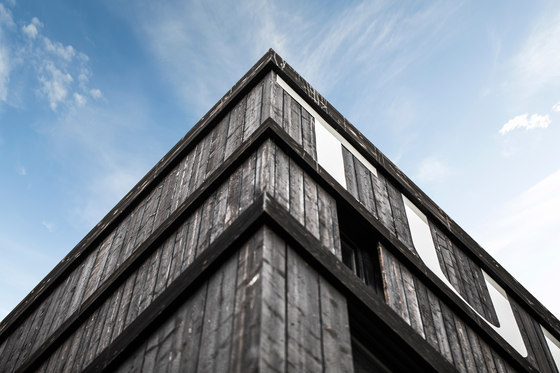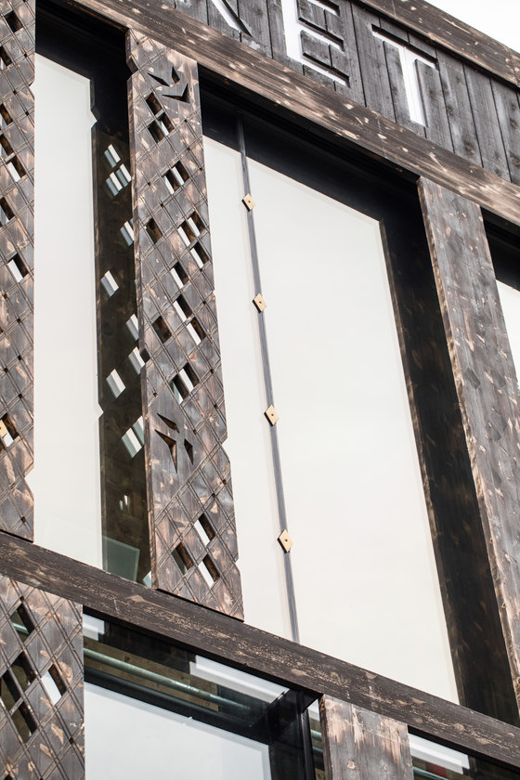Turnéteatret i Trøndelag is an important cultural institution in Verdal and in the whole region of Middle Norway, and deserves a distinctive building that proudly announces the theater’s activities.
The new building housing the Trondelag regional theatre is situated in the city of Verdal in mid Norway. The theatre creates much needed life to a cityscape that for many decades has lost popularity to the shopping malls with big parking lots. From it’s relationship to the urban context, through architecture, interior design and buildingintegrated art, the theatre contributes and activates an important part of the city center in Verdal which has been characterized by relocation of trade and decline in activity. The Johannes Minsaas square was previously a central square and market place in Verdal, but has lately lost much of its status. The theater will help the area back to beeing the social and cultural meeting point no. 1 in Verdal.
The building is frst and foremost a cost-efcient and functional theatre. Secondly, it is celebrating the local wooden architecture traditions in the region which dates back to the Viking era and beyond. At the same time, the most important issues were that of the needs for a rational and functional production building. The Trondelag regional theatre ensemble is a travelling theatre most of the year, but has it’s base here. The theatre hosts administration, workshop facilities for the production of plays, costumes and scenography, and the public part of the theatre will be used for both exercise purposes and for plays presented to the public.
In Norway, traditional construction designs and materials are most frequent in smaller scale buildings, while public and ofce buildings etc are mainly built in an «international «style». Innovative use of wood, together with the utilization of local traditions and craftsmanship, good solutions, traditional materials and innovative techniques was therefore a very important aspect of the whole project. It boasts innovative and traditional use of wood in both the interior and exterior. Effective and functional floor plans and modern workshops are natural prerequisites for the building, but there was also the wish from the client that the building would mirror the playfulness and openness which characterizes a theatrical environment. The floor plans are organized around a compact production hub, consisting of workshops and assembly halls for the production process. The main stage, the blackbox, workshops, storage etc. are functionally linked by the assembly hall, which eliminates the need for spaceconsuming transport corridors in the production areas. The upper floors are mainly administration and costume workshops etc.
The main construction is in situ concrete and precast concrete slabs. The building meets the highest level of energy requirements regarding insulation etc.
Surface materials and colors used are inspired by local traditions, and local craftmanship has been employed in several important elements of the building.
We believe this has given the theatre a distinctive character, and will give the theatre ensemble and the people of Verdal a building with a strong identity.
Verdal kommune
Architecture, landscaping and interior design: Pir II
Construction company: Grande Entreprenør AS
Construction and technical utilities engineering: Norconsult AS
Foyer artwork: Gilles Berger
Architecture design competition, 1.prize 2015
