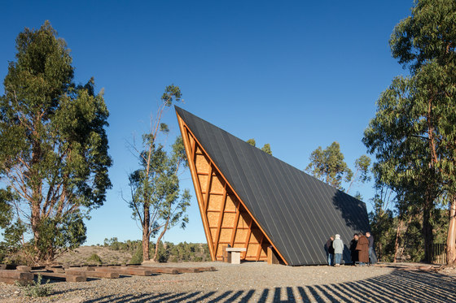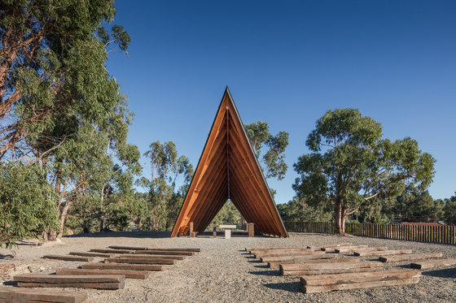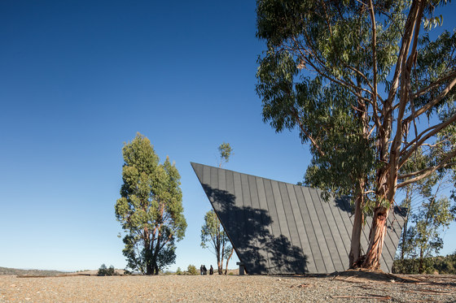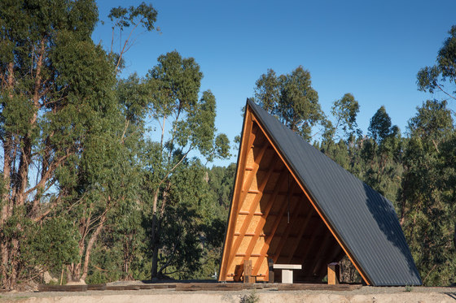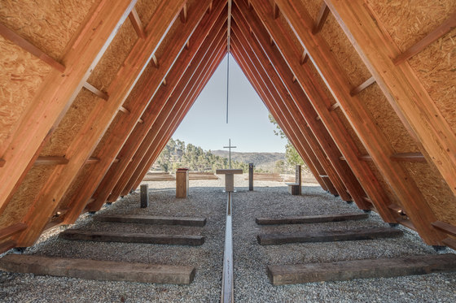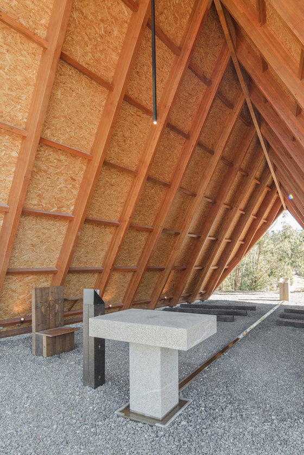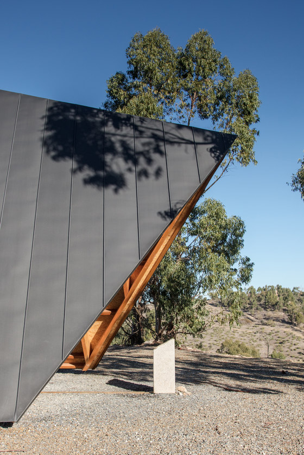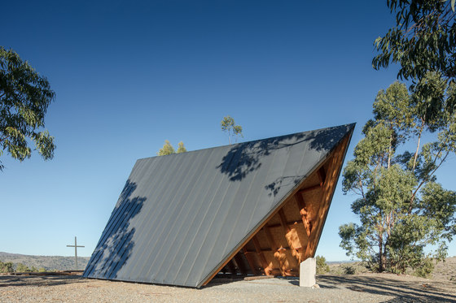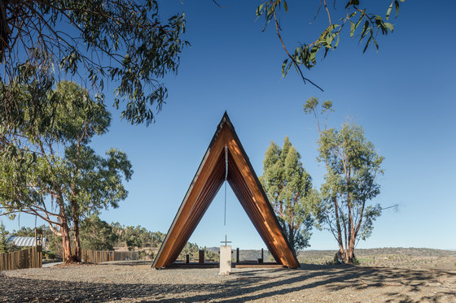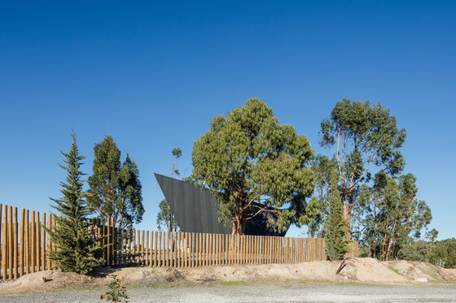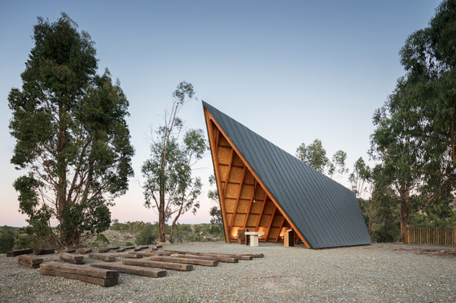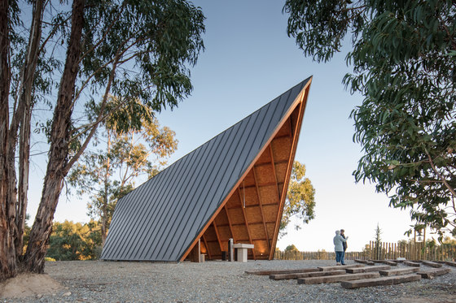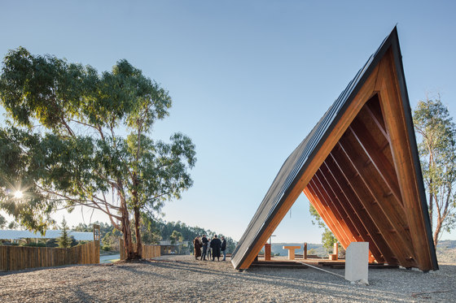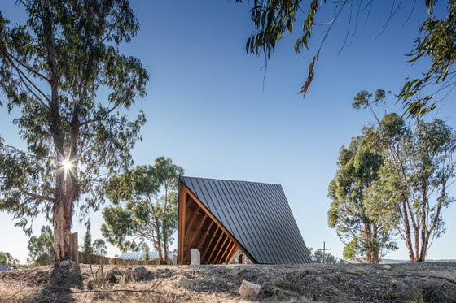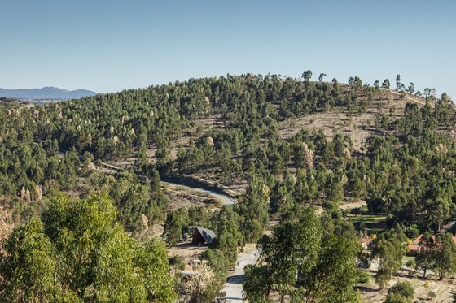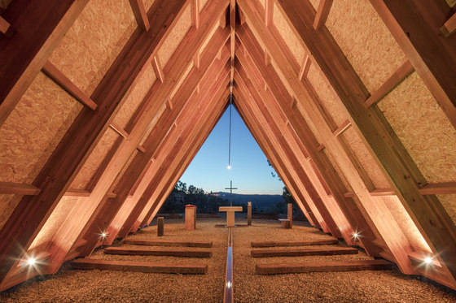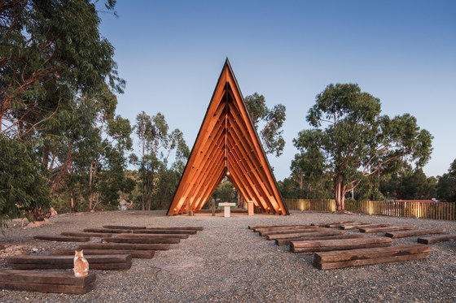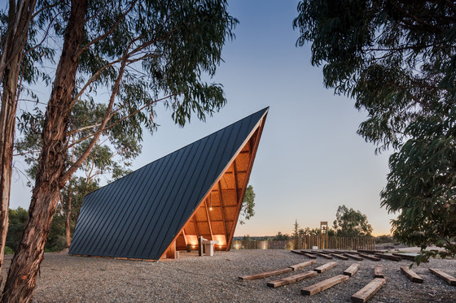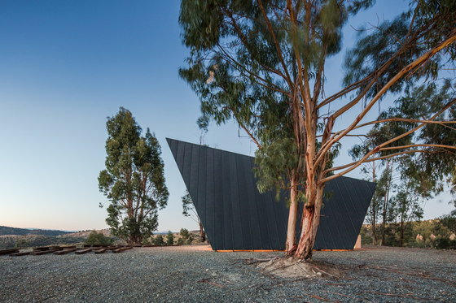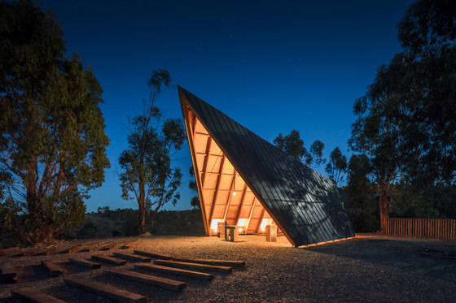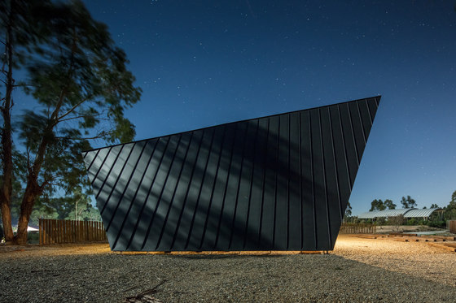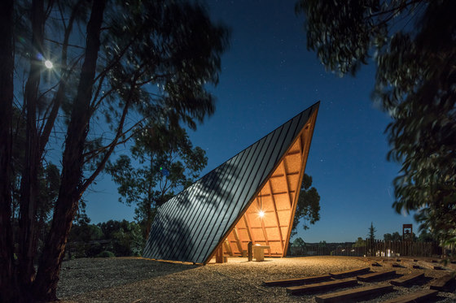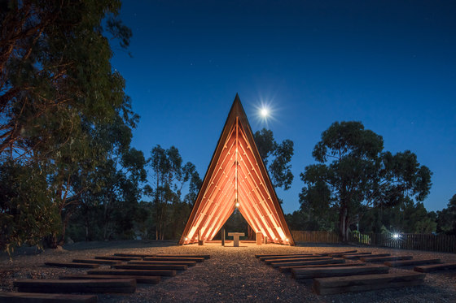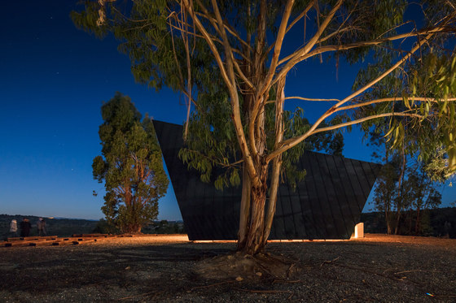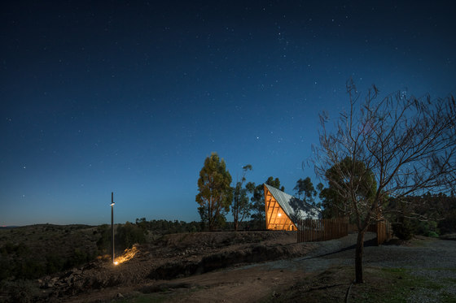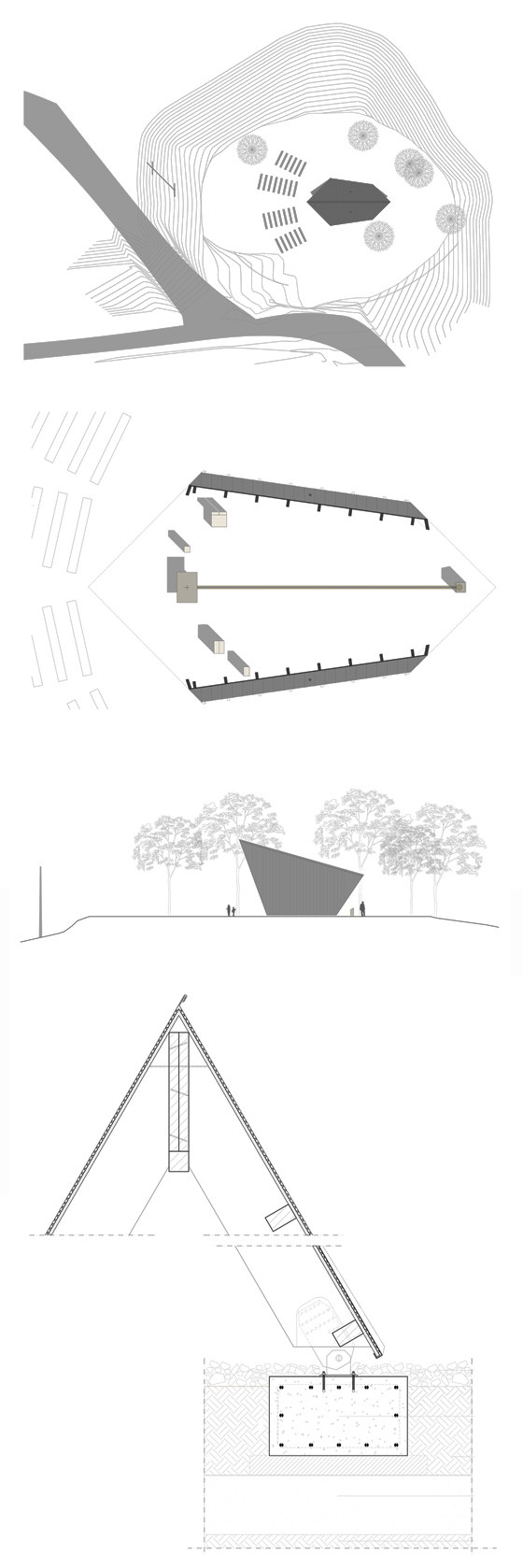The construction of this building came from the desire to have a chapel at the National Scout´s Activities Camp (CNAE), in the municipality of Idanha a Nova, central region of Portugal, for the XXIII National Jamboree of Portuguese Catholic Scouts, which involved about 22,000 participants, and to join the other definitive buildings that this scouting center has. The chosen location is privileged, in a plateau area, central in the CNAE, surrounded by a rural environment, with an extraordinary panoramic view, that also impelled the design of the building.
The spacial experience begins with the access route to the chapel, a gradual passage to a more introspective environment. This space is delimited by a wood fence, composed of spaced poles, sufficient to delimit the space, but purposely open, showing a chapel available to all who pass by. Crowning the entrance there is a bell, acclaimer of Christian life, and allusive to the catholic Scout association of Portugal and to the XXIII National Camping.
The chapel is dedicated to Our Lady of Fatima and is inspired by the scouting experience: outdoor life, camping, the tent, and by the sobriety and simplicity of buildings and lifestyle. The pointy edges of the building allude to the scout’s scarf, the symbol of vow and commitment of this movement. The chapel was thought out as a large tent, with open doors to everyone, at all times: a constant welcoming point for shelter, contemplation and introspection. It´s very simple form, as a classical tent, is formed by a gable roof, adapted to receive all visitors.
The structure approaches people in the entrance area, where the volume is lower and narrower, closer to the human scale, and stretches forward and upward, elevating the user to something higher, facing a dazzling landscape in background, that amplifies these sensations. This intimate setting is allied to the scout and Christian spirit of communion with nature. The east / west orientation of the chapel enables the sunrise to illuminate its interior space, and the sunset to fill the place with an immensity of colors, tones and ambiences, that arouse the eye and sustain the architectural arrangement.
In fall and winter, the light emphasizes the tranquility of the place, and the unadorned symbiosis between building and landscape. The entrance point, where the building resembles the scouts scarf, and the way it rests on the neck, is also marked by the presence of water, that is “born” here. Here emerges a watercourse, that invites to visit the chapel and the Mystery that it celebrates. This course evokes the long and rich biblical and liturgical symbology.
The water crosses the whole space of the chapel, on a path that develops into the altar - the central place of any Christian celebratory space - and then into the landscape, directing the user to the cross, which is outside the chapel, in the same alignment. The cross points out the landscape and consolidates the feeling of amplitude and projection to the Divine. The large cross, implanted at the landscape, with its imposing and yet delicate form, tapers as it gains height, and testifies the solemnity of the place.
The alignment of these liturgical elements is arranged along a path that is covered by the architectural form, which while protecting, also projects the user upwards and towards the landscape, unifying the purposes of the formal and conceptual design of the building. The wood and zinc structure give a simple and protective external aspect to the temple, and creates a cozy interior ambience. Inside, the covering is supported by 12 wooden beams (an allusion to the Apostles) revealing the constructive simplicity and truth.
With a total length of 12m, the structure reaches its highest point at 9m, after the Altar, where the raising of the main beam increases the space depth, and highlights this sacral point. The chosen materials integrate the building in the surroundings, the scout practice, and in the architectural concept. Wood is a material widely used by scouts in their constructions. It is a natural and traditional material, which provides solidity and comfort. Zinc, also a traditional material, here chosen not only for its excellent qualities of tightness, but also for the feeling of protection it confers.
The altar, the fountain and the path of water are permanent elements of the building, and are made of stone, a natural and noble material. The chair, the ambo, the support of the ceremonial candle, the base of the figure of Our Lady of Fátima and the benches of the assembly are movable. These elements are made of solid wood, worked in a simple, almost crude form, cleared of additional elements, letting function overlap decoration. Light, an important theme in architecture and religious expression, was designed to highlight the expressiveness of all interior and exterior space.
Due to its location, in a rural environment, the chosen artificial lighting is discreet and harmoniously distributed. At night the illumination highlight´s and frames the building with the surrounding nature and stars above. The light comes from underneath, and projects itself in the edified set, and in the great cross, enriching the dimensions of the architecture, and giving it ethereal dimensions. A single point of light stands out from the rest of the illumination, and falls from the top of the structure's shaft, over the altar, consecrating the reverence of this element.
The chapel serves the scout community, and permit celebrations for a greater number of people. In these cases, the assembly can be in the large exterior space, leaving the celebrant facing the landscape, which transforms the whole chapel into an altar. This is a spiritual place, a simple, sacred existence. It invites to reflection, in encounter with faith, while looking forward, to a higher horizon.
Corpo Nacional de Escutas – Catholic Scout Association of Portugal | Board of directors, Father Luís Marinho.
Plano Humano Arquitectos: Pedro Ferreira, Helena Vieira and João Martins
