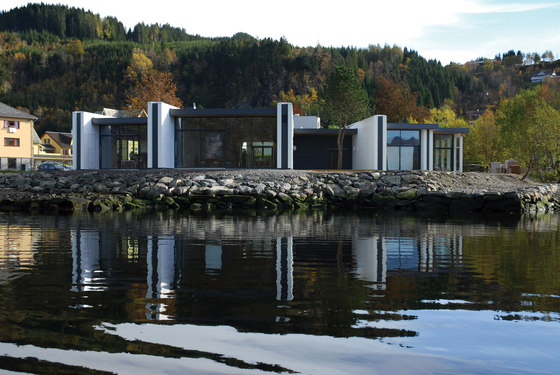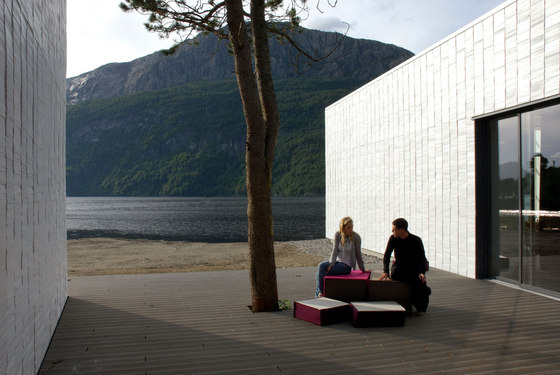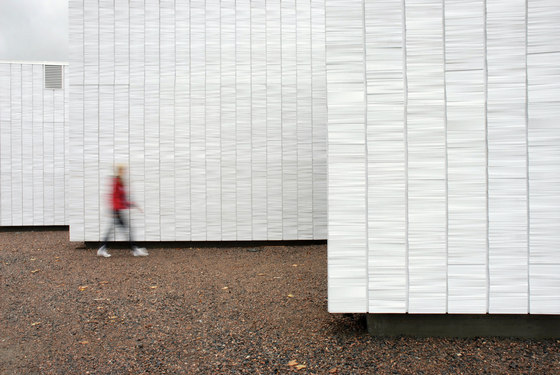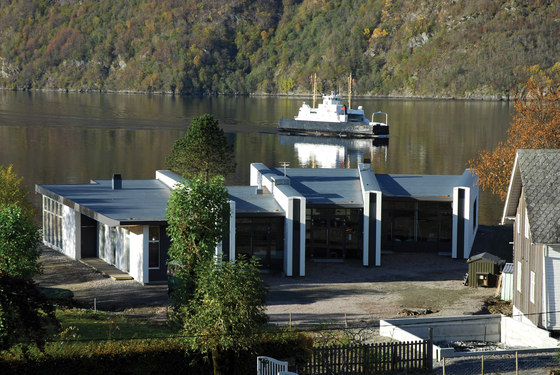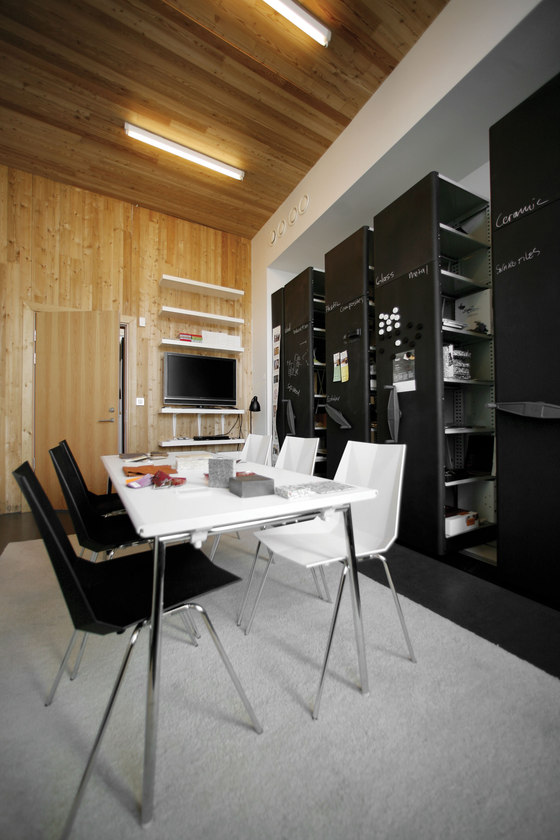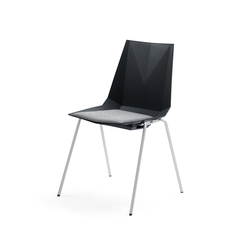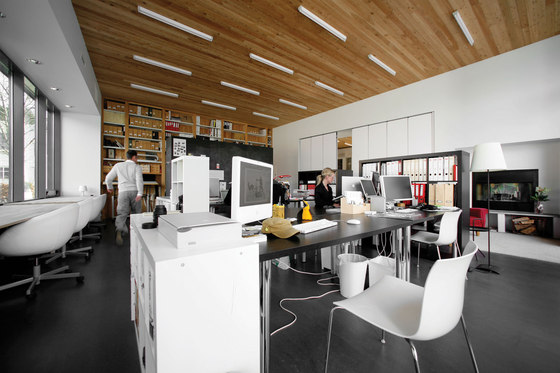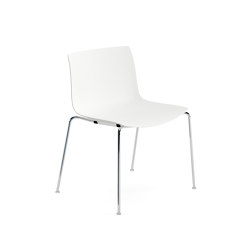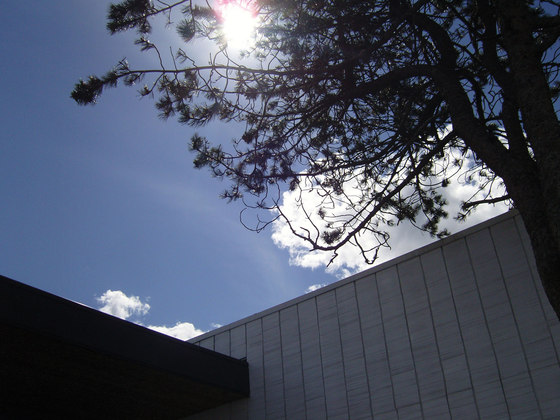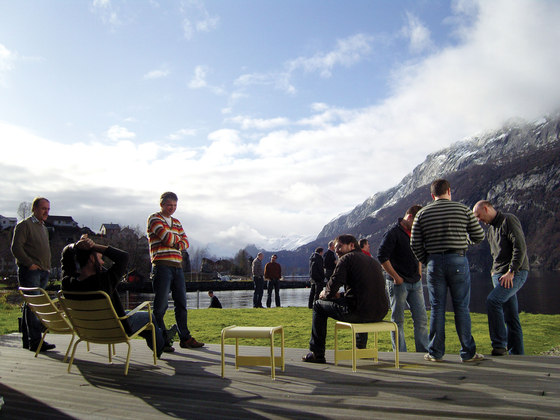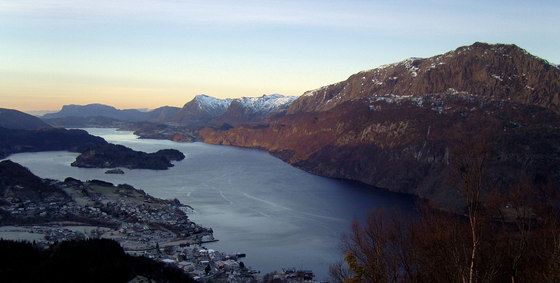Transplant
Transplant is a design factory located on the West coast of Norway. The vision of Transplant is to bring multiple knowledges into one space and plug them into design development. As well as being the creative base of the Ralston & Bau designers, Transplant is the home to both the professional innovative materials library; Nordic Materials, which focusses on sustainability and also a model workshop to concretely shape ideas.
Designed by Attila Eris, architect at the Renzo Piano Workshop, the 600 m2 architecture has four interconnected wings. Like an open book facing the water, it’s external walls suggest sheaves of white paper, tempting inspiration, whose edges separate the building’s various functions.
Today, Transplant receives product development and management teams from companies with an international scope to design new ideas. The Transplant coaching network has been created to give businesses access to specialists that provide the specific competence to their projects. Transplant invites you to discover, think and shape your vision.
The building
Ralston & Bau designed and developed the concept of Transplant, the interior of the building, the facade and the visual identity.
Paper wall
Ralston & Bau worked together with Duralmond, a Spanish based company, on the design and development of the facade of Transplant. It is inspired by stacks of paper and was designed exclusively by Ralston & Bau and for Transplant in 2006.
Think & Share
Transplant is a platform where design, art, music and new materials work in unison. This is a space for freedom of thought, experimentation and adventures involving all human senses in an unique surrounding. Ralston & Bau incorporated three wings into the design of the building, each around 200m2, to represent each aspect of their dream idea factory: one wing is to think, another one to experiment and share, and a final wing to shape.
Transplant
Ralston & Bau
