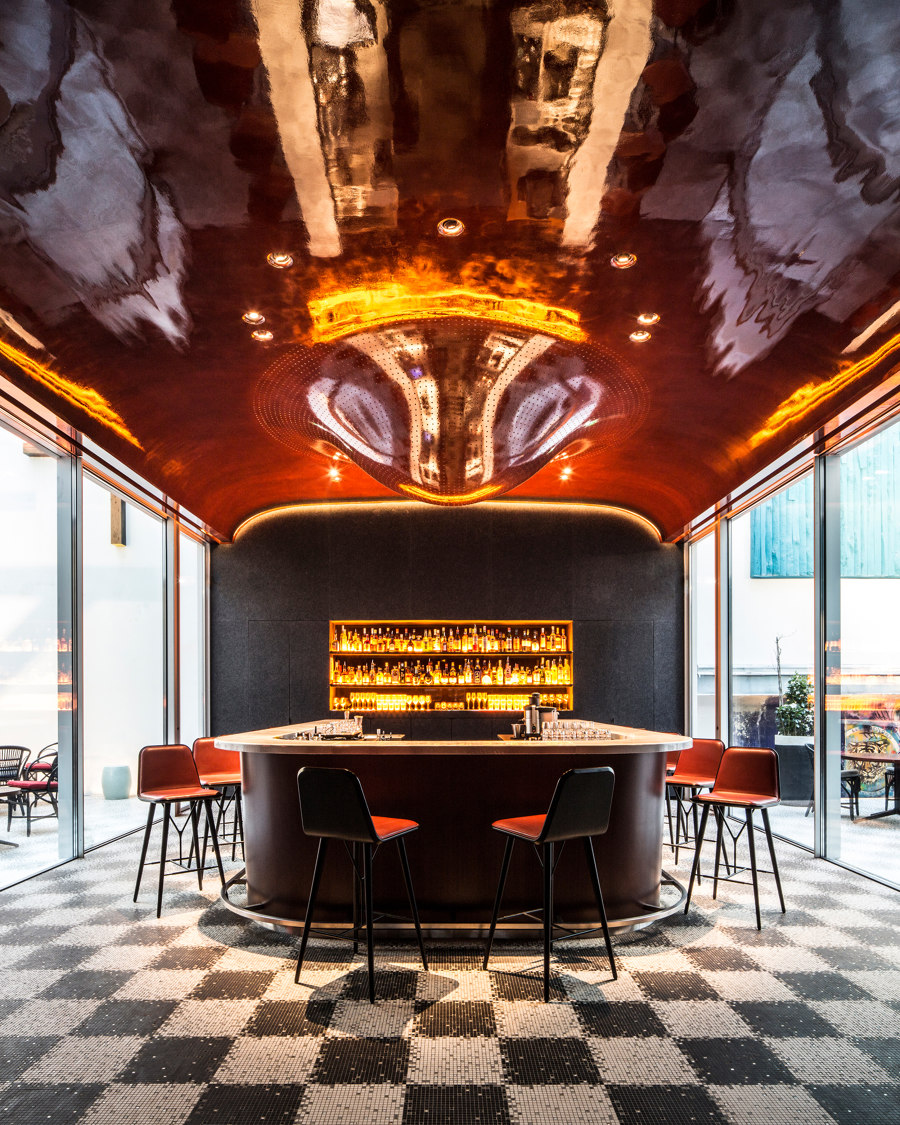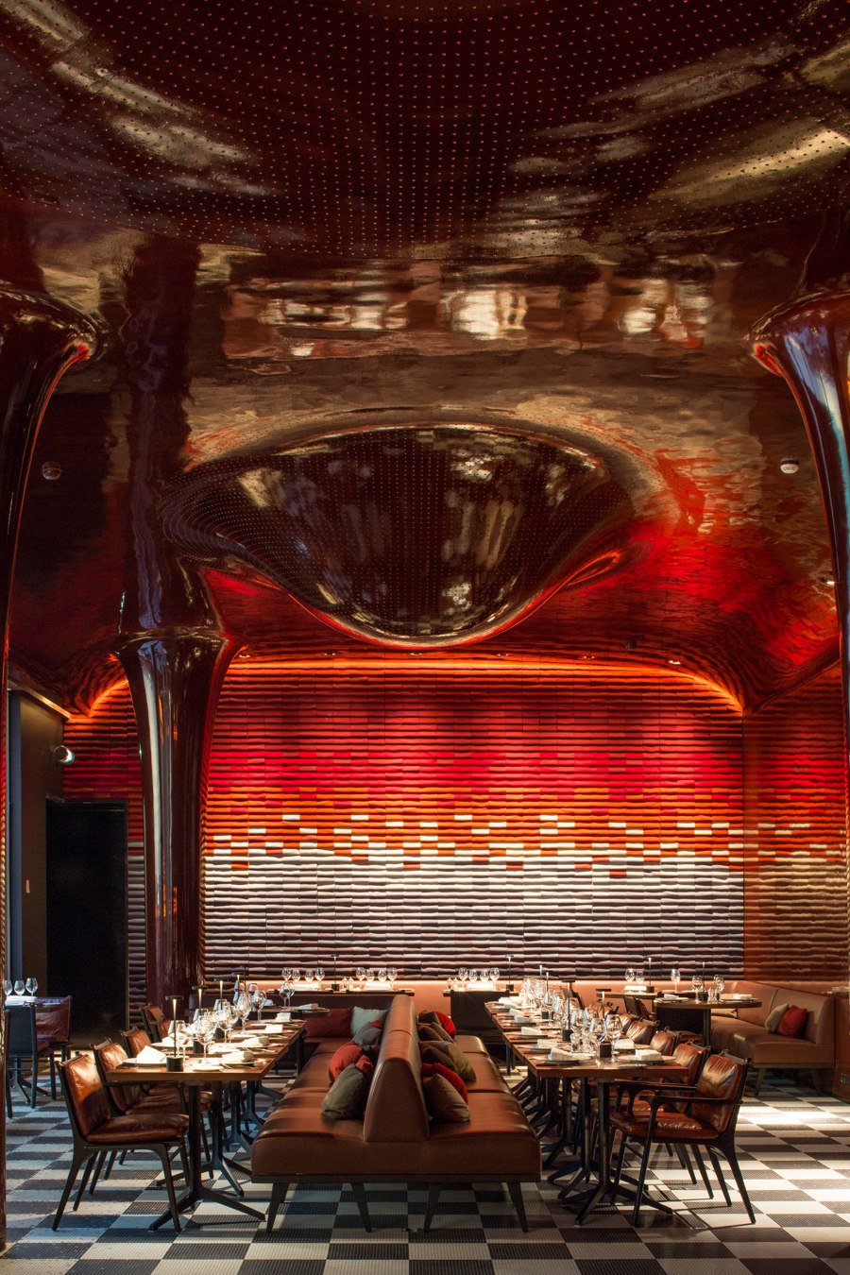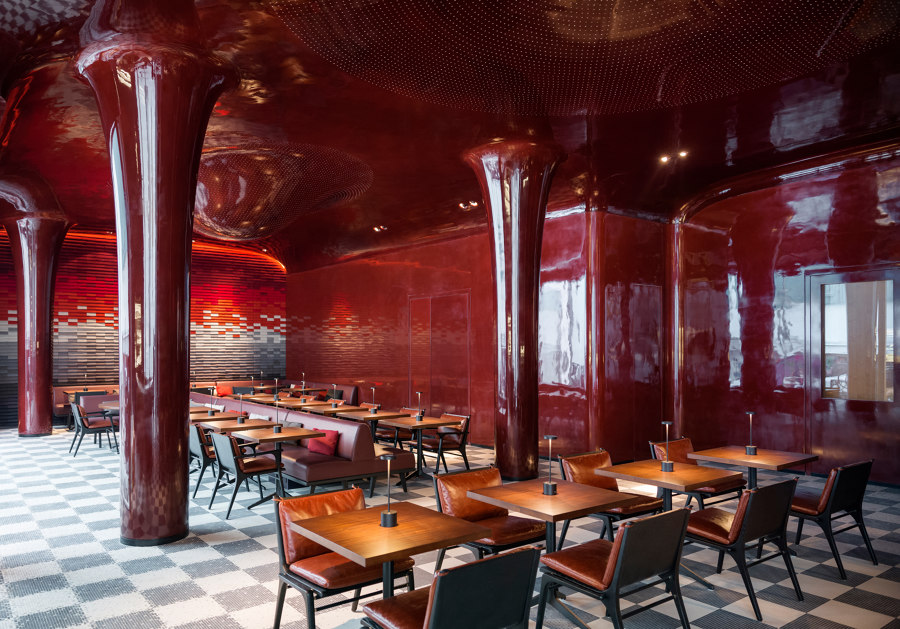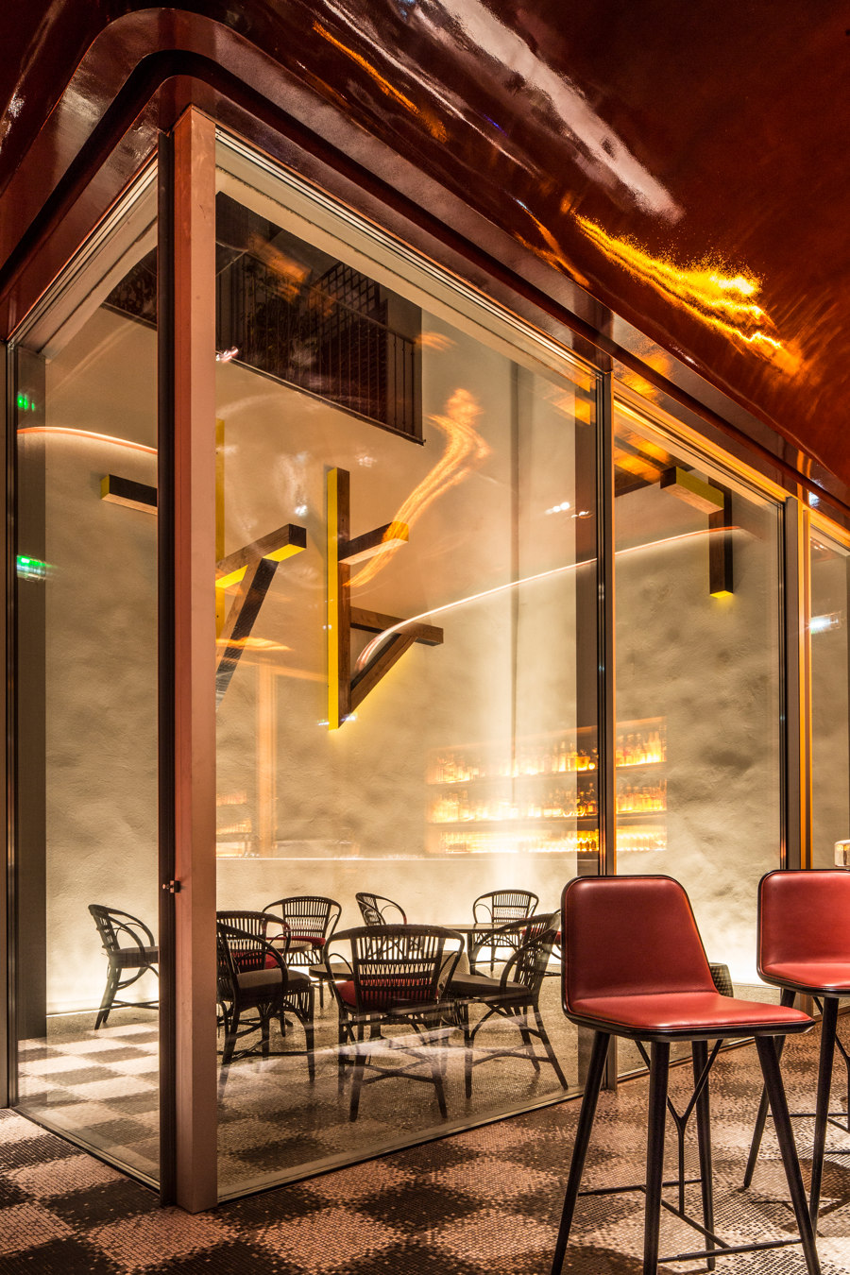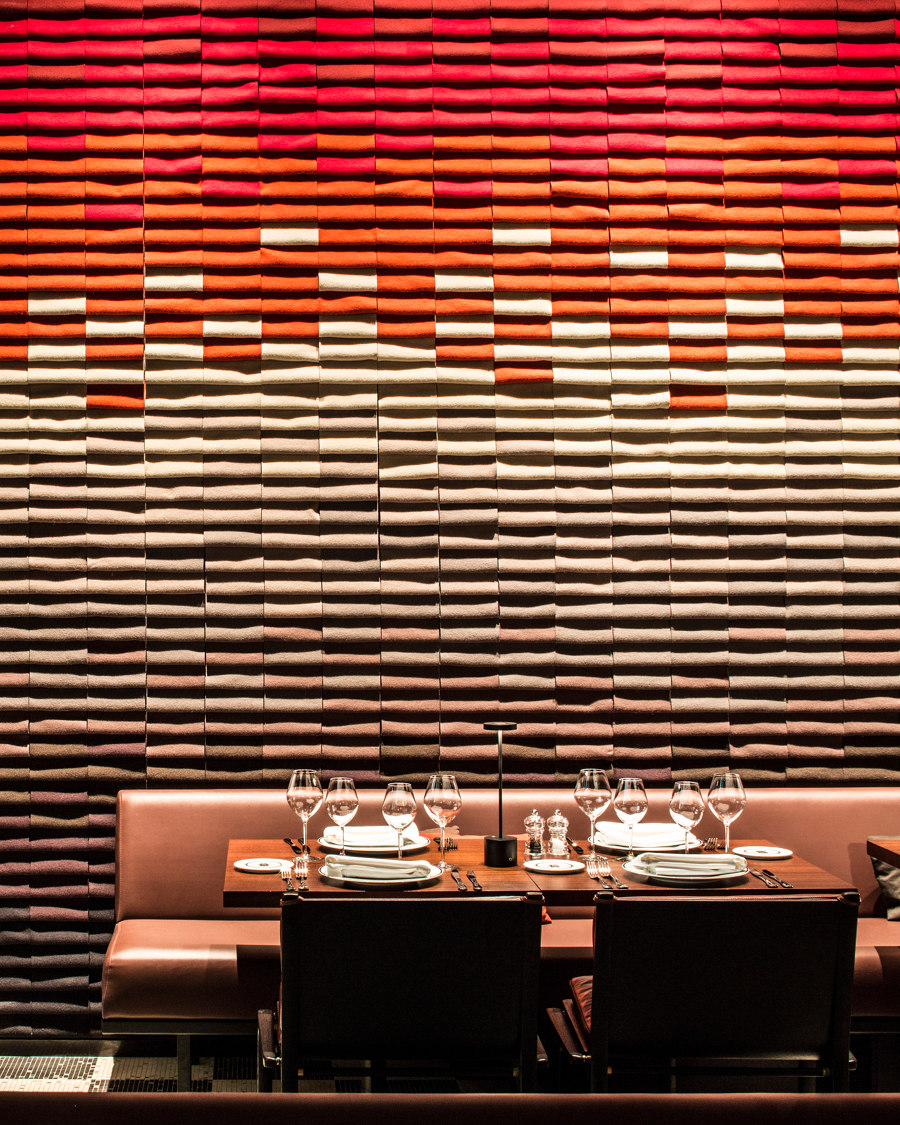A mythical name in both the history of public bathhouses during the late 19th century and the fabled Parisian nightlife of the 1980s, Les Bains is associated in the collective imagination with figures such as Marcel Proust, Mick Jagger, Jean-Michel Basquiat and Andy Warhol, but also with the films of Eric Rohmer and Roman Polanski. Given this rich and resonant past, any renovation or conversion had to be original, bold and experimental.
With a brief for the interior architecture of the entire ground floor (entrance, bar, La Salle à Manger restaurant, Le Réservoir private salon, plus patios), RDAI opted for an interweaving of periods. Applying a contemporary vision nourished by history, its project delicately knits together heritage and the present day. Omnipresent and yet subtle, references to the water theme – the building was originally a bathhouse (Bains Douches) – are enriched by echoes of the cosmopolitan diversity and eclecticism of the clubbers, and of the musics and cultures that were mixed here over the decades.
The floor itself allusively reconstitutes this history: the original floral arabesque of the vestibule gradually dissolves on entering the restaurant, becoming a black and white chessboard, which in turn breaks up – as if flooded – under the effect of pixellisation. Here the very simple technique of mosaic metamorphoses into a final motif that is much more complex than it seems.
As if by condensation, the cross-shaped moulded ceiling shared by the bar and La Salle à Manger seems to be beaded with giant, frozen drops of water, bulging the scarlet lacquer that also coats the flaring columns that recall the theatrical and festive ambience of the venue’s first rebirth in the 1980s.
The execution of these organic forms that evoke the bygone days of spas called for the most cutting-edge technology. Shaped on-site, the moulded ceiling with its double curve is partially perforated to enhance the acoustic. It serves to conceal all the technical fittings (sound and lighting systems, climate control, safety) that are essential to the comfort of guests.
The combination of coherent overall conception and meticulous detail reflect RDAI’s perfectionist vision in this project designed to immerse Les Bains in the present, but a present irrigated with the richness of its past.
Design team:
RDAI
