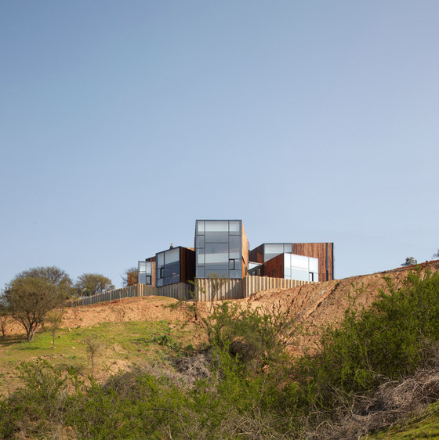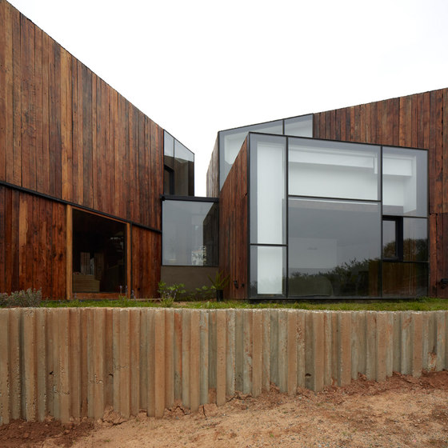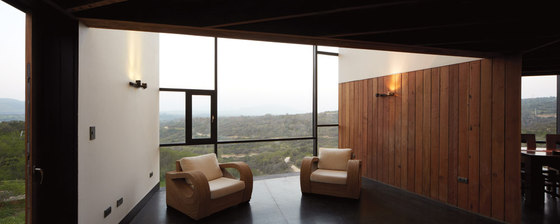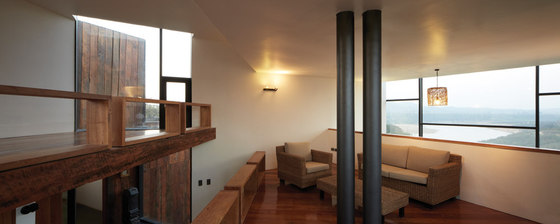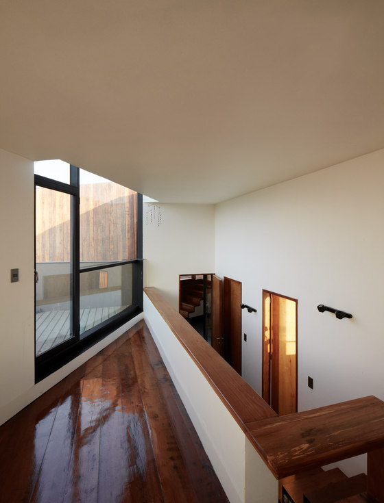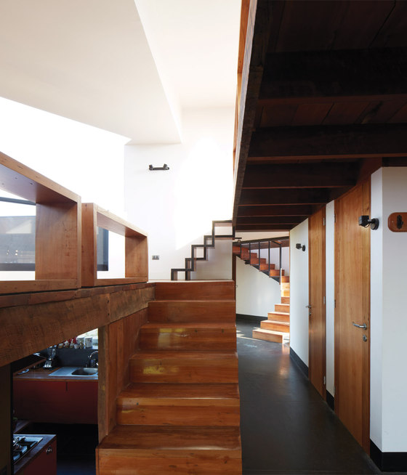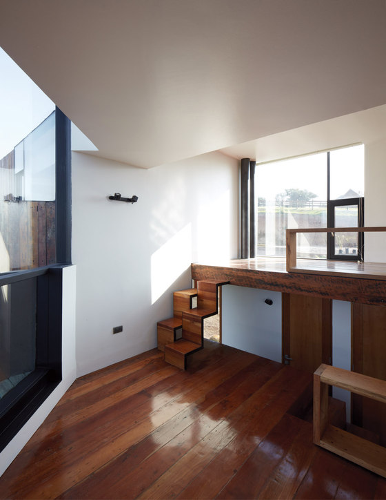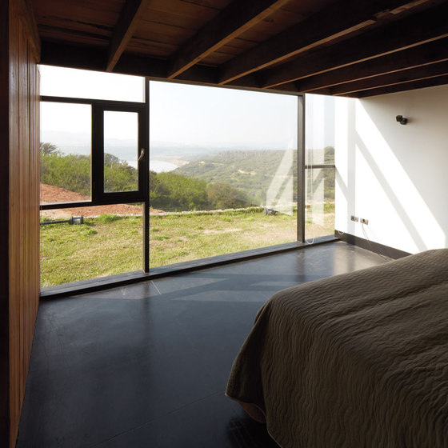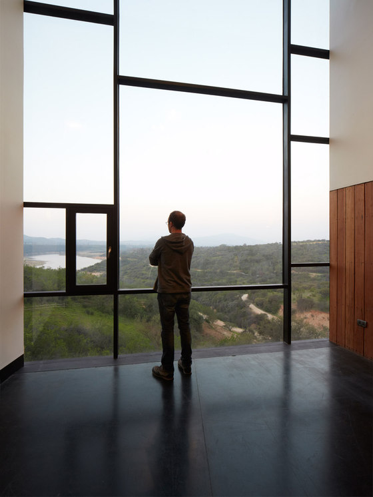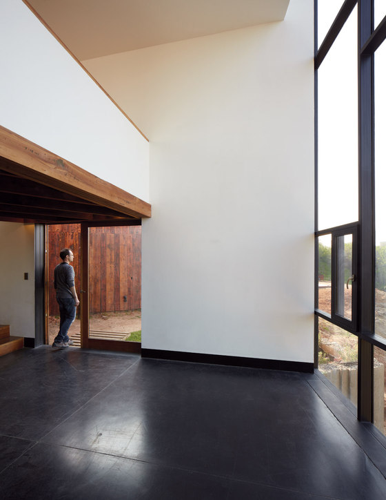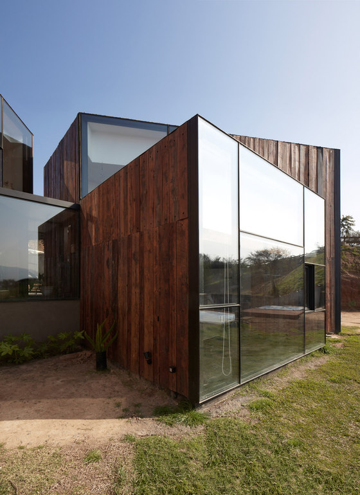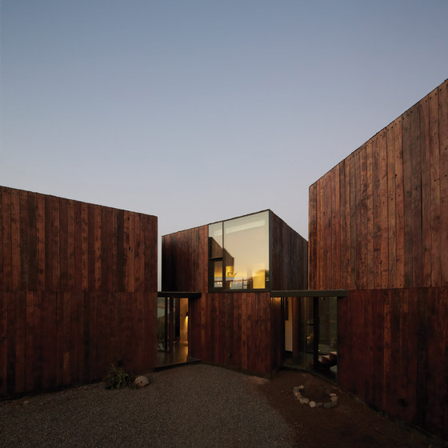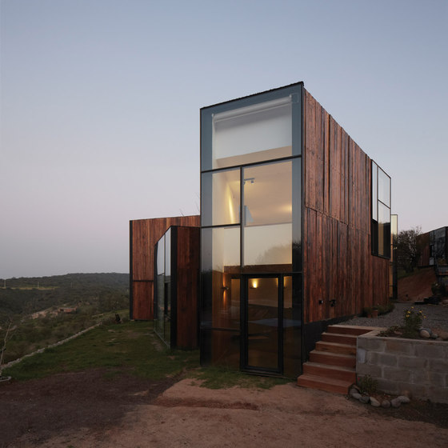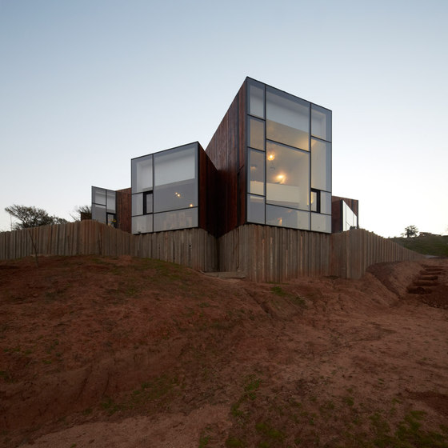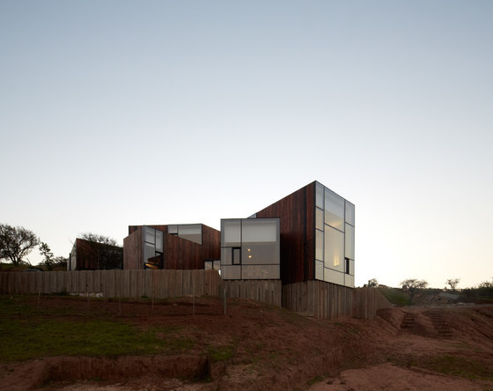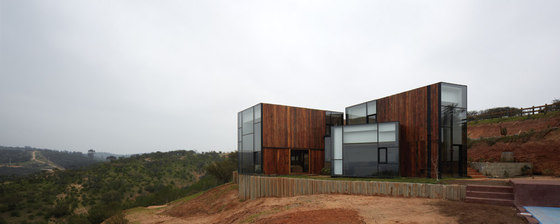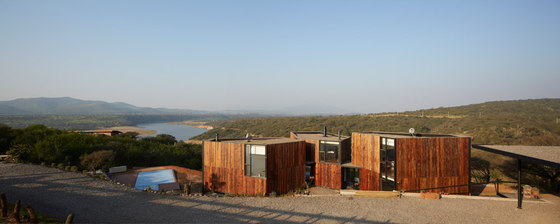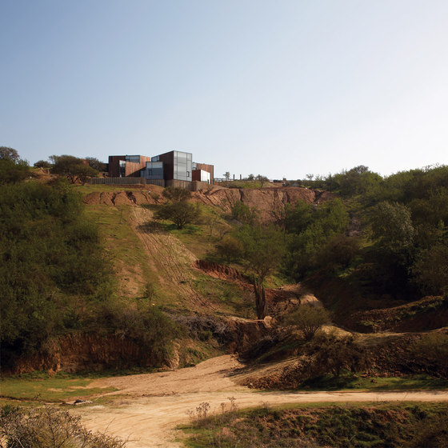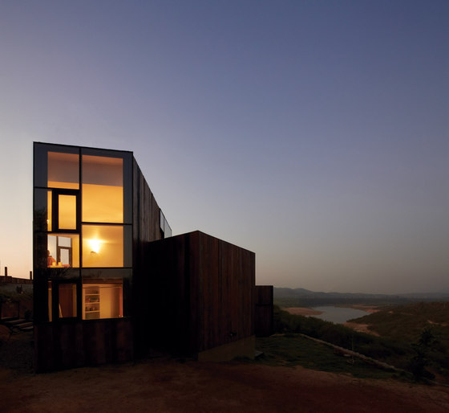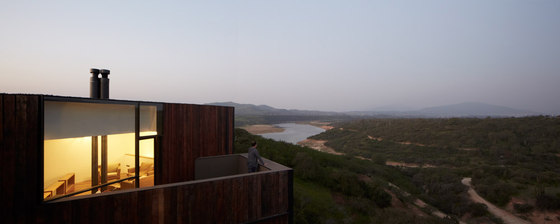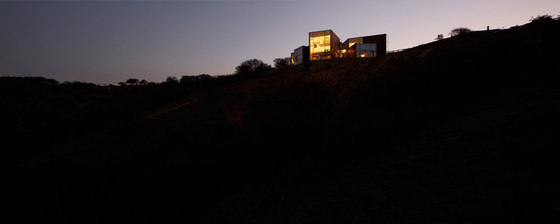There were two basic requests at the beginning of the design process:
- The house should facilitate an intense social life with relatives and friends, adults and kids.
- It should to be able to house the intimacy and privacy that ordinary family life involves.
This lead to the basic design form: Independent volumes (not just independent rooms) housing the different aspects of the program which can be easily isolated at every moment from the rest of the house: 1. Parents, 2. Common Spaces, 3. Children, 4. Service.
The building site is a 5.000 sq m, continuous 30° slopped lot, facing east, with great views towards the local mountains and over the reservoir located 20 km away from the central Chilean coast.
The first step was to build a large platform by means of a zigzag concrete retaining wall, which provides resistance and allows oriented views. The general layout is a sort of hamlet placed on top of this platform. The volumes articulate each other, facing different directions and generating consolidated exterior fragments, which are sun shaded and protected from coastal winds. These exterior fragments work as a small urban space in between tall volumes where terraces and balconies converge, absorbing the extra density of guests and visits. The 3 main volumes are similar geometrically, with lofty spaces and upper terraces and are worked out in such way that the internal configuration varies case by case.
The house was made in place. We used ‘materials’ instead of ‘products’ in order to let the house ‘age’ and not merely be ‘ruined’ over the time. We used recycled 2”x 8” beams of red oak. The wood was scraped off and used primarily as veneer of the exterior ventilated walls, exposed timber and upper level flooring. Stairs, interior veneer, doors, guardrails, and countertops were made with the remainder wood. Lower level paving was made out of polished quartz stained concrete. Glazing framing and operable windows were made in site out of standard tubular steel.
Building Area: 310 sq m + 30 sq m terraces
Material: Steel structure and wood framing, stained concrete, recycled red oak.
Cristóbal Murasso and Claudia Galarse
Ricardo Torrejón
Constructor: Joaquín Velasco; Alex and Dany Hernández
