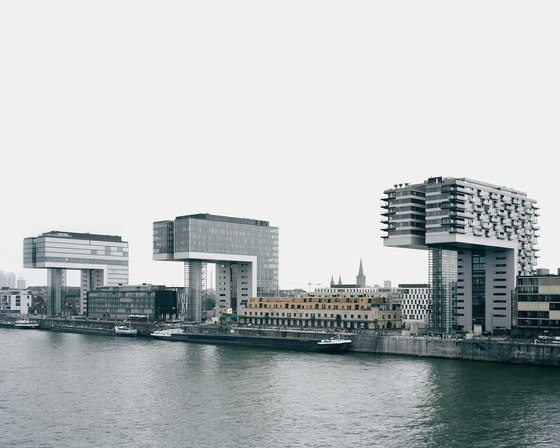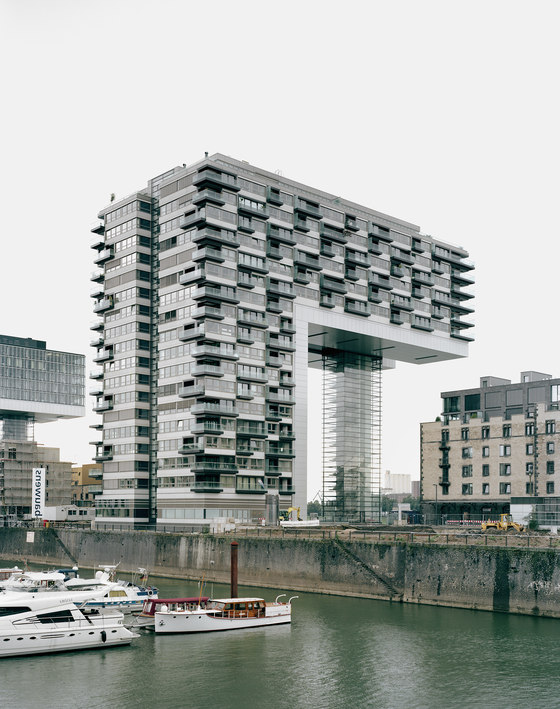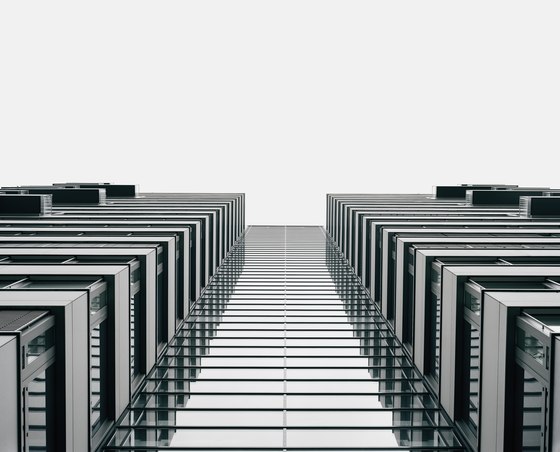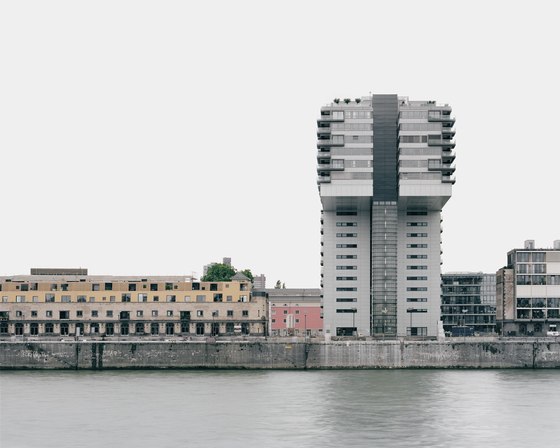
Fotógrafo: Rasmus Norlander
Hadi Teherani BRT Architekten | Hamburg

Fotógrafo: Rasmus Norlander
Hadi Teherani BRT Architekten | Hamburg

Fotógrafo: Rasmus Norlander
Hadi Teherani BRT Architekten | Hamburg
At Rhine Harbour Cologne on the left bank of the Rhine there are three conspicuous buildings nicknamed "crane houses" by the local population. Offices and luxury apartments are located in the crane-shaped buildings.
The 60-m high building was designed by star architect Hadi Teherani. The distinctive shape of the three buildings, which were designed by Teherani almost 20 years ago, is reminiscent of the cranes which once loaded the river ships in the city harbour of Cologne.
“I don't know any apartment building offering a comparable quality”, the architect praises his design. The location: unique and non-repicable; furnishing and fitting: of the finest quality. 1,500 m2 of fibreC panels were needed to clad the facade of the 60m dollar “crane". The luxury building features large glass areas offering breathtaking vistas of the Rhine, cathedral and old town of Cologne. Between the large window areas, ivory-coloured glassfibre concrete panels adorn the crane house.
Sustainable building and energy saving are very popular topics today. The use of environmentally-friendly materials is particularly important for projects attracting a lot of public attention This also applied to the construction of the crane apartment building in Cologne. Planners and principals carefully selected the building materials based on their ecological profile and the absence of hazardous substances. Concrete is a natural product and is understood as such by Rieder. The panels are neither chemically treated nor varnished. The colouring of the concrete matrix also has to satisfy the demands on the ecological compatibility of modern construction. Therefore only natural raw materials are used for the production of fibreC to ensure the authenticity of all products.
Owing to the excellent ecological profile, fibreC panels consume much less energy than alternative facade products. For the production of fibreC 40 percent less primary energy is needed than for aluminium facades or fibre cement sheets. HPL facades (high-pressure laminates) even consume five times more energy than fibreC. “With fibreC we make a small contribution to restructuring the world. Therefore an environmentally-friendly production was prioritized from the very beginning. For me, creating new living space also means making a contribution to the conservation of our natural environment. Our product clearly distinguishes itself from the competition", Wolfgang Rieder (owner of Rieder Smart Elements and inventor of fibreC) explains his
holistic approach.
Architektur: Hadi Teherani BRT Architekten | Hamburg

Fotógrafo: Rasmus Norlander
Hadi Teherani BRT Architekten | Hamburg




