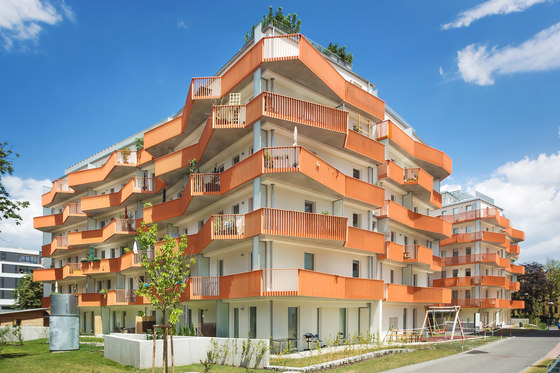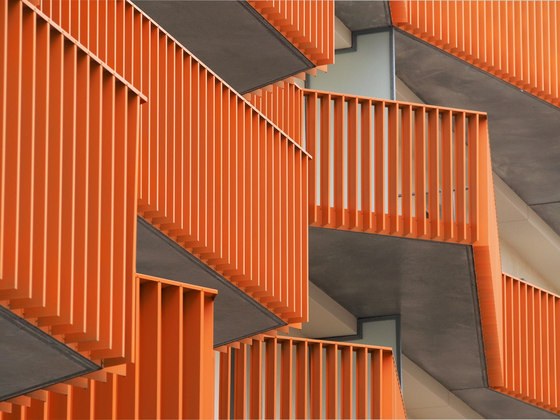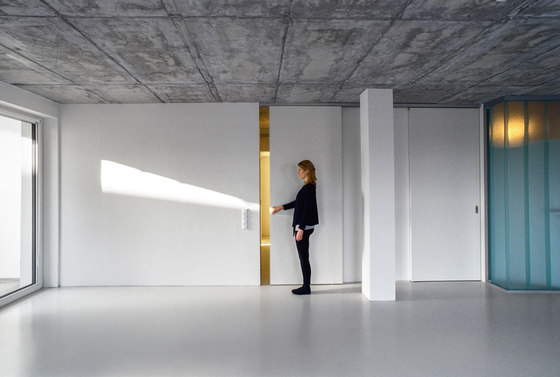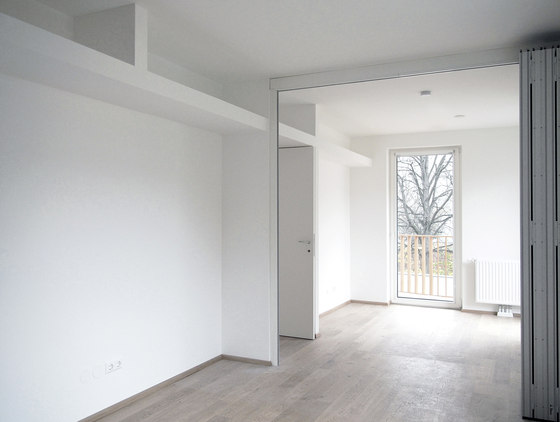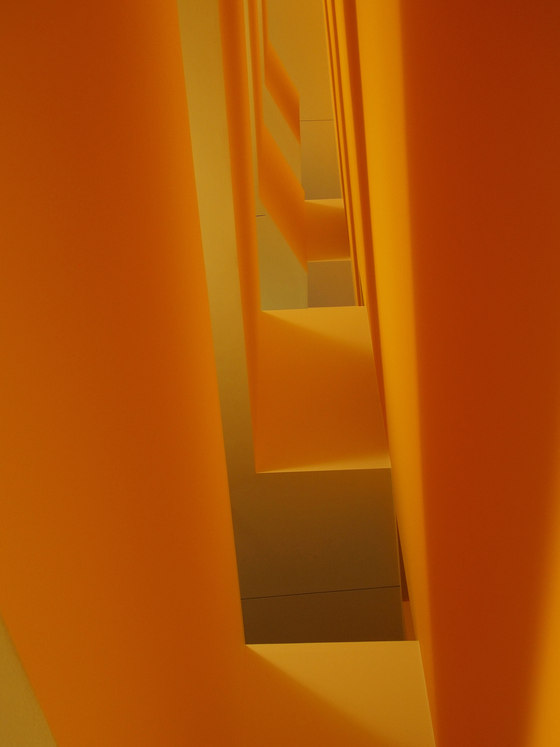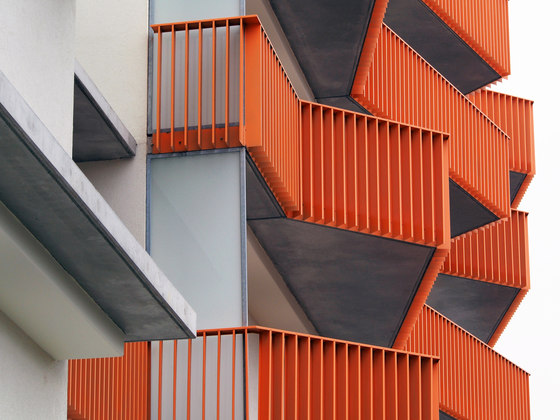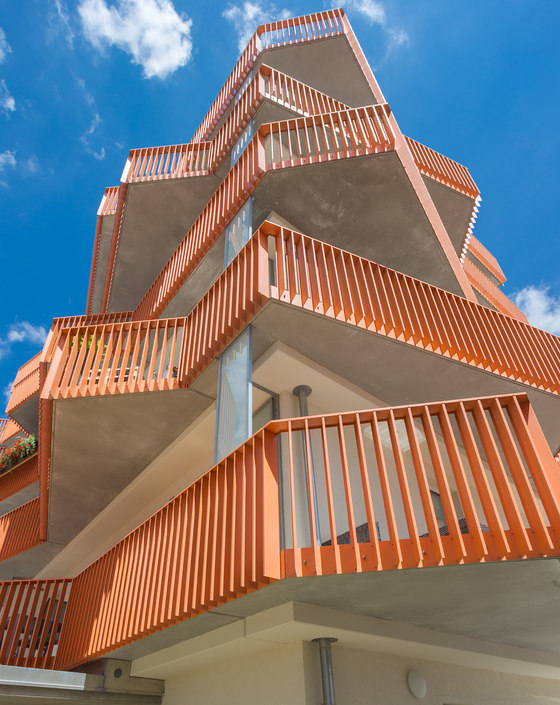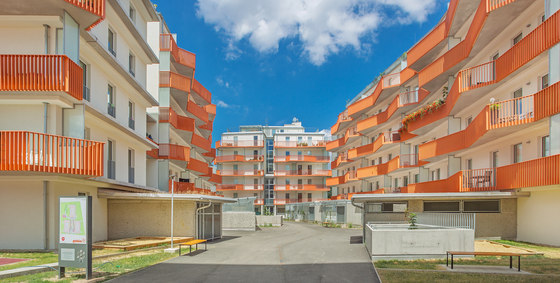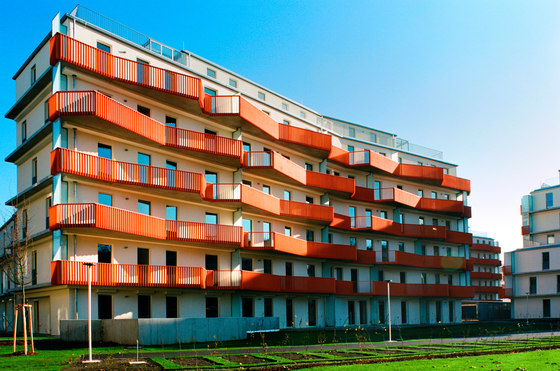In office buildings, it goes without saying that work areas have to be flexible. Housing is a different matter: two or three rooms and the kitchen off the hall – and there you have the template for years of communal living. RLP Rüdiger Lainer + Partner develop alternatives to this kind of living habits in the development on Vienna’s Mautner-Markhof-Gründe. The simple structure with load-bearing exterior and middle walls provides the basis for flexibility and multipurpose spaces. What is more, the apartments are divided into specific zones. They can be connected or separated along the depth or width of the spaces.
To give an example: the “Dolap” – named for the Turkish cabinet – corresponds in size to a standard apartment of around 80 sqm and is divided into three zones along its total depth. The middle layer accommodates the general area for cooking and dining, with two other zones docked on to the left and right that can split into 2 to 4 rooms by means of movable partitions. The special thing about one of these walls is that it morphs into a room layer with space for a bathtub in the living room – view of the outside included. A luxury usually only afforded in high-priced categories of private housing.
The organisation chart offers a host of undreamed-of options with regard to room layout. To accommodate guests, rooms can be temporarily split off or working areas can be defined. Both the kids and the parents have their own living areas, connected by the central strip of the dining area. Thus, the “zone system” allows constant change based on the residents’ needs, making them decision-makers in their own four walls for many years to come.
Rüdiger Lainer + Partner
