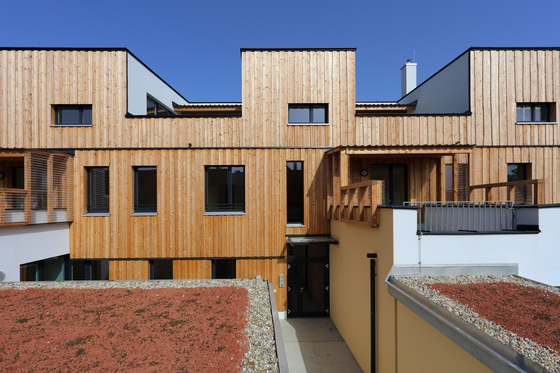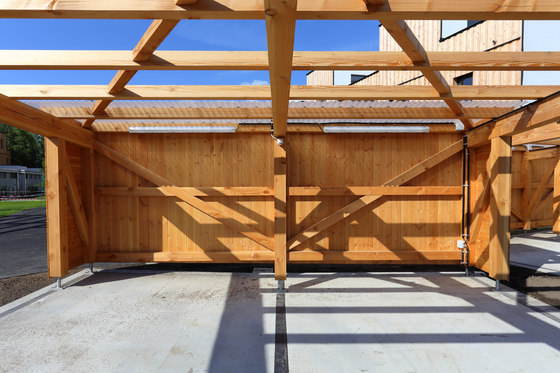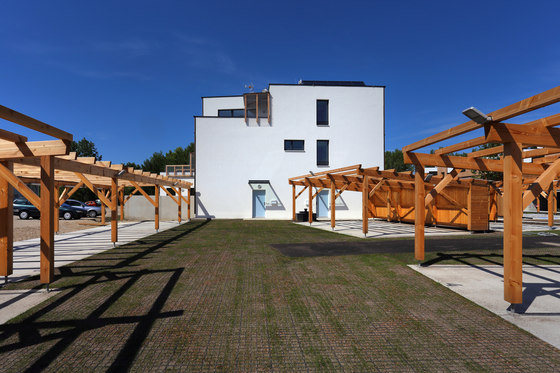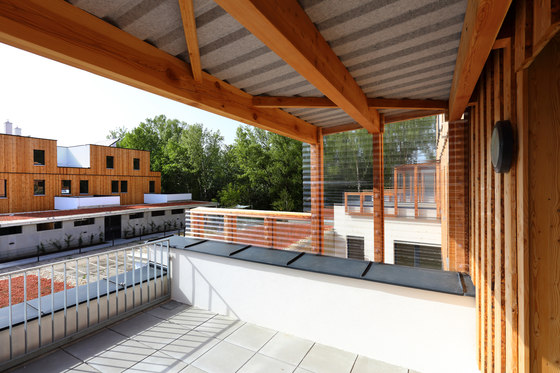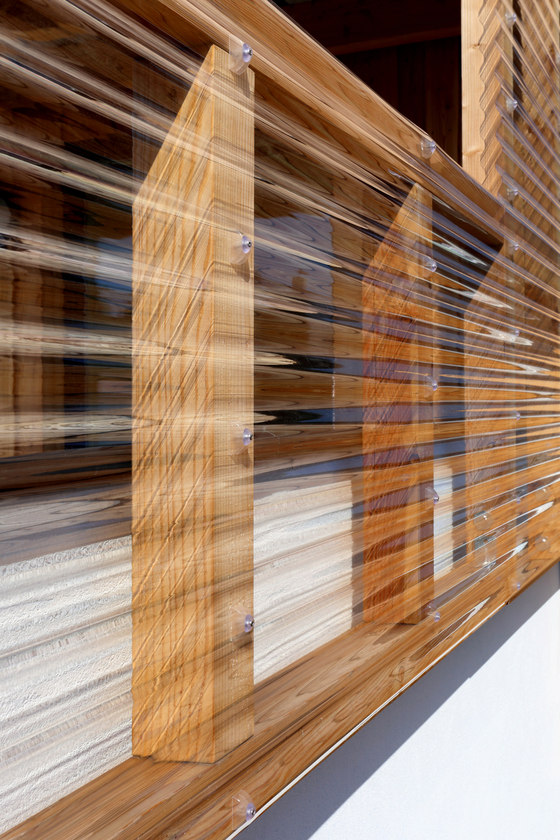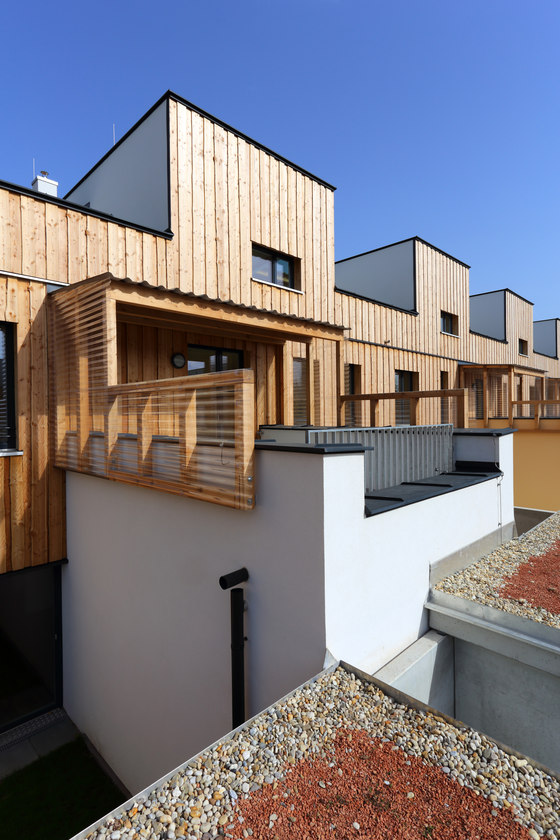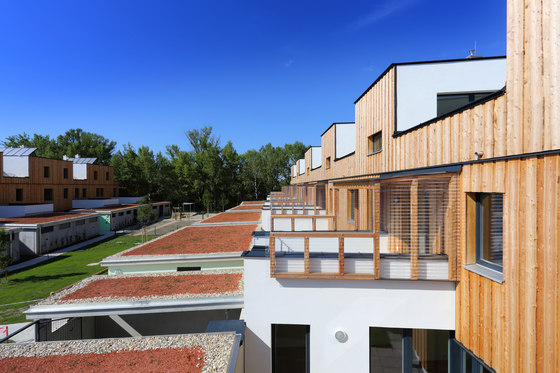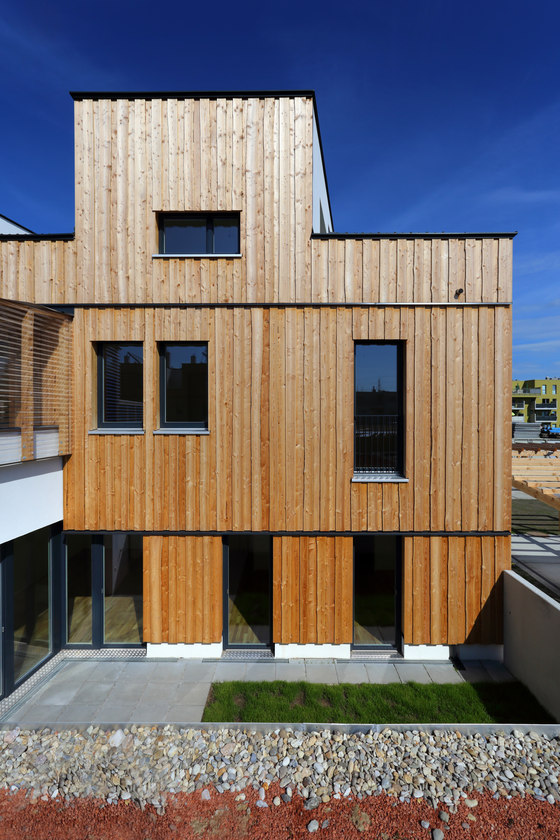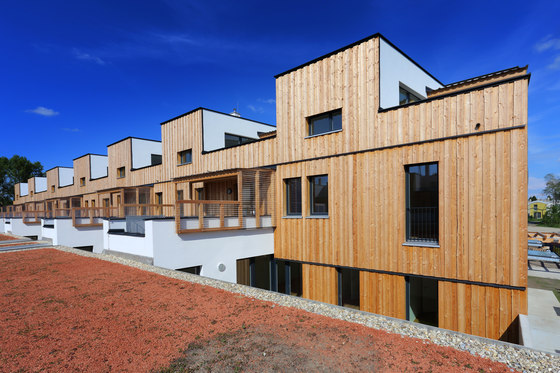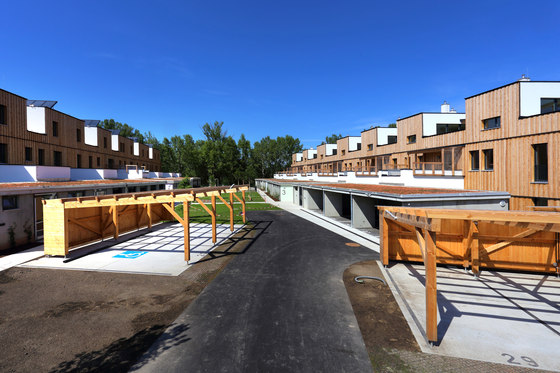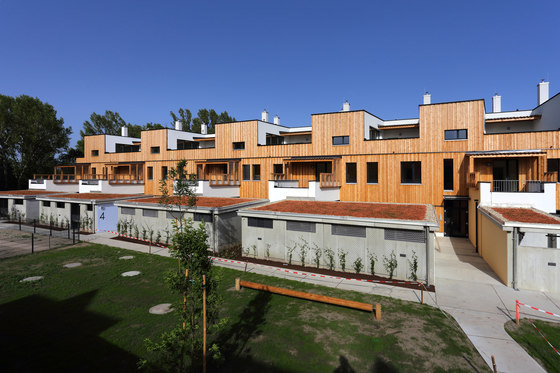Location
The site is immediately adjacent to the Marchfeld Canal in the north and is accessed via the new Grellgasse, that branches off Gerasdorferstraße. To the west it borders directly on the expansive open spaces of the green belt on the outskirts of Vienna, to the east, on a grassy sports area.
Urban development
The excellent location on the green belt permits the development of a specific social and architectural structure, the “urban village” of the future. This involves creating a framework that combines living together in the residential development and spaces for personal withdrawal. The “urban village” with its village green is seen as an urban development contrivance based typologically on the detached house as the preferred form of housing (Roland Rainer).
Nevertheless, the residential development has several levels of communication that offer much more than the “social green dividers” of conventional detached house agglomerations. In addition to giving residents the opportunity to live in a village, the aim is also to integrate the development into the wider spatial context of the Marchfeld Canal. Clear-cut edges are set out to the north and east, with the carports situated in the south and the green spaces opening up to the neighbourhood in the west. Of course, the village and its village green have historical inspirations. Both are kept fit for the future by means of communal maintenance of the green spaces (“little gardens”) and access to the apartments.
Typology
The stacked patio houses are inserted in two three-storey buildings. Each apartment is directly fronted by protected open spaces. This structure corresponds to the residents’ wish for typologies similar to detached houses. Access to the houses is via a village green comprising communal areas of green. Situated in front of the residential buildings is a single-storey area with storage rooms and communal rooms. The apartments can be easily adapted to suit the needs of a changing family. For example, a three-room apartment can be converted into a five-room apartment and vice versa. The entire technical infrastructure is housed in the central service zone alongside the building, thus allowing the dwelling units to be linked up variably to the power supply, controlled ventilation and heating system.
Architecture and construction
By means of splitting and joining rooms, the construction system caters for a variety of demands and needs. This modularity is achieved by means of a system based on a “central wall as load-bearing backbone” – “exterior wall” (load-bearing supports and high-insulated solid wood-frame walls). Timber is used in this case for architectural and technical reasons. Wood signals a closeness to the cultural landscape: the undressed larch boards display the elementary feel of the material, giving an authentic impression of the beauty and sensuousness of the material.
The larch forms the soft shell of the houses erected as hybrid buildings. Hybrid because the special qualities of the different materials were deployed where they fulfil their tasks to best effect. The residential development demonstrates the universal approach to architectural output as an open system – from the urban development framework and configuration of the flexible apartments to the beauty of the changing façades.
Rüdiger Lainer + Partner
