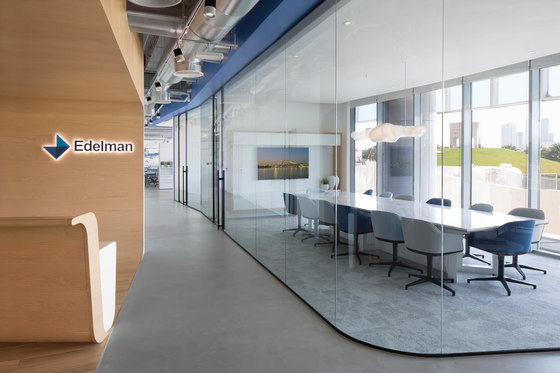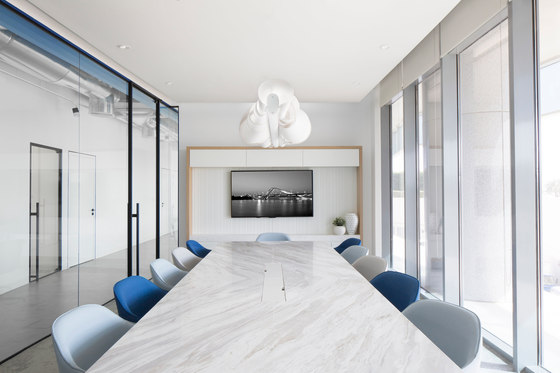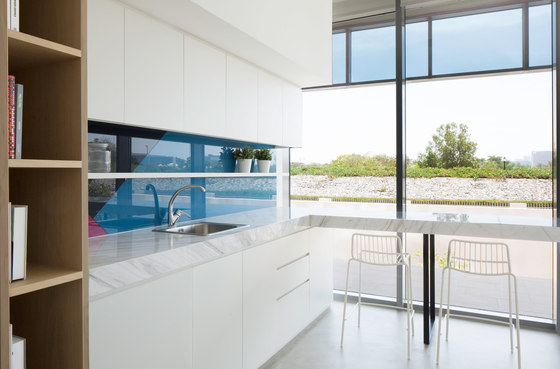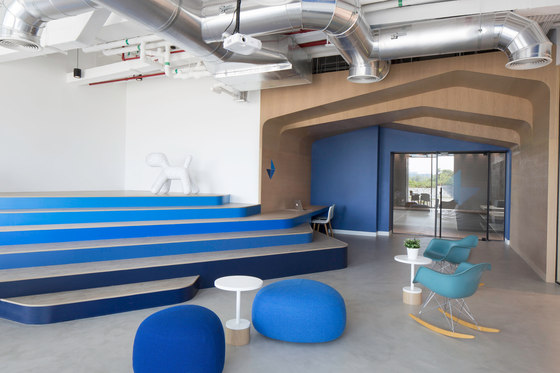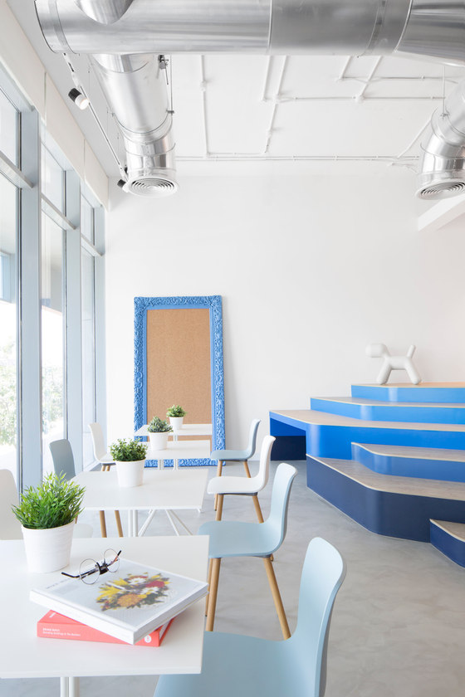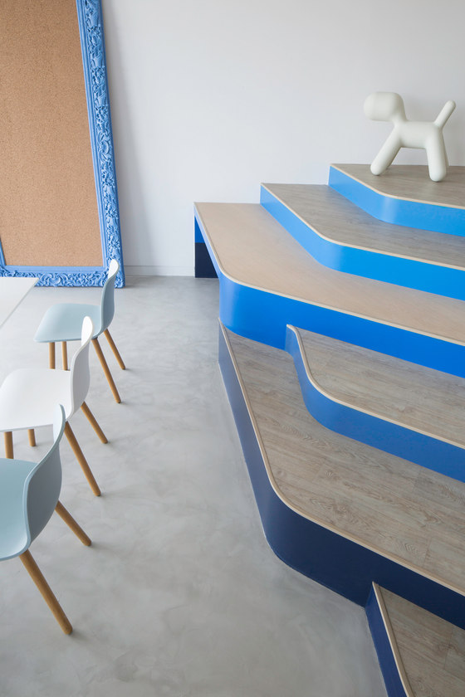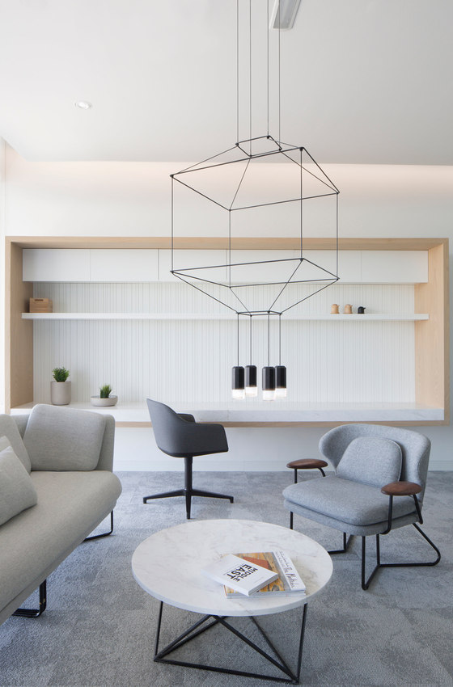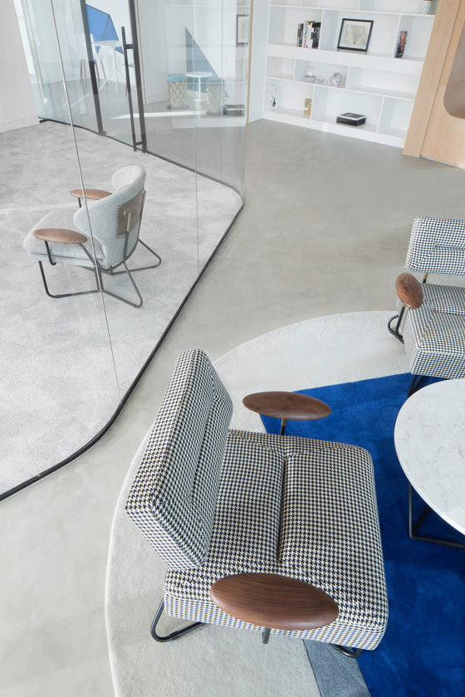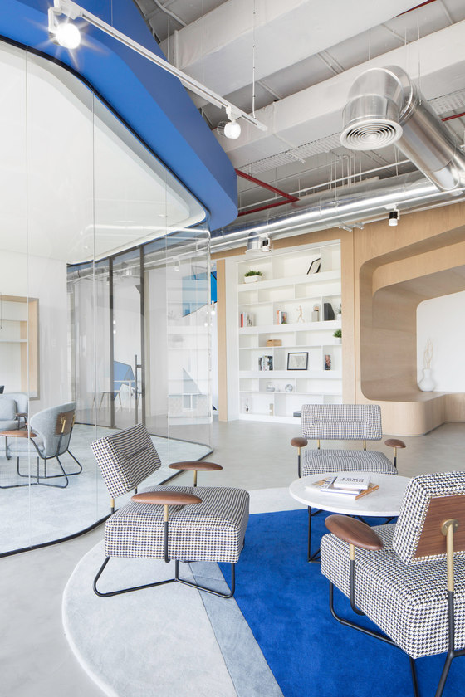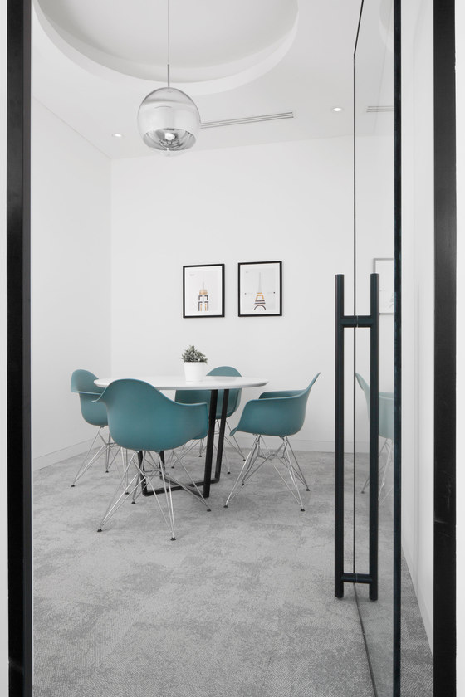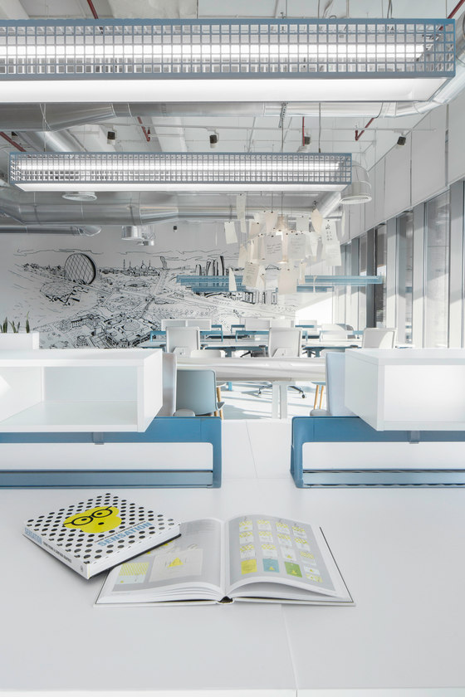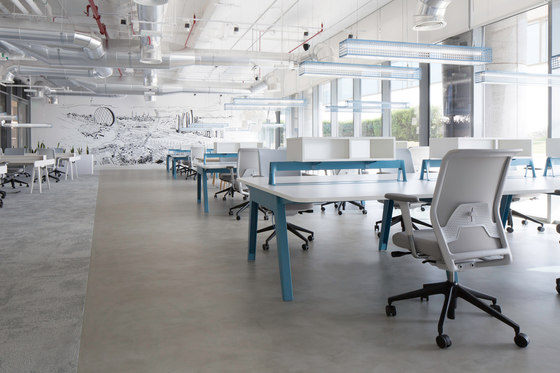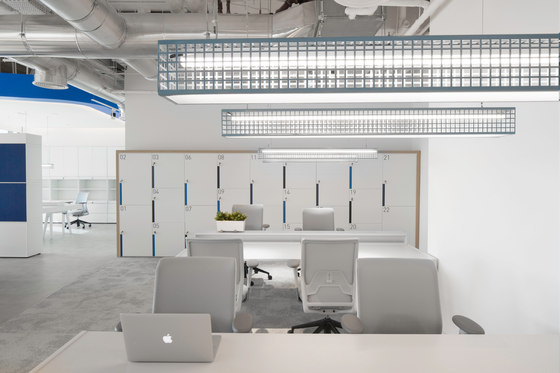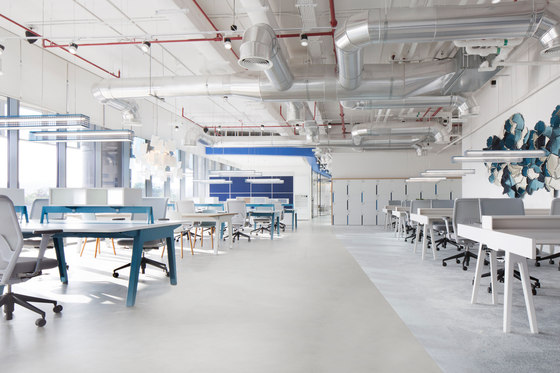We’ve created Edelman city - at one end there’s what we call the ‘festival space’, with an amphitheatre and café-style seating, where people come to eat, chat and be entertained. At the other end you have the main workspace, designed for people doing deep, focused work. And in between are a series of collaborative spaces, such as the main meeting room we call ‘city loft’ for its relaxed, urban, yet sophisticated feel.
Finally, there’s a single, powerful architectural gesture drawing everything together - the sculptural wooden canopy spanning the length of the office. It’s a subtle nod to the High Line linear urban park in New York, and the spectacular Sheikh Zayed bridge that visitors cross on their way to the office. So. A community of spaces with their own identity, all drawn together by a shared sense of community. The organic wooden element that forms walls, flooring, reception desks and seating pulls this concept together 3-dimensionally.
A key objective was to showcase the beautiful interiors of the office to people passing by. From a design perspective, we achieved this in two main ways. First, we built three large glass walls that would allow passers-by to see three different areas: the ‘festival space’ with the amphitheatre and café-style seating; the reception area and ‘city loft’ signature meeting space; and the main workspace, with the giant, hand-painted mural of Abu Dhabi.
The main door is clear glass within a clear glass wall, accentuating this effect. Second, we extended the main wooden sculpture that spans the length of the office, and extended it outside of the main entrance as canopy. We wanted to give the office an almost retail feel, encouraging people to visit. We used acrylic manifestations for the Edelman branding, to make sure people on the outside were in doubt about the identity of the occupier, while still allowing people to see into the space.
Taking its design cues from the ‘cultural villages’ of New York, the office is a series independent yet interconnected zones. The design is inspired by ‘cultural villages’ - the distinct little neighbourhoods that make up great cities, such as Soho, Wall Street and the Upper West Side in New York. At one end there’s the ‘festival space’, with an amphitheatre and café-style seating, where people come to eat, chat and be entertained. At the other end is the main workspace, designed for deep, focused work. And in between are a series of collaborative spaces, such as the main meeting room we call ‘city loft’ for its relaxed, urban, yet sophisticated feel.
Pallavi Dean interiors
