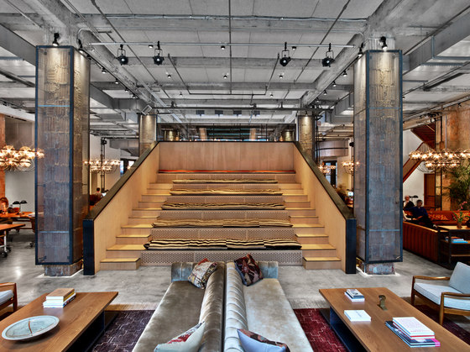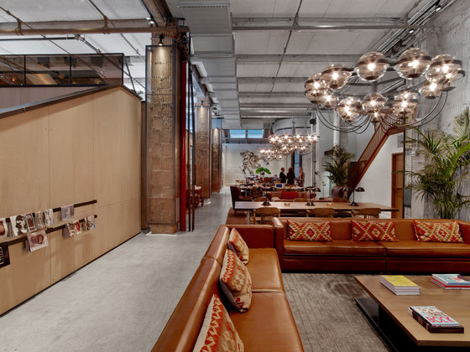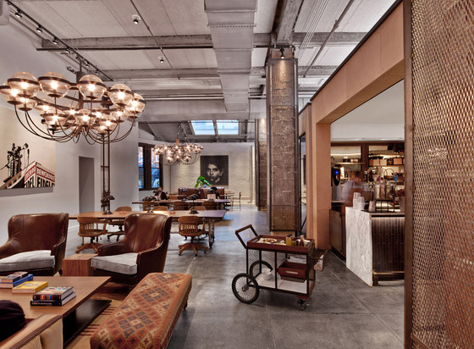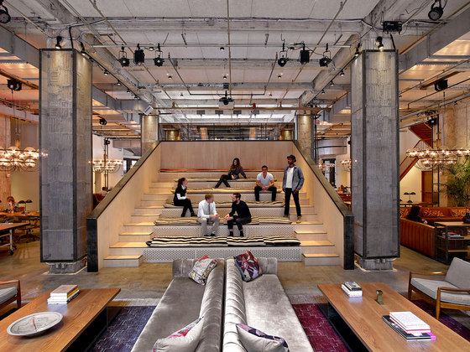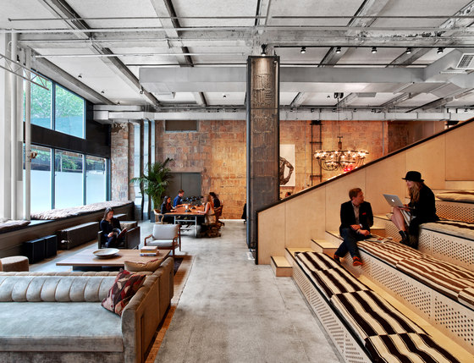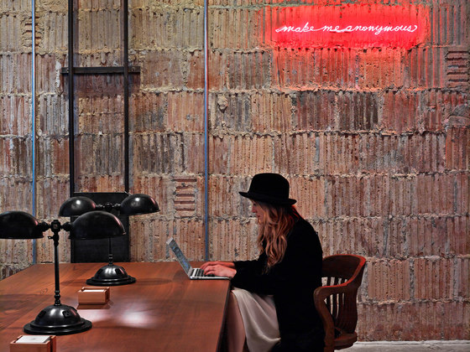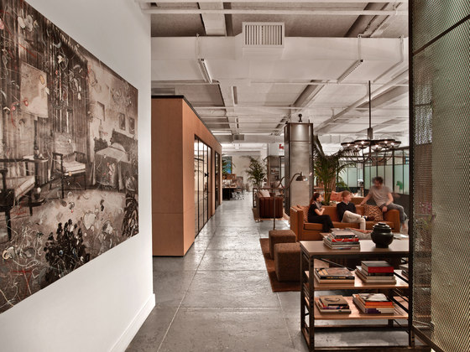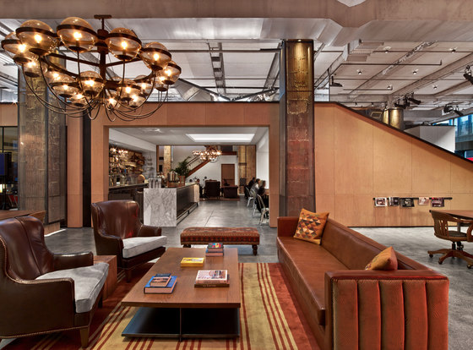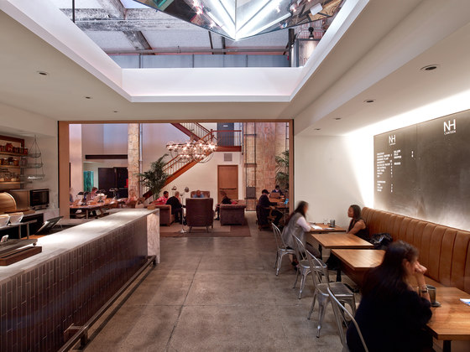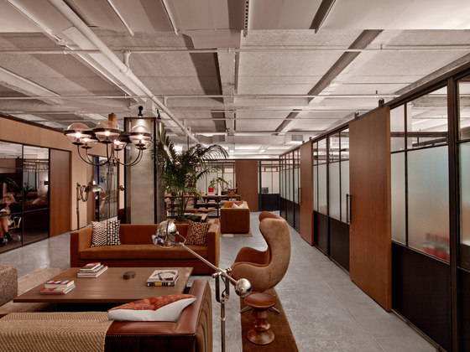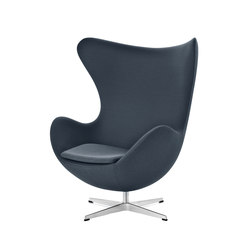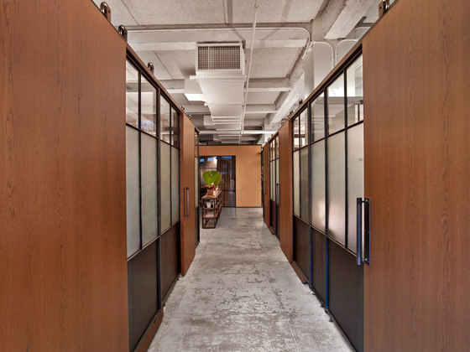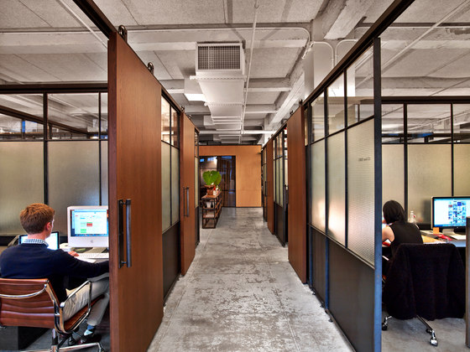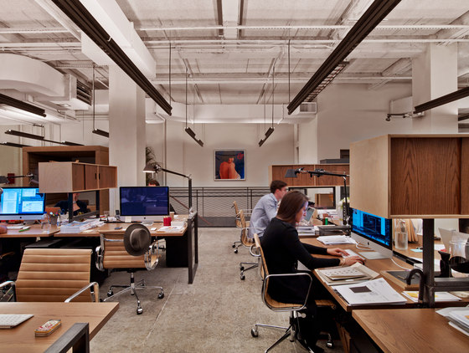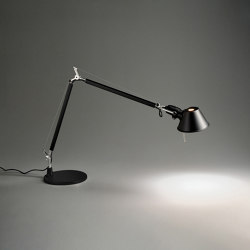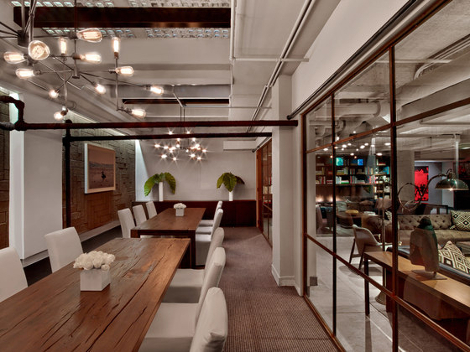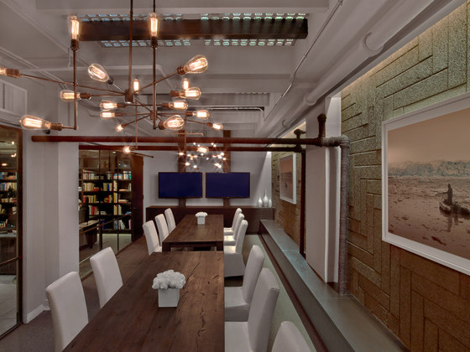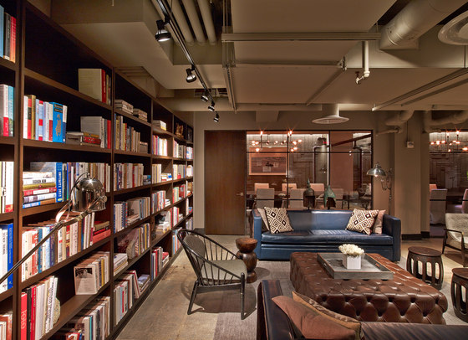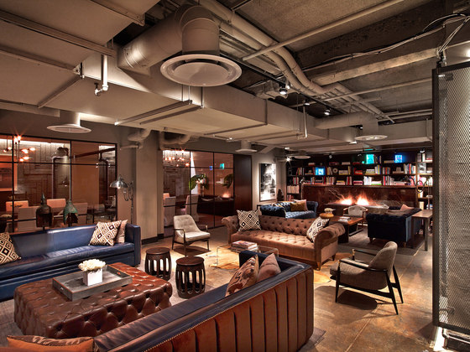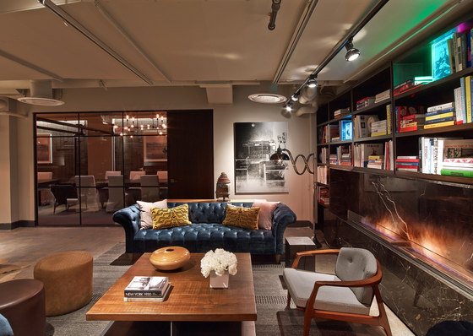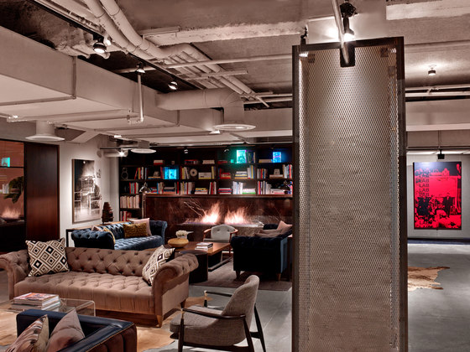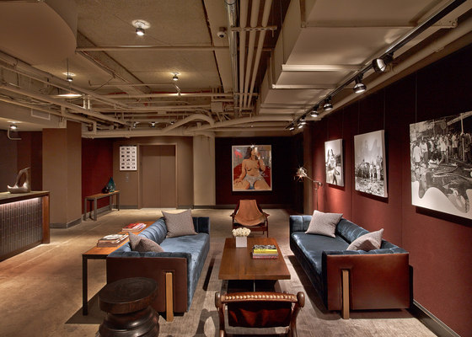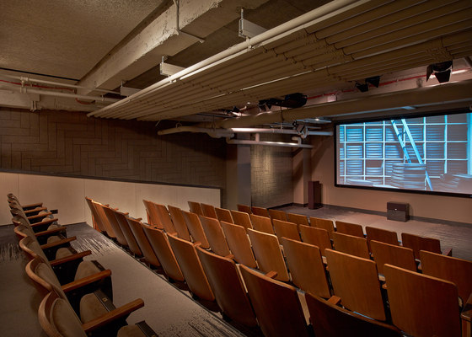Background
The iconic NeueHouse building formerly housed a light manufacturing company and was subsequently occupied for four decades by Tepper Galleries, a well-known New York auction house. Rockwell Group’s designed space includes a cellar level, commanding ground floor with 60 feet of retail frontage and 20’ high ceilings, and 3 upper-level floors.
Design Concept
Rockwell Group’s designs for the multi-use, transformable, co-working spaces that make up NeueHouse foster a culture attractive to thought leaders, radical tastemakers, business innovators, and their teams. Members at NeueHouse are creative professionals working in design, tech, fashion, entertainment, marketing, communications, journalism, branding, art, publishing, high-value consulting, and even philanthropy.
Our objective is to create a community that individuals and organizations can call home. While technology has cut the traditional tethers to the work desk, we are bringing it into NeueHouse in innovative ways that foster the creation of real and virtual communities, providing a superior solution to the ways we live and work now.
Design features take shape around the theme of urban community zones—Park, Pier, and Neighborhood—that are associated with specific functions and interactions. The Park signifies open, public space for leisure and relaxation. Neighborhood zones, indicated by blackened steel and glass panels, are inspired by the ways that city blocks are organized and bounded as well as New York City stoop culture. The Pier is a place of utility where services and transactions are performed; these areas are defined by wood-clad boxes. Flexible furniture arrangements complement unfinished concrete floors and terra cotta walls, adding modern architectural elements while retaining the industrial feel of the building.
Approaching the project from a hospitality point of view, we’ve designed the spaces to be active from morning until night, transforming into multiple settings based on users’ needs. A curated café, roaming carts with food and beverage options, and virtual concierge services add to this experience.
In tune with its savvy clientele, NeueHouse will also host an ever-changing, thoughtfully curated collection of artwork by emerging artists from around the world. In all these ways, Rockwell Group’s designs create an exclusive, unique space for housing and growing enterprises. Our design will function as a prototype for kits made up of scalable parts that can be organized in many ways. Each subsequent urban location will have essentially the same parts, but its accessories and furnishings will be more localized to each region’s artists and craftsmen.
Ground Floor
Visitors to NeueHouse arrive via the ground floor, where they are greeted by a concierge. The Pier zone in the center of the floor hosts three different spaces: Spanish steps which can be used for work/meeting areas or as seating for lectures; conference rooms; and a curated café experience that responds to the social/work overlap defining our lives today. The café offers a variety of cuisines from local chefs daily and turns into a bar at night, complete with beer taps. This transformative quality is enhanced by chandeliers that can be raised or lowered based on time of day and desired mood. Non-dedicated work zones—the Park—around the perimeter offer flexible seating and furniture to accommodate various types of collaborative work. Other features on this floor include banquette seating and four phone booths that afford private conversation. Large windows allow passersby on the street to witness the vibrant, inspirational work activity taking place inside—from lectures and presentations hosted on projection screens to group discussions and independent study.
Upper-Level Floors
Floors 2 through 4 at NeueHouse are dedicated work zones requiring an additional fee that allows members to own work space/s. Like the ground floor, these upper-level floors also feature a central open space (the Park), but here with a lounge and dedicated work zones. Conference rooms constitute the Pier. Around the perimeter is the Neighborhood, where divider walls can be arranged to create flexible offices. The effect is an “incubator-like” environment that can grow and expand along with members’ enterprises. Break-out booths and soft seating create even more flexible options for members. Food carts circulate throughout each of the upper-level floors daily, offering diverse cuisines and personal convenience.
Cellar Level
This level features an auditorium/theatre, lounge, “quiet” library that can be closed by a curtain, and packaging room that can be used as a bar or for food service. A main conference room on the basement level is illuminated by light coming in from a glass ceiling (evoking Soho sidewalk vault lights made of cast-iron panels fitted with clear glass lenses). This room can also be rented out for private dining events. A radio broadcast booth for live band recording or an internet radio station can be viewed through a glass wall.
NeueHouse
Rockwell Group
