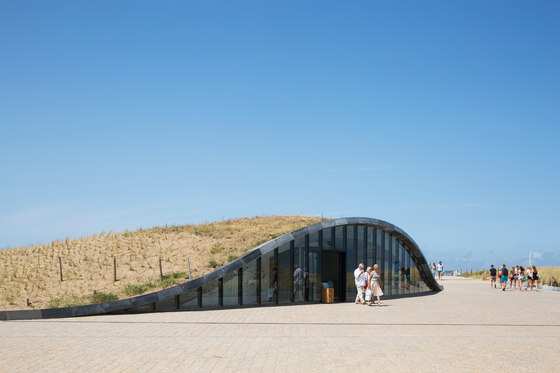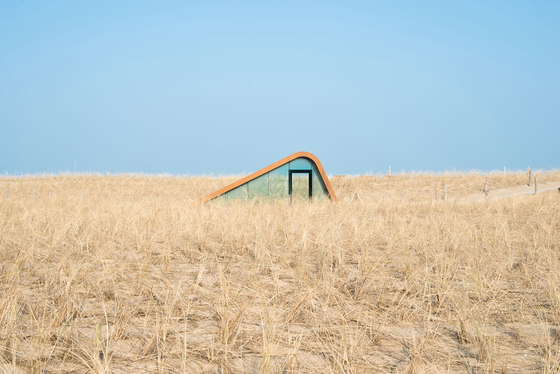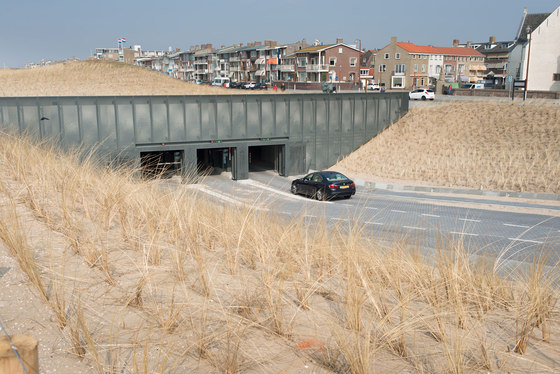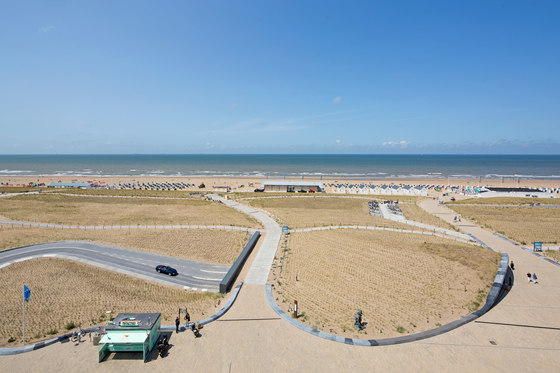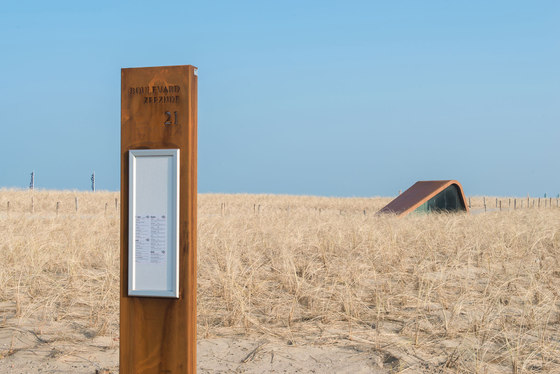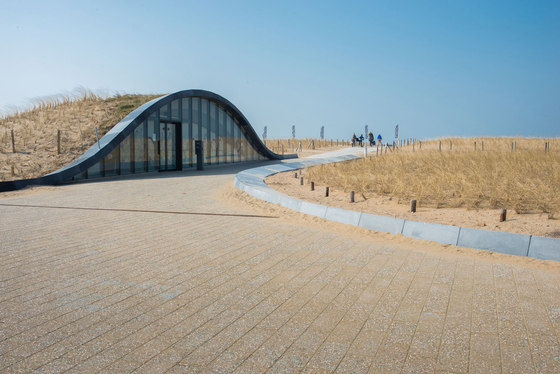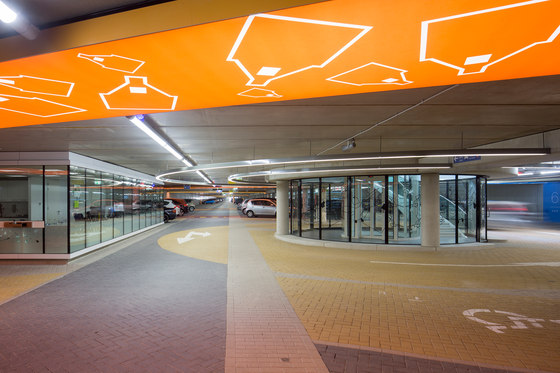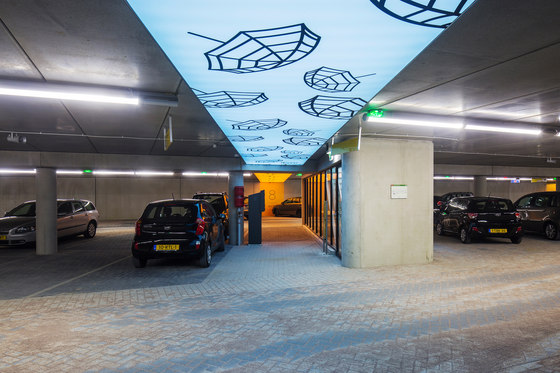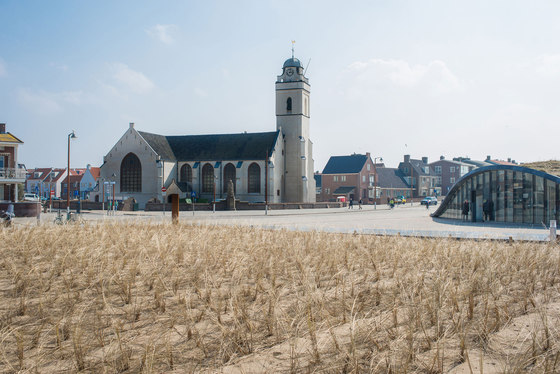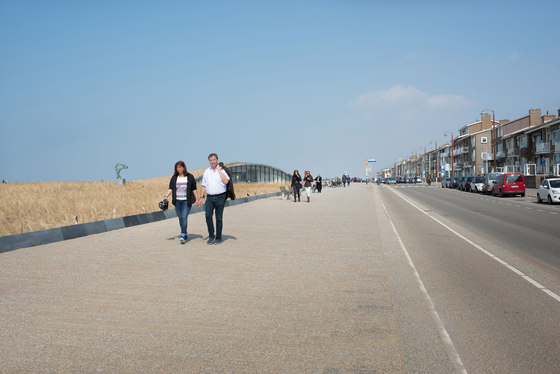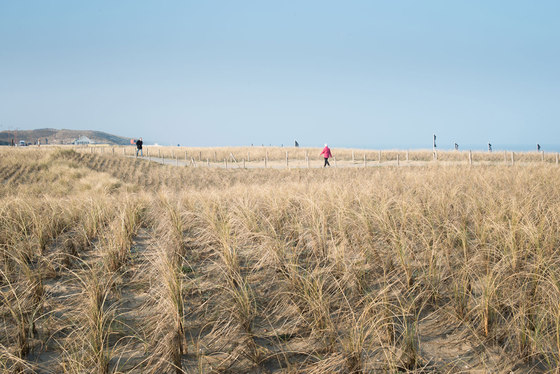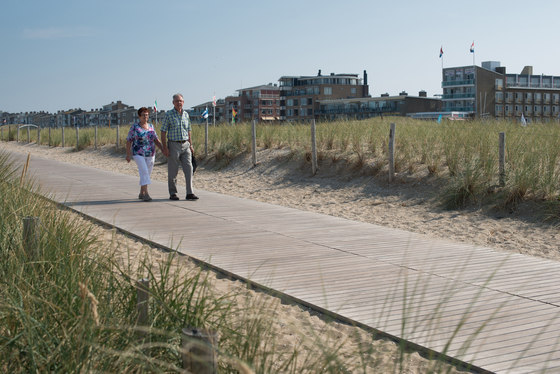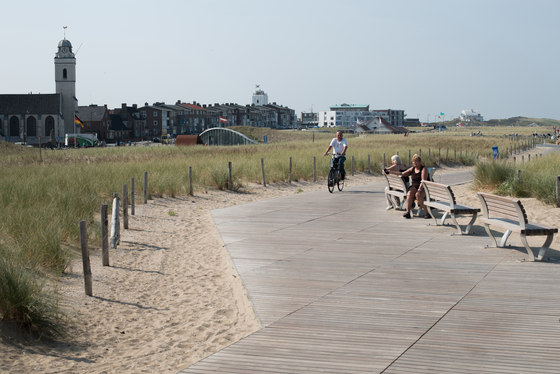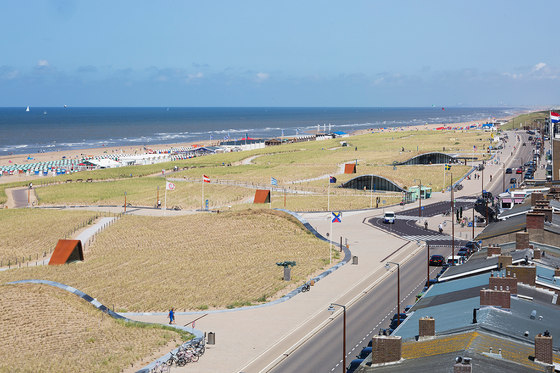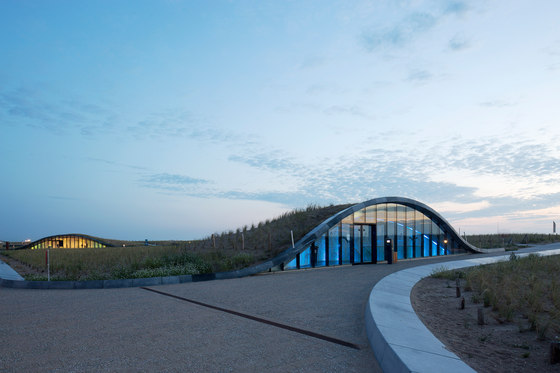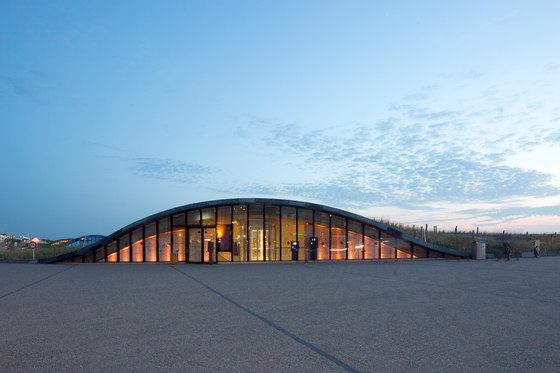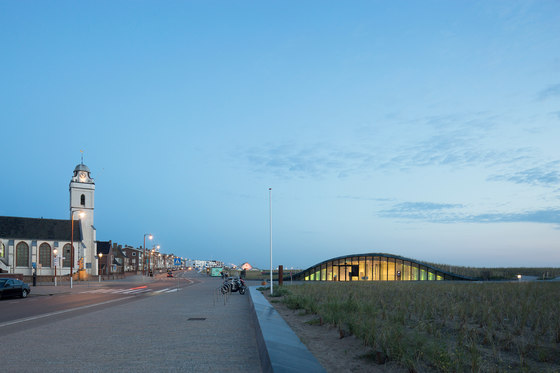The new underground parking garage in Katwijk aan Zee is the result of a multifaceted commission granted to Royal HaskoningDHV by the Municipality of Katwijk. Royal HaskoningDHV is responsible for the architectural design of the underground parking and translated this design into a Building Quality Plan. Based on this Building Quality Plan, Ballast Nedam, in cooperation with ZJA, engineered the integral design (architectural, functional, structural and installation) for the realization of the parking garage.
The Building Quality Plan includes detailed information, definitions, drawings and visualizations of the architectural design, the layout of the garage, the public entrances, the entrance‐ and exit ways for vehicles, the emergency exits, as well as the architectural design and guidelines of the signage (routing, orientation and identification). The architectural design of the parking garage builds forth on the Design of Katwijk’s Public Space, developed by OKRA Landscape Architects, and respects and adheres to its conditions.
The parking garage is part of Kustwerk Katwijk, a project which seeks to protect the coastline of Katwijk aan Zee in the Netherlands. The design team of this coast protection project took an integrated and multi‐disciplinary approach to this project, taking into considerations the need for defensive coastal protection, functional parking requirements as well as the desire for a landscape design which is related to its coastal environment.
Location
The underground parking garage holds 663 parking spots, hidden inside sand dunes along the coastline of Katwijk aan Zee. The location of the parking garage, in between the newly built town’s dike and the boulevard of Katwijk, makes this project quite unique in the Netherlands.
To maintain and strengthen the relationship between the village and the beach and to improve the public space, the design team proposed to hide the parking garage inside the dunes. The long and small elongated shape of the parking garage (500 meter) needed great attention to its functionality. The design team respected the fact that users need to quickly orientate themselves when inside the garage, and quickly find their way out to either the town or the beach.
Naturally embedded in the landscape
The architectural design of the parking garage builds forth on the design of the public space, developed by OKRA landscape architects, and respects and adheres to its conditions. The result is that the underground parking is carefully embedded into its natural dune environment.
These man‐ shaped dunes, which are shaped organically to create subtle entrances and exits, not only ensures that the character of the dunes stays intact, it also let natural daylight flow into the underground parking garage, benefitting the orientation within the long, elongated parking garage. The design also ensures that the colors and materials used, fuse seamlessly into the urban fabric of Katwijk aan Zeeand its characteristic dune landscape. In the evening, the entrances and exits of the underground parking, light up with different colors to become beacons along the coast.
BNA Building of the Year 2016
The underground parking garage in Katwijk aan Zee has been awarded the BNA Best Building of the Year 2016 by the Royal Institute of Dutch Architects (BNA). The award is the most important architectural award in the Netherlands. The architectural design by Royal HaskoningDHV, an independent international engineering and project management consultancy, was selected from 125 submissions. In addition, it has also received the People’s Choice Award.
Commissioned by the Municipality of Katwijk, a team of architects, engineers and contract specialists from Royal HaskoningDHV were responsible for the architectural design, Building Quality Plan, specialist advice and contract of this underground parking. “The underground parking is ground breaking not only because it is an exceptional building, but it also illustrates how the Netherlands have to be innovative in its approach when it comes to protecting our coastline for the future,” according to Hanneke Groenteman, Chairman of the Jury.
The Jury finds the parking garage to be an “exceptionally beautiful object”, which links the town to the sea seamlessly through its integration with the natural environment.
Falco Award Best Public Space 2015
On December 9, at the ‘Landelijk Congres Openbare Ruimte’ the “Falco Award Best Public Space 2015” was awarded. Out of the more than twenty entries is Coastal‐works Katwijk is chosen as the winner. This prize is awarded annually to the best, most accessible and exceptional public space in the Netherlands.
Coastal‐works Katwijk was praised for the high quality of the design of public space. This was obtained by the Waterboard Rijnland, Municipality of Katwijk and OKRA landscape architects by thinking constantly in the common interest and through good cooperation between the parties. During design sessions Katwijks’ inhabitants and stakeholders also had input on the design of the public space, which certainly contributed to the high quality. All of this is for larger projects and (hydraulic engineering) work certainly not self‐evident.
The jury was unanimous in its verdict: Coastal‐works Katwijk is a plan where in a special way the integration of spatial elements, the innovation in technology and concept developments are combined. ‘Katwijk has a sober inventive approach given to the redevelopment of the area. We are especially impressed with how the history has been perpetuated in the design. It was a difficult process whereby a balance had to be struck between security and identity and that they perfectly succeeded.”
Construction Phase
During the Construction Phase Royal HaskoningDHV was part of the Contract Team “Kustwerk Katwijk”.
The scope of construction works for Kustwerk Katwijk has been carried out by the consortium Ballast Nedam – Rohde Nielsen and its construction partners in an Engineering and Construct contract. Based on the Building Quality Plan, Ballast Nedam, in cooperation with ZJA, engineered the integral design (architectural, functional, structural and installation) for the realization of the parking garage. Special attention has been given to a careful integration and materialization of the entrances in the dunes.
In the architectural design, the underground car park is considered to be a full‐fledged public space with a high quality finish, using lighting, colors and icons to strengthen the orientation of the users of the garage. ZJA has maintained the architectural design of the Parking’s identity as consistently as possible and lifted the use of the icons and color scheme to a higher level.
The BNA Jury finds that the building is well constructed as well above as below ground: lighting, way finding, position of columns – every detail is thought of and the construction is virtually flawless.
About Project Katwijk
Over a quarter of the Netherlands' land mass lies beneath sea level, making it imperative that the country is well protected against the sea. The country’s coastal protection plan heeds to stringent safety laws and regulations. The coastal region of Katwijk and its dike did not meet the safety standards, and has therefore been reinforced. Additionally, the surrounding urban situation in Katwijk aan Zee required additional parking facilities.
The new underground parking garage has been built in between the boulevard and the dike. The Dike‐in‐Dune reinforcement design offers safety from the sea and extra parking facilities, while retaining a high level of spatial quality.
The project Kustwerk Katwijk is a collaborative effort involving the Municipality of Katwijk, the Water Board Rijnland, the Province of South Holland and Ministry of Infrastructure and Environment, together with stakeholders, to realize a safe and beautiful coastal region with the added benefit of additional parking facilities.
Awards
2017 Nominee – Schreuder Award 2017
2017 PI (International Parking Institute) Award of Excellence 2017
2016 Nominee – Dutch Building Award 2017
2016 Nominee – Mies van der Rohe 2017
2016 German Design Award 2016 GOLD
2016 WAN Infrastructure Award 2016
2016 FIABCI Prix d’Excellence Award
2016 BNA Best Building of the Year 2016 (Royal Institute of Dutch Architcts, jury and public award)
2015 Rijnlandse Architecture Award (RAP)
2015 ESPA Award (European Standard Parking Award)
2015 Nominee - Golden Pyramid 2015
Municipality of Katwijk
Architect: Royal HaskoningDHV
Landscape architect: OKRA Landscape architects
Contract management: WB de Ruimte
Dyke consultant: Arcadis
Contractor: Bouwcombinatie Ballast Nedam/Rohde Nielsen
Structural Design: Adviesbureau Snijders
MEP: De Bosman Bedrijven
Lift installation: Liften‐ en Machinefabriek Lakeman
Façade Engineering and realization: Metadecor
Integral Design: Ballast Nedam Engineering in cooperation with ZJA
