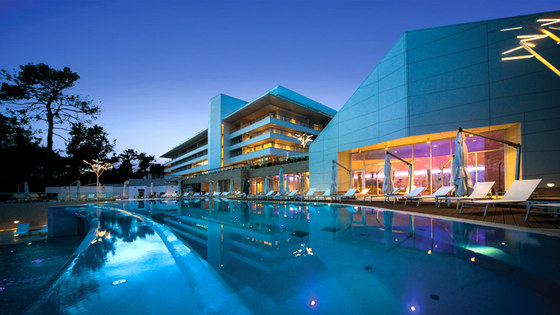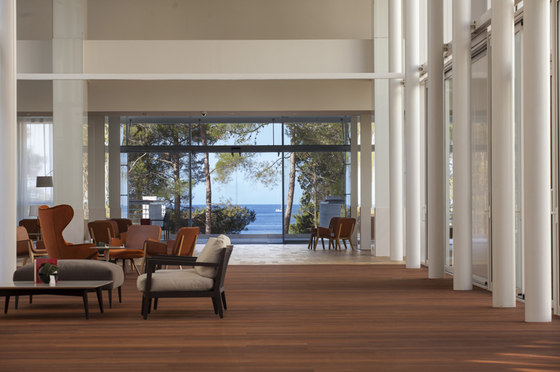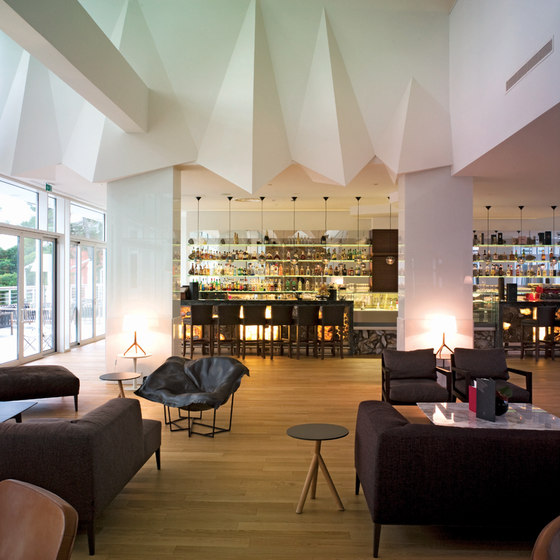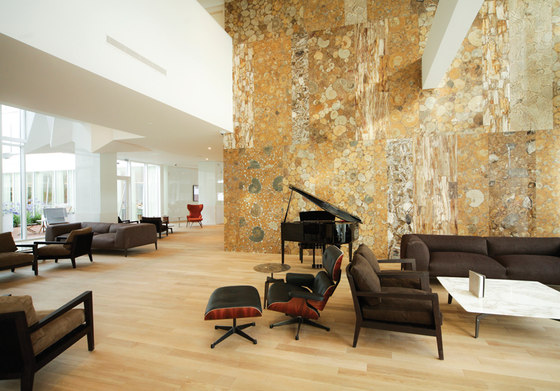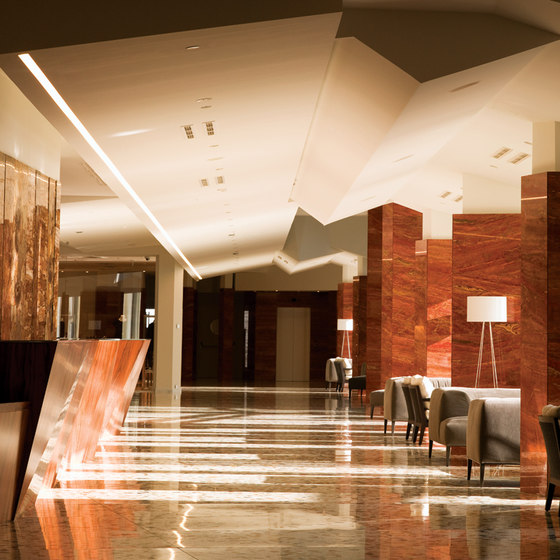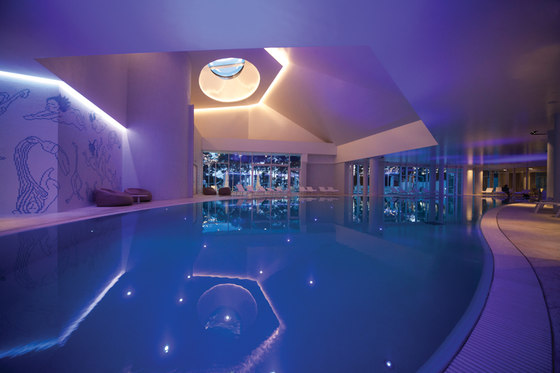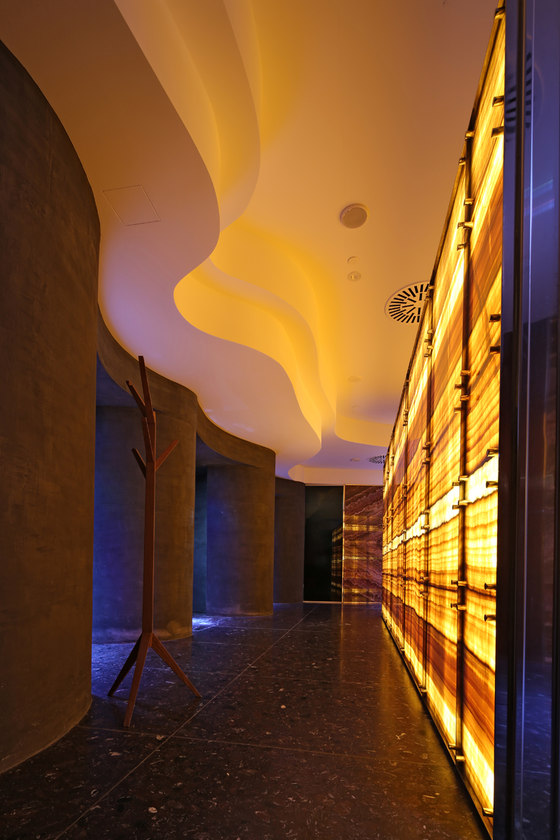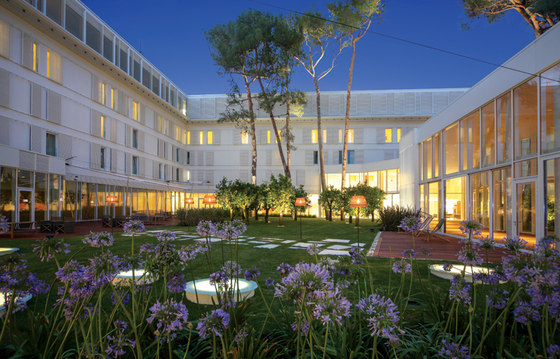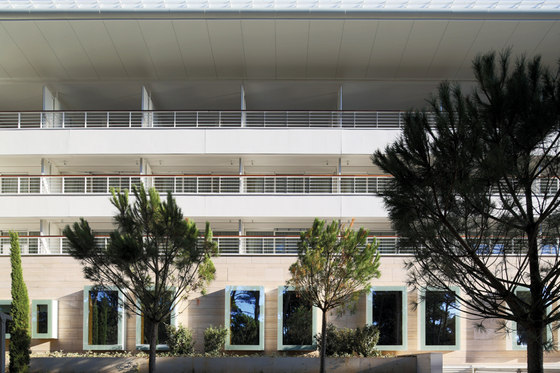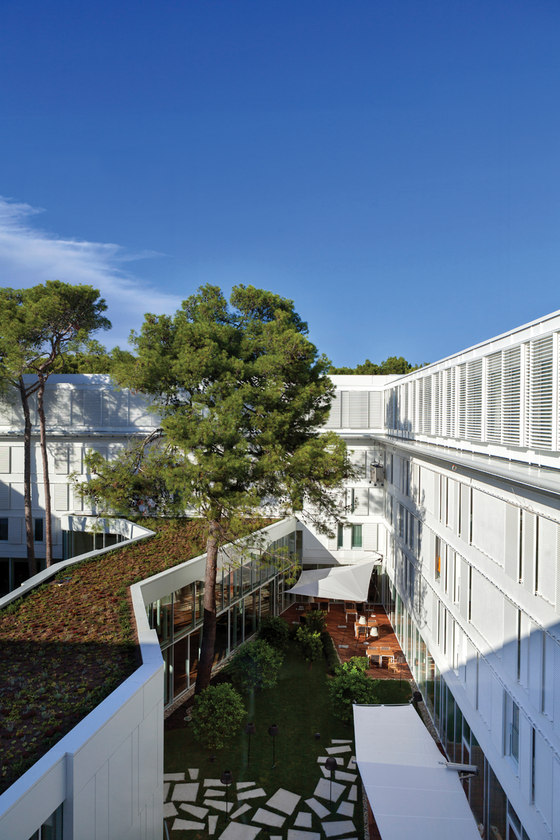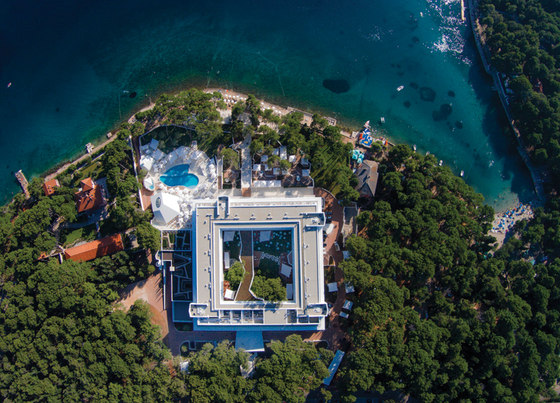The original hotel Bellevue was built in 1967 based on the design of a distinguished Croatian architect Zdravko Bregovac. The reconstruction and the extension of the existing hotel were started in the fall of 2013, with the aim of improving the standard of the service with regard to the spatial capacities and the equipment. The Bellevue Hotel experienced a thorough change within a very tight deadline; all projects and works were completed in the period of mere seven months.
The basic spatial concept of the hotel, one shaped around the central atrium has been preserved. It has been extended by the construction of a glazed passage which can be fully opened during the summer months, thus becoming a covered atrium area. The emphasis on the main axis of the hotel which leads to the sea has been additionally supported by the construction of a wide stone access staircase descending to the coastal promenade of Čikat Bay.
On the other side of the hotel, the entrance is emphasized by a new spacious and voluminous eaves.
Some of the rooms on the first floor have been torn down so the two-storey areas were created in the lobby and the lounge bar, which evokes the feeling of spaciousness, as well as enhances the perception of the vertical axis of the hotel. On the first and the second floors which have been prerserved, the number of accommodation units has been reduced in order to meet the contemporary standards regarding the size of the hotel room. The height of the areas has also already been set so the area is relatively low. The two added floors were devised and executed in a way that the accommodation units follow the exterior rim, while the hallway follows the rim of the atrium
The storey located below the entrance level includes the pool facilities, fitness and wellness, as well as a Spa clinic. The interior pool is protected by a glazed dome. The outdoor pool and its sunbathing area are directly connected with the interior pool. The irregular shape of the outdoor pool has been divided into two levels which are connected by a waterfall. The lower level of the sunbathing area contains a pool bar.
Rusan Arhitektura
