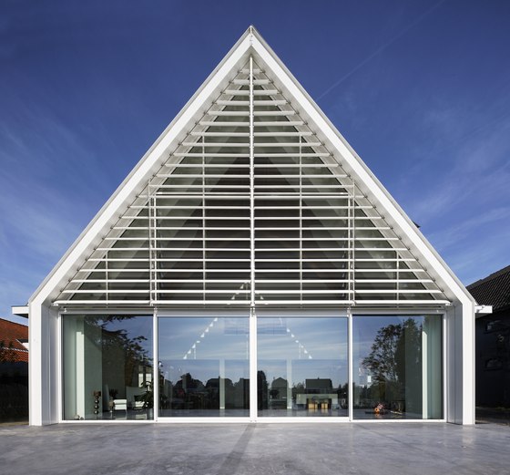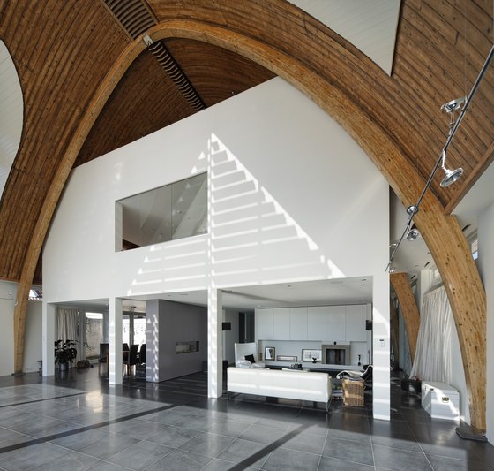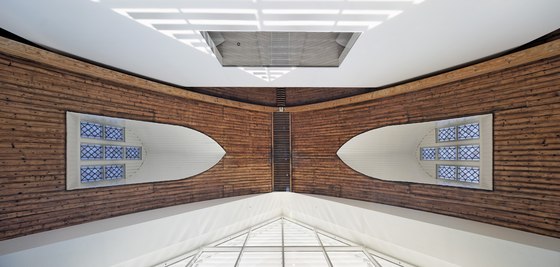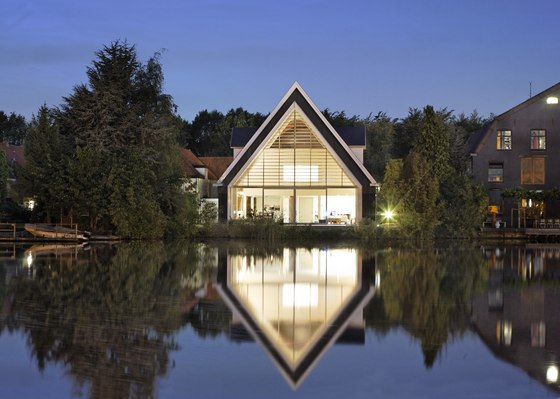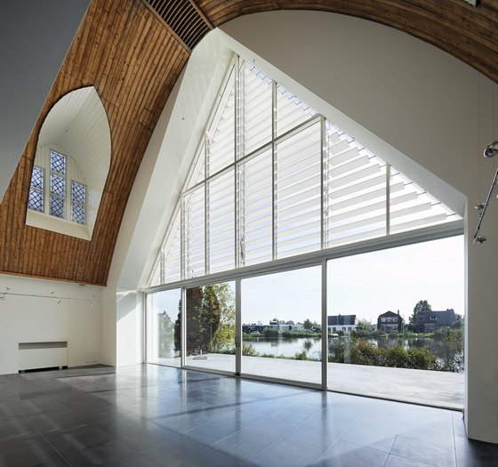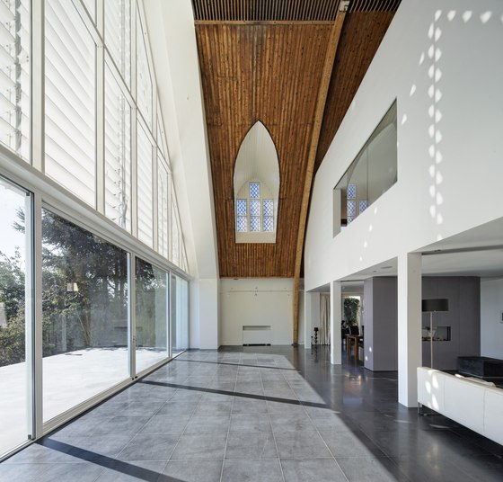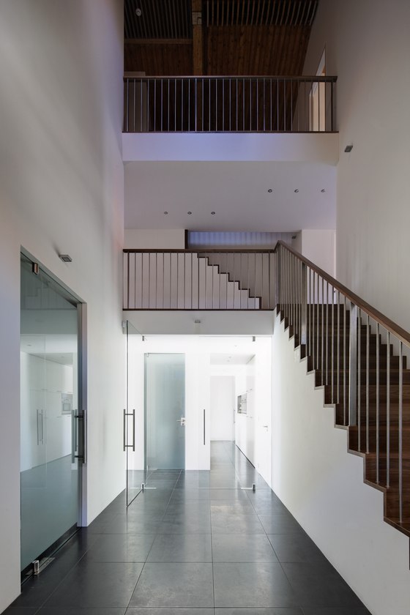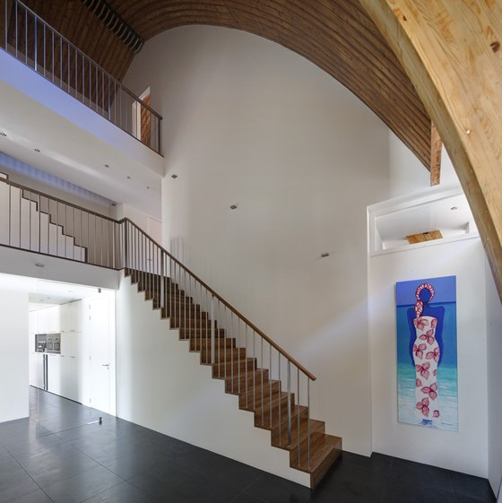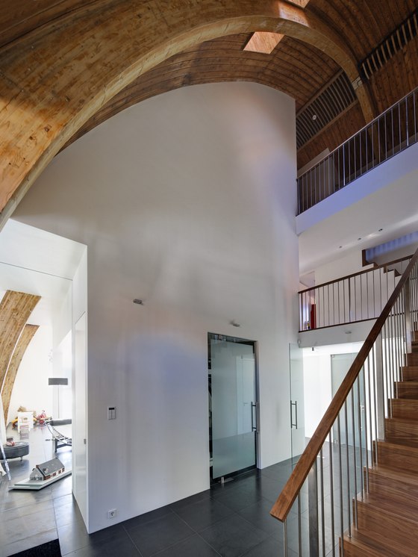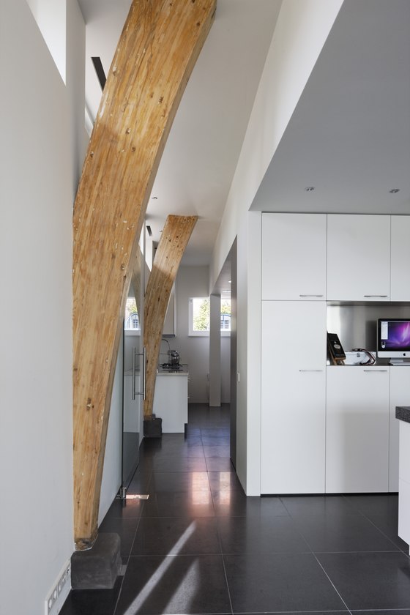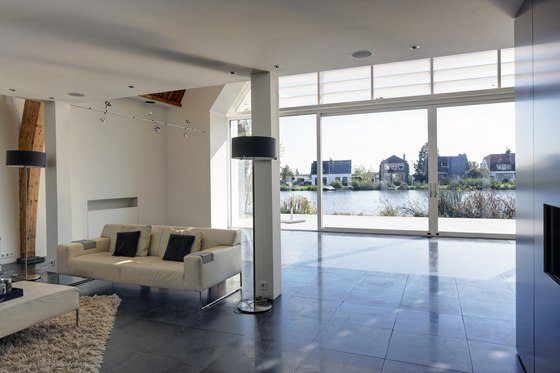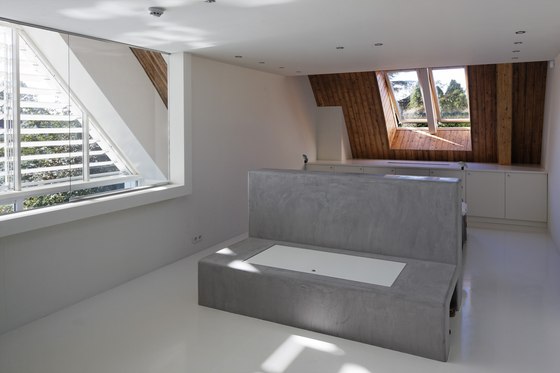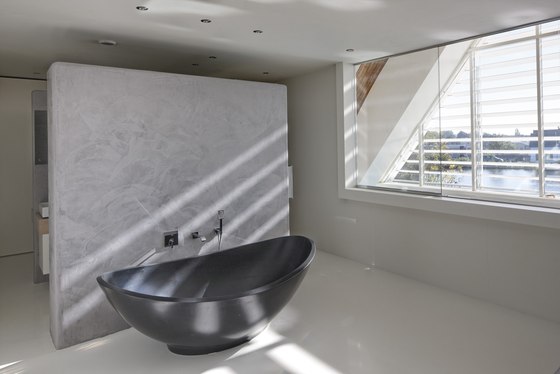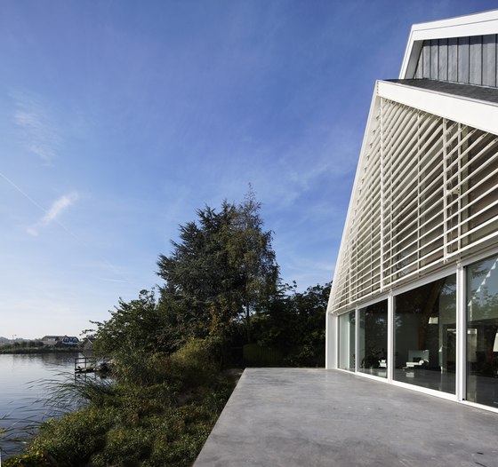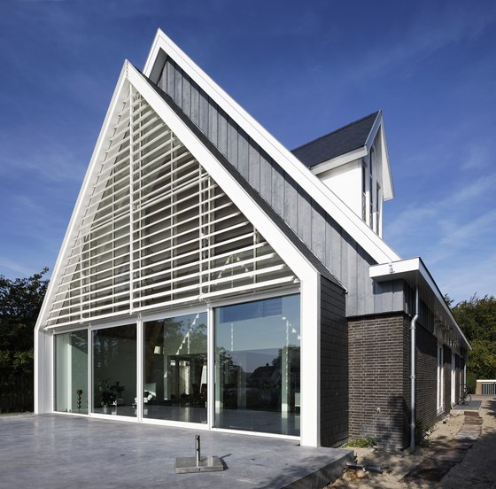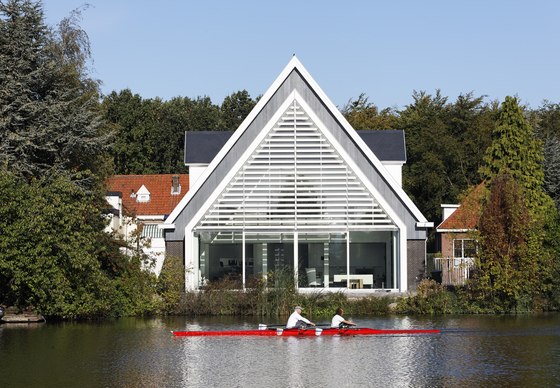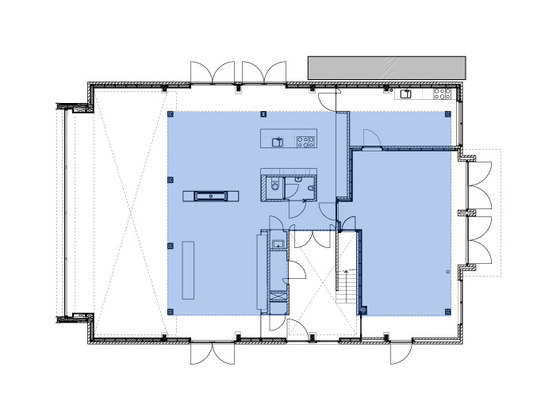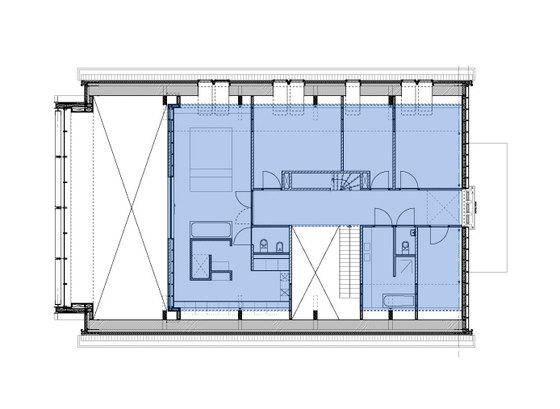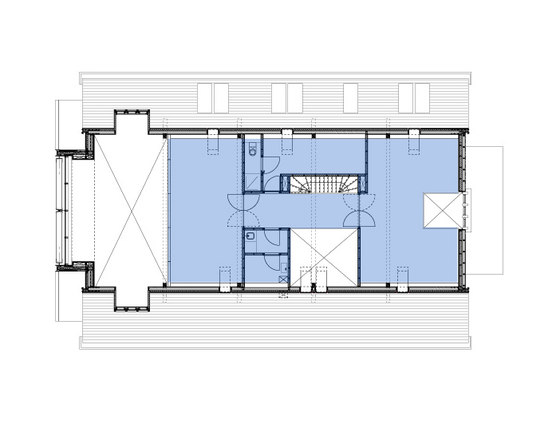Along the river De Rotte in Rotterdam (The Netherlands) stands a wooden church from 1930. The 1930's church had ended its career as a religious sanctuary and was being used as a garage for fixing and selling cars.
The church was totally covered with metal plates and looked like a hangar. A family came along and wanted to transform it. With the help of Ruud Visser Architects and Peter Boer, the church was adapted into a home fit for a family of four.
With a volume of 3000 cube, the church is as big as six average family houses. The architects could have just blown up the program for an average family dwelling by six times. Or they could have made a house with twenty rooms. But that was not their goal.
Their starting point was to design a ‘luxurious house, of normal measurements’ for a family with two children. This ‘house’ will be situated inside the church as an independent object. So you can actually walk around the new house, while walking inside the church.
The last part of the church is the transept or cross-ship. This was the place of the pulpit, lightened by the original ‘leaded light’ windows. The architects held this space open as an immense void, where the original church can be seen in the whole.
Situated on the back of the church, directly behind the transept, a smaller volume was placed. This volume was about 7 meters deep and stands with its back façade directly on the banks of the river De Rotte. Originally this volume was the church-choir. But in the existing situation this volume was in complete decline.
Ruud Visser Architects replaced the church-choir with a new modern volume, with exactly the same form as the original choir, but shorter. This new volume has floor-to-roof windows.
By this, the new house in the church is opened to the beautiful landscape. The transept has become a buffer, between the public outside and the private house inside.
Where possible, the architects brought back the front-façade and the side-facades in their original 1930’s state.
Ruud Visser. Architect
