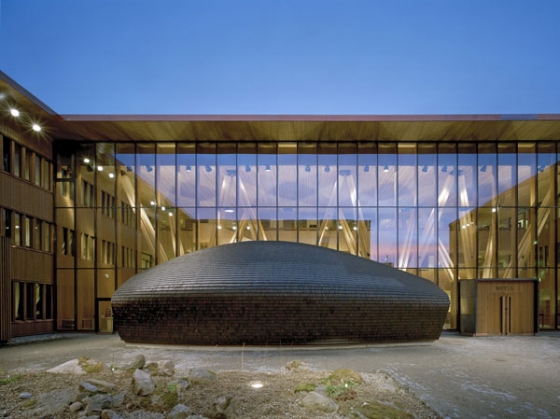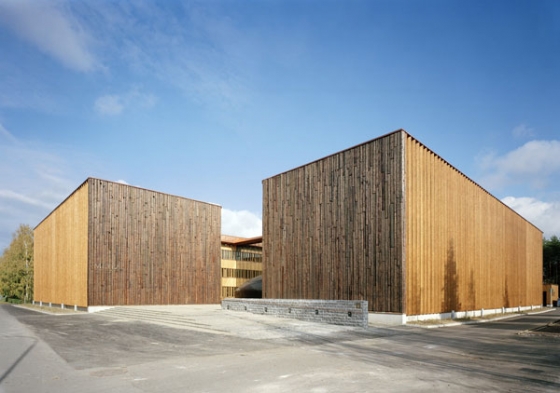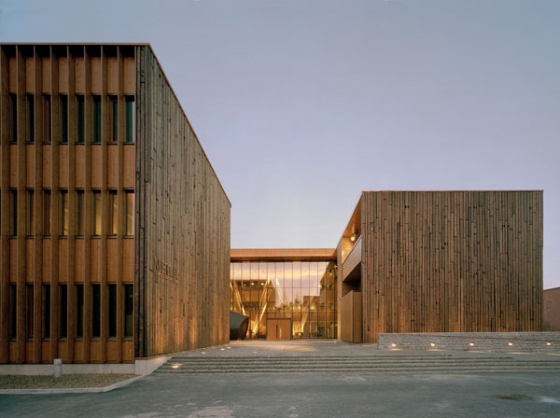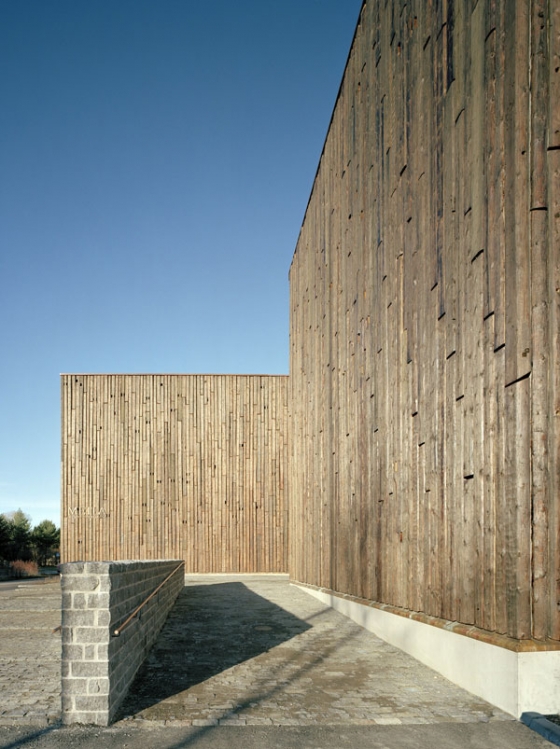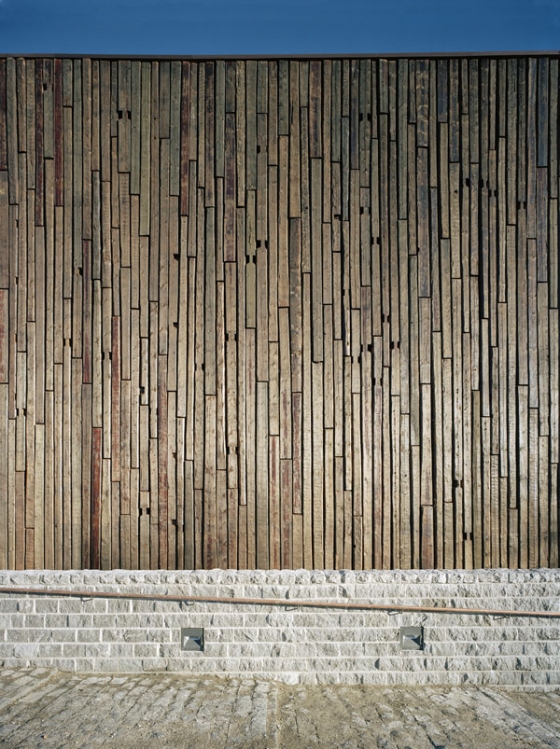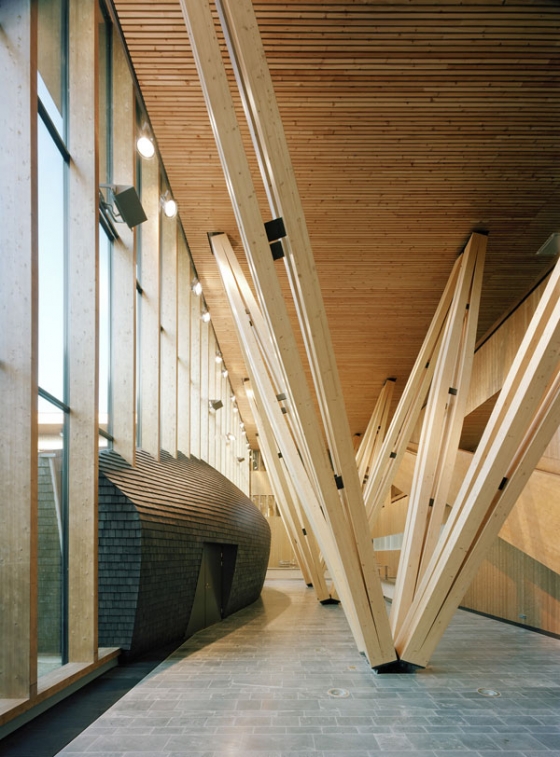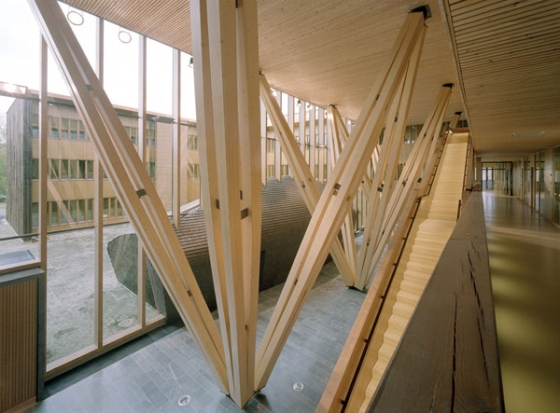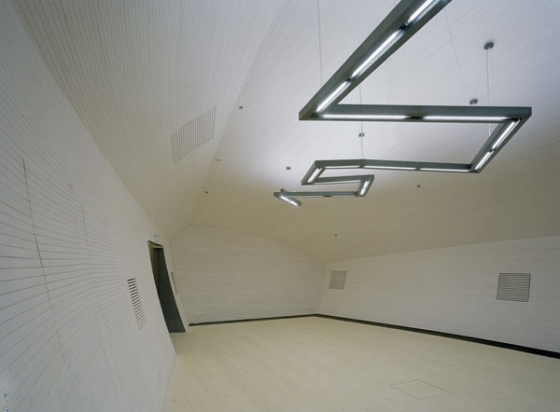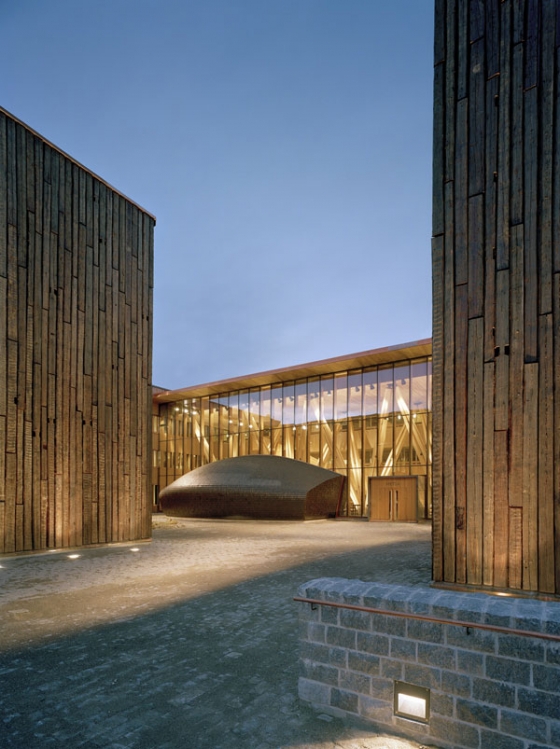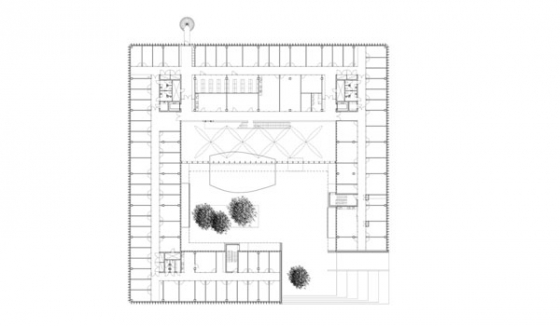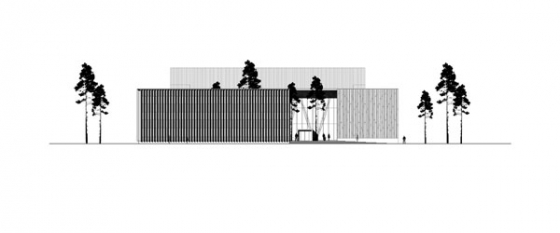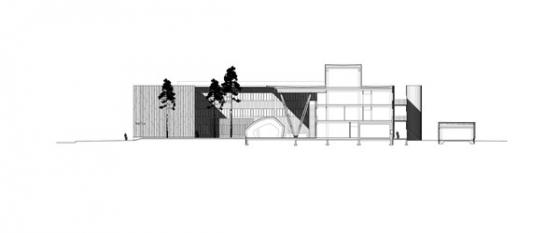The construction of The Finnish Forest Research Institutes (METLA) new building to accommodate the Joensuu Forest Research Institutes expanding workforce started in April 2003 and was finished in October 2004. The building is situated at the Joensuu University campus-area, in the close vicinity of Joensuu city centre.
The staff of Joensuu Forest Research Institute was growing until the end of 2005 up to 150-170 employees, of which 100 were permanent staff members, from 110 employees, including 60 researches, working at the Research Institute. This growth necessitated the building of new workspaces, because of the insufficiency of the existing facilities.
The Research Institute’s task is to undertake applied forestry research which supports the regional enterprise activities and forest related regional economic, social and ecological development. One of the Research Institutes seven focus areas is the research of wooden materials.
The primary goal of the construction project was to use Finnish wood in innovative ways. Hence, wood is the main material used throughout the building, from the post-beam-slab -system in the structural frame to the exterior cladding. The building fits in the cityscape in respect to its size, which is closely related to the adjoining buildings. However, the clear form and the uniform materiality achieved through the extensive use of wood make it a distinct entity.
The workspaces in the building surround a central courtyard and lobby. The entrance to the courtyard is flanked by walls made of 100-year old timber. The courtyard itself is lifted above the buildings immediate surroundings, and with the lobby and its restaurant form a meeting point for the staff of the Forest Research Institute.
The courtyard is dominated by tall pine trees growing through the terrace, a conference space that resembles an overturned boat and fish-chest inspired tilted wooden columns.
Floor area: gross sqm 7650 brm², volume 33150 m³
Architects: Arkkitehtitoimisto SARC Oy; Antti-Matti Siikala, Okke Kiviluoto (project architect), Sarlotta Narjus, Ville Hara, Niklas Lagerbohm, Anu Puustinen, Tuulikki Raivio, Niklas Sandås, Tiina Torna. In the competition phase, also; Risto Marila, Olli Hatvala, Sasu Marila, Tommi Tuokkola
Interior design: Arkkitehtitoimisto SARC Oy, Sarlotta Narjus
Landscaping: Molino Oy
Structural design: Insinööritoimisto Magnus Malmberg Oy
HPAC and Electrical design: Insinööritoimisto Olof Granlund Oy
Geotechnical design: Savon Tekmi Oy
Fire prevention technology: L2 Paloturvallisuus Oy
Acoustics: Arkkitehtitoimisto Alpo Halme Oy
