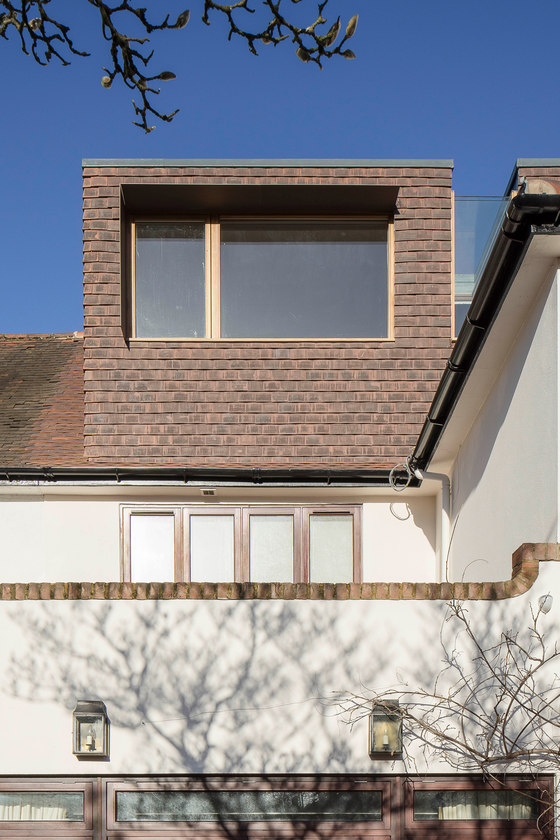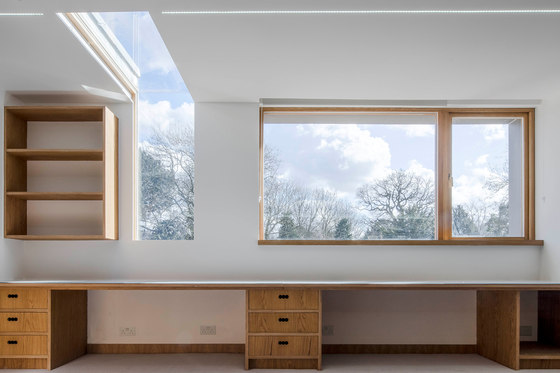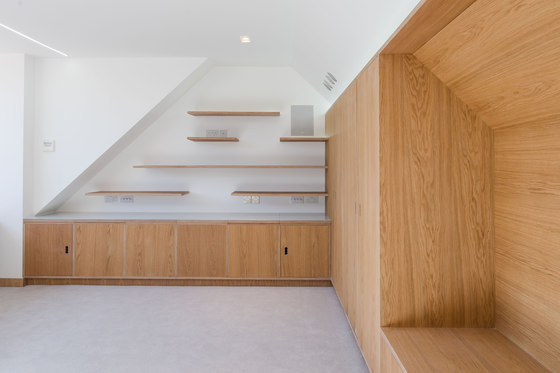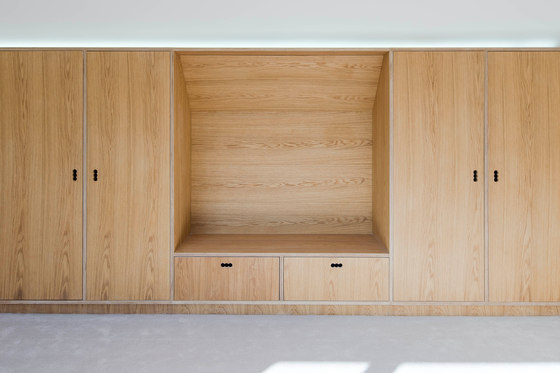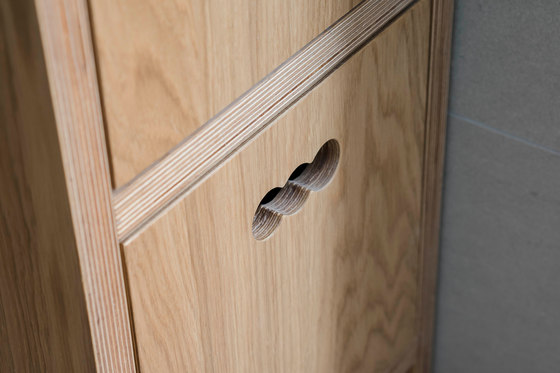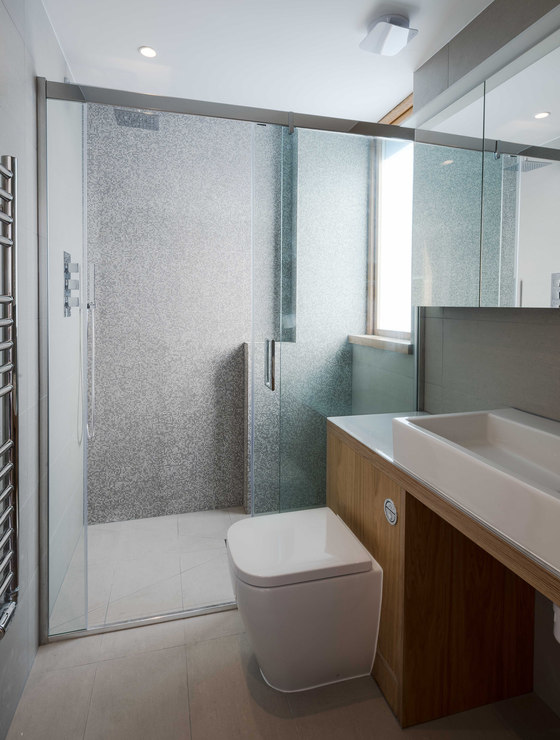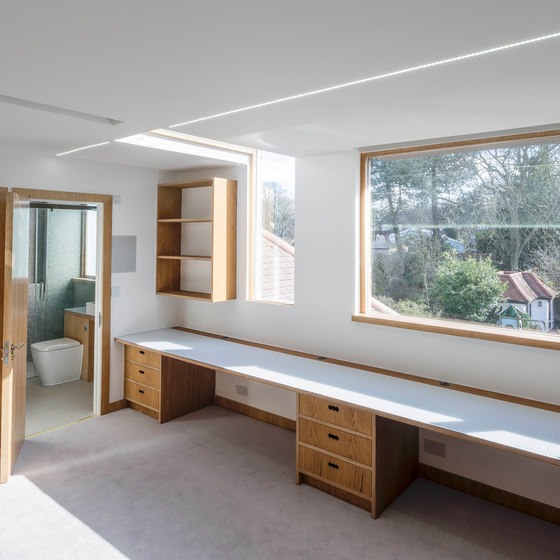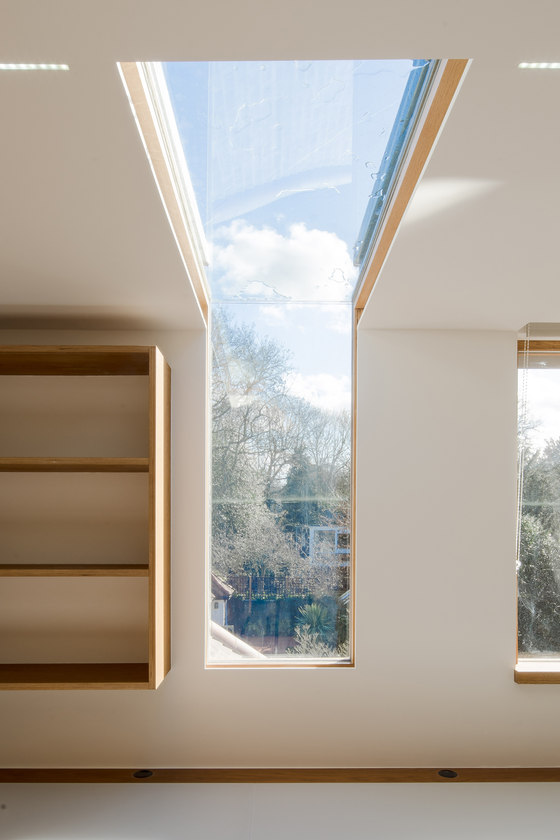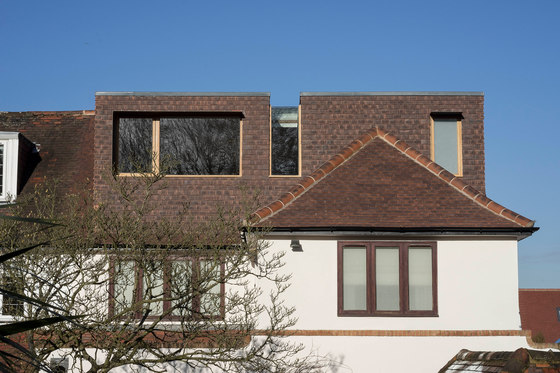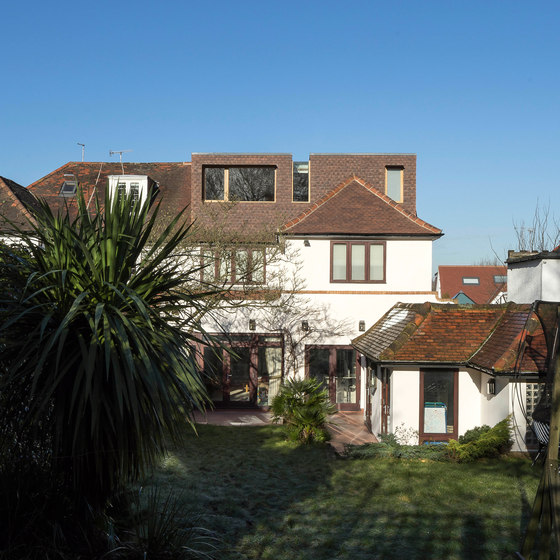Satish Jassal Architects have completed a loft conversion in Finchley, Barnet which has increased the floor area of a semi-detached house by 30%. The brief was to create a large home office with a cinema space and a shower room, which could also be used as a master bedroom in the future. We spent much time with the client understanding how the room would be used in the present and in the future. This allowed us to design and detail each element exactly and coherently.
A large bespoke oak window looks out to the rear garden and landscape beyond. This east facing window is shaded by plates of anodised aluminium. An L shaped window doubles up as a roof light, bringing sunlight into the middle of the room. The glass to glass corner of the L shaped window allows the client to have uninterrupted views to the infinite sky, and gives the room a feeling of being much larger than it is.
Bespoke oak faced plywood joinery wraps around the room. The joinery transforms from a large desk, into shower room vanity units, and then into low level and tall storage which is built into the eaves. A seat is set into the tall storage, allowing the client to look out of the L shaped window to the sky and landscape beyond. The edges of the plywood are left exposed and incorporated within the design where possible. A disused loft space has been completely transformed, unlocking it true value.
Satish Jassal Architects
