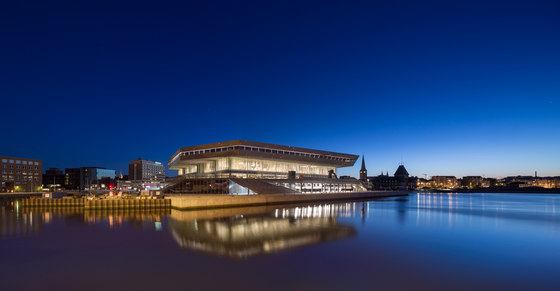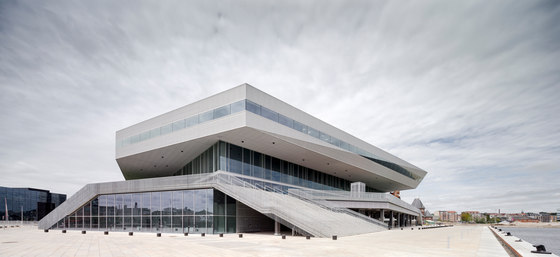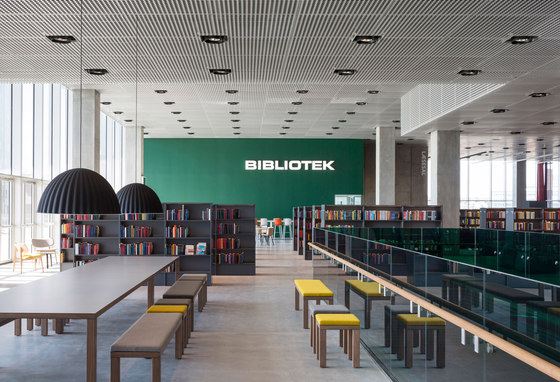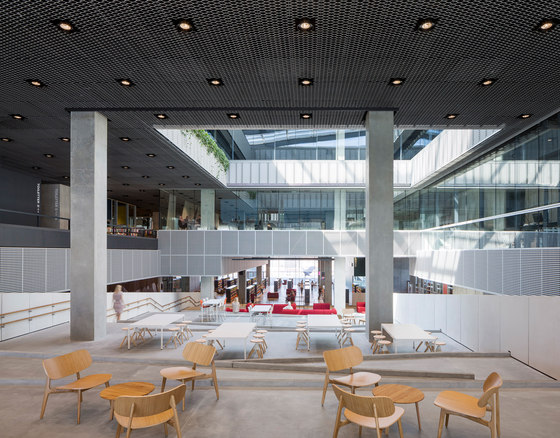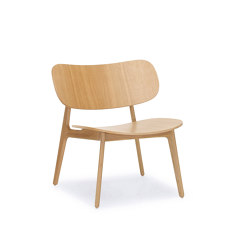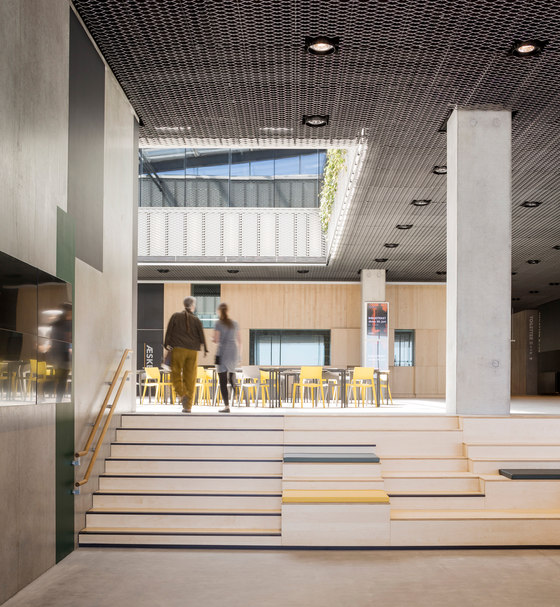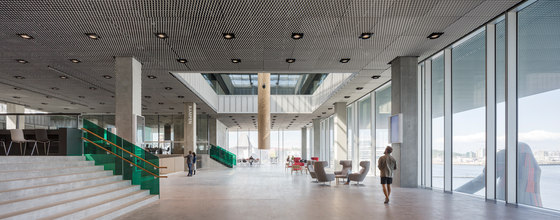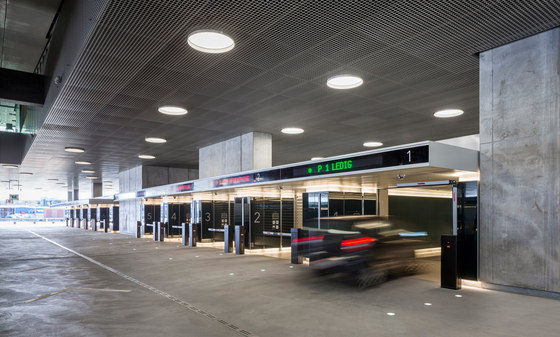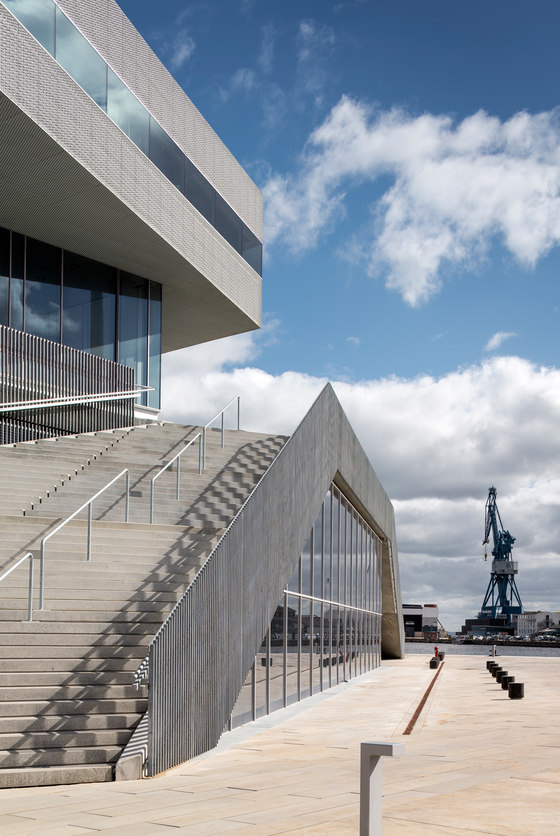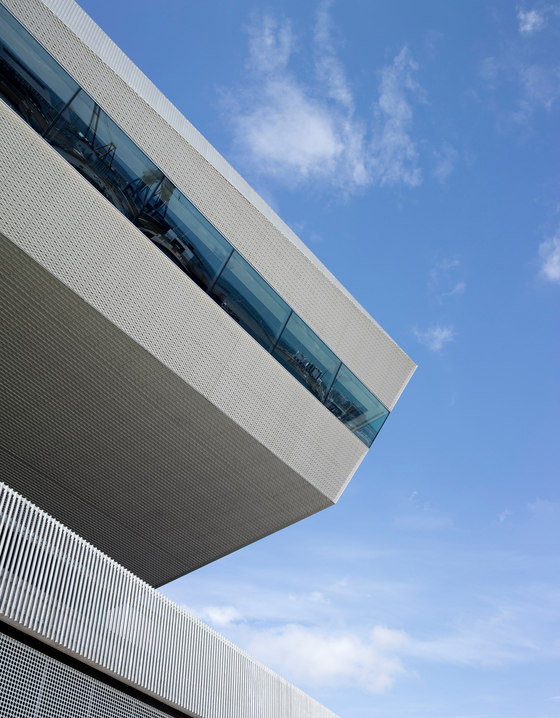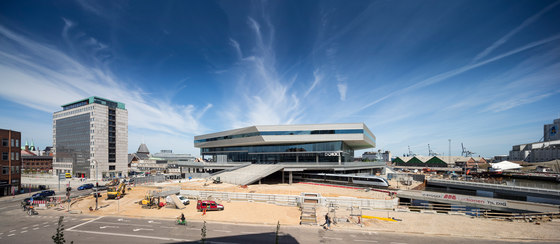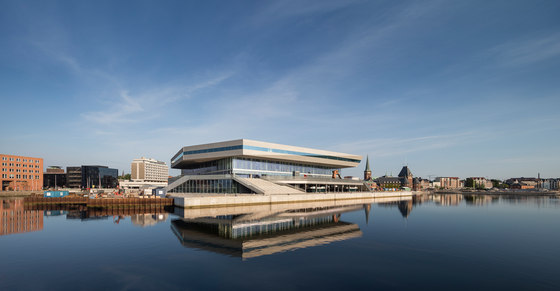Dokk1 opened its doors to the public on Saturday, 20 June, becoming the largest public library in the Nordic countries, representing a new generation of modern, hybrid libraries. The 30,000 square metre building is part of the Urban Mediaspace project, which is transforming the harbour front of Aarhus. The project houses the new library, a citizen service centre, automatic parking for 1,000 cars and new harbour-side public squares. With a budget of over € 280 million, it is the largest construction project by the Municipality of Aarhus in the city’s history.
Dokk1 is part of the ambitious district plan to revitalise the former industrial cargo docks on the harbour front by connecting the area both visually and physically to the historic centre of the city.
The leading idea is a covered urban space. A large polygonal slice hovers above a glazed prism, which is resting on a square of ice flake-shaped stairs fanning out to the edge of the sea. The ice flakes create wide plateaus and accommodate recreational activities and outdoor events.
Kim Holst Jensen, Senior Partner at schmidt hammer lassen architects, explains: “Dokk1 is not simply a building. It is a place for exchanging knowledge and opportunities and a multicultural meeting point that will change people’s perception of the entire city. Dokk1 enhances this special setting with an architecture that creates an exceptional visual connection to the city – both from inside the building and out. Through this, we form an icon for the knowledge society, an icon that supports and stimulates creative collaboration."
The top slice contains the media house administration and offices for rent. The glass building below is transparent and allows passers-by visual access to the activities in the building while the users have a 360-degree panoramic view from the inside. The library contains several divisions in staggered levels that cover literature and media areas, exhibitions, children’s theatre, interactive activities, public events, cafés and restaurants and hence, they form an eventful promenade through the building.
Below ground the large parking area will be available to the whole city. Part of the traffic along the waterfront will run beneath the building. To boost public transportation the new light rail will have a stop here.
Awards:
Commendation, Architectural Review MIPIM Future Projects Awards 2015
First prize in an international competition - 2009
Sustainability:
The building meets the requirements of the Danish 2015 energy classification and has 3,000 m2 of solar cells on its roof.
Aarhus Municipality
Client Partner: Realdania
schmidt hammer lassen architects
Engineer: Alectia Rådgivende Ingeniører
Landscaping: Arkitekt Kristine Jensens Tegnestue
