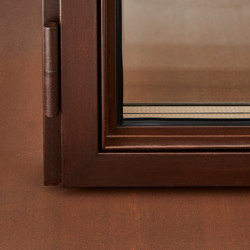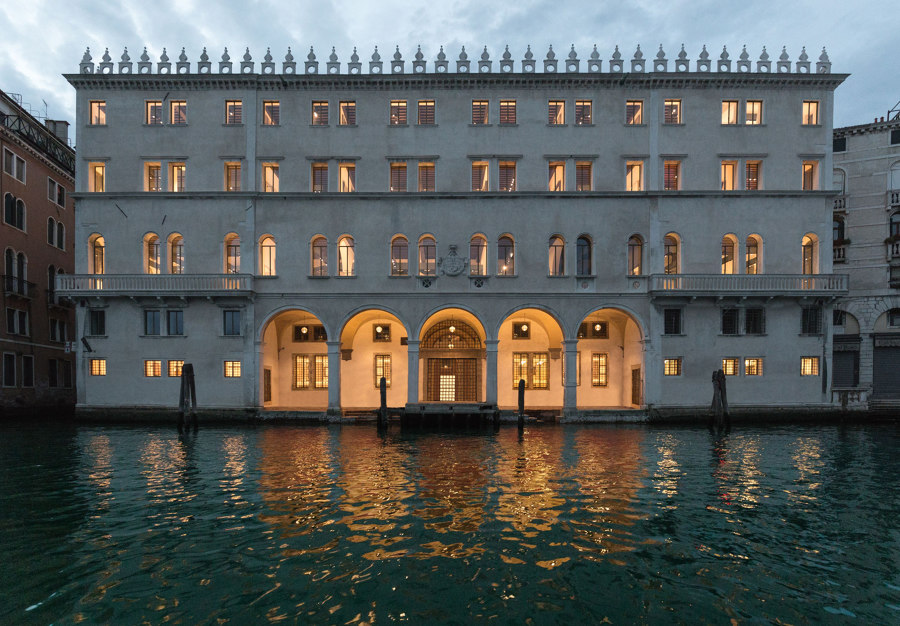
Fotógrafo: Alessandra Chemollo
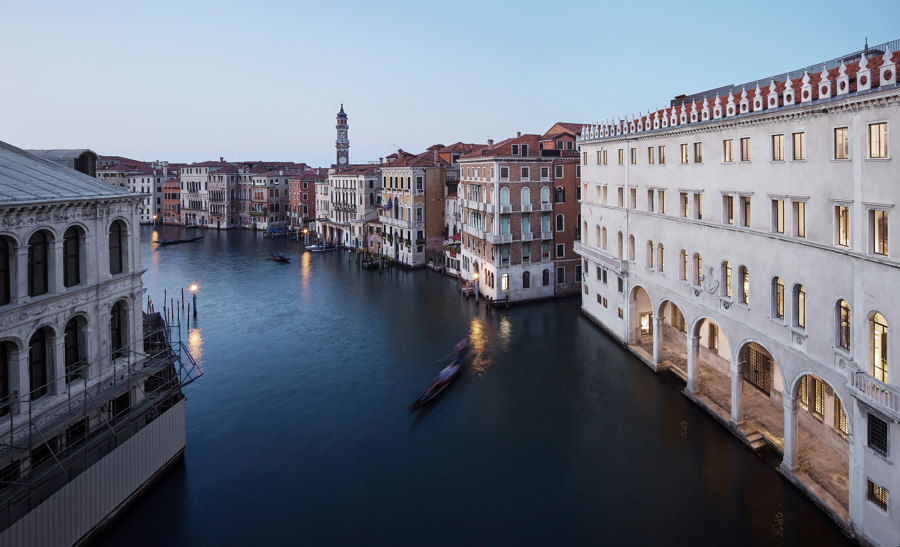
Fotógrafo: Alessandra Chemollo
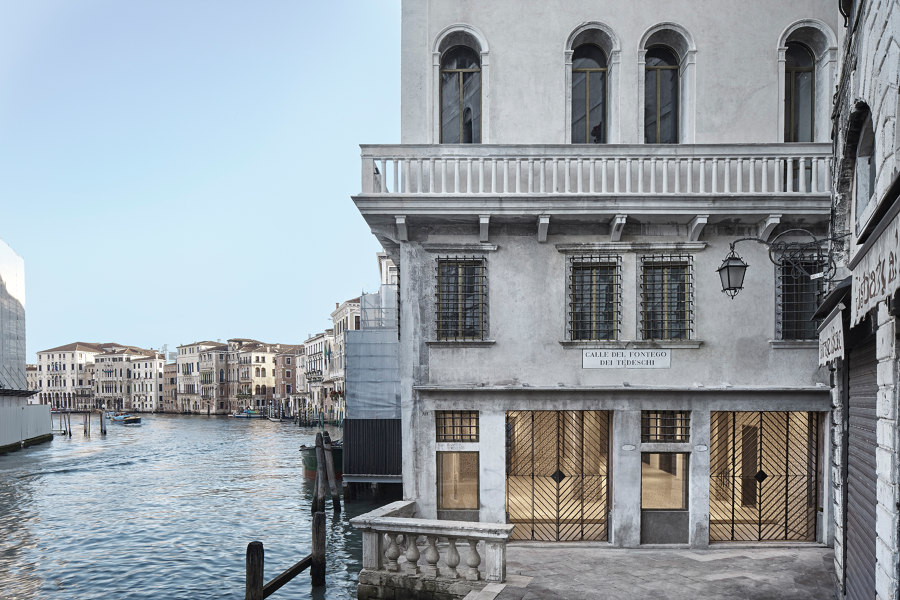
Fotógrafo: Alessandra Chemollo
The majestic building of Fondaco dei Tedeschi overlooking the Grand Canal in Venice, at the foot of Rialto Bridge, was returned to the city with an outstanding restoration project by Rem Koolhaas whilst the interiors were designed by Jamie Fobert. Dating back to the thirteenth century, the building bears the signs of a lengthy transformation process since its original creation, having been rebuilt and restructured numerous times for a variety of functions; Koolhaas’ project respects its status as a document-monument, whilst rediscovering its size, making all the floors accessible with a system of routes that goes from the ground floor covering the entire surface area (over 8,000 square metres over four floors) up to the roof, with the new exhibition room and wooden terrace on the roof. The Fondaco’s original use as a warehouse and market has been revived in its current function as a department store; its image has been renewed, also thanks to the replacement of all the numerous windows in the façades – which are now more transparent and brilliant both day and night – using very slim 0S2 65 profiles in natural brass; the same material is used to face the extensive surfaces and walls in the interior and also frames the shop windows on the ground floor.
Architect
Oma Rem Koolhaas
Project Partners
Gualini spa
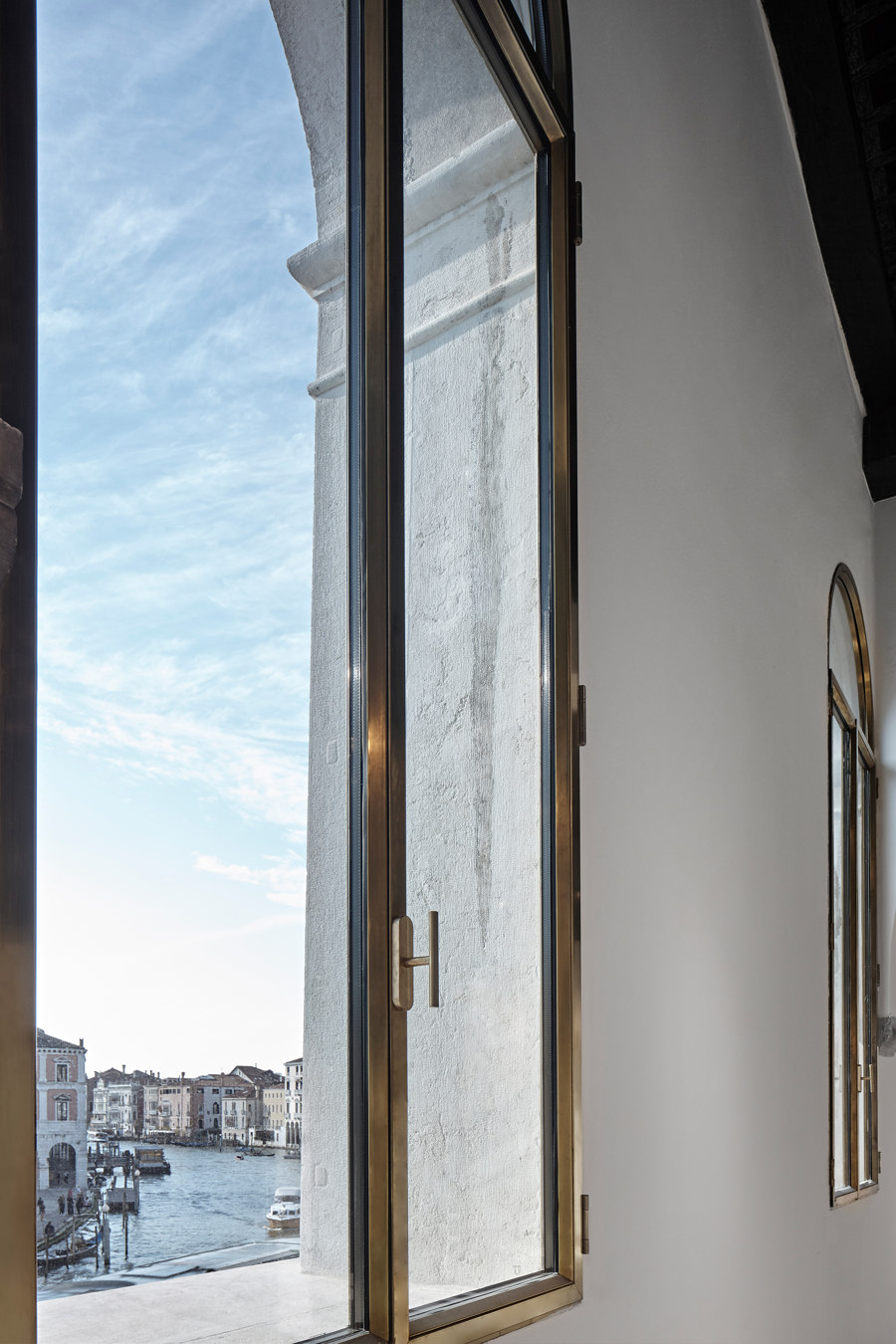
Fotógrafo: Alessandra Chemollo
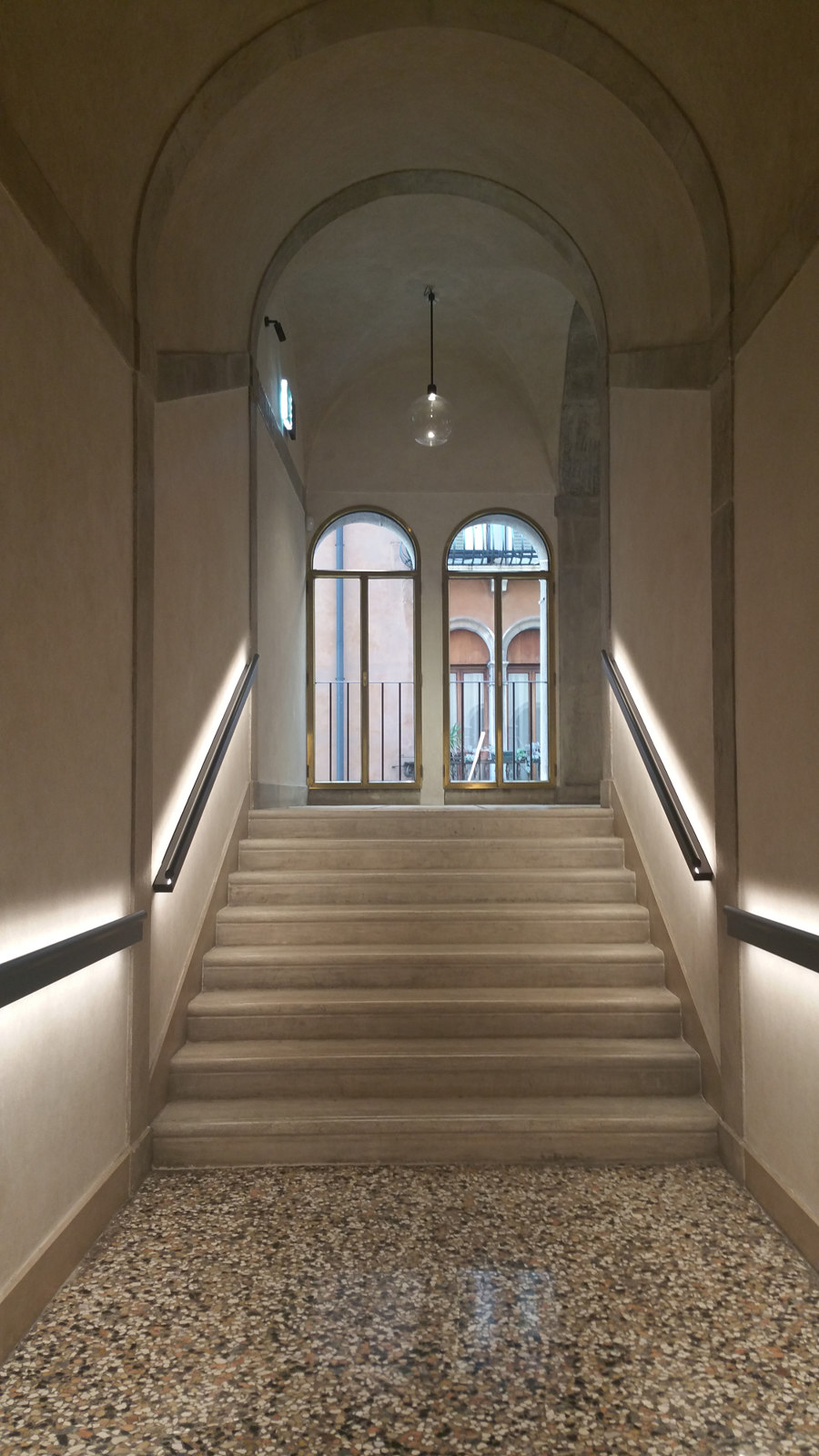
Fotógrafo: Alessandra Chemollo
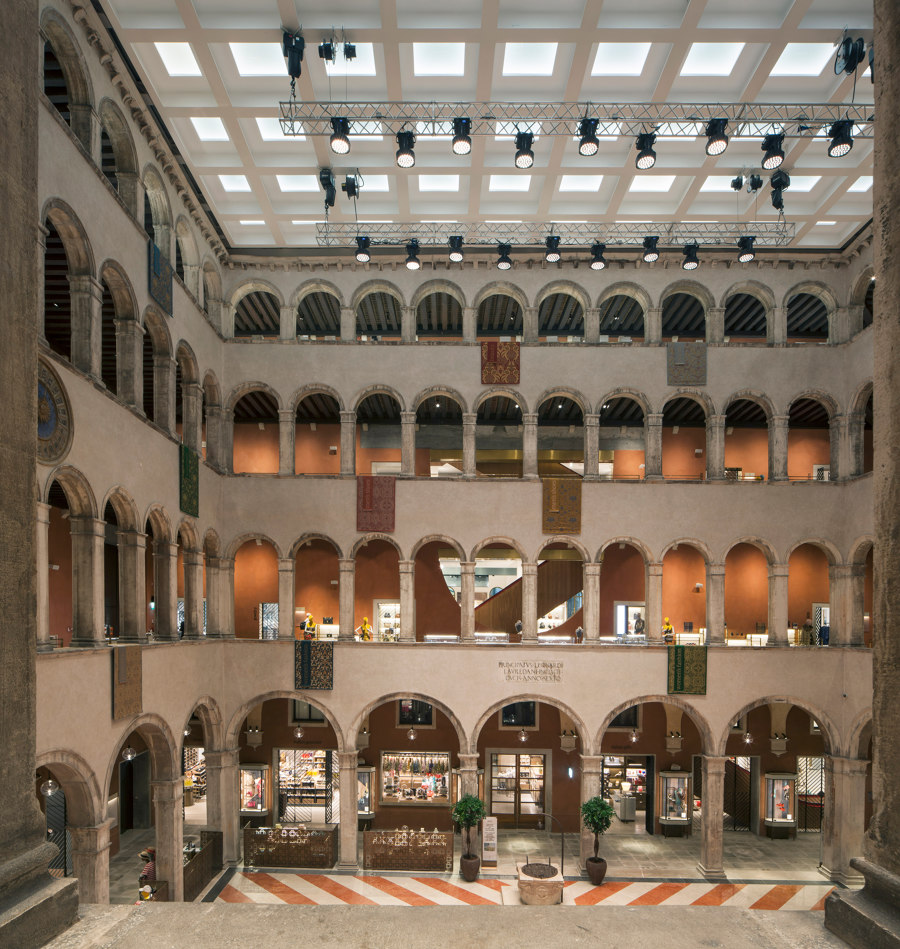
Fotógrafo: Alessandra Chemollo


