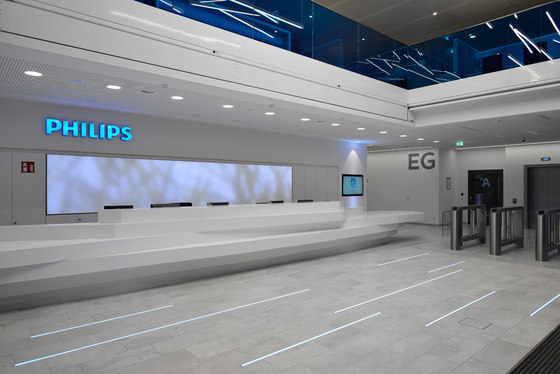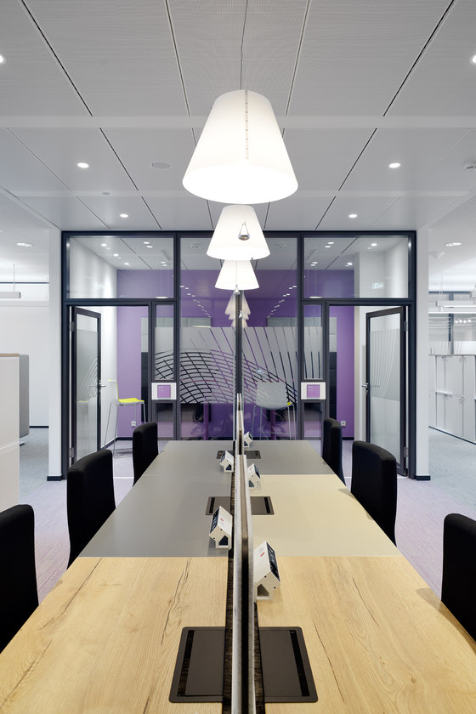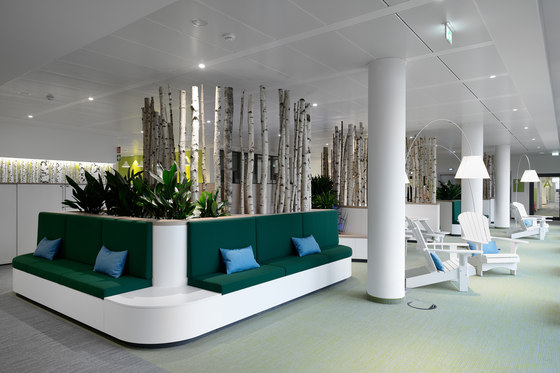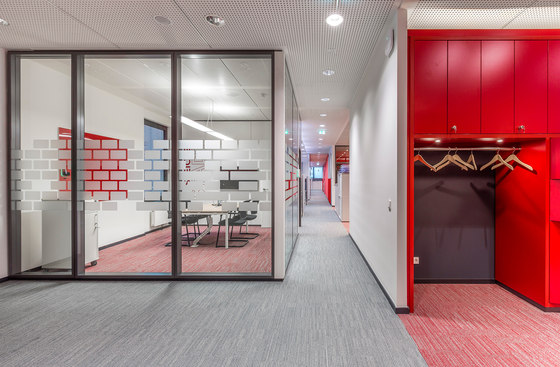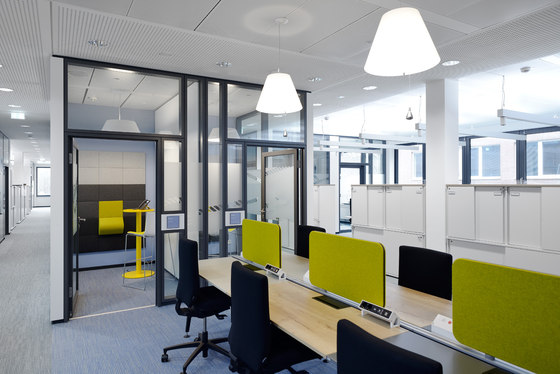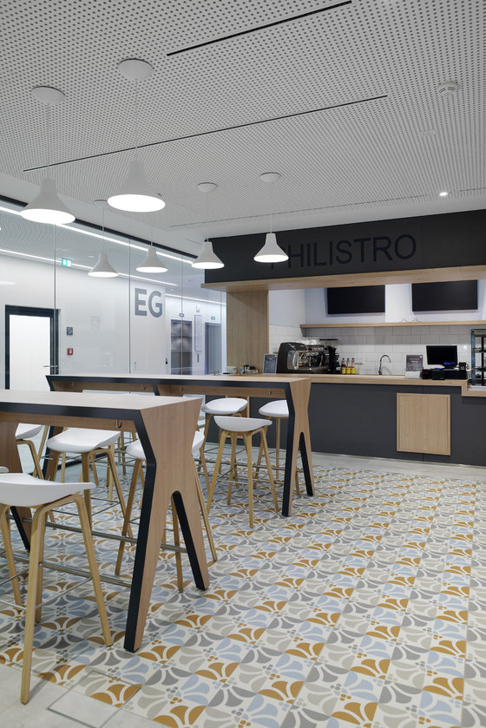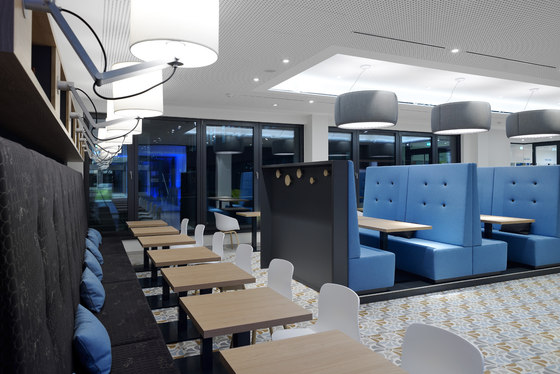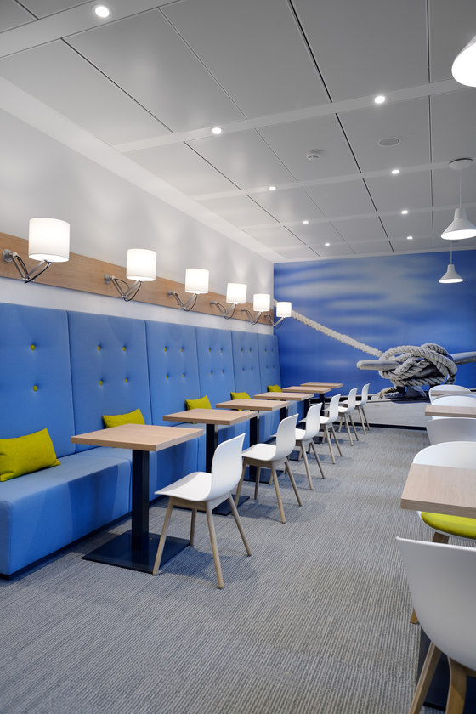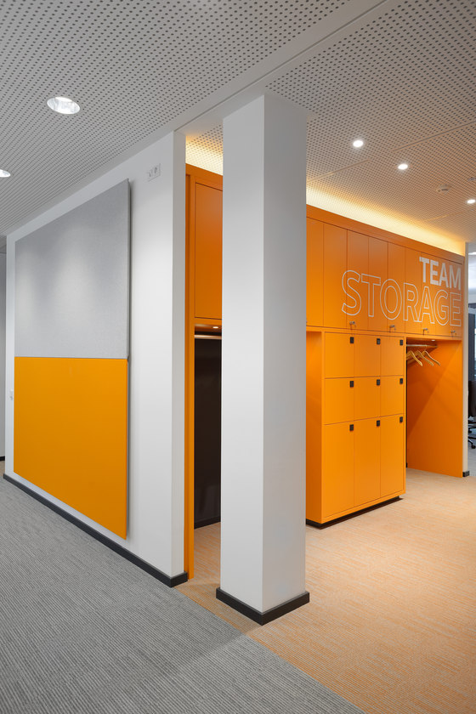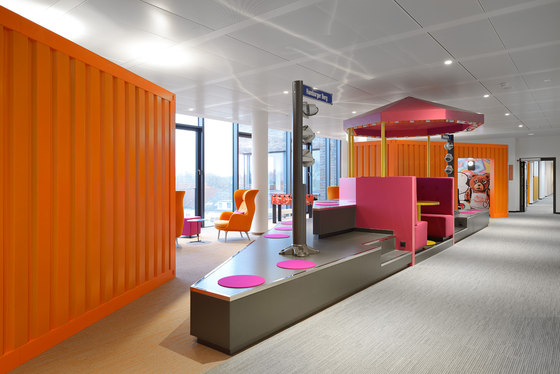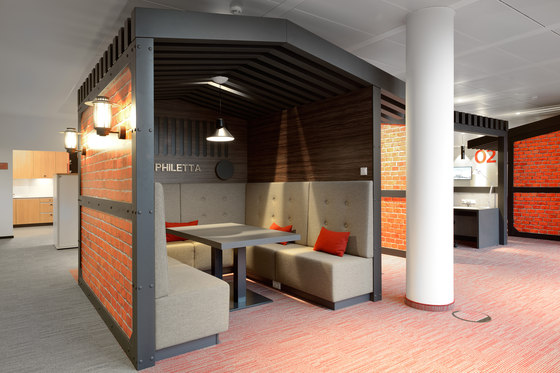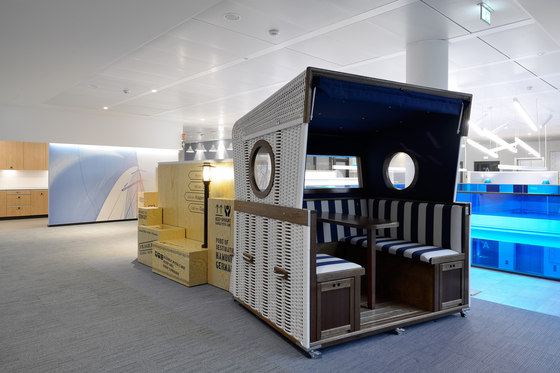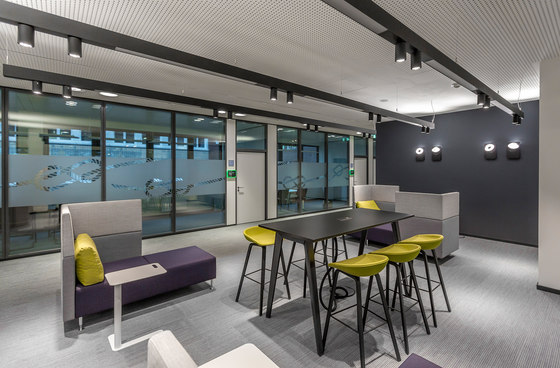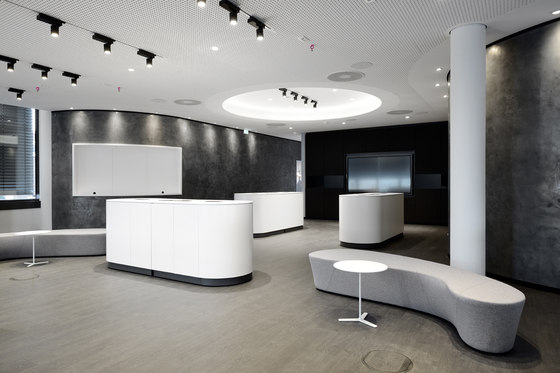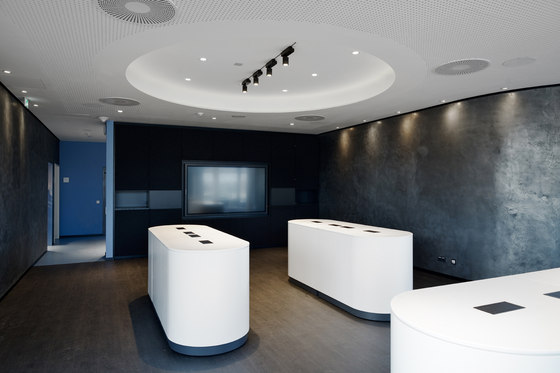In early December 2015, Philips celebrated their new headquarters office for Germany, Austria and Switzerland with a grand opening ceremony. The headquarters office is located in Hamburg-Fuhlsbüttel. Research, Developement and Production are now combined into one Philips Campus. Within the space, SBP Design has created a modern workspace with creative themes and particular floors on an office space of 13.500m², arranged on six levels.
Philips aimes for an innovative and flexible workspace within their new headquarters. Especially highlighted is the so called „work place innovation“- concept (WPI), which contains modern working approaches, functional and inspirational designed roomsituations for various tasks. Creative design, additionally forward-looking information-and communicationtechnologies. The unique open space interior architecture of the new headquarters, which has been developed, planed and realized by the hamburg based interior design offcie SBP (Seel Bobsin Partner), meets on all six floors the above mentioned WPI- Concept. The main focus of this design was to encourage more employee-communication on all channels (formal/informal).
Through the entire building SBP- Seel Bobsin Partner generated an integral guideline in appearance of standard color-and themes codification. This conceptual stringend elements of color and subject are visible in every room. On the one hand it makes orientation easier for the employees and on the other it increases the identification with the employees sourroundings. The several floorthemes are climaxed in the centralized "Break-out-Areas". Part of the design process was the participation of the Philips employees; finding the topics for these areas, respective floor levels. The topics are typical Hamburg motives, which have been transfered and realized with humoristic parts and quotes . The designtheme reaches furthermore all the office working areas, because of the colours and motive selection, which has been continued with signs and graphics.
Additionaly Philips has integrated extrazones such as the reception areas, the prestigious showroom together with a showkitchen and the inhouse Cafe "Philistro". These areas are designed in a contemporary and representative manner. These areas underline the design-expertise of the Philips Company. The entire planning process was laid out to have as much input as possible from the employees, which had to be considered and furthermore implemented. Throughout this process, SBP found solutions together with the Philips employees, who orginazed themselves in teams according to the Philips Change-Management. Consequence was a high acceptance from all quarters of the Philips personnel. The huge transformation regarding the interior design and the working enviroment has been communicated at an early stage, so that supported the further steps.
Now the departments have a variety of working alternatives, which are all neighboured to the open office spaces. Close-by the employees now find focus-rooms, phone booths (concentrated work), which are complemented with further designed sections, such as touch down workspaces, meetingrooms and conferencerooms. Sufficiant amounts of creative-and conference rooms are now available. The types of rooms are individually adaptable for specific meeting scenarios. These rooms are different in their size and furniture design. Moreover the Philips employees are able to use the parents-child room, silent areas and laydown rooms. The publically accessible roof terrace and shower-rooms are completing the supply for the Philips colleagues.
Philips
Seel Bobsin Partner - SBP
