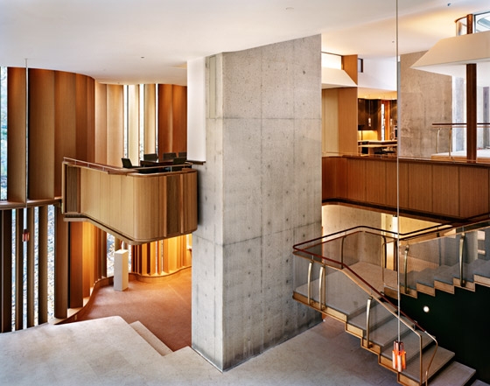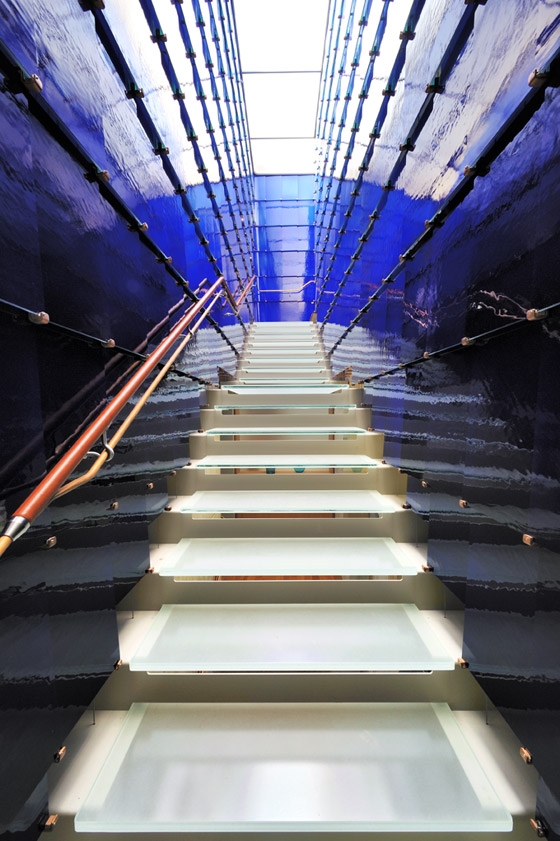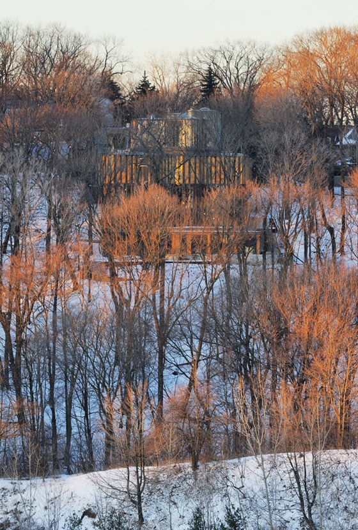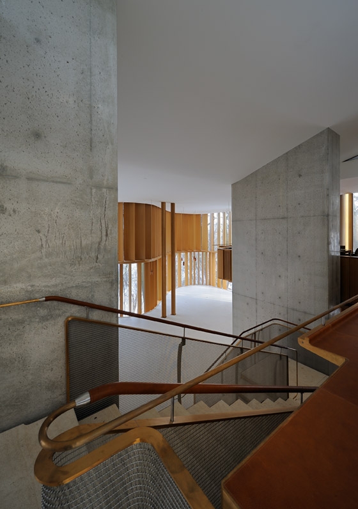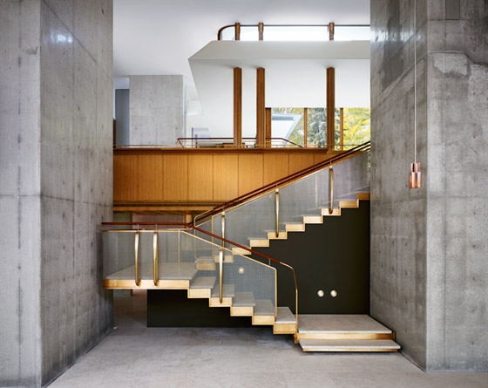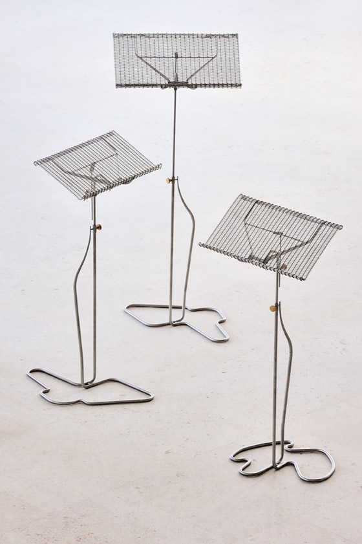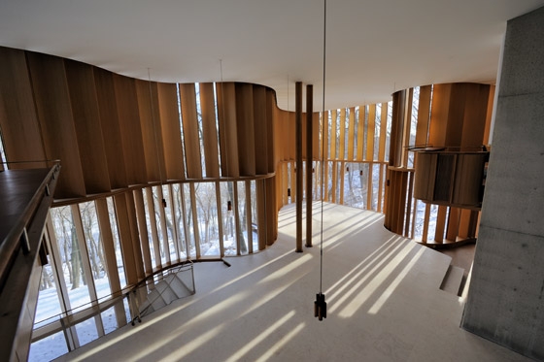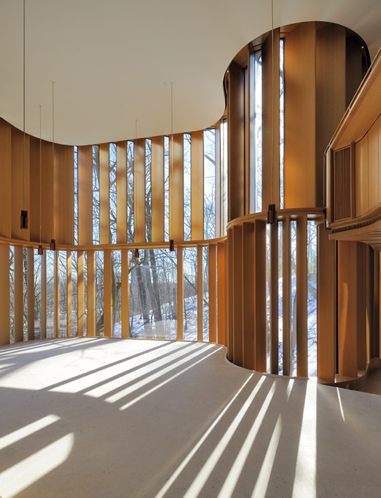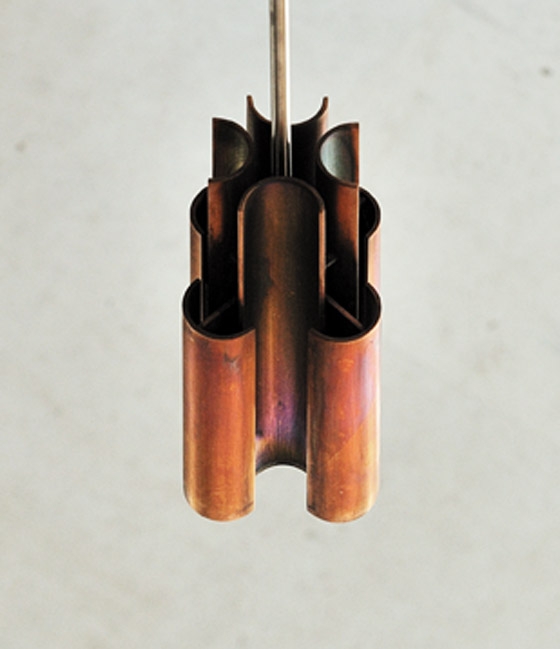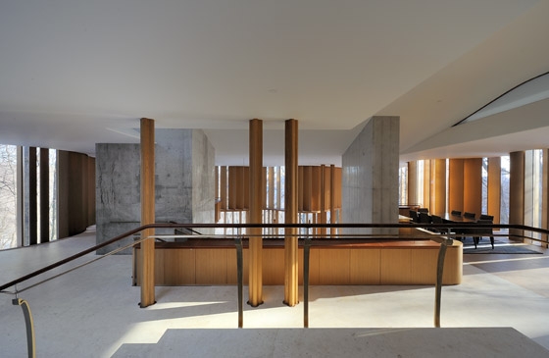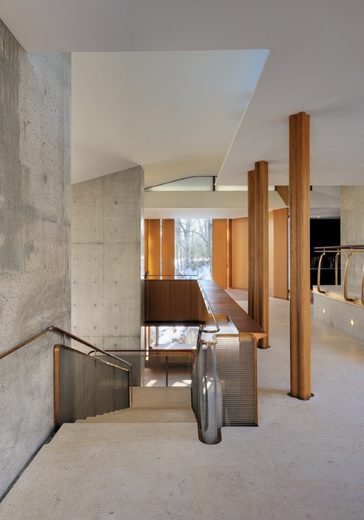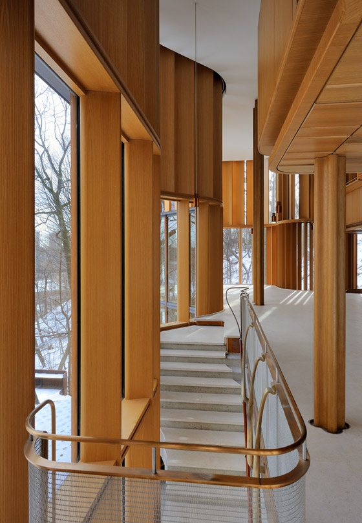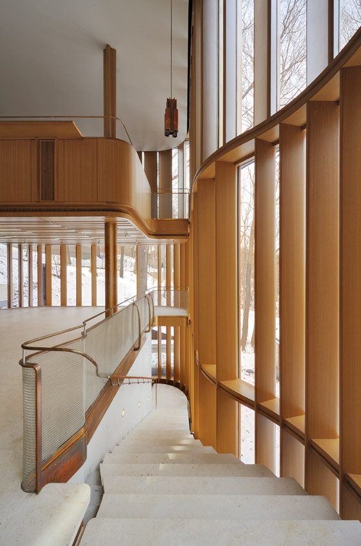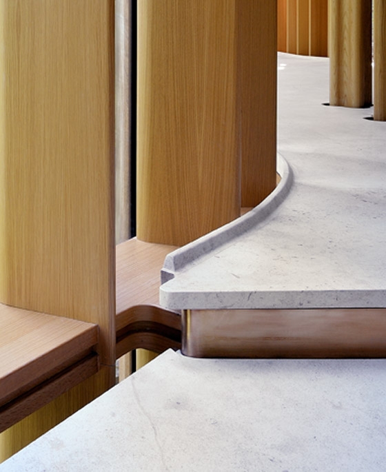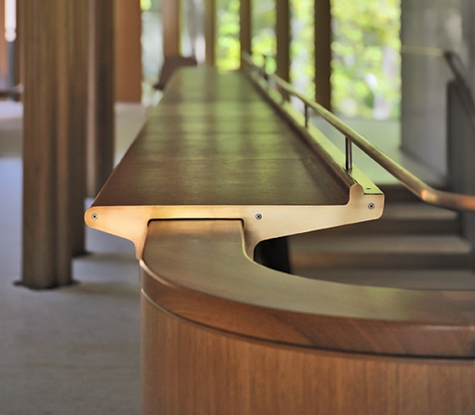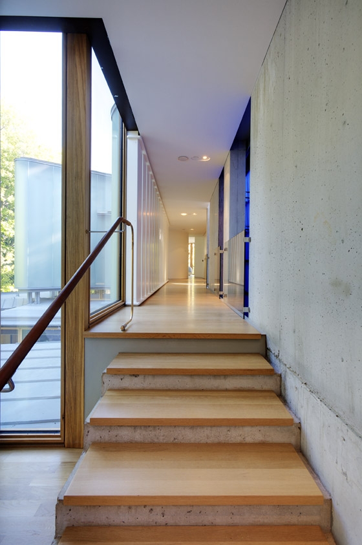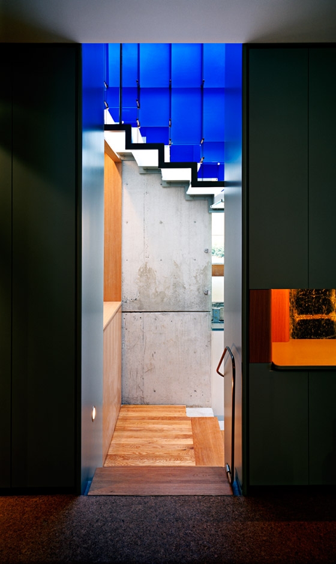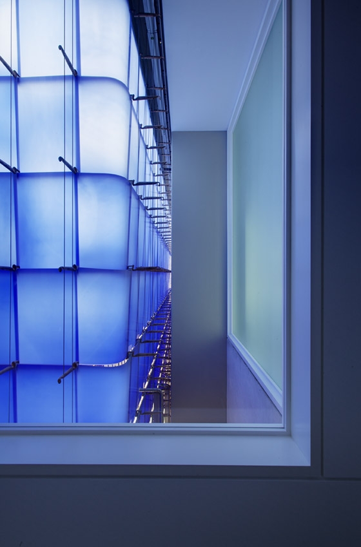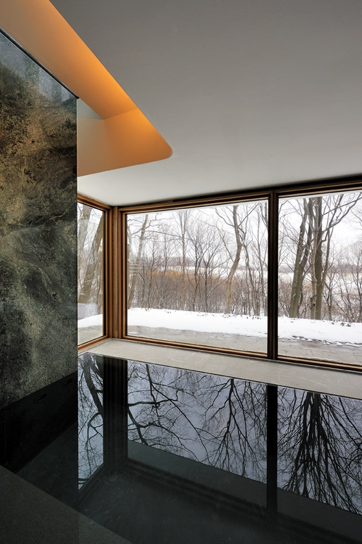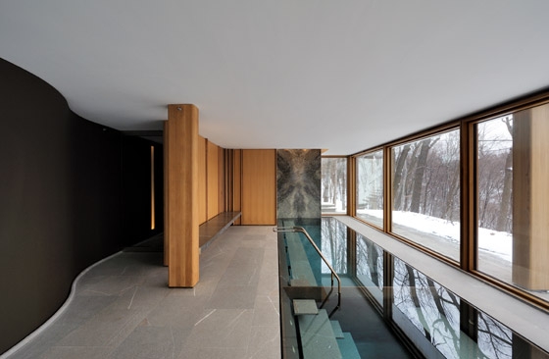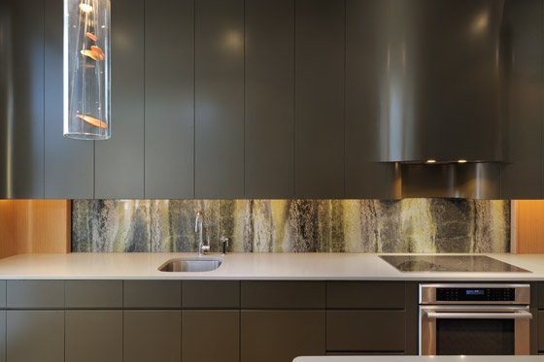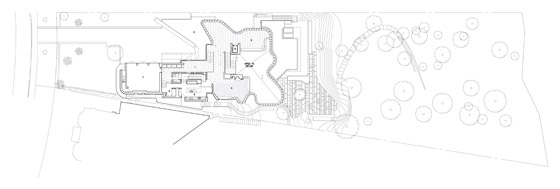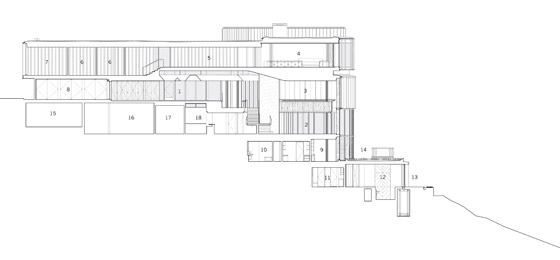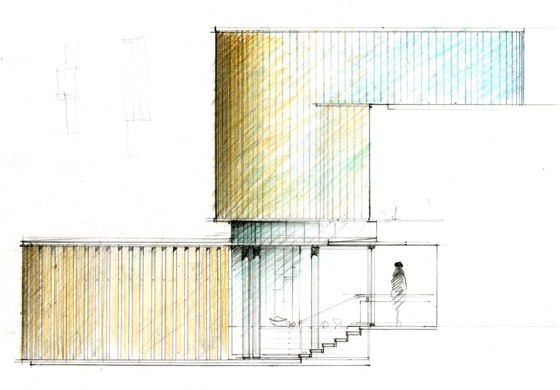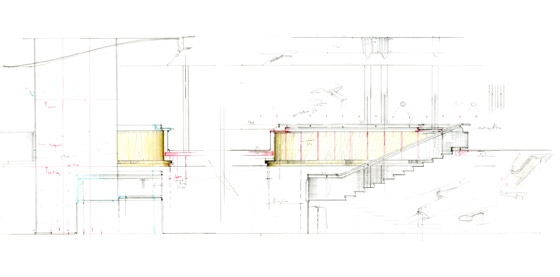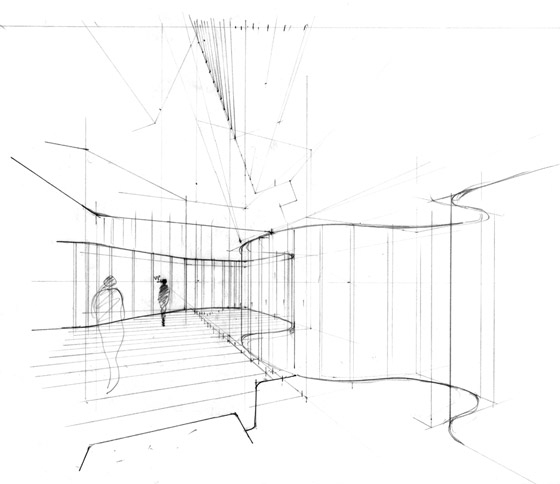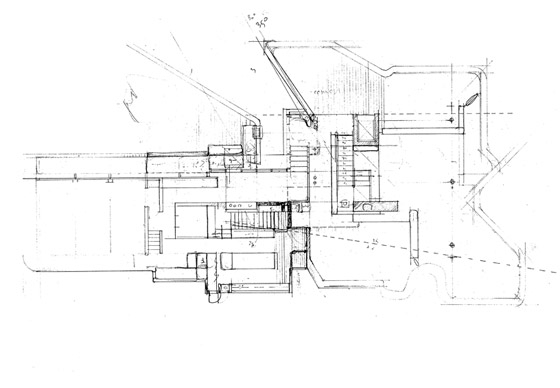The Integral House is a place for architecture, music and performance located at the edge of a Toronto ravine. From the street, one reads a two-storey building with a grounded wood base sitting on top of translucent gently shaped etched glass skin. The wooden base is composed of solid walls clad in oak that dissolve into oak clad fins. These serpentine walls made of vertical glass separated by projecting oak fins form the gentle perimeter to the house echoing the undulating contour lines of the river valley and the winding pathways in the native forest of oaks, maples and beeches. The client’s passion for curves provides a starting point for this project. Curvilinear volumes require double integrals and results in complex shapes that permeate this project.
The section of the house parallels the experience of descending the ravine slope as well as ascending above into the tree tops. The key moment in your journey through the project is a performance space for 150 people to gather located a full floor below your entry level and visually intertwined with the ravine landscape. Upper level dining and living areas double as balconies during a performance providing additional seating overlooking the performance space.
Each of the project’s five stories on the ravine side has a different and emphatic relationship to the ravine landscape. At the lower floors, the experience of the forest floor is primary. As one ascends through the house, both the palette and spatial experiences lightens until you are in the airy tree tops.
Sustainability is integrated into the project and not considered as features. Beneath the entry driveway, twenty-three geothermal pipes provide heating and cooling for the main performance space and rest of the residence. The demands of an assembly space for larger events and gatherings necessitated an approach that is simultaneously energy efficient and also extremely quiet both inside and outside given its prime location in the heart of a large urban metropolis and along a ravine edge. The project’s extensive green roof reduces the heat island as well as being a visual feature viewed from many parts of the project. The vertical wooden fins provide sun shading on the exterior as well as contributing to the acoustical performance of the performance space on the interior. Materials have been selected for their aesthetic contribution as well as their enduring qualities based on life cycle costing calculations.
Throughout the project are many experiments and explorations – fireplaces, staircases, door handles. One special integrated element is a blue glass stair which is a site specific commissioned art work and the result of collaboration between glass artist Mimi Gellman, Shim-Sutcliffe Architects and structural engineer David Bowick is composed of hand blown laminated blue glass rectangles supported by cast bronze clips and stainless steel cables. Laminated translucent glass treads spans laser cut steel treads and allows natural light to filter from a large upper skylight through the blue stair and through its glass treads to the staircase and spaces below. The Integral House’s blue glass stair is the result of an on-going collaboration between an artist, architect and engineer working together to realize an ethereal space for inhabitation.
Dr. James Stewart
Architects:
Shim-Sutcliffe Architects
Brigitte Shim , Hon FAIA+ Howard Sutcliffe, Hon FAIA
(principals)
Project Team:
Betsy Williamson (Project Architect)
Andrew Hart (Assistant Project Architect)
Michael Goorevich
Denise Haradem
Kyra Clarkson
Sarah Iwata
Artistic Collaborators:
Mimi Gellman with Norbert Stattler
Edward Burtynsky
Margaret Priest
Contractor: Eisner Murray Custom Builders
Landscape Architect: NAK Design Group
Interior Design: Julie Latraverse and Chris Oliver
Lighting Design: Suzanne Powadiuk Design Inc.
Acoustical Consultants: Swallow Consultants
Digital Fabrication Consultant: Professor Shane Williamson
Fountain Consultants: Dan Euser, Waterarchitecture Inc.
Glass Engineer: David Prohaska, DT Prohaska Engineering
Envelope Consultant: Dr. Ted Kesik


