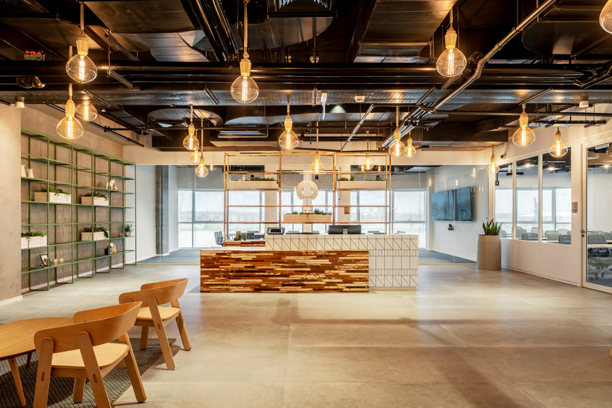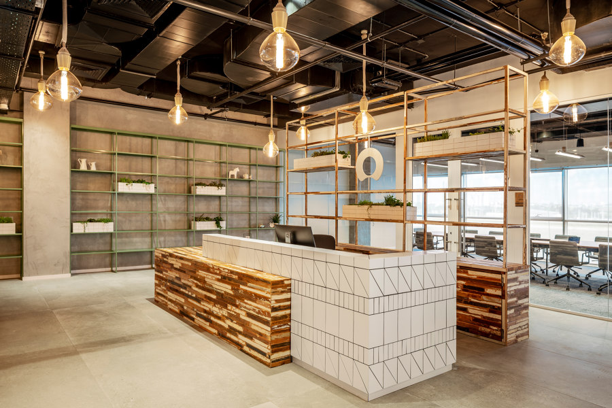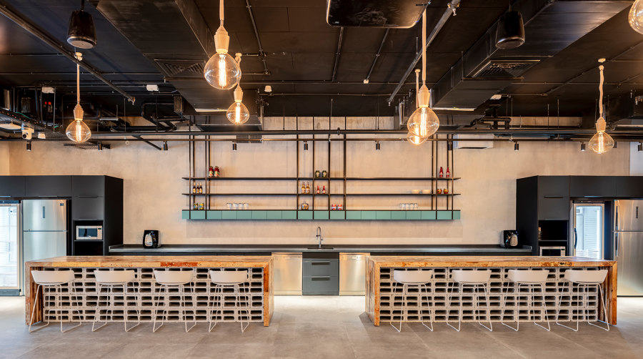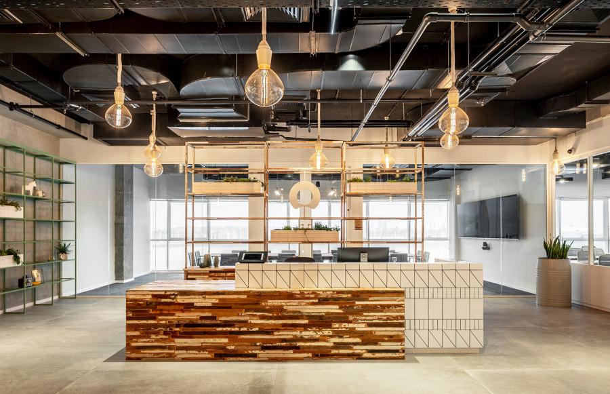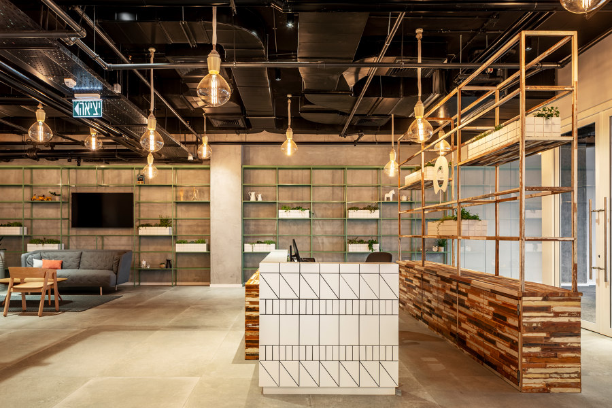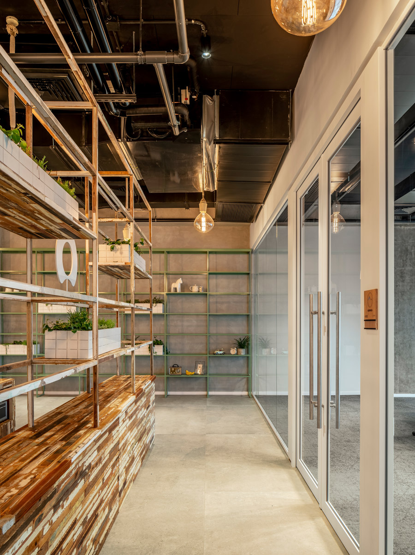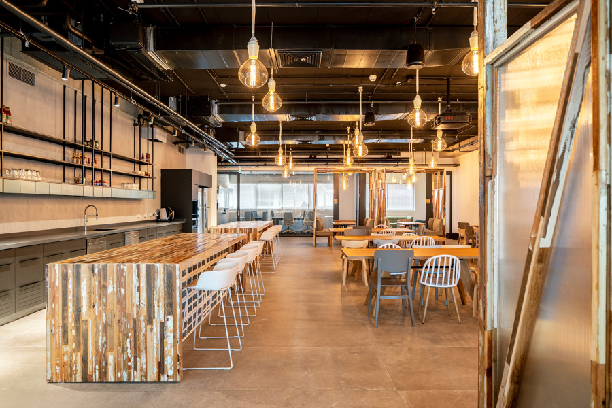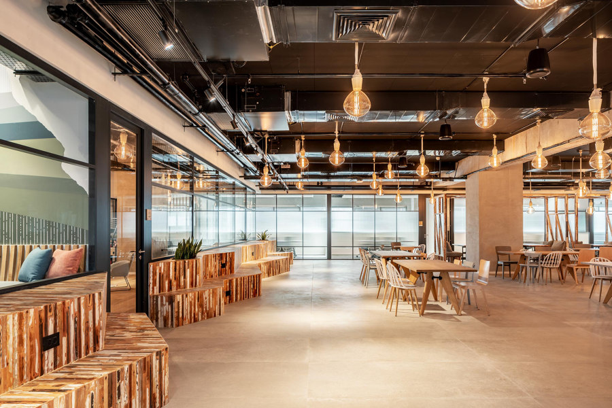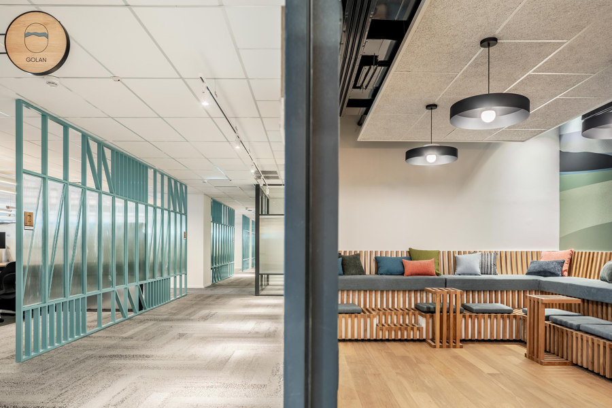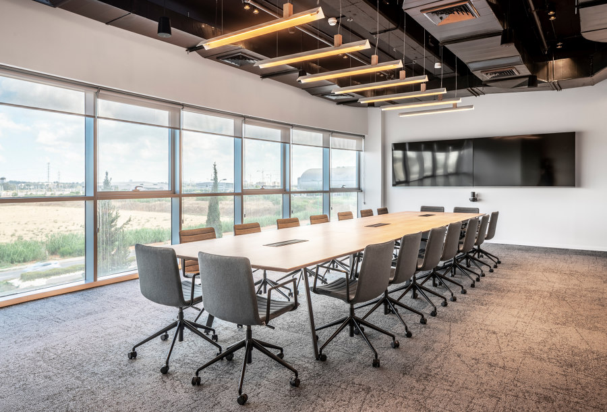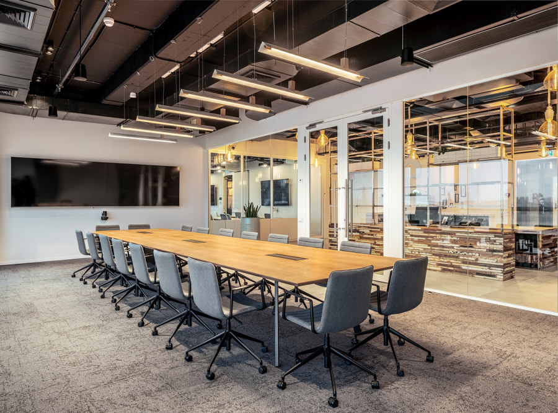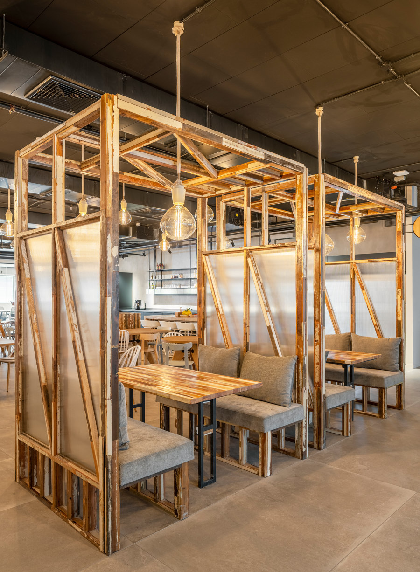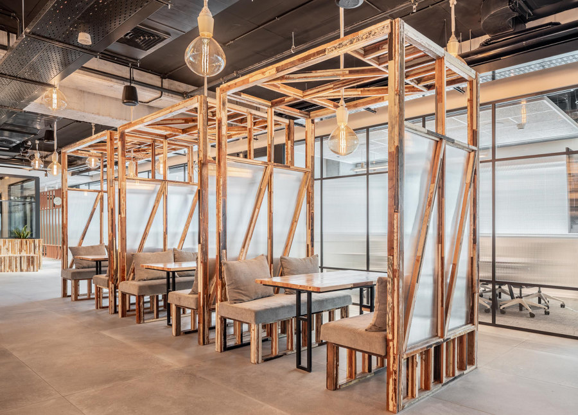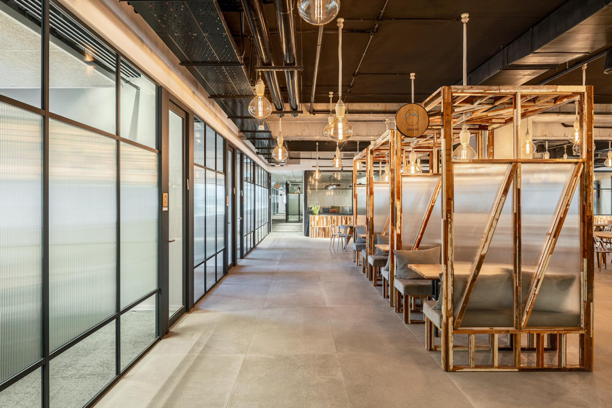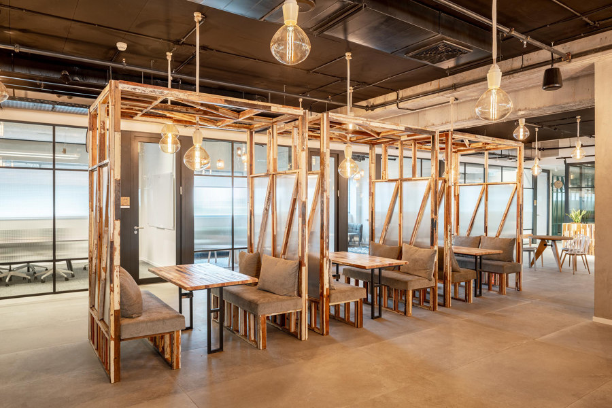The initial concept of the project was born from the research of what is Israeli "Locality". Taking into consideration that the company shifted from sitting in cubicles to sitting in a semi open-space, this created the perfect basis to the concept. We researched the term "neighborhood" in terms of space, and in terms of the local population. We asked questions such as "what is eating in a neighborhood?" "what is it like working in a neighborhood?" "what is it like socializing in a neighborhood?" and etc. in addition, the client gave us a brief which spoke the love and appreciation for recycled, re-used, local materials.
The answers to these questions and requests were the first blossoms to the initial plan layout, design concept, materials and colors, and even the fine details of the graphic language, carpentry and furniture.
The design language was born from a basic sketch of an almost tribal looking partition, with a thin border and a diagonal crossing. This produced the formative design coming to life in the reception pattern, the open phone booth, and the neighborhood partitions.
Stage I of the projects includes an entrance with a large reception and a Client-Facing conference room, 2 large training rooms connected by a collectible partition, small coffee point for visitors, large cafeteria, A-Formal and Formal conference rooms and meeting salons, open phone booths, phone booth rooms and a neighborhood working area.
Our pitch to the client included a brilliant quote by Denise Scott. He says: " Architects can't force people to connect, they can only plan the crossing points, remove barriers and make the meeting places useful and attractive." And this together with the concept – brought to life this magical workspace.
Design Team:
Shirli Zamir Design Studio: Shirli Zamir and Ayelet Goren Cohen
Project Manager: Yaron-Levy Management
