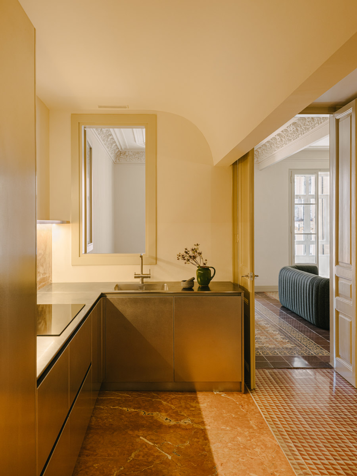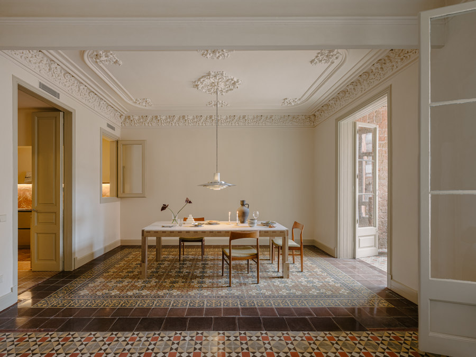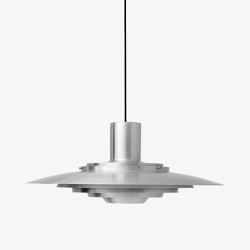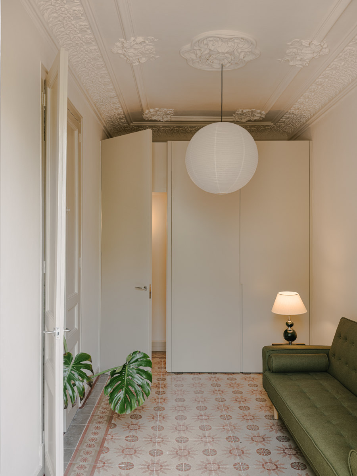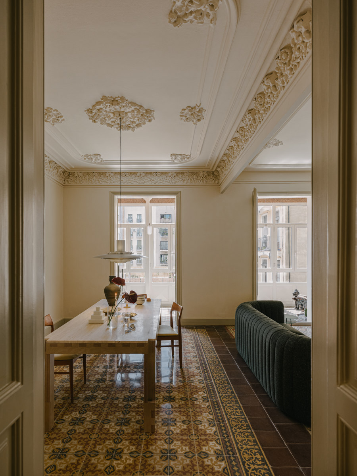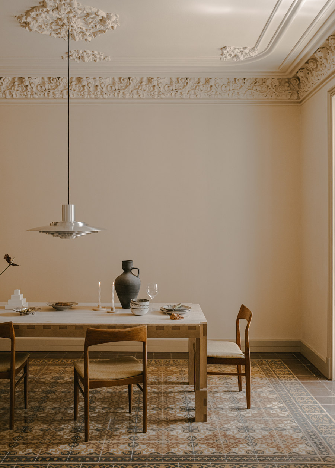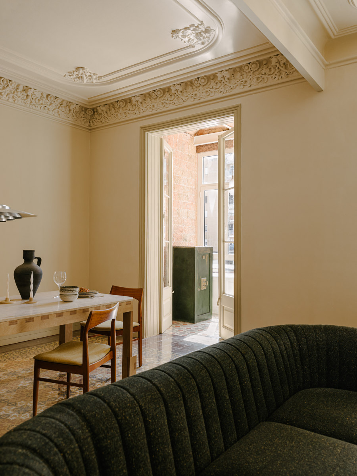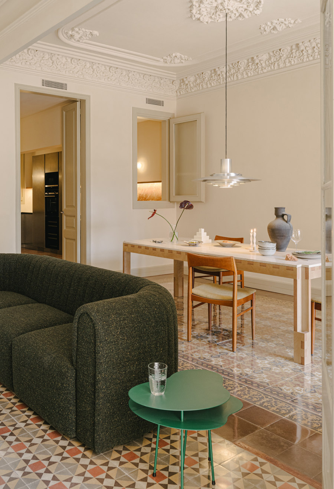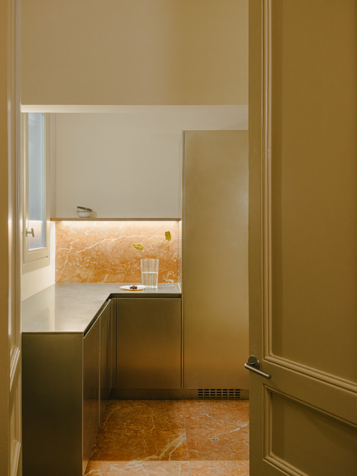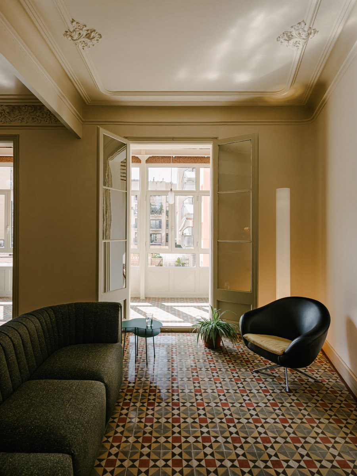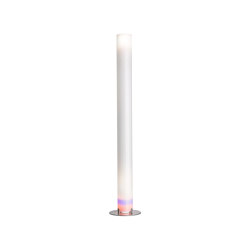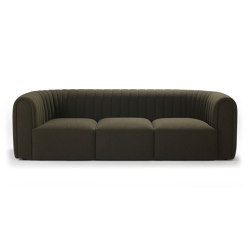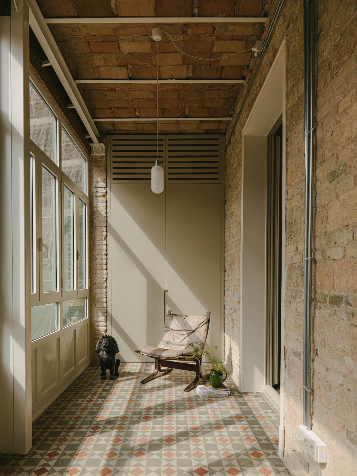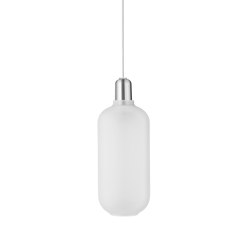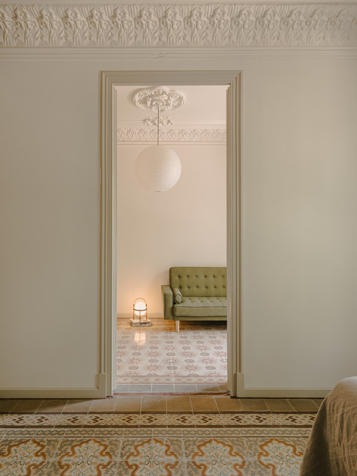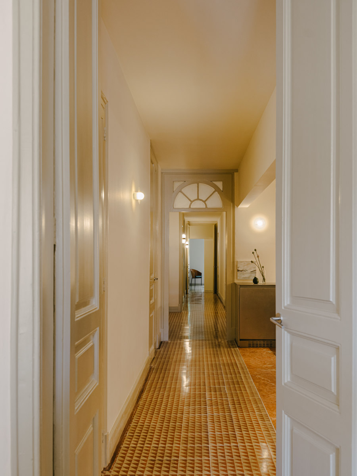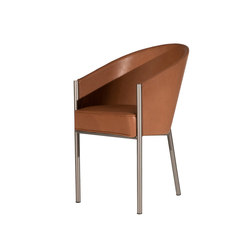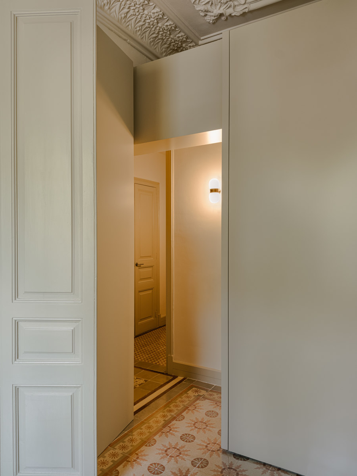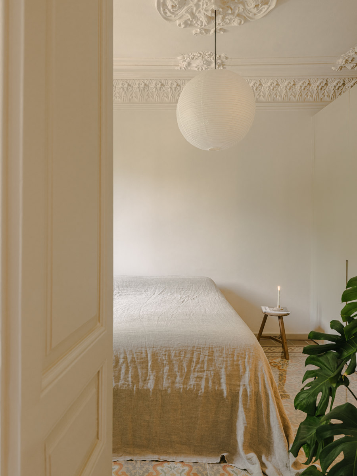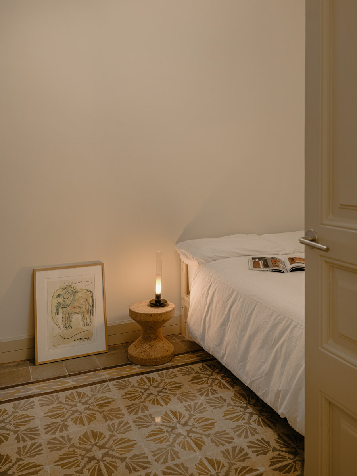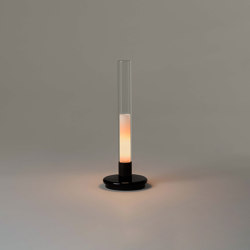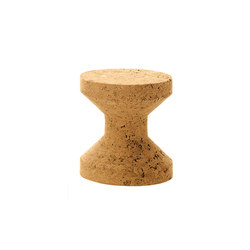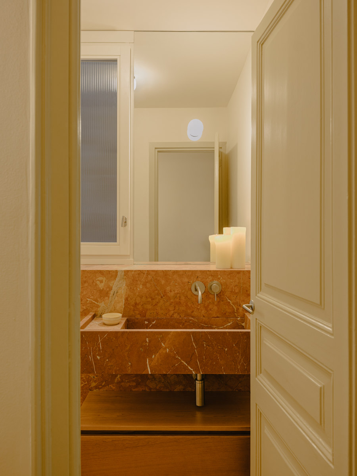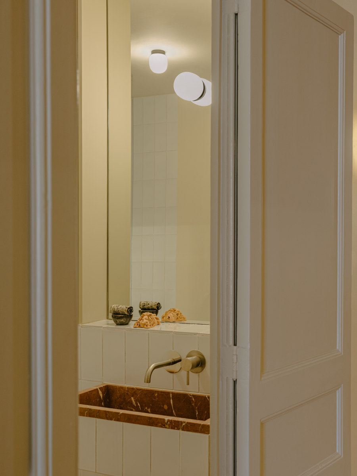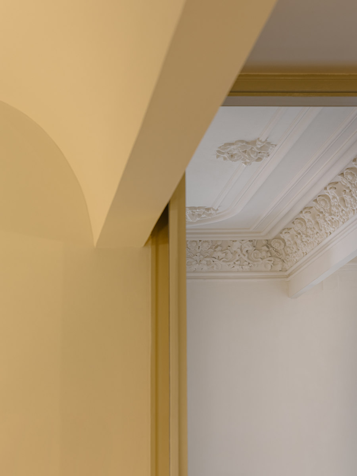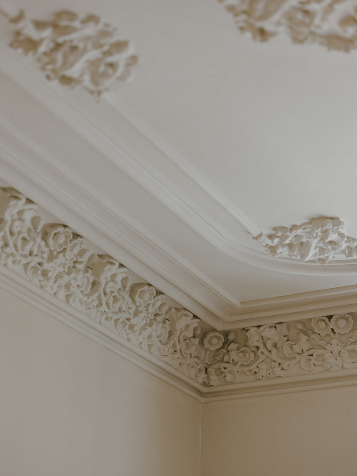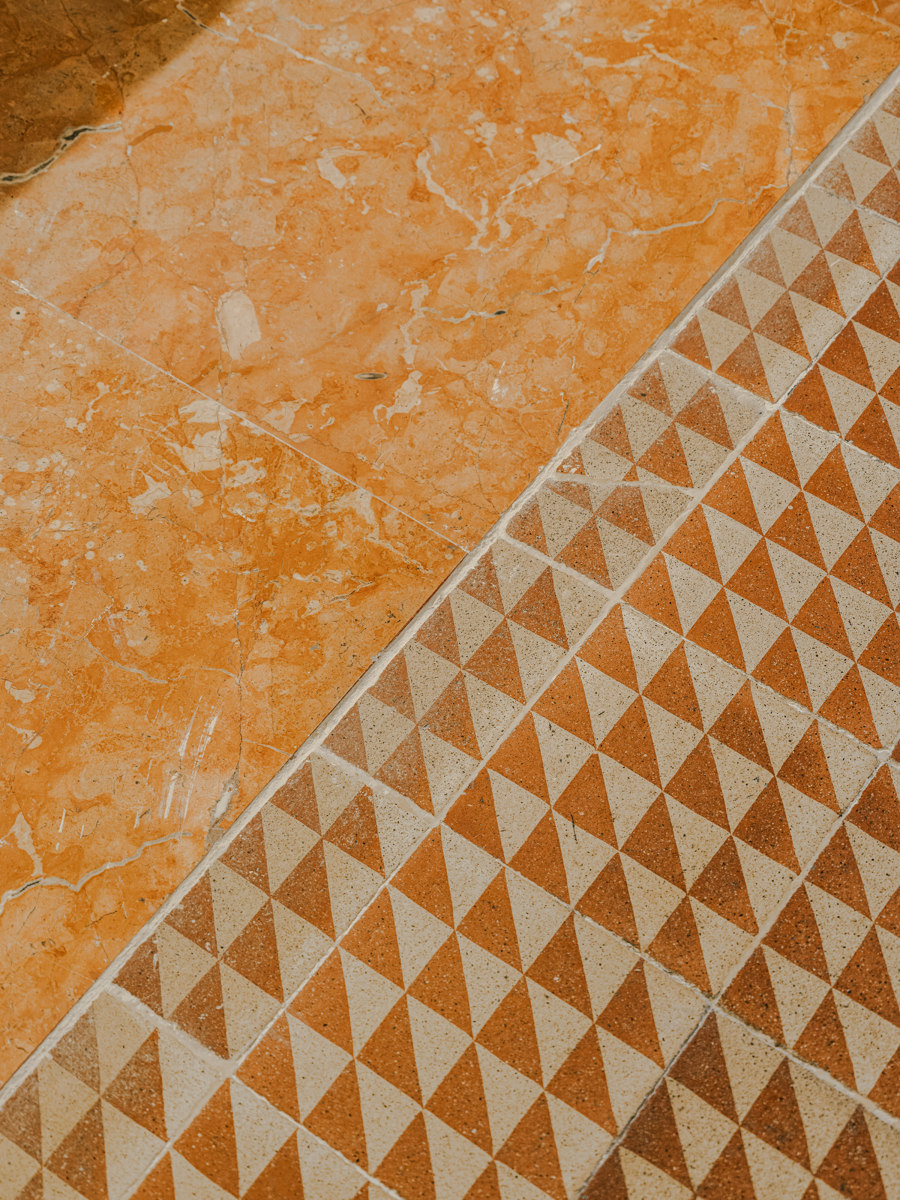Influence of the Location
Eixample, with its rich history and distinctive architecture, has been a crucial source of inspiration for this project. The apartment, approximately 150m², is part of the Casa Salvador Viladevall III, a residential building built in 1904 by architect Lluís de Miquel i Roca. It is an emblematic example of Catalan modernism. Our goal has been to preserve the essence of the classic Eixample apartment by restoring its construction elements and adding contemporary features that enrich the experience of living in this historic building.
It is important to note that, upon receiving the commission and visiting several apartments in the building (including our clients'), we found that all of them had been previously renovated without respecting the original design: the hydraulic floors had been covered, the original moldings were hidden behind false ceilings, and the skylights had been replaced by recessed lighting.
Therefore, our intervention and starting point focused on recovering and preserving the original essence of the building, adapting it to the current lifestyle while maintaining the authenticity of the modernist design.
Distribution and Renovation
The structure of the house, with its load-bearing walls and Catalan vaulting, has been carefully preserved without alteration to maintain its identity and to keep the high ceilings with plaster moldings and the original hydraulic floors, which have been respectfully restored. The entrance is through the original hallway, which acts as a distributor to the various rooms of the house accessed through solid pine wood doors that we restored.
Thus, in terms of distribution, the most significant intervention has been opening the kitchen towards the hallway and the rest of the apartment. This action has allowed for smoother circulation and created cross-views from the center of the apartment (the darker area) to the exterior and the rest of the house (the brighter area), increasing the sense of space, brightness, and visual amplitude.
To reinforce this feeling, a window has been created that connects the space with the living room, which is also symmetrical with the existing kitchen window that faces the interior patio. The ceiling of the kitchen, the only new feature, with its vaulted design, evokes the classic and modernist essence of the building, integrating harmoniously with the style of the apartment.
This kitchen has been conceived with a contemporary design while being respectful of historical elements. Thus, it is made of steel, with red Alicante marble fronts and flooring, and cherry wood shelves—noble materials that add warmth and harmony and that dialogue with the rest of the apartment and its historical character. Our aim was for the new elements to coexist with the originals without confronting each other, allowing the old and the new to coexist and relate to each other, enhancing one another.
This intervention clearly summarizes our project proposal, in which the kitchen, previously dark and closed, transforms into an open, bright, and vital space for everyday life. In the bathrooms, we followed the same philosophy of blending the old and the artisanal. We designed custom sinks in marble, unique pieces that aim to highlight the importance of the bathing ritual, a space that transcends the everyday function to become a special and significant place. These handmade sinks emphasize craftsmanship, as was done at the time the building was constructed, allowing tradition to remain alive in every design detail.
The bathrooms in this apartment are designed to visually integrate with the rest of the house, moving away from the traditional idea of hermetic and isolated spaces. When not in use, the doors remain open, contributing to a greater sense of spaciousness and improving overall lighting. For us, it is essential what is perceived through those open doors, as the bathrooms are framed and visible from the hallway and other areas of the apartment. In this way, all spaces interact, generating a visual and spatial connection that reinforces the feeling of continuity. Additionally, this arrangement allows the materials used in each area to communicate, creating harmony and coherence throughout the whole.
In the bedrooms, by maintaining the hydraulic floors, ceiling moldings, and original doors, there was minimal intervention, and we only sought to preserve and consolidate what existed. However, since the new owners required four bedrooms (so that all the children could occasionally sleep at home when visiting), instead of the three originally present, the main bedroom has been divided into two using a new piece of furniture that also serves as a distributor and dressing room without altering the original mosaic or the ceiling moldings.
Materials and Techniques
In the restoration, special emphasis was placed on maintaining the authenticity of the original materials. The hydraulic floors, an emblem of modernist design, have been meticulously recovered and restored.
When searching various construction warehouses for missing pieces of the original hydraulic floor, the expert eye of @rajolesdebarcelona identified our hydraulic mosaics as works by Teotim Fortuny.
The hydraulic tile, originating from France in the mid-19th century, was revolutionary for its design and color. Fortuny, a prominent manufacturer of hydraulic mosaics in Catalonia, founded his company in 1895 and was characterized by his intricate designs that reflected both modernist influences and traditional Catalan elements.
In the newly intervened areas (bathroom and kitchen), red Alicante marble has been chosen to harmonize with the tone of the existing hydraulic mosaic. This marble, along with traditional materials and techniques such as ceramic tiles, wax glazes, and silicate paints, contributes to integrating the new with the old, always seeking balance between the past and the present.
Moreover, the original doors and windows have been restored, maintaining the texture and details that characterize the building, while improving their energy efficiency with double-glazed glass.
Featured Elements, Furniture, and Collaborators
A central element of the project is the dining table, designed by the studio at the clients' request. This unique piece is constructed with a marine plywood structure cut mechanically, forming a zigzag with glued joints and a 2 cm thick Roman travertine top.
To test it out, the day before the project's photo shoot, a special dinner was held at this table to celebrate the completion of the renovation and enjoy the new space, recalling anecdotes from the project and cherishing the experience.
Design Team:
SIGLA STUDIO
