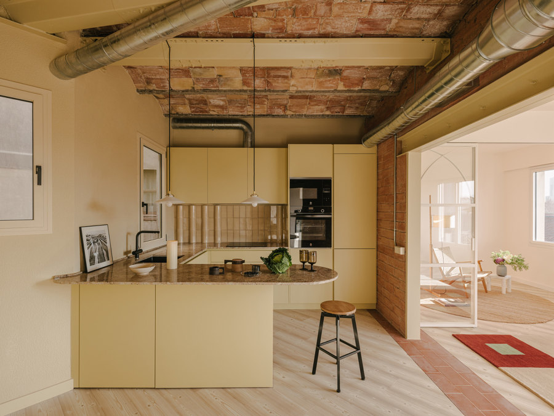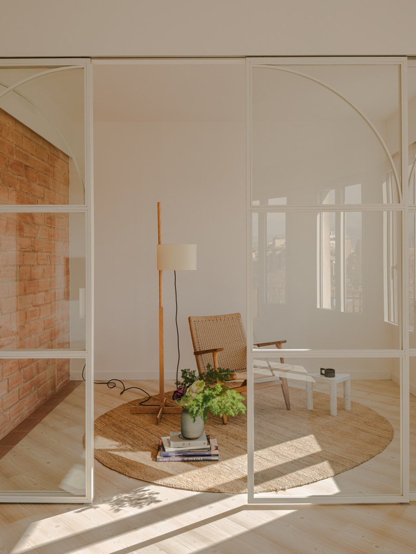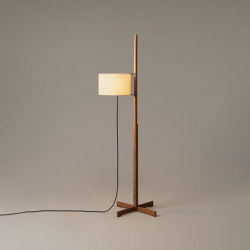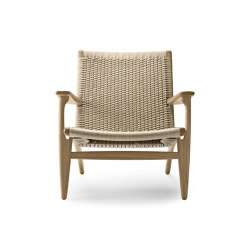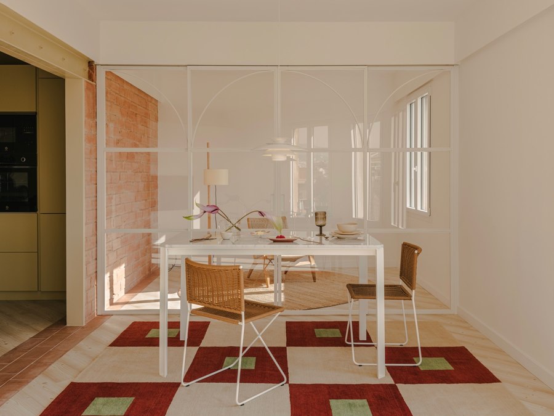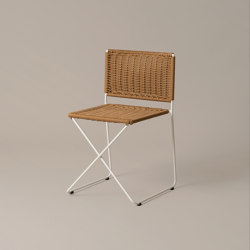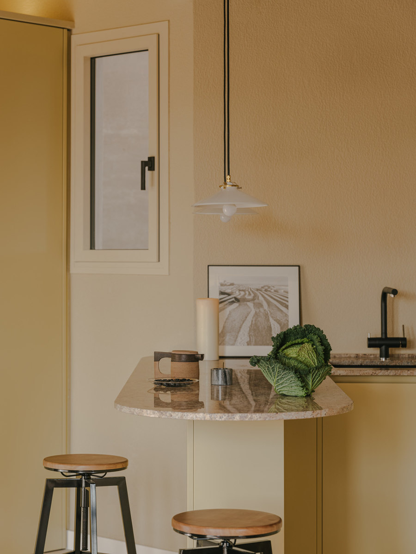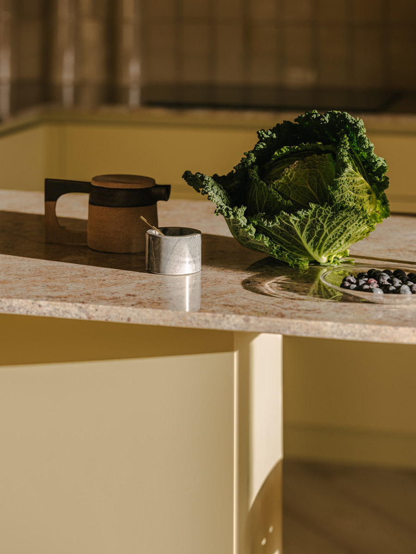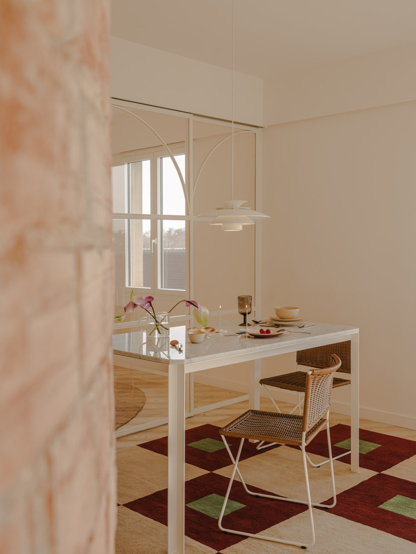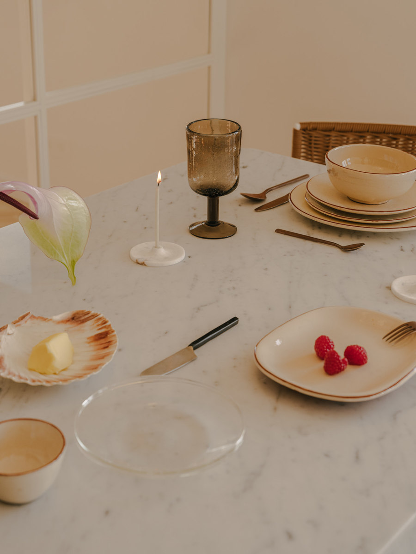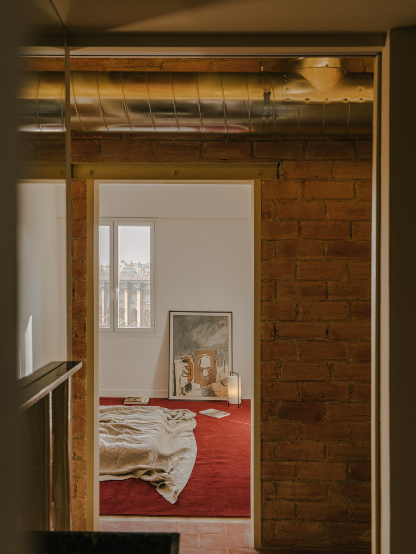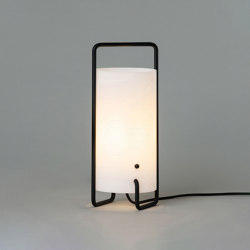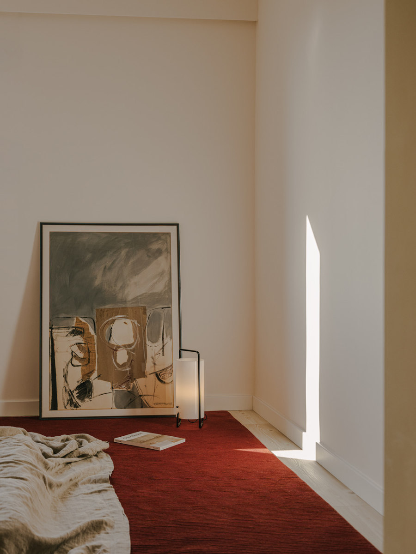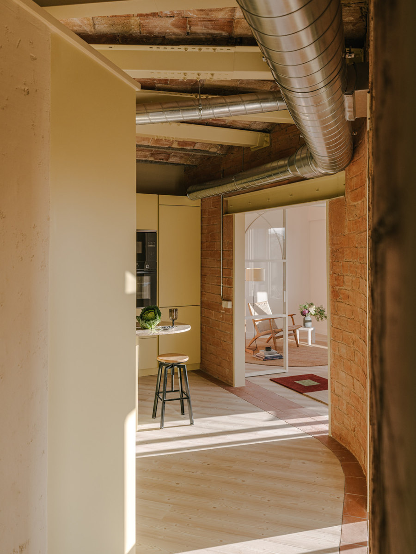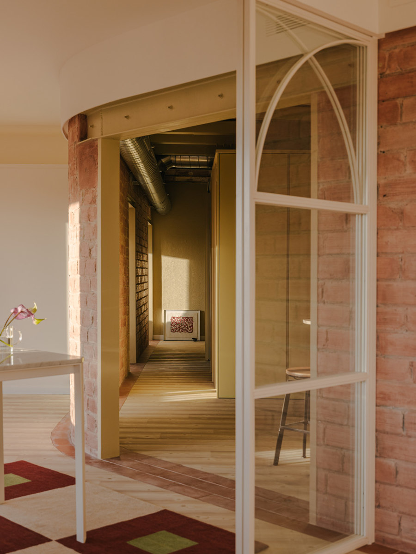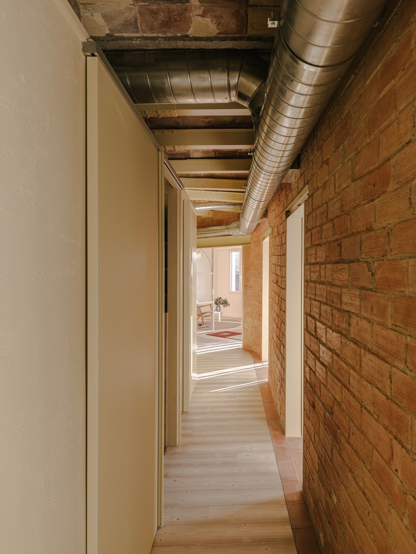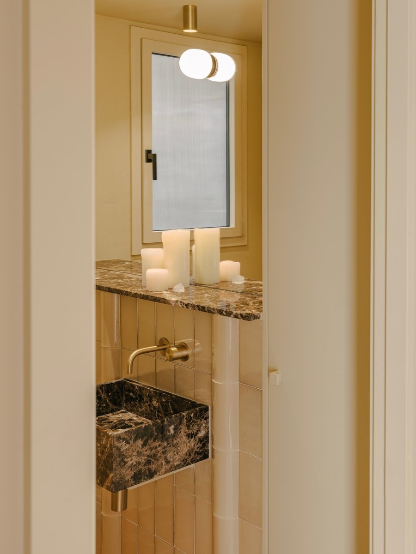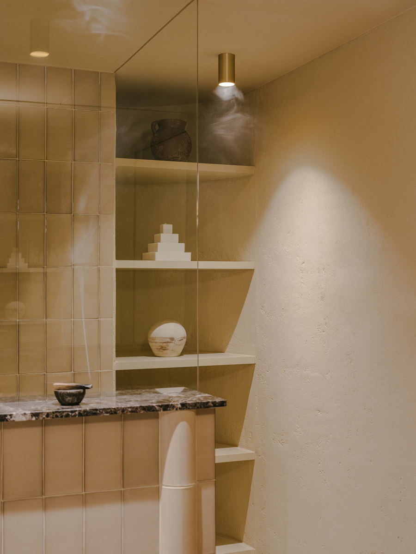Who lives in this house?
Mari Carmen, her daughter, and their Persian cat.
Has the location influenced your design? How much?
The location has greatly influenced our design. This 100 m² apartment is situated on one of the characteristic chamfered corners of Cerdà's Eixample in Barcelona, right next to the Ciutadella Park and Pompeu Fabra University. The building, constructed in 1956, originally had low ceilings and a segmented layout that limited natural light. The structure consists of load-bearing walls and concrete beams with ceramic brick vaults, typical of the period, and comprises two bays parallel to the street.
What is the layout?
The entrance is through a hallway where we restored all the original textures of the structural brick in the load-bearing wall that divides the two bays of the apartment. This hallway acts as a distributor for the different rooms, accessed through existing and newly created openings with structural reinforcements using metal beams and concrete blocks.
In the new layout, the existing load-bearing wall divides the service area (kitchen and bathroom) from the living areas (living room and bedrooms). The most significant change was relocating the kitchen from a dark, interior area to the exterior, opening it up to the inner island courtyard on the east side and the street on the west side. This allows for cross ventilation and natural light throughout the day. We placed the bedrooms and the living-dining-study area on the side facing the street to maximize the space's natural light and amplitude, typical of a chamfered corner apartment.
What was clear before starting?
From the outset, we prioritized comfort. We aimed to transform this space into an intimate and cozy refuge. This involved ensuring everything was within reach, achieving efficient and warm lighting, and creating visual spaciousness by interconnecting the various areas. The privileged chamfered location offered greater privacy (with no nearby buildings in front) and an extensive range of views. These qualities together foster an atmosphere of inner serenity, essential for the comfort we sought.
What was the process like?
We focused on the needs of the new homeowners, isolating elements that interested and suggested potential, to maintain and recover as many as possible while introducing new ones. We adapted the original space from a typical early 20th-century layout with a secluded, poorly lit kitchen to a new organization incorporating a service area (bathroom and kitchen) projecting towards the street through the other rooms (bedrooms and living room).
What was maintained and what was renovated?
We aimed to preserve the essence of the neighborhood house with chamfered corners, rehabilitating the ceilings while maintaining their original structure of concrete beams and ceramic vaults. Many beams, especially in wet areas, had pathologies due to the aluminous cement used at the time, so we reinforced them with metal profiles. We exposed the brick texture of the central load-bearing wall and complemented it with lime mortar finishes in the service bay and lime-washed plaster in the living areas.
What was your mood board, your inspiration?
Reconstruction. The projection from the interior to the exterior, fanning out due to its unique chamfered location. Moving from dark to light, using ivory, beige, and cream tones in the darker interior bay and ending with brighter, off-white tones in the exterior bay. Rough lime mortar textures and exposed brick of the existing load-bearing wall in the interior area to smooth, lime-washed walls in the exterior area. Exposed structural elements like beams and ceramic vaults in the interior against smooth, continuous ceilings in the exterior. We focused on the relationship and contrast between the two areas of the apartment, defined not only by their structure but also by their functionality, creating a synergy that reinforces the project's uniqueness.
Why choose these materials?
We chose materials originally present in the building's architecture, opting to reintegrate rather than replace them. This approach, combined with natural east-west ventilation through the different rooms, enhances the sense of domesticity and comfort we sought.
Design Team:
SIGLA Studio
