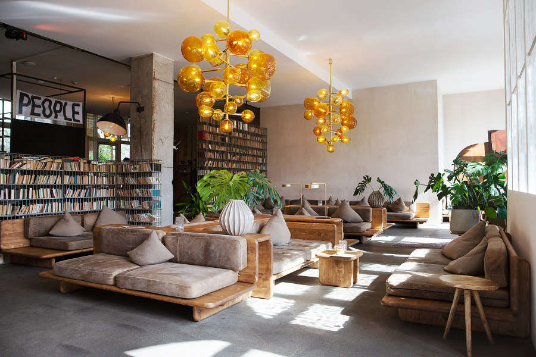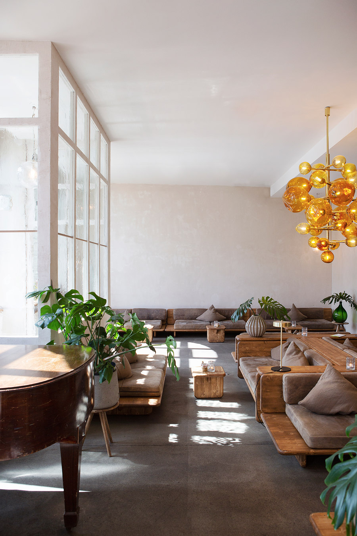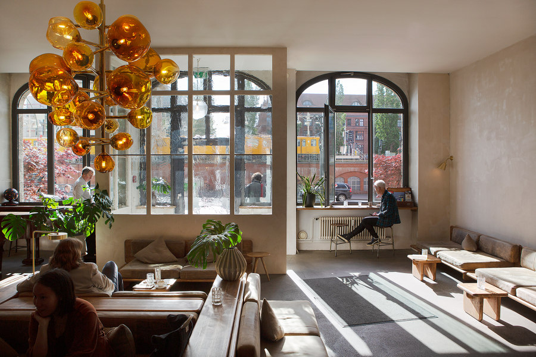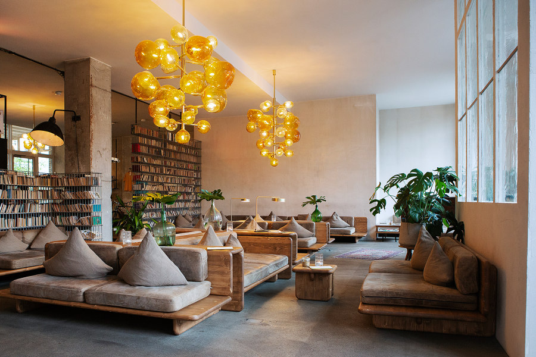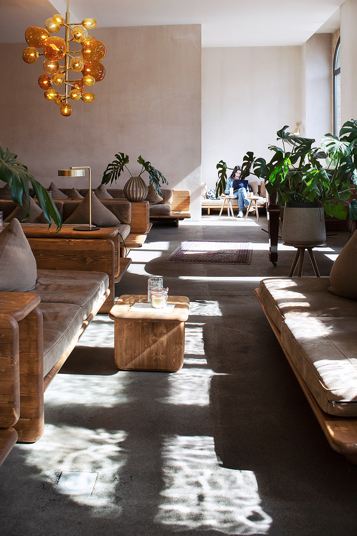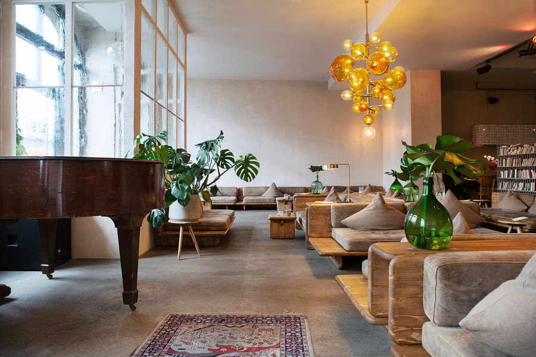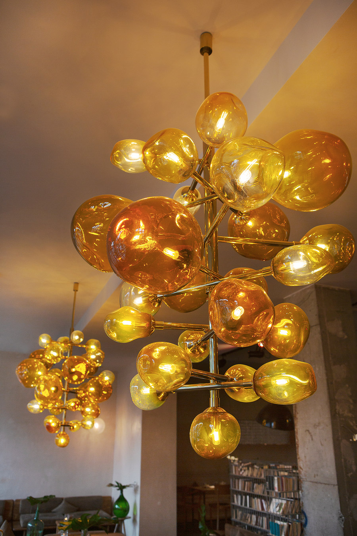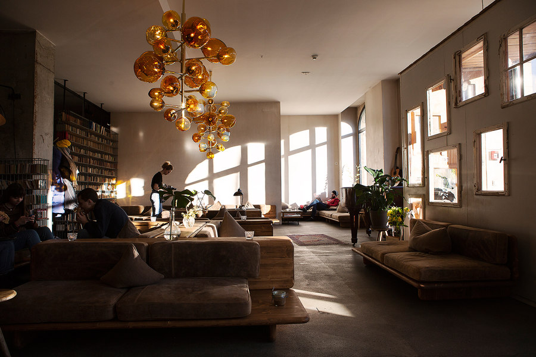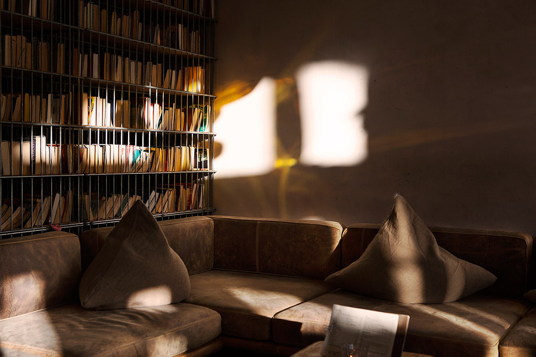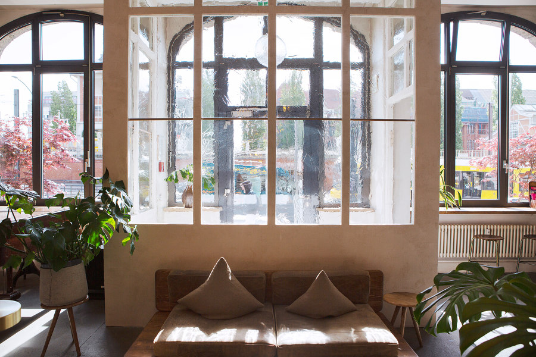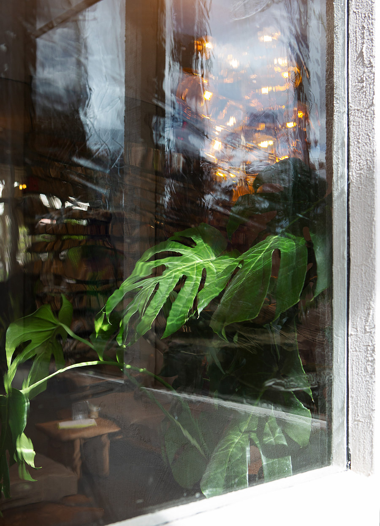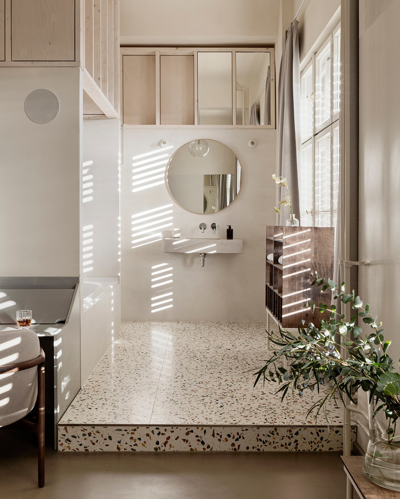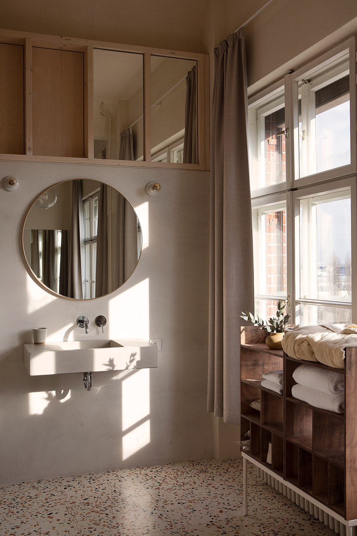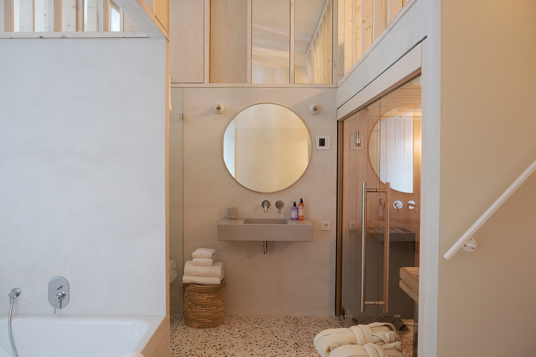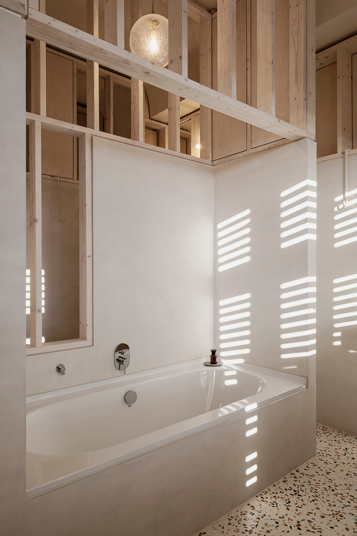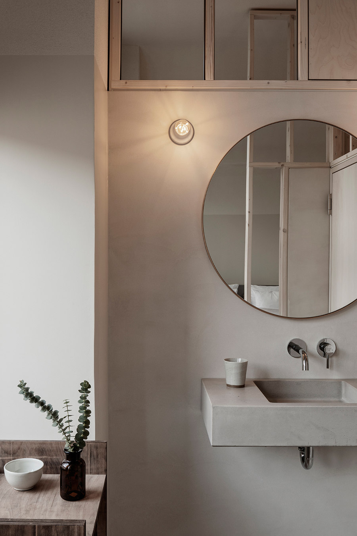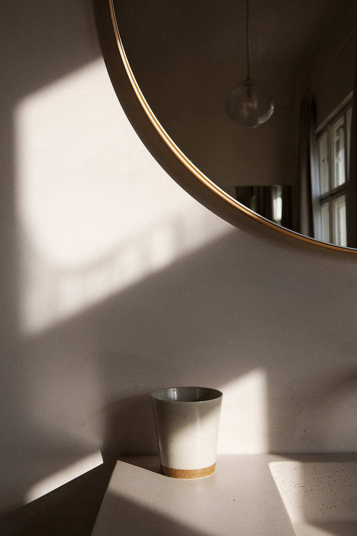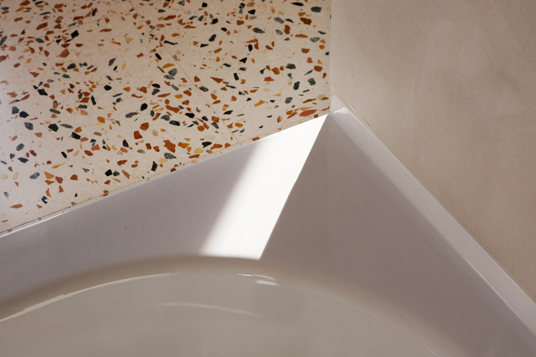Lobby
The new lobby at Michelberger Hotel is the second time we work with the Berlin based Danish architect Sigurd Larsen and his team, who we created our Hideout rooms with in 2015. The recent lobby project primarily involved a renewal of the lighting and the seating.
For the chandeliers, Sigurd looked towards some of the amazing DDR era buildings in our neighbourhood such as Kino International and Cafe Moskau. He wanted to examine what was exciting about design and architecture from the 50s and 60s, but then to bring that into a modern context.
This was realised by working with imperfect, thick, handmade glass, which was created by the team at Berlin Art Glas (who made all the lights in the hotel corridors as well as in the new rooms on the fourth floor). Objekt Leuchten, came onboard to advise how the chandeliers could be put together, and whose workshop built the brass frames to which the handblown globes are connected.
We all felt that the existing proportions and layout of the sofas in the lobby worked well, with a landscape of low and comfortable sofas which guests can happily sink into and stay for hours. The new sofas are made from a solid timber base which will keep it's form and shape, with cushions upholstered in leather by Berlin family business Surma Polsterei, and built to age beautifully.
Finally, a set of luminescent round spheres with tiny speckles (also by Berlin Art Glass), were hung above our black tile bar and over the wooden tables at the back of the room.
Additional rooms, 2019
In the creation of the new hotel rooms on the 4th floor, we wanted to give the guests what has been given to us: the luxury of space and light.
We worked together with London based architects Jonathan Tuckey Design and Berlin based architects GBP to create the new rooms which fall into three categories; Hideout, Luxus and a new room type, The Overlook.
The chosen materials often move between industry and domesticity - they look and feel like they belong in an industrial building, but at the same time they have warmth, tactility and resonate within the space.
The beds on the fourth floor allow for a customised sleep experience, care of the Nottinblú Sleep System from Italy. The lush down topper is sewn completely by hand and works with the bed to ensure optimal body heat regulation and comfort. The Nottinblú mattress, made from 100% organic Caoutchouc (a natural rubber) acts as a performance layer that responds to the body’s movements, balancing the weight in response to the patented Pressure Balance System (PBS) bed base technology.
Mirrors are used throughout, intended to dissolve the edges of the room; Terrazzo tiles used in the bathroom areas are cream, red and green - reflecting the tones of the bricks in our courtyard; and hand blown globes from Berlin Glas create unusual and alluring light reflections on the walls. But ideally the rooms reveal themselves bit by bit over the course of a stay!
Design Team:
Lobby design: Sigurd Larsen
New rooms design: Jonathan Tuckey Design and GBP
