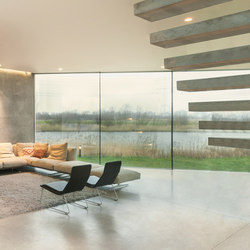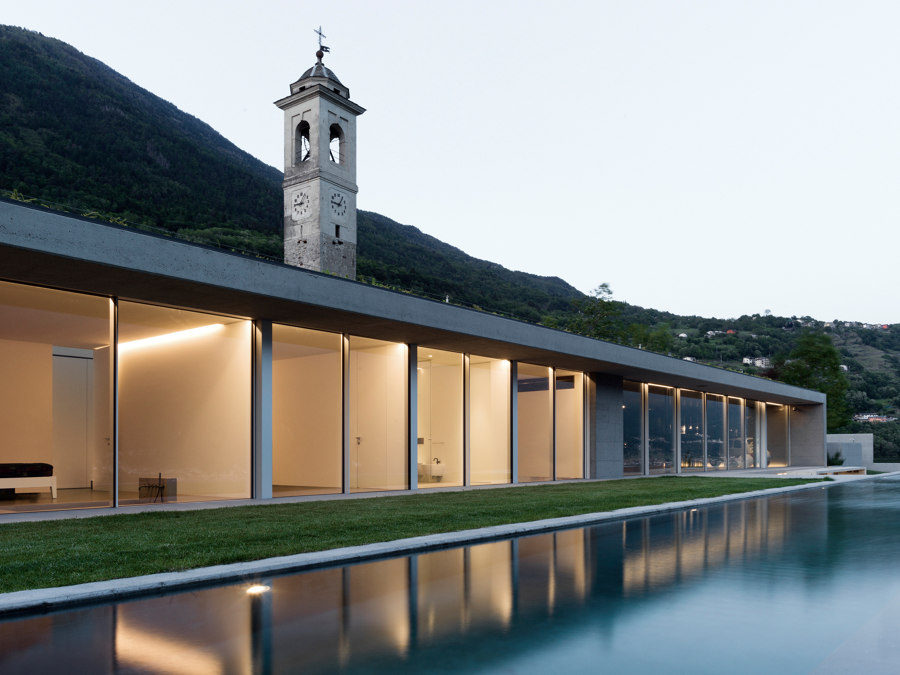
Fotógrafo: Marcello Mariana
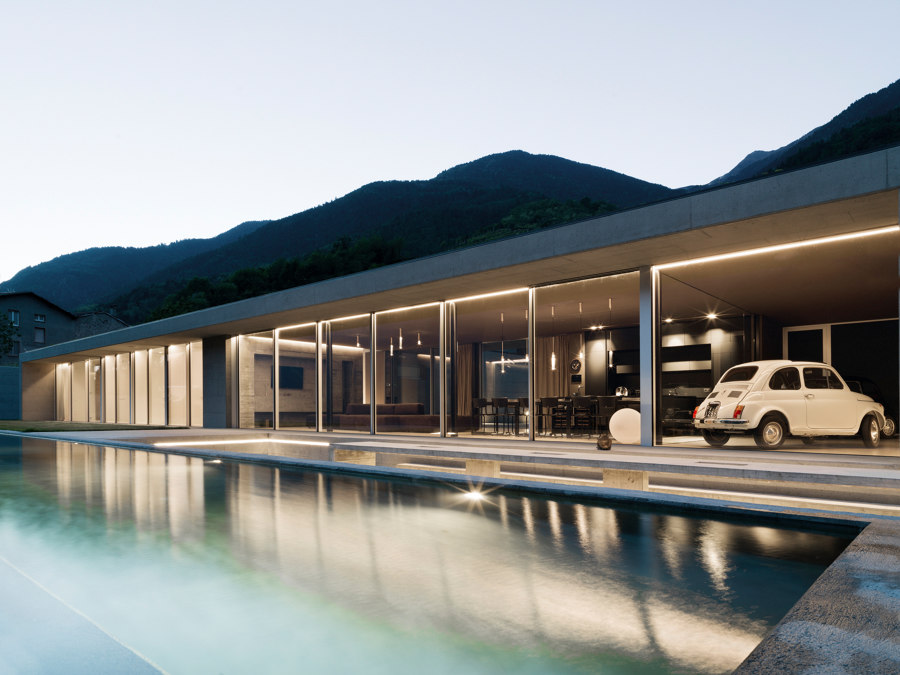
Fotógrafo: Marcello Mariana
CASA G
The client wanted a clean, simple and relaxing house that makes the most of the sunshine, in all seasons of the year. A wonderful elongated spot situated between vineyards and the oldest part of the historical town on the Rhaetian side of the Alps served as the point of departure.
Architect Alfredo Vanotti introduced a simple, solid rectangular shape, an “inhabited terrace”, with its fully south-facing section providing as much privacy as possible while enjoying the garden and the view onto the Bergamasque Alps.
The building, with its all-over green roof offering a natural, sincere mimesis, marks out the garden. At the front lies a harmonious, refined sculptural volume containing the 35-metre infinity pool which mirrors and reflects the landscape, with its shifting colours heightening the feeling of tranquillity and relaxation.
The clients wanted a house that interacted with the sun throughout all of the seasons. This is why the architect inserted and oriented the house in such a way that the sun gets to it at all times of the day. The inclusion of an eyelid allows enjoying the sunshine during the winter while avoiding it in the summer, instead basking in the shade and making the most of the thermal currents that rise along the slope.
The result is an almost invisible home that blends into the land, where you can enjoy the tranquillity of the landscape.
While working on the detailed project, architect Alfredo Vanotti began to collaborate with the swiss company Sky-Frame who are specialists in frameless sliding window systems.
The Sky-Frame 3 system selected was used to create a single-opening glass front of 35 linear metres that spans the living room. Six sliding windows fold up at the sides to achieve a central, eight-metre opening towards the valley. This multiplies the space while the interior of the house expands, merging with the garden to form a consistent whole with the pool and the view.
Architect
Alfredo Vanotti
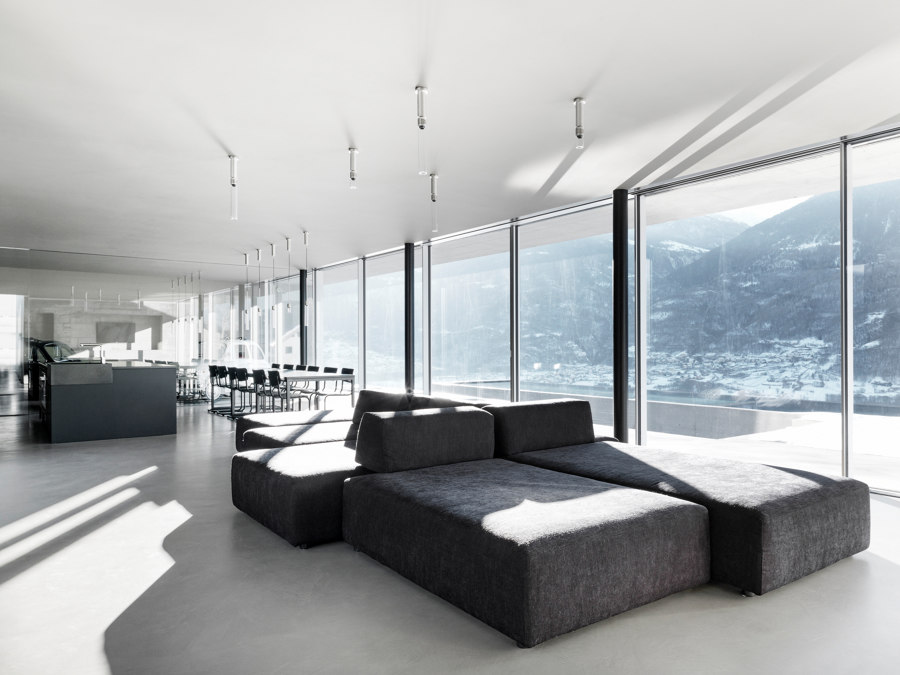
Fotógrafo: Marcello Mariana
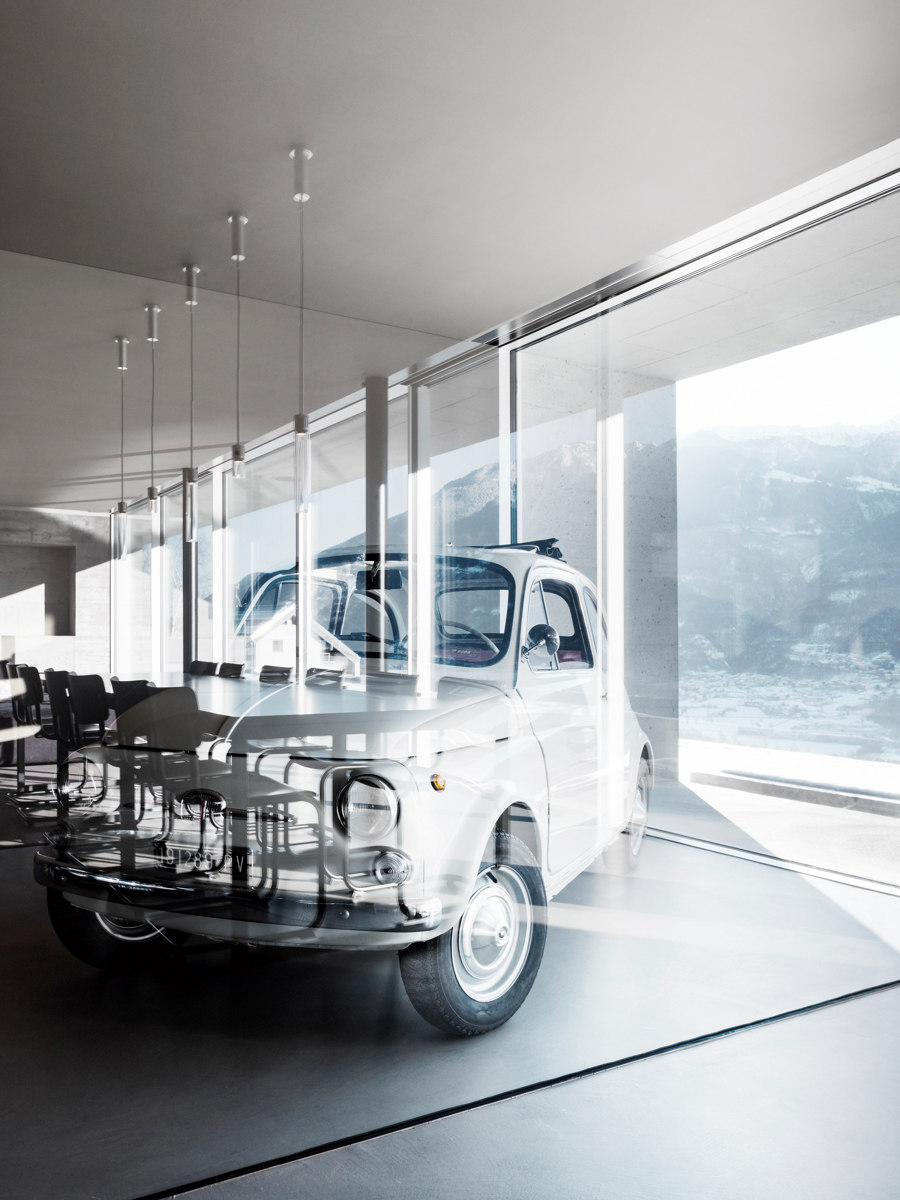
Fotógrafo: Marcello Mariana
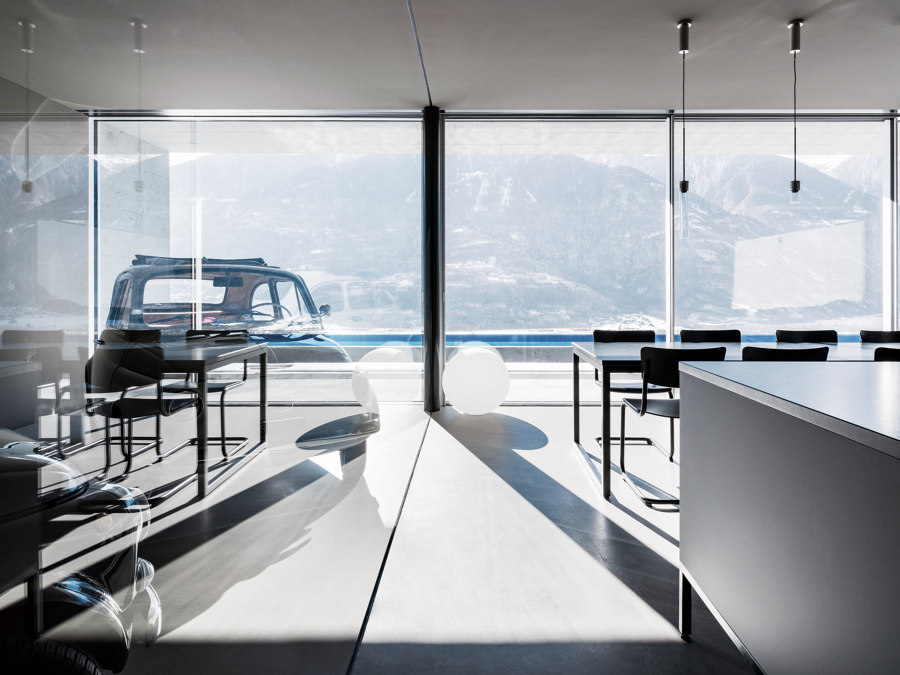
Fotógrafo: Marcello Mariana
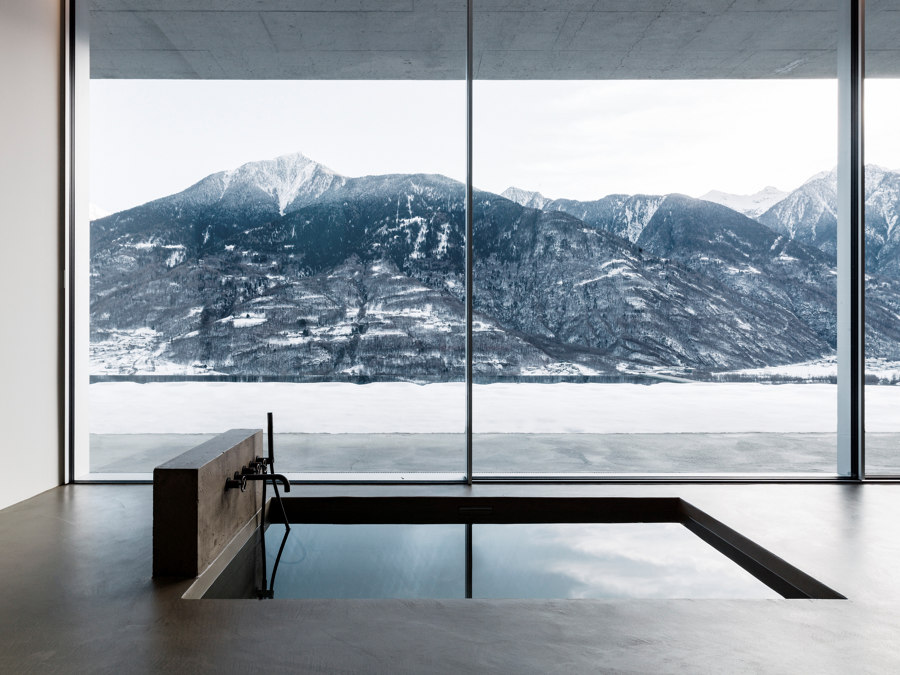
Fotógrafo: Marcello Mariana
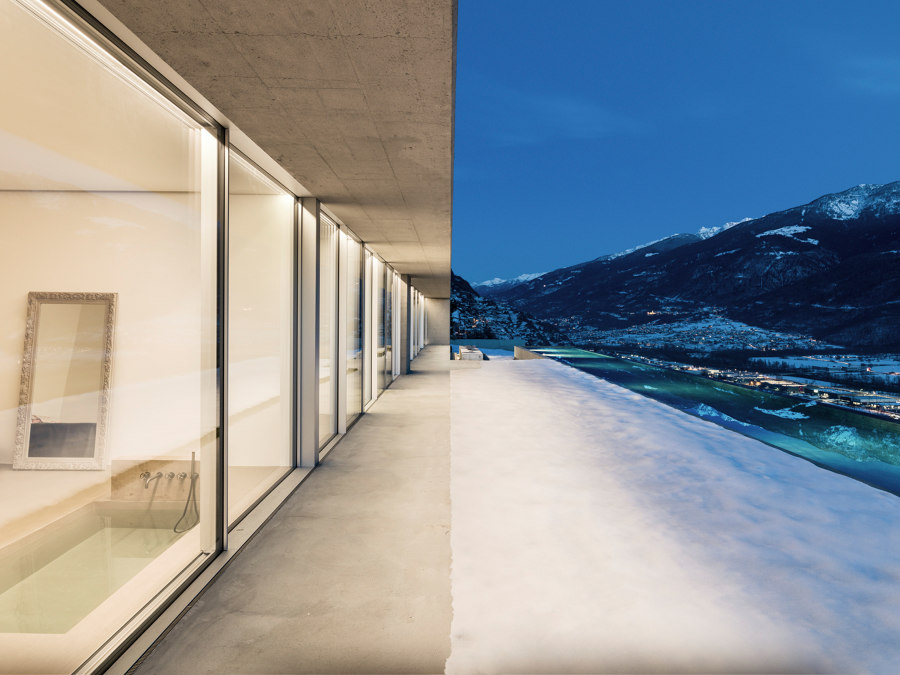
Fotógrafo: Marcello Mariana
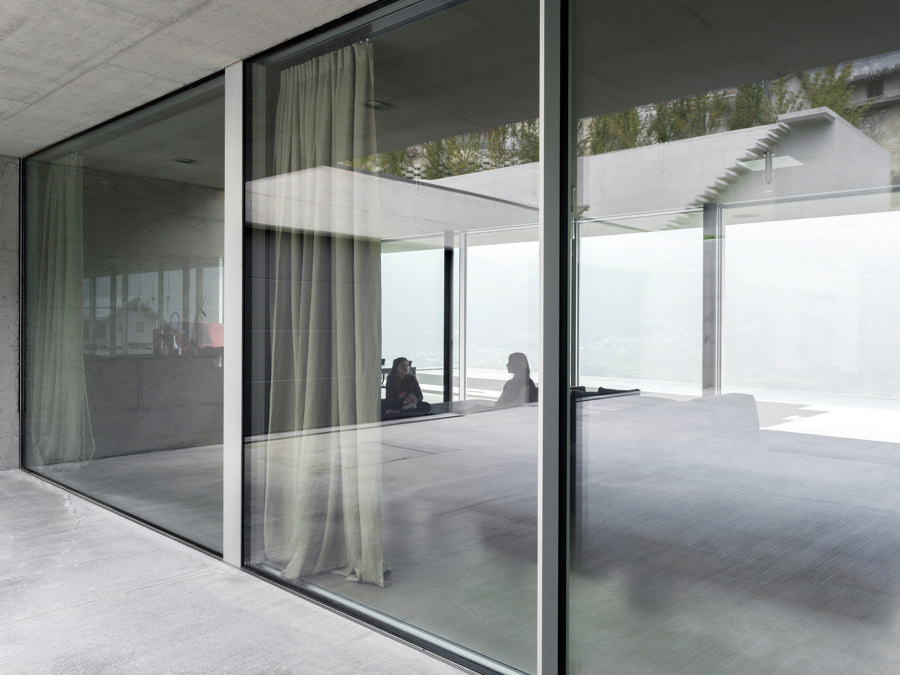
Fotógrafo: Marcello Mariana
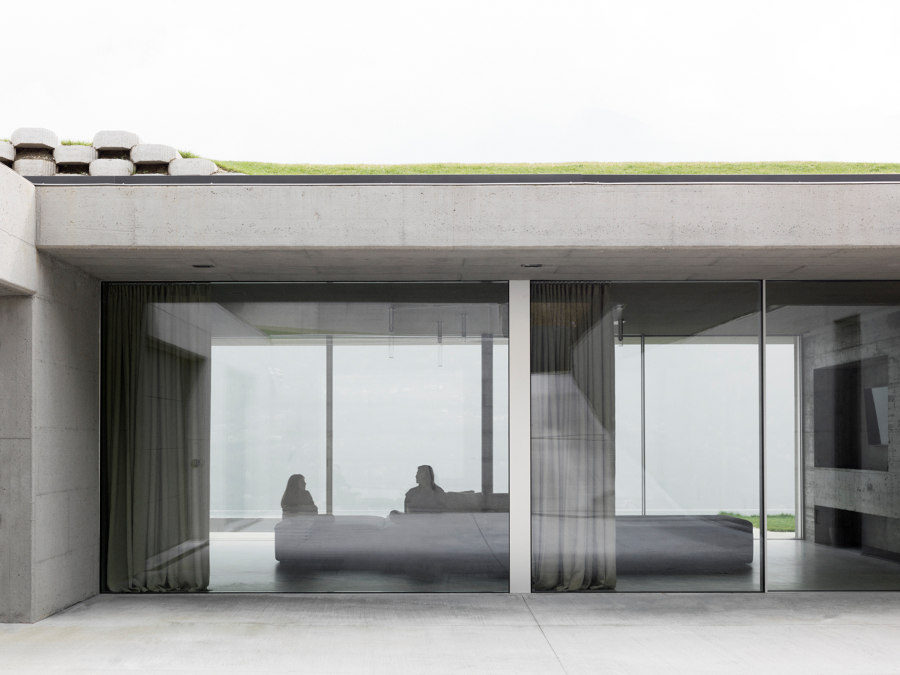
Fotógrafo: Marcello Mariana
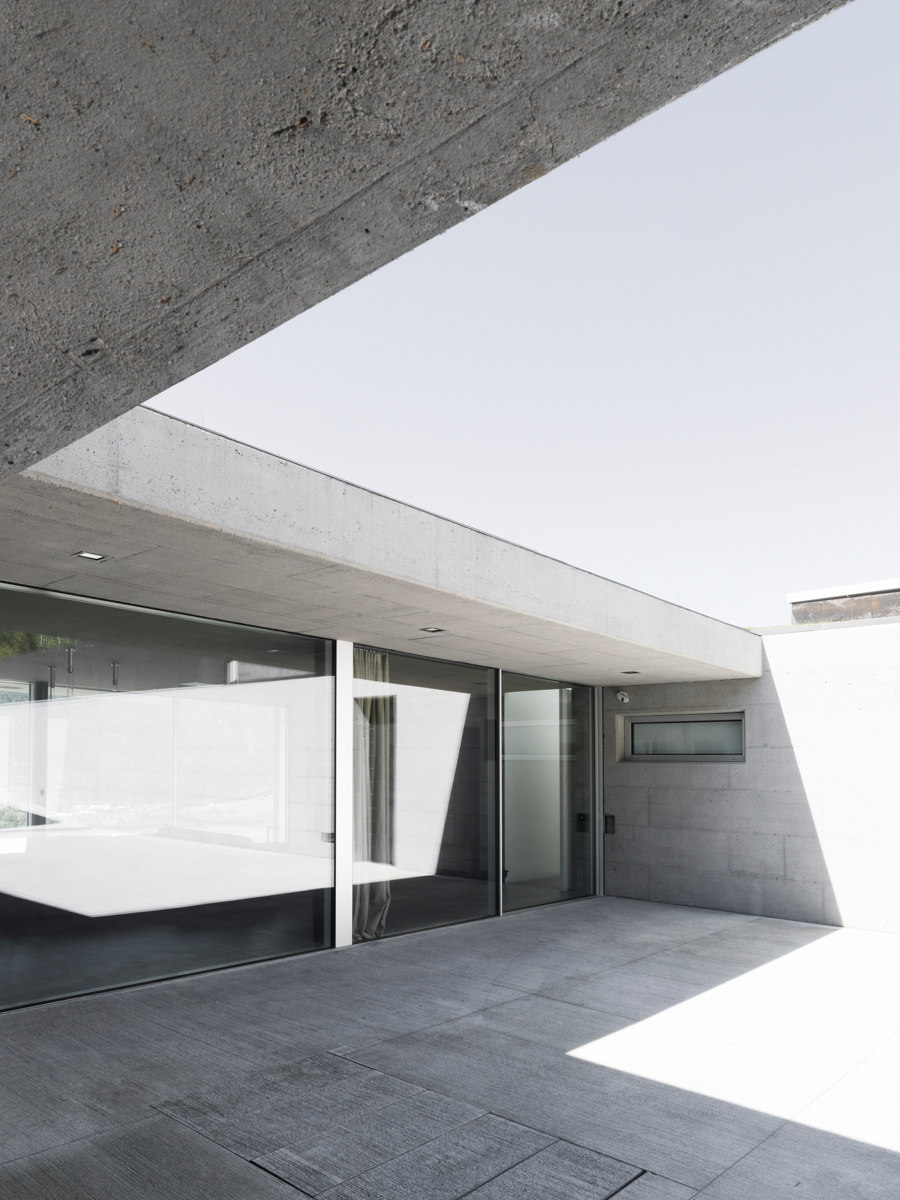
Fotógrafo: Marcello Mariana
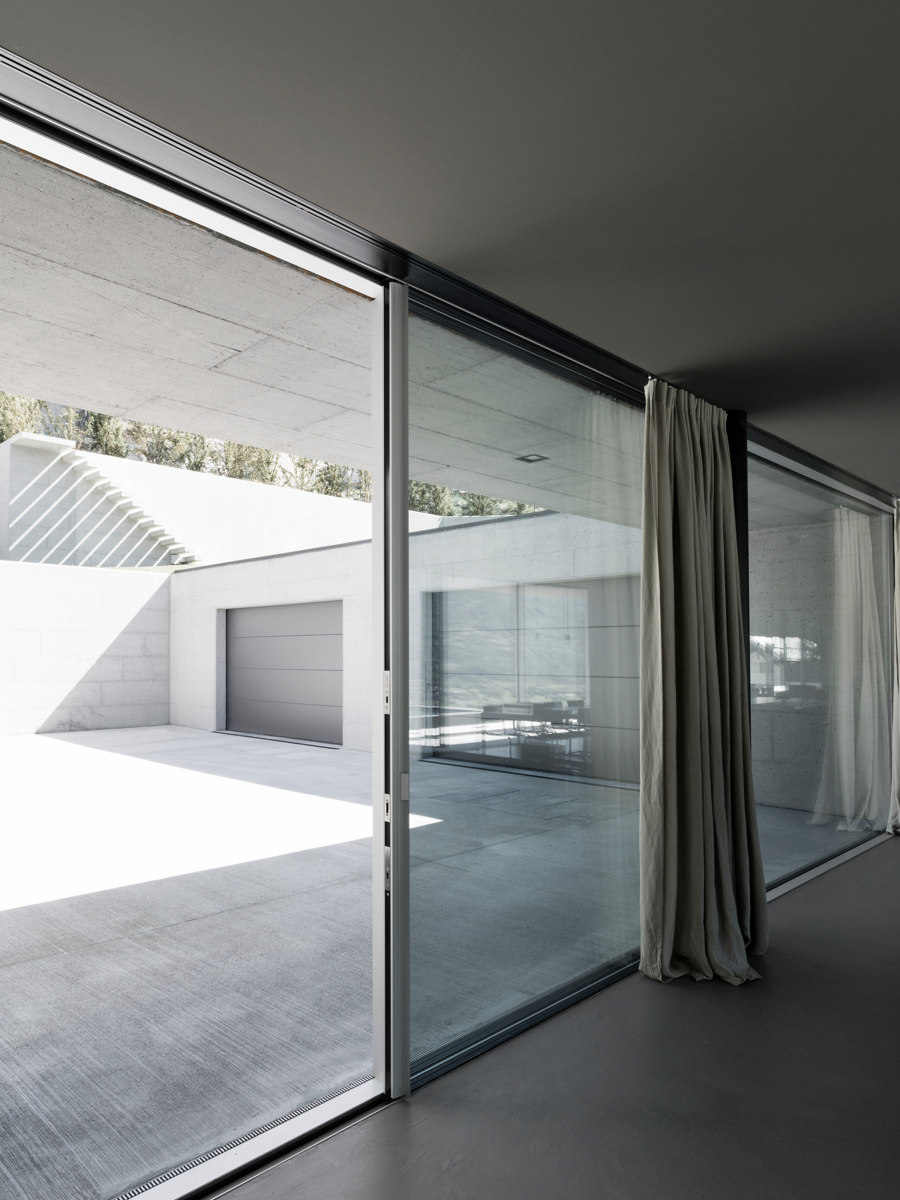
Fotógrafo: Marcello Mariana
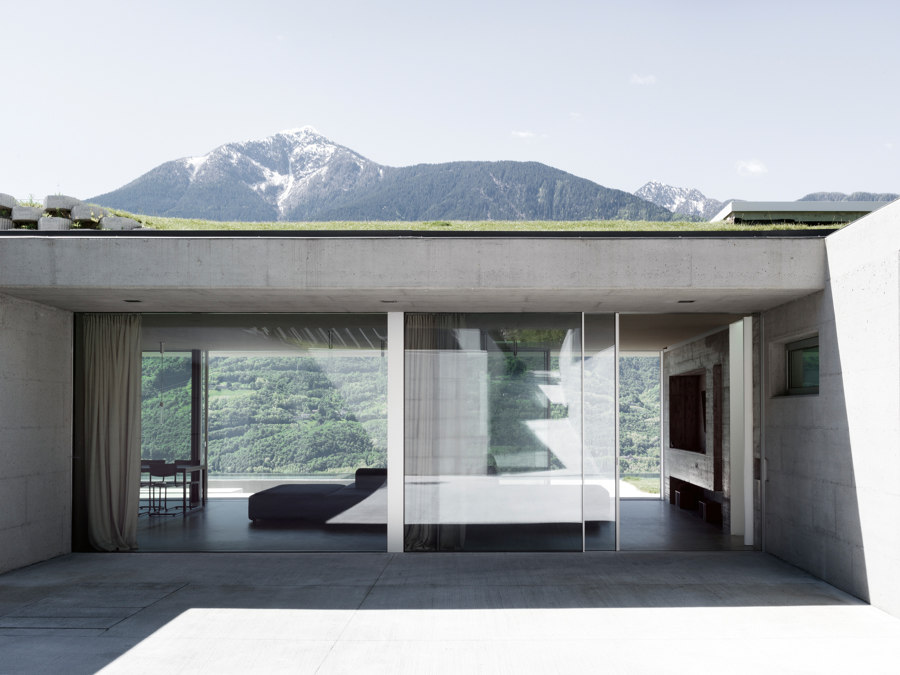
Fotógrafo: Marcello Mariana
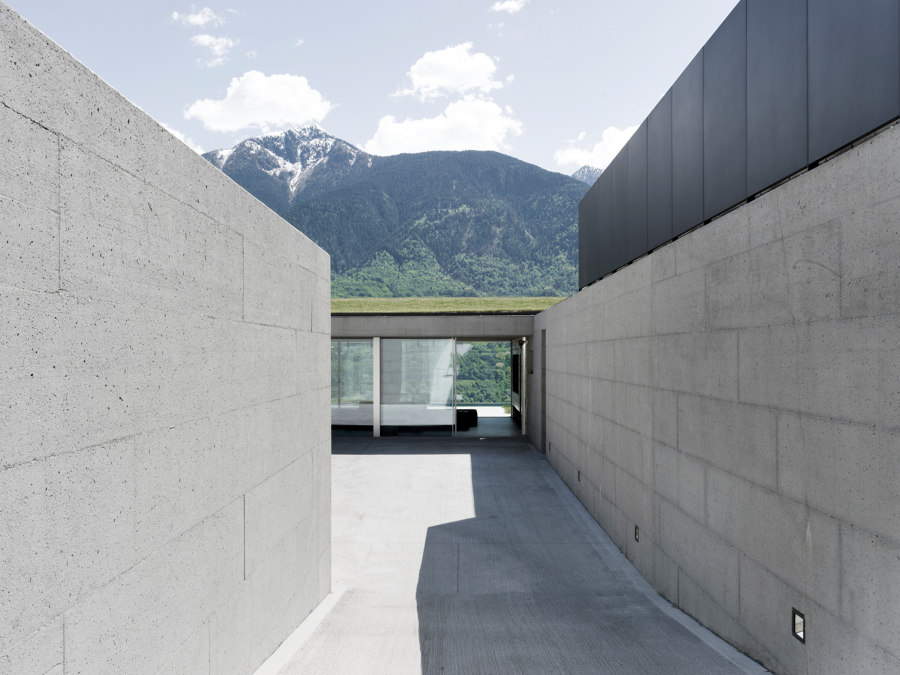
Fotógrafo: Marcello Mariana
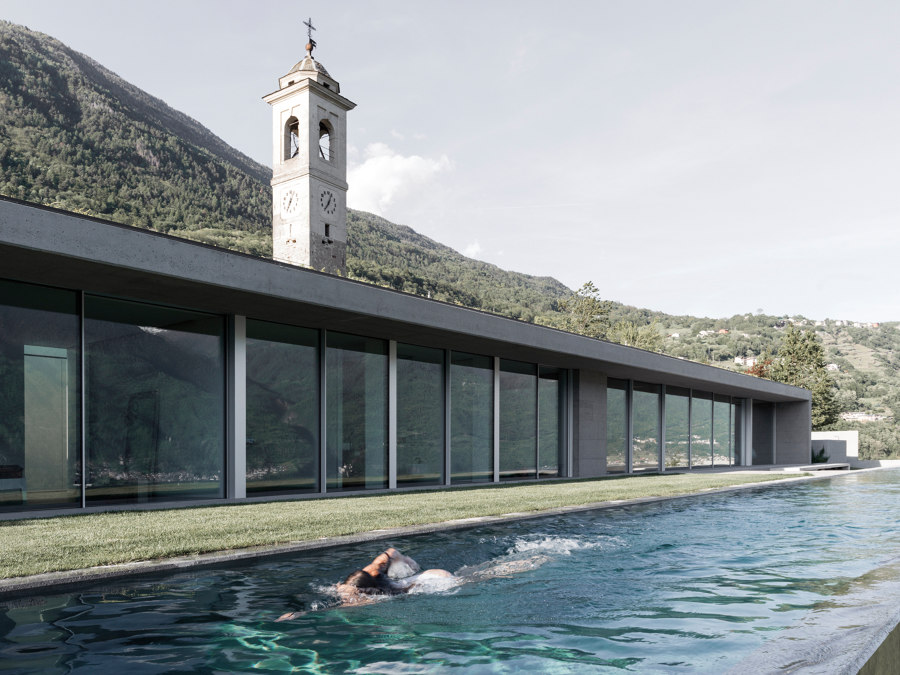
Fotógrafo: Marcello Mariana
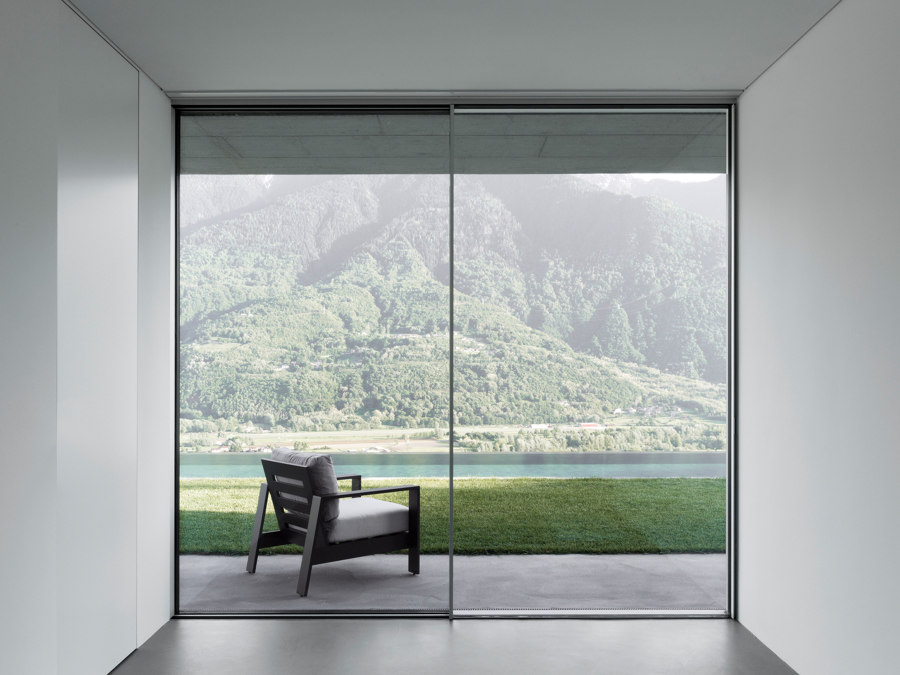
Fotógrafo: Marcello Mariana
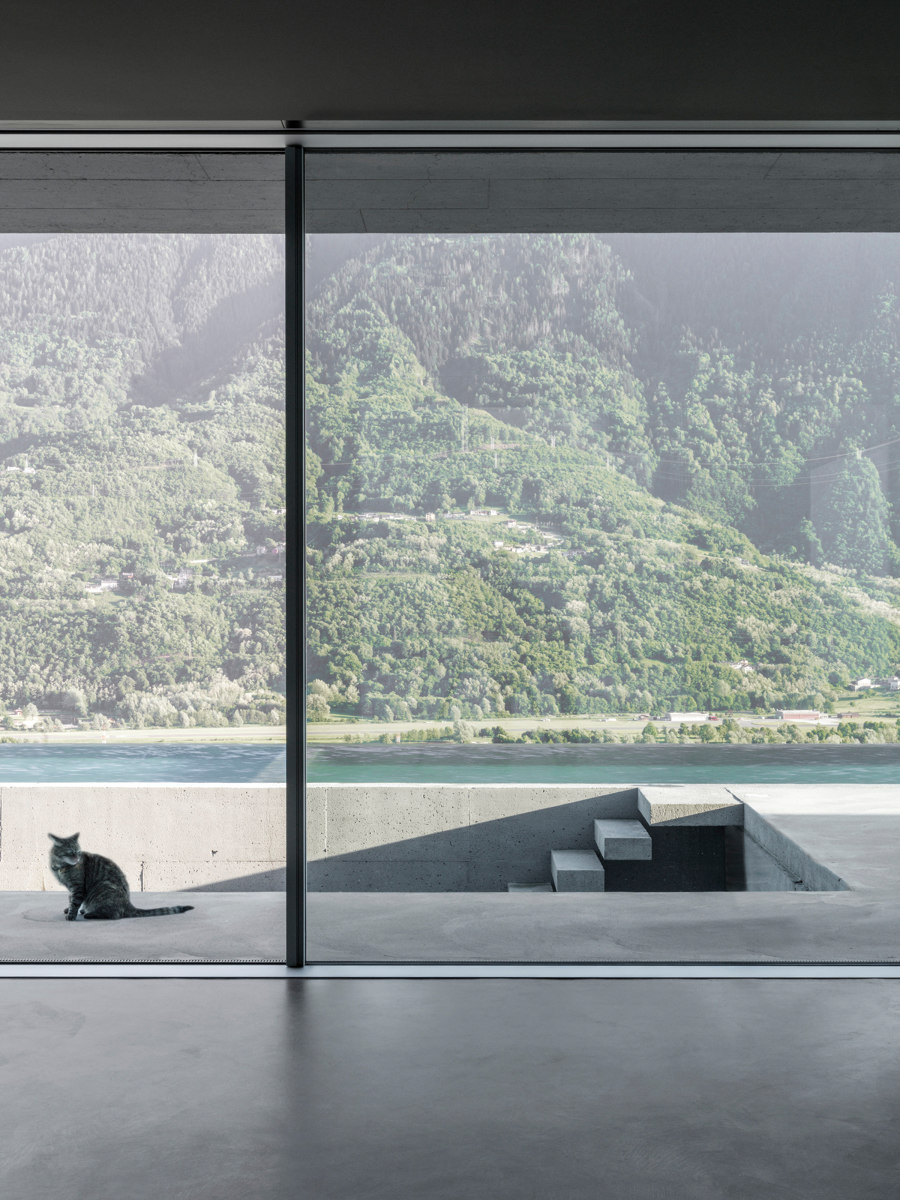
Fotógrafo: Marcello Mariana
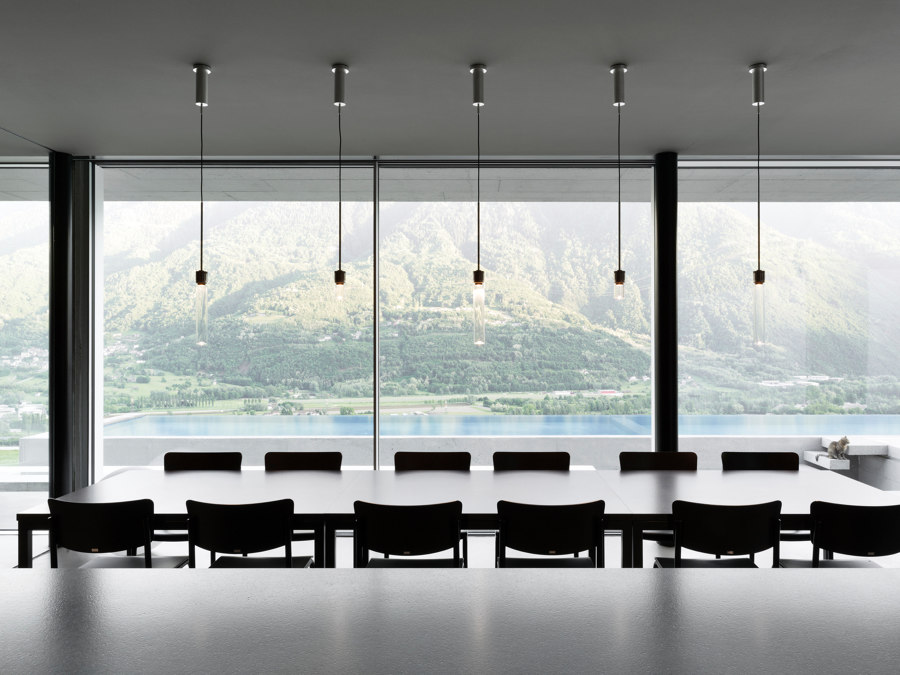
Fotógrafo: Marcello Mariana




