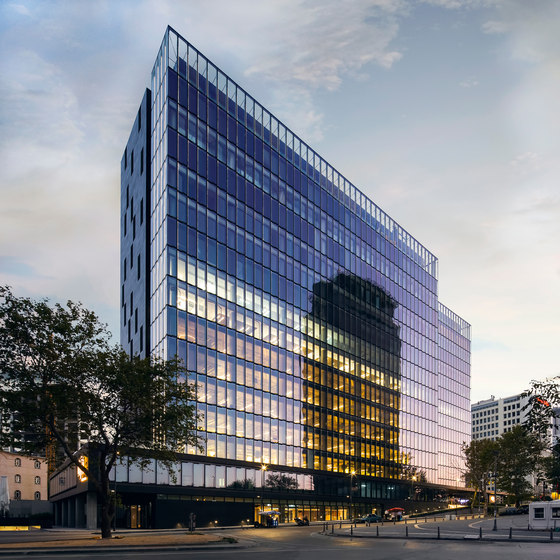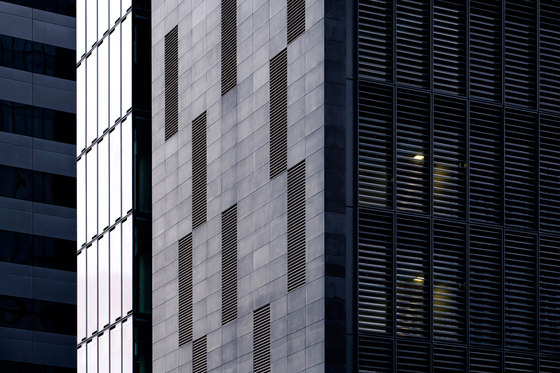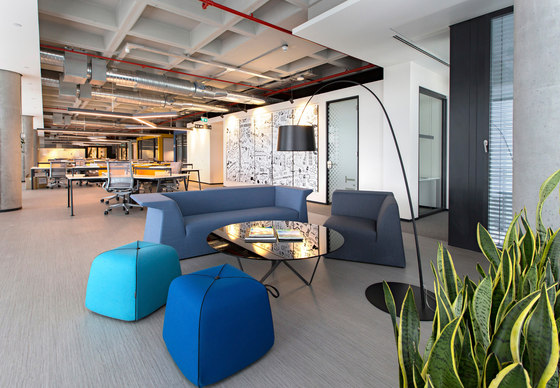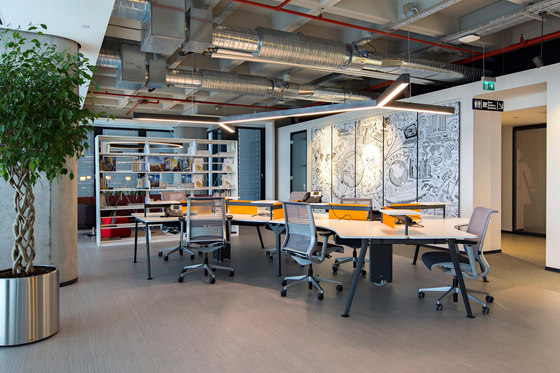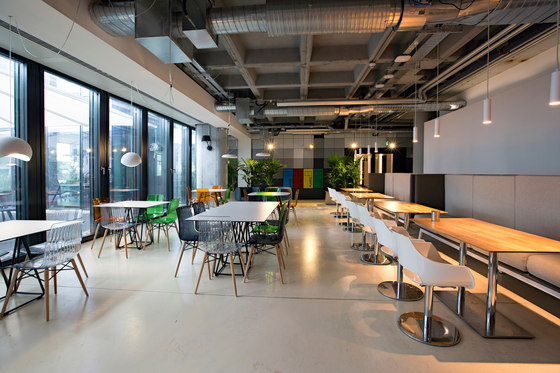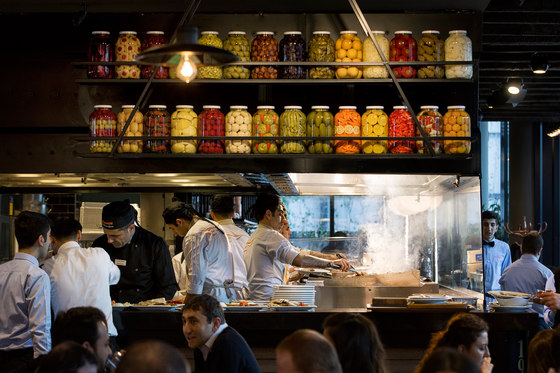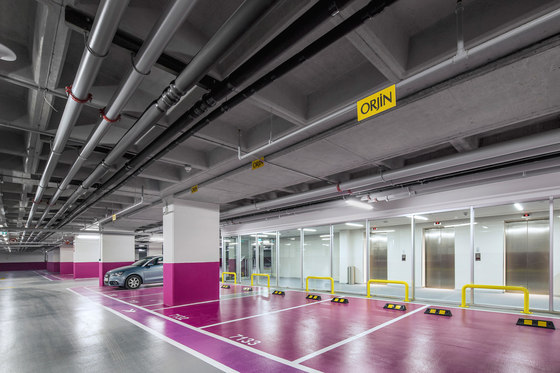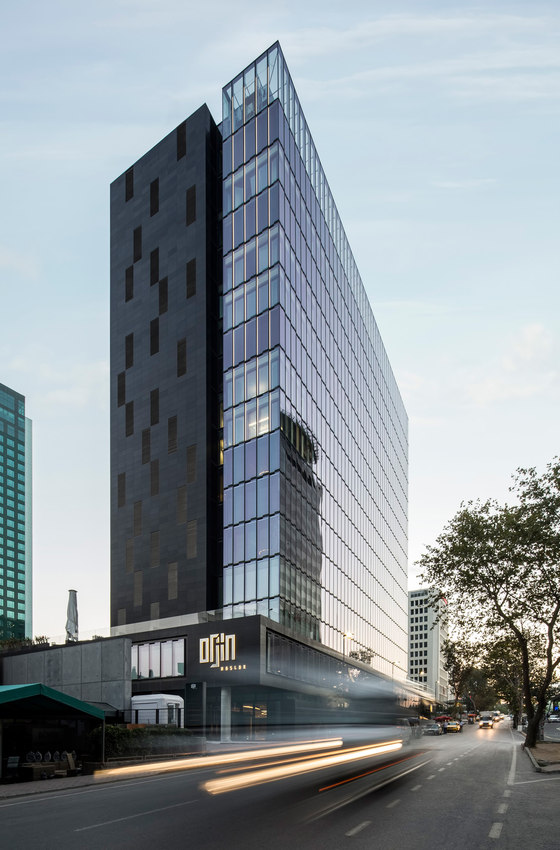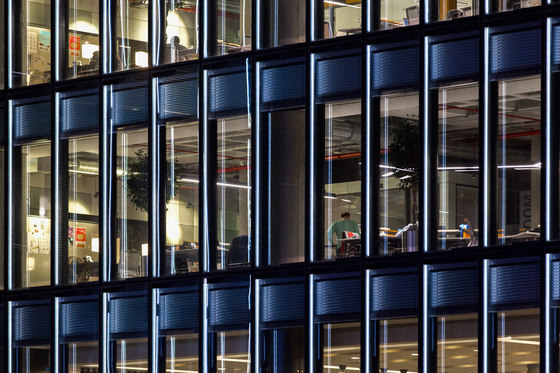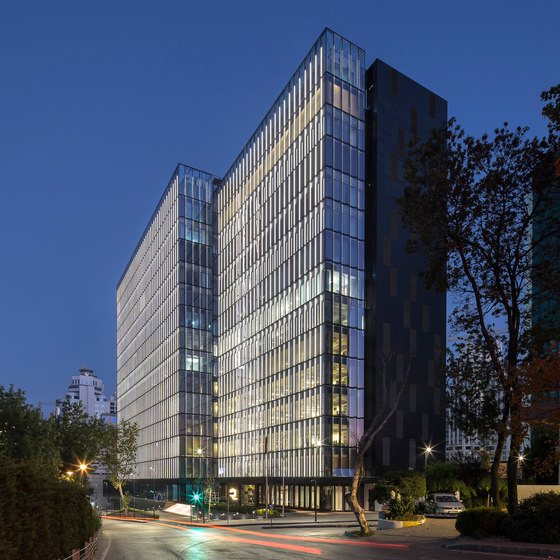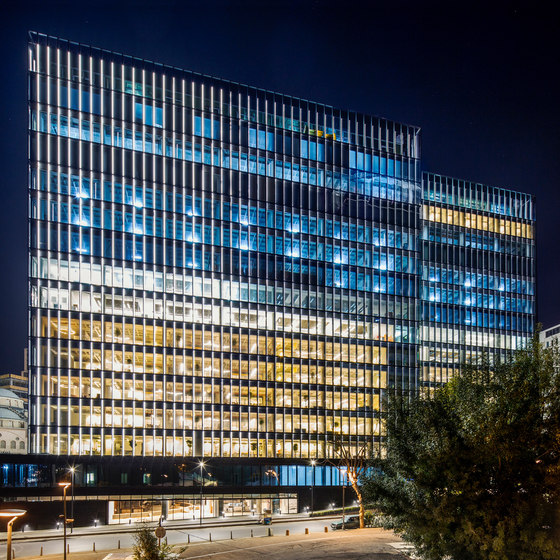Located on the European side of Istanbul, the Maslak quarter is one of the most important business districts of the metropolis. Here slapa oberholz pszczulny | sop architekten has built the Orjin Maslak Plaza, a high-rise office block of the highest standards.
Besides office space, the 16-storey building also offers a food court, conference centre and several retail units on the ground floor and its two basements – ideal for meeting the high demand for such services locally. The office levels are highly flexible and can accommodate all the usual forms of office organisation, including individual, shared and open-plan offices.
A spectacular achievement was the construction of an underground car park with spaces for 1.200 vehicles. The eight basements required for this feat emerged from a 32-metre deep foundation pit.
Another special feature is the energy standards employed, which are not yet commonplace in Istanbul. The building is equipped with double façades with external sun protection and natural ventilation. As a result, the building was one of the first in Turkey to be certified Gold under the LEED rating system.
slapa oberholz pszczulny | sop architekten
Wolfgang Marcour, Sebastian Reinehr
Developer: Orta Gayrimenkul, Yatirim Yonetimi
