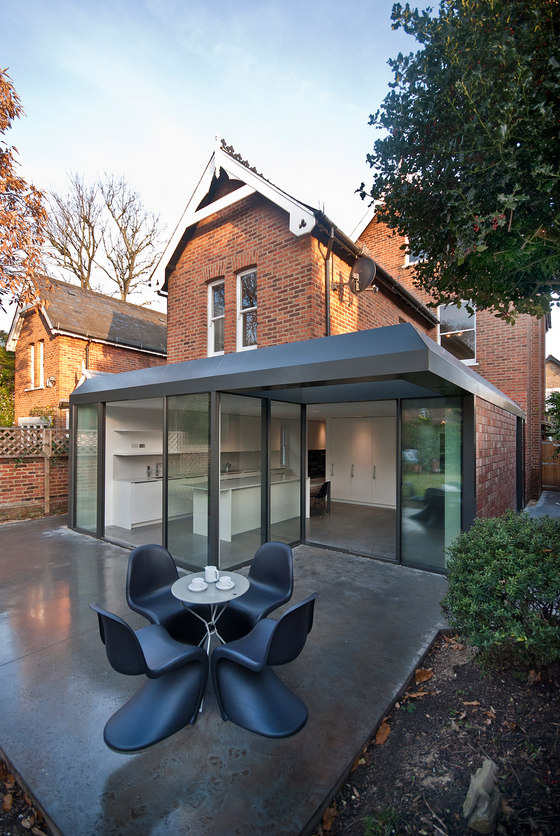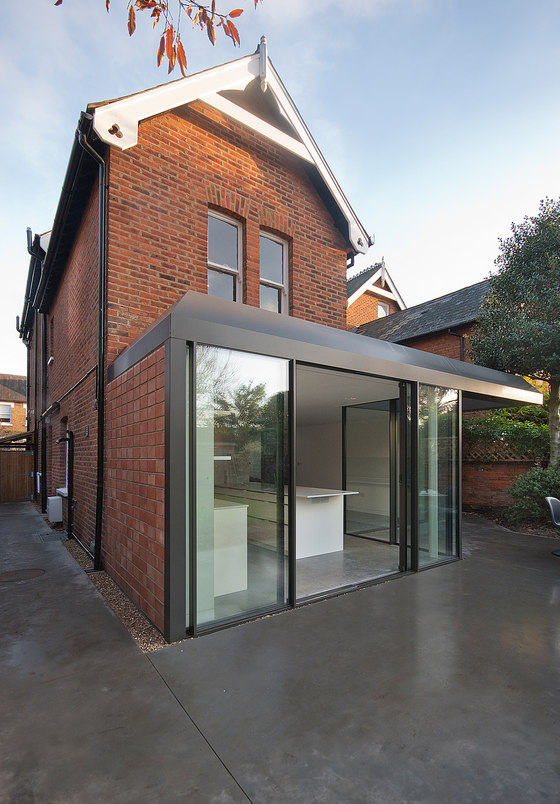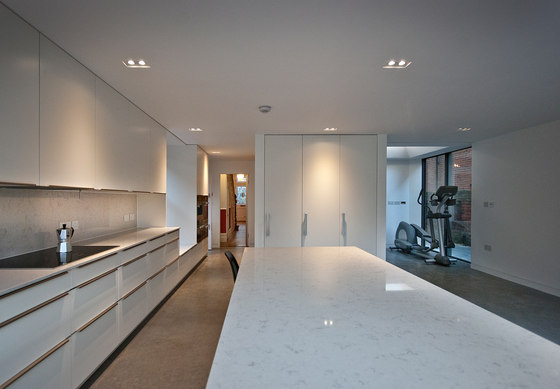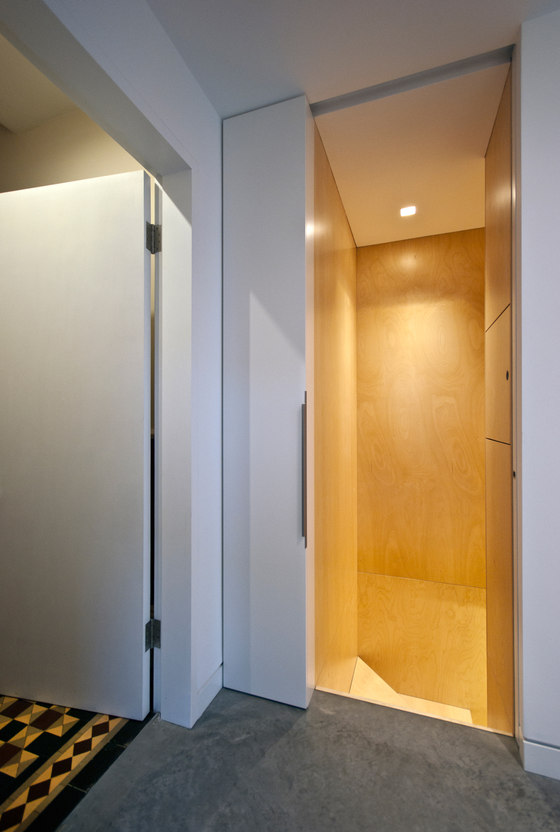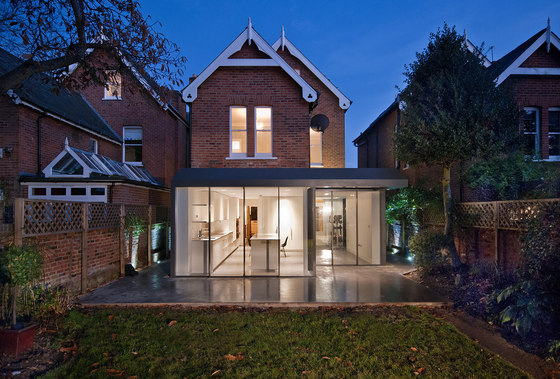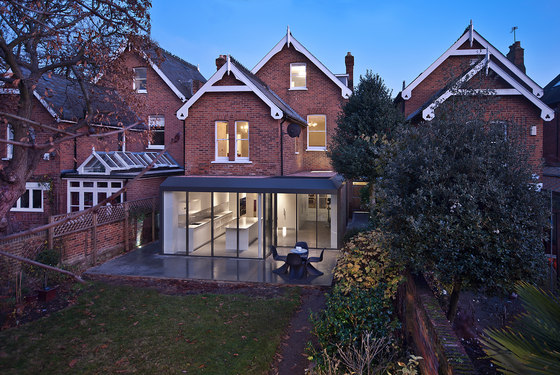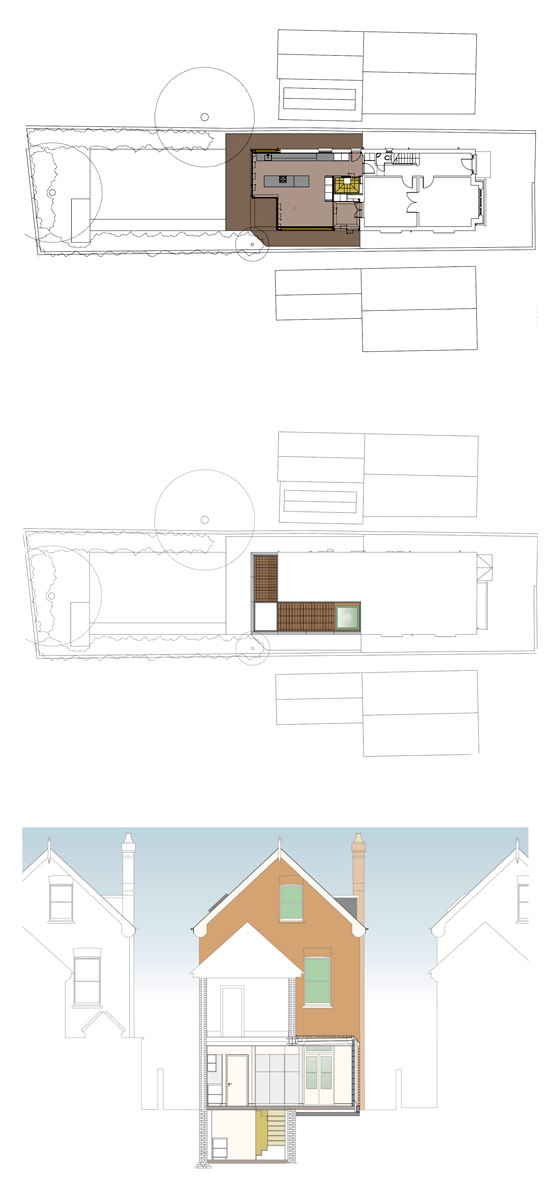An expansive new structure containing kitchen, living and gymnasium space has turned the rear of an Edwardian villa in a west London suburb into a compelling composition of old and new approaches to using brickwork and glazing. The existing house, a picturesque red brick detached house with pronounced overhanging decorative gables to the steeply pitched roof of both the main body of the house and integral rear wing, had been carefully restored to its original condition by the owners.
The ground floor of the rear wing however that originally housed a small kitchen space and scullery for use by the daily servant via a separate door off the side passage, still had an earlier crude extension linked to a quasi-traditional glazed timber conservatory structure to one side forming an array of spaces that were awkward to use and suffered from solar gain in the summer. To complete the renovation of the house Smerin Architects designed a new extension to form the kitchen, living area and a small gymnasium space that creates a subtle dialogue with the existing rear wing.
Whilst from inside, the extension is a series of new spaces seemingly uninterrupted by structure separated from the rear garden by a range of glazed sliding doors, from outside the extension forms a new base to the matching Edwardian gables above. Although overtly contemporary, the form and materials of the extension reinterpret those of the original house. The full width bank of glazed sliding doors whose rectangular proportion echoes that of the sash windows above are bounded on either side by red brick faced elevations, used side on to signify their newness. Brick is also used to cover the roof further tying new to old.
Between the brickwork and glazing is a band of flush metal cladding to delineate the change of materials on all sides. Like the pronounced eaves of the Edwardian gables above, the eaves cladding is shaped at an angle that lessens the roof depth and matches the pitch of the roofscape of the houses around. Where the glazed elevations step back to create a small south facing sitting area, the eaves cladding continues above to assert the geometry of the extension and support a retractable canopy over the terrace. The gymnasium space within the extension is similarly lit from above via a flush rooflight and has its own set of sliding glazed doors to allow ventilation and direct access to the garden.
Smerin Architects
Structural Engineer: Jenkins & Potter
Sustainability Consultant: Mendick Waring
