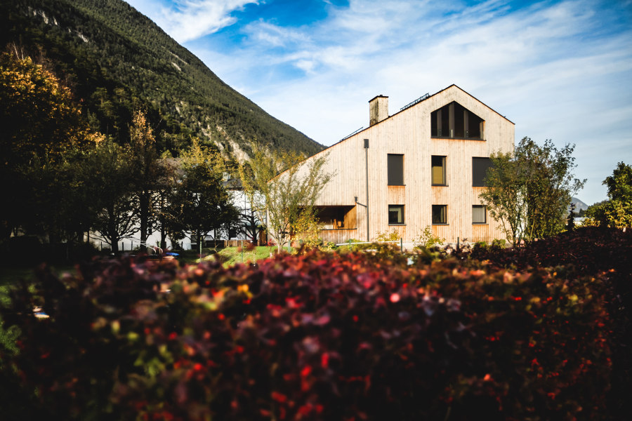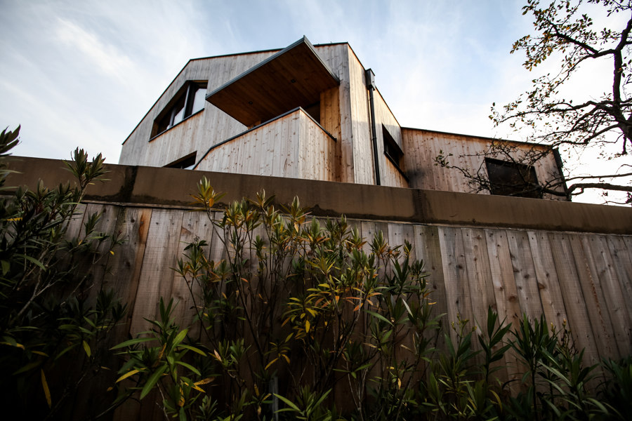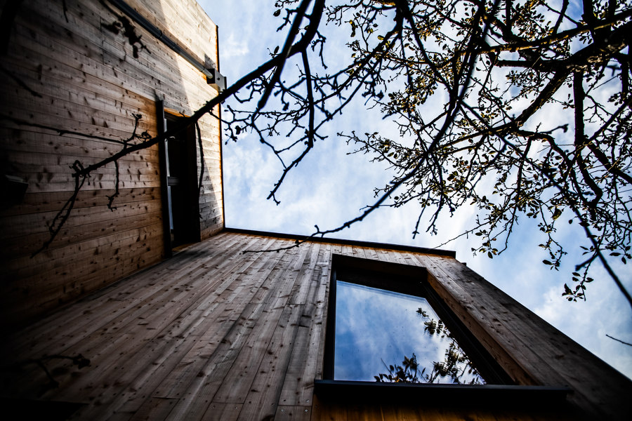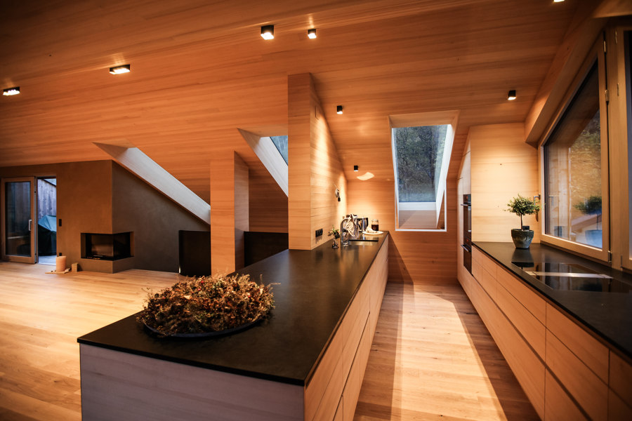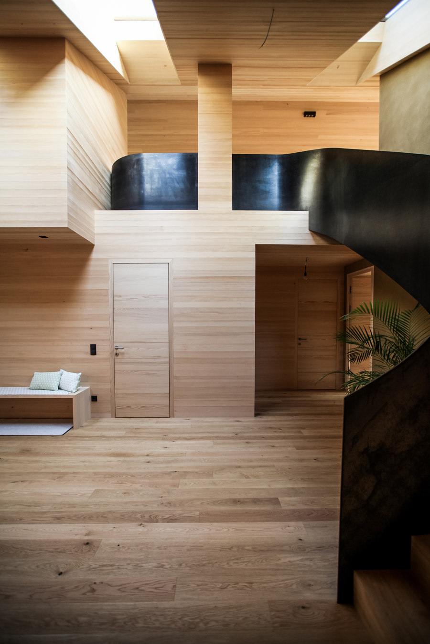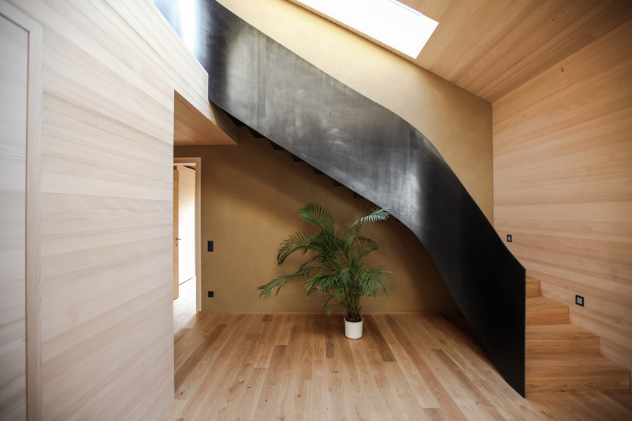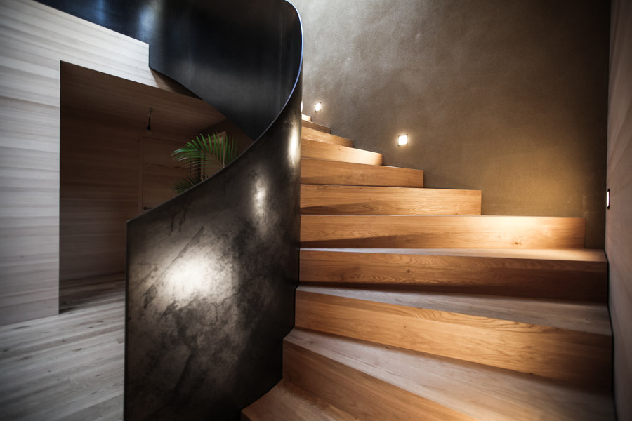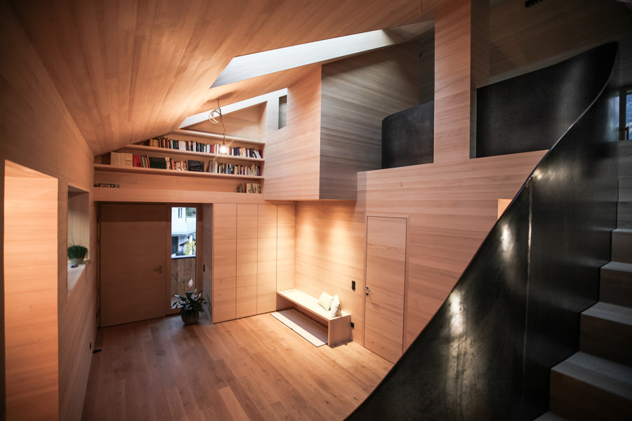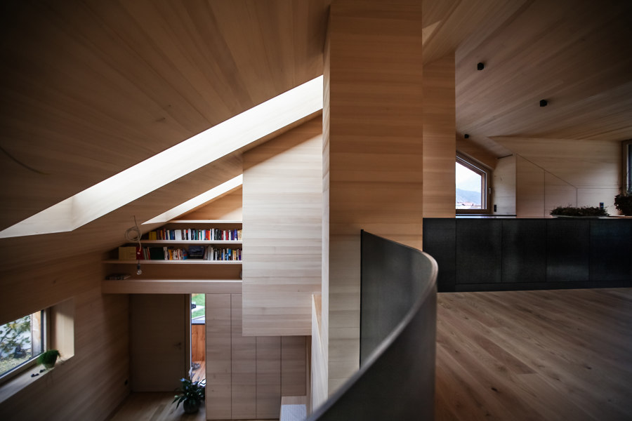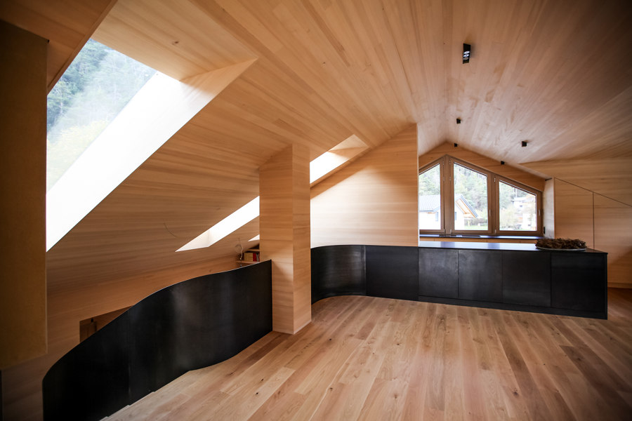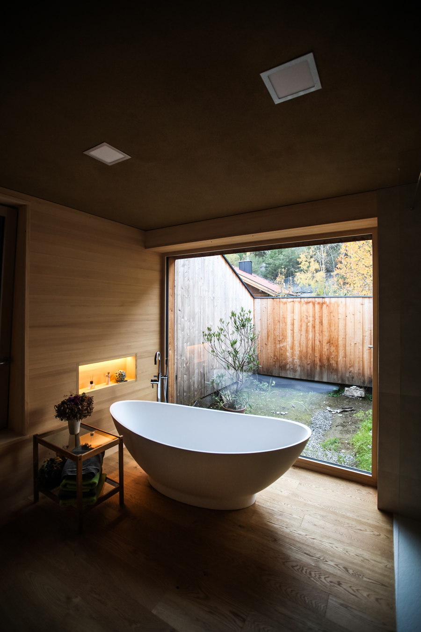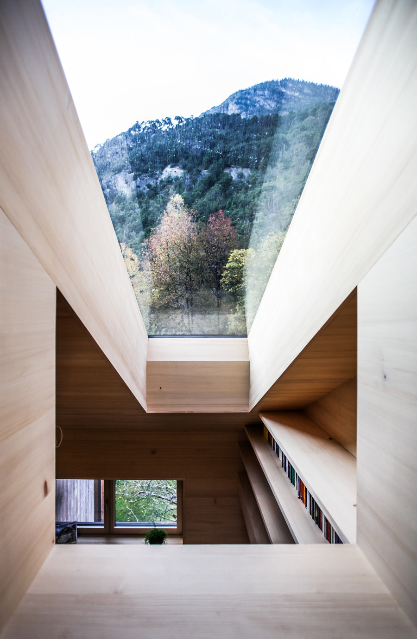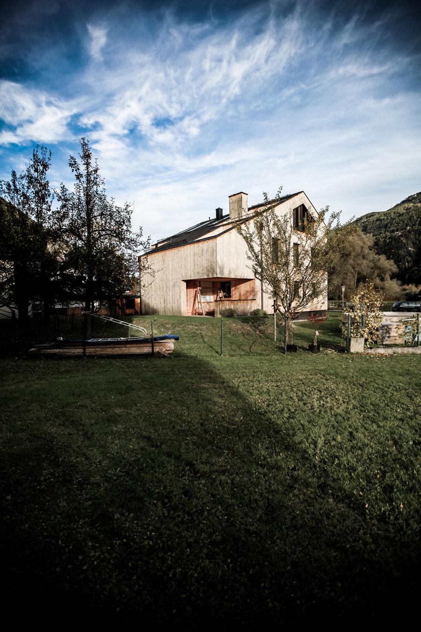The project in Schönwies is located in a natural surrounding with stunning views of the mountain landscape, which offers an inviting living atmosphere for the whole family. The goal of the project was to unite two generations under the same roof, by adding a storey to a detached house. Besides uniting the family, also individual spaces should be created in order to enable a harmonic life together.
One of the main principles of the project was supporting the environment and avoiding chemical resources, since this was a special wish of the owners. Therefore, natural and regional materials were utilized, involving clay and regional timbers. A uniform façade built of larch wood creates an optic entity, and the interior offers two separate areas for both generations.
The wood façade consists of vertical wooden battens, which in combination with the technical solutions, creates an aesthetic building. Moreover, the timber façade allows an elegant look and supports the ecological thinking of the owners. The natural resources match perfectly to the surrounding nature and also the design of the roof was adjusted to the neighboring buildings.
The interior design is also following the main concept of natural and untreated resources and is covered in regional timbers. These materials create a warm and welcoming atmosphere as well as a unique and special design.
One highlight of the interior is the staircase made of industrial steel which creates an optic contrast to the rest of the interior. It represents an art object within the architecture which is embedded perfectly into the overall interior design.
The windows are arranged in a way that offer a maximum of views of the surrounding mountain landscape which enables a lifestyle in accordance with the nature.
Design Team:
Snow.Architecture
Project Partners: Wegscheider Innovative Bau GmbH, Spenglerei Waldhart, Rieder Zillertal, Fa Grutsch Installationen, Ofen Art Klaus Larcher, M&L Lichtdesign, Metallbau Glurns GmbH, Doller Böden Estrich GmbH, Patrick Fratton, Kaminbau Schöpf, Stöckholzer Dachdecker GmbH and Familie Spiegl
