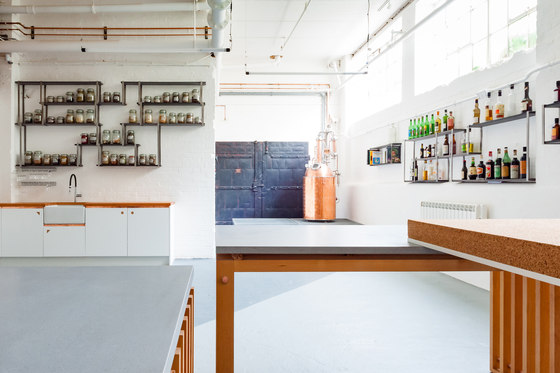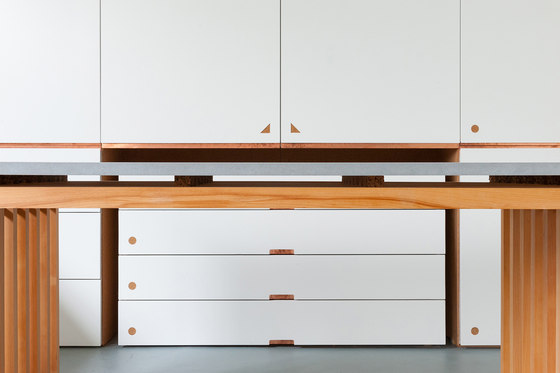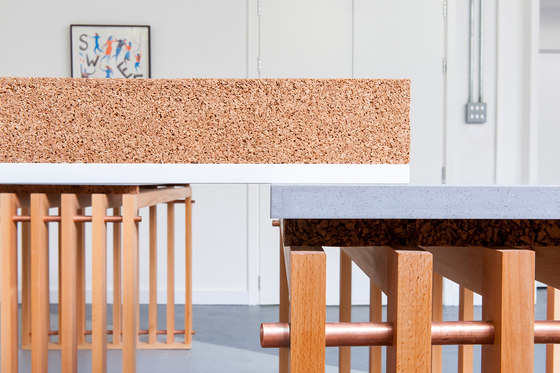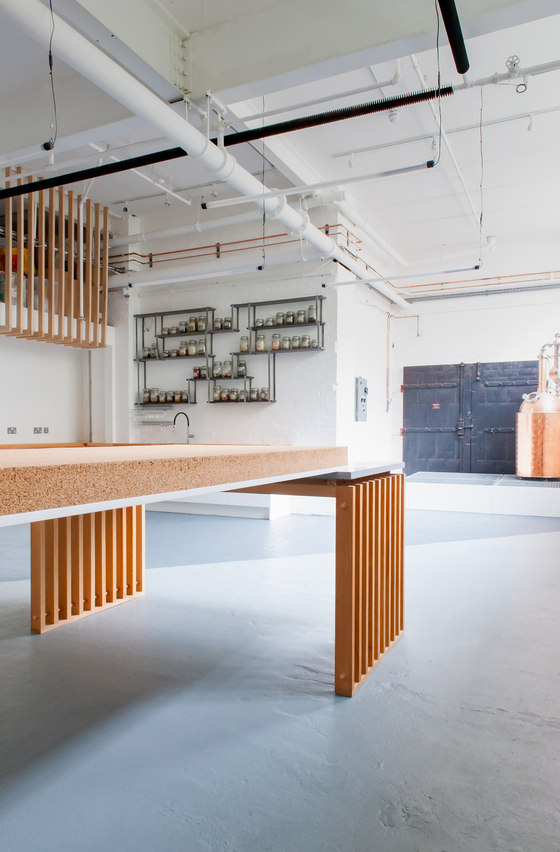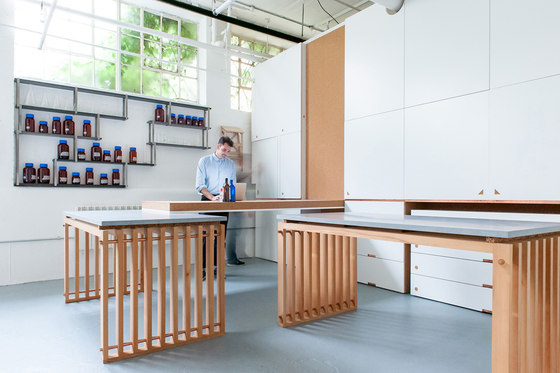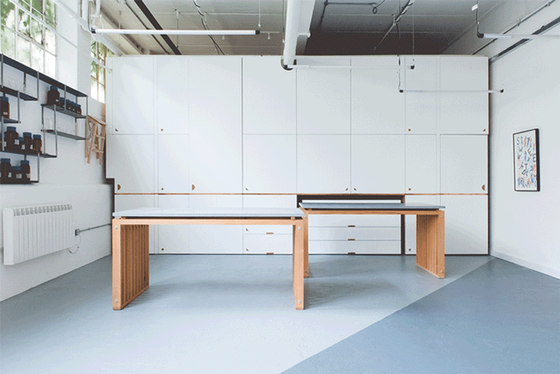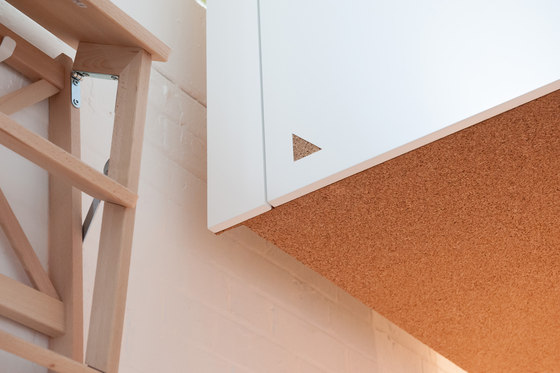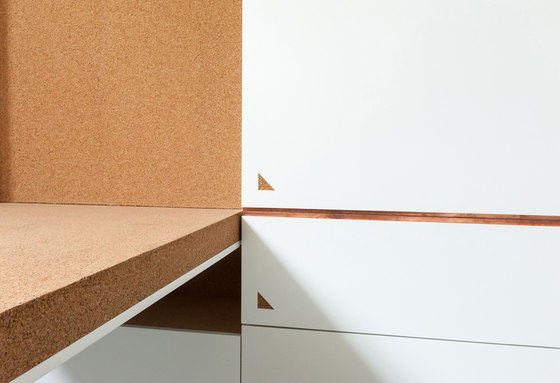With backgrounds ranging from chemical engineering, whisky maturation and fine art, the Sweetdram team are the world’s first viral distilling collective. Based in London, they develop liqueur recipes sometimes from historic concept, sometimes completely experimental, but always with a mind to changing the landscape of drinks and the profile of contemporary liqueurs. The production partners are scattered all over the world and production runs can be anything from 10,000 to a one off, limited edition run of 2,000 bottles.
For their first property in London, SODA were appointed to design a lab, research facility, events space and most importantly a home. This space provides facilities for the team to spend every waking minute in this space growing the concept, developing recipes and generally working creatively on every aspect of the company. Alongside the Sweetdram product range, the space hosts distilling workshops, cocktail classes and pop up events to strengthen the idea of Sweetdram as a lifestyle, not just another drinks brand.
Brief
The space had to be appealing: relaxed not corporate and alive not sterile. Although Sweetdram are working in a research facility it must also feel craft orientated and creative whilst maintaining a distinct functionality. The viral nature of the company means never staying in the same place for too long – as such, each new piece of construction must reflect this, and be designed to be de-constructed and recreated in another space.
Site
Located within Stamford Works, Dalston, the site is an industrial space on the ground floor of a former East London print works. A myriad of different service routes and imperfections give the existing space character – something we were keen to maintain within the proposed works.
Design response
We began by inserting a basic, fundamental architectural component: a free standing monolithic wall. By giving the wall depth and function, it takes on many of the challenges set by the brief in terms of storage and space separation. A piece of beautifully crafted furniture, it accommodates the needs of users with concealed shelving, botanical glassware storage, fold-out work surfaces, drawers, power supplies, doors and additional office facilities with a retractable partition.
This single piece is designed to facilitate a number of uses whilst fold-away functions allow the space to be reconfigured to suit the needs of events such as tasting evenings or mixing classes. The copper still, a key piece of distilling equipment, is also a beautiful object. We were able to treat it as such by placing it on a raised platform, lit from above by spot lights, behind the bar in a recessed area of the space – as though exhibiting a piece of sculpture.
Design Description
Cork and copper evoke the language of distilling and bottling, polished concrete acts as a durable working surface, expressed as extrusions of the existing concrete floor - kitchen, bar and furniture are designed within the same palette. Clean, carefully considered finishes create an effective contrast with the existing textures of the space. Details borrow geometry from the Sweetdram branding concept, re-enforcing the bespoke character of the project. All installation pieces were designed and tested through a series of diagrams, documents and models of varying scales.
Accommodation
• Experimental laboratory
• Bar
• Copper Still
• Office
• Kitchen for day-to-day use
• Glassware Storage
• General Storage
• Shower room and WC
Area: 87 m square
Soda Studio
