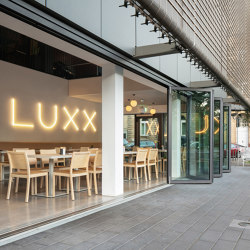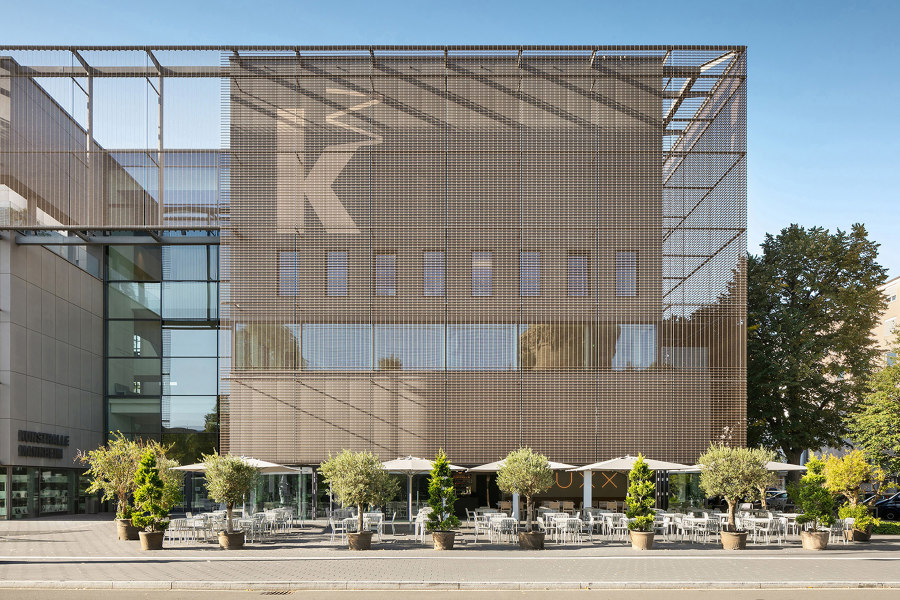
Fotógrafo: Constantin Meyer
Open cultures
Cosmopolitanism and transparency characterize the buildings of the Kunsthalle Mannheim. The LUXX restaurant picks up on the themes in its concept and acts as a meeting place. Maximum openings on the outer façade allow the interior to blend with its surroundings.
Based on the history of the city of Mannheim, the Kunsthalle was built. The cosmopolitanism of different cultures is reflected in architecture. The Hamburg architects gmp conceived the museum as a "city in the city" with a light-flooded atrium in the center, which opens up visual relationships in all directions. Right next to the entrance, as part of the Kunsthalle Mannheim, the LUXX restaurant was opened in the summer of 2018. "Without distinction of nations" is the principle here. Built on the principle of quadrature, it stands for the social diversity of the numerous nations that live in the squares of the city. Lux means light, the second "X" symbolizes the grid structure of the city.
The visually restrained spatial concept runs like a red thread through the entire restaurant. High ceilings emphasize the openness of the cultural gathering. In addition, the reduced and open design allows the guest many interpretations. The openness in the interior is complemented by a large outdoor terrace. To seamlessly connect inside and outside and underline the transparency of the building, a glass folding wall by Solarlux has been integrated. Even with closed elements, the Highline folding system dissolves the spatial conventions and creates unusually wide visual references. The filigree profiles with a viewing width of only 99 mm ensure maximum transparency. In addition, the system is the only one on the market that offers excellent thermal insulation values with an Uw value of up to 0.8 W / m2K. Bulletproof glass that meets the requirements of the burglar resistance standard RC2 protects against uninvited guests in the rooms of the Kunsthalle.
With an opening width of over 13 meters, the restaurant area is connected without any threshold to the outdoor area, thus enlarging the space for the guests. The floor-level rail is completely barrier-free, allowing guests and staff a smooth transition from the inside out. As an architectural design element, the glass folding wall emphasizes the museum and restaurant concept as a cosmopolitan location.
Architect
gmp Architekten
Design Team
OH Studio - Joscha Brose
Property Owner / Client
Bauherr: Stiftung Kunsthalle Mannheim
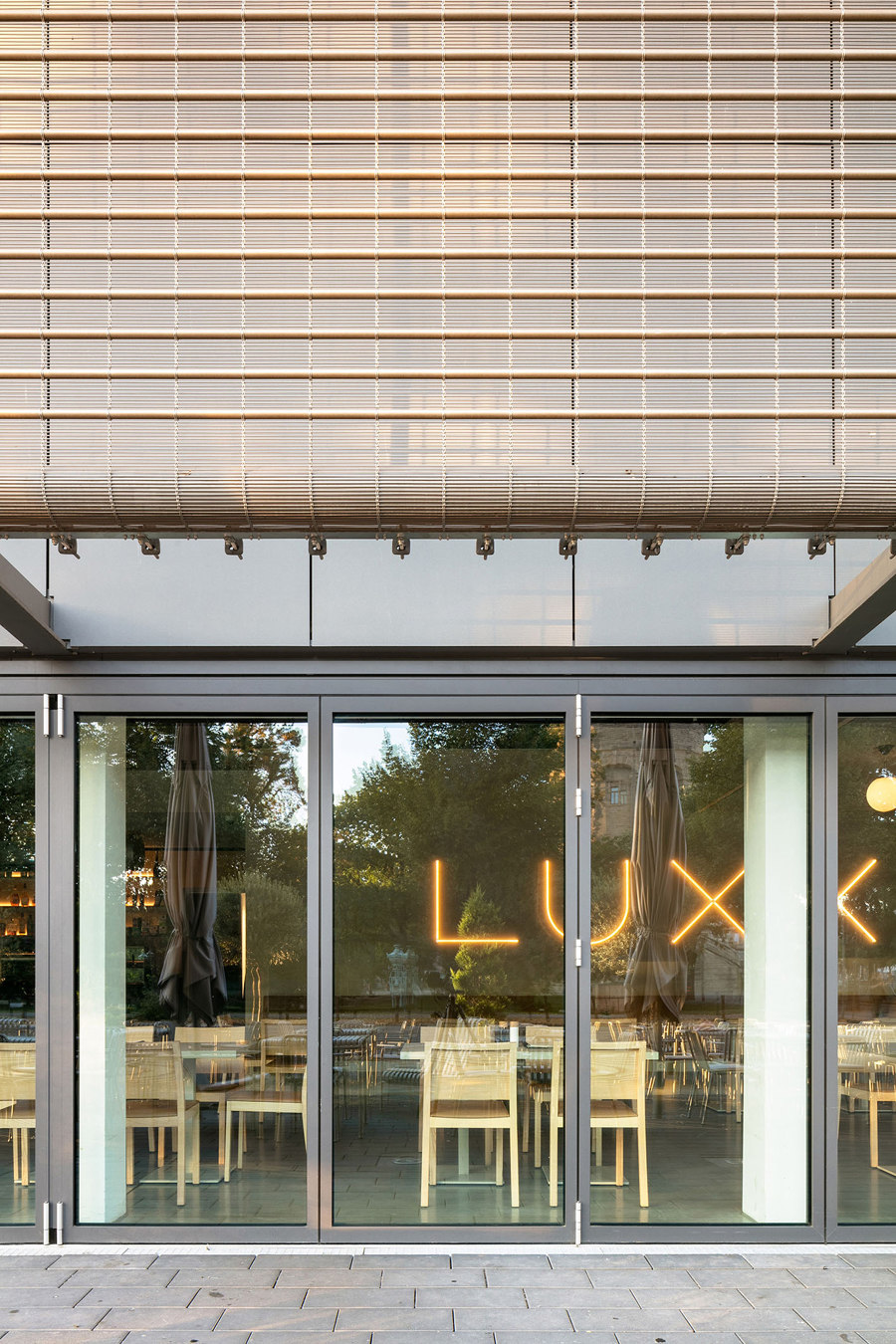
Fotógrafo: Constantin Meyer
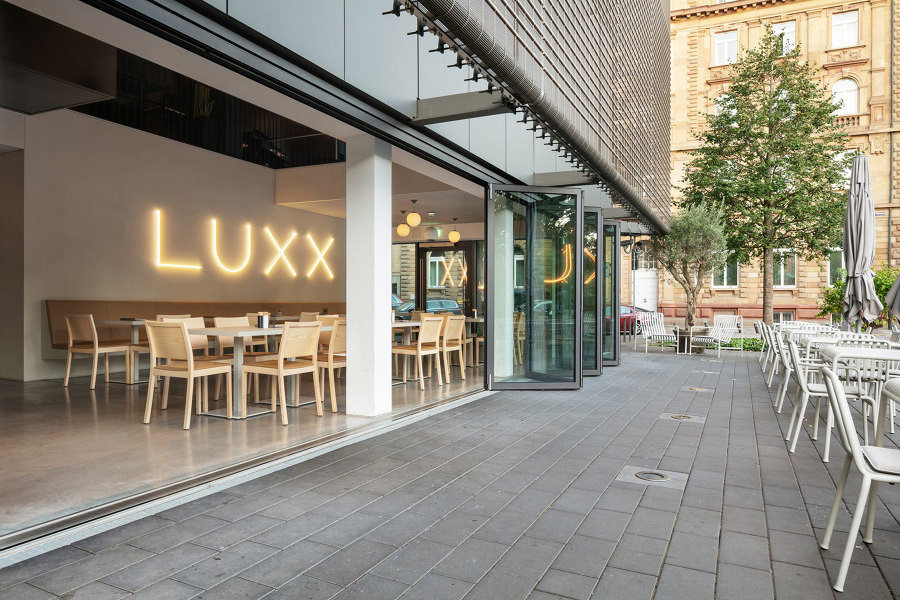
Fotógrafo: Constantin Meyer
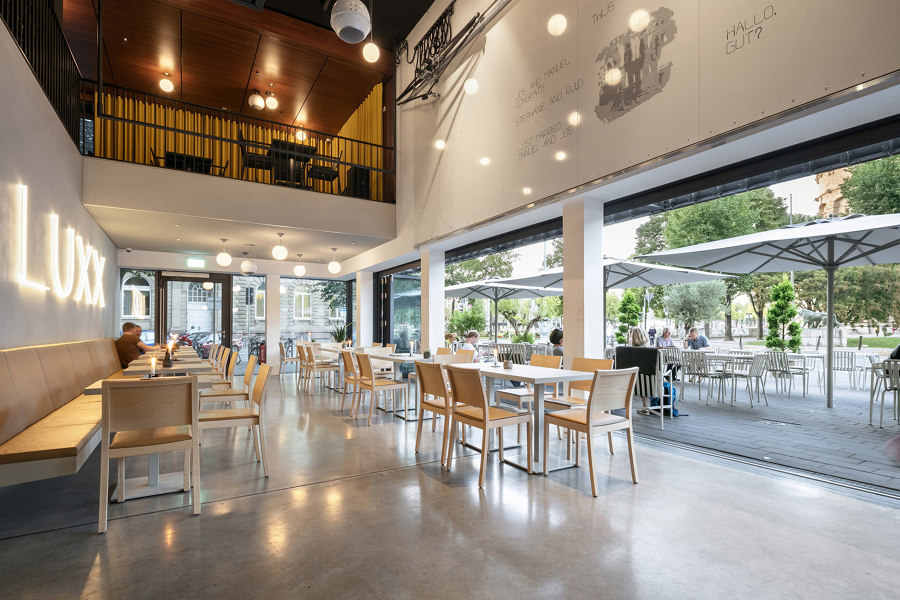
Fotógrafo: Constantin Meyer




