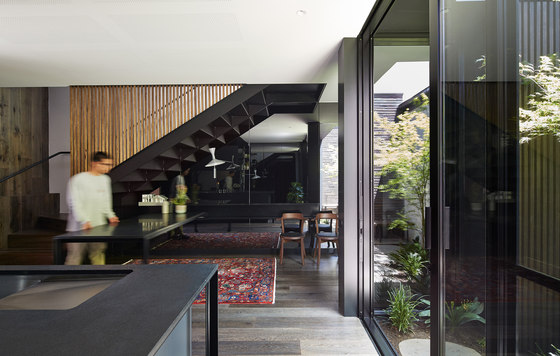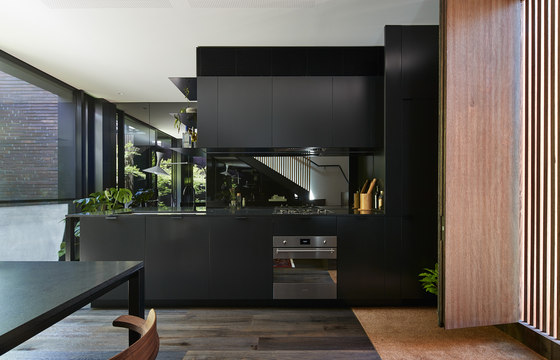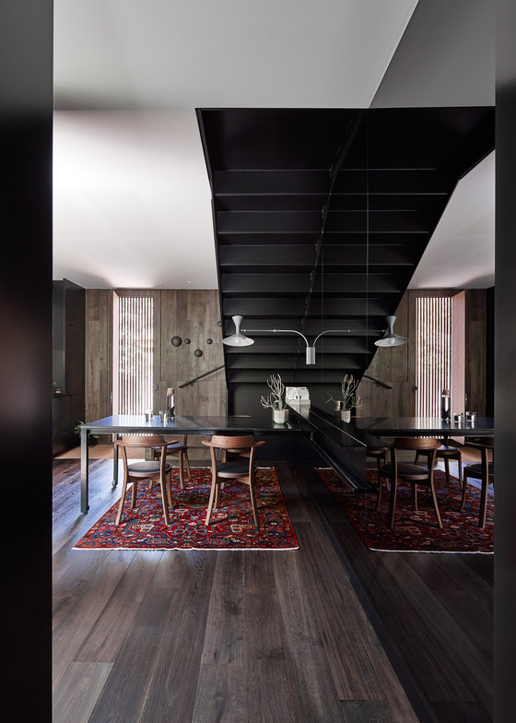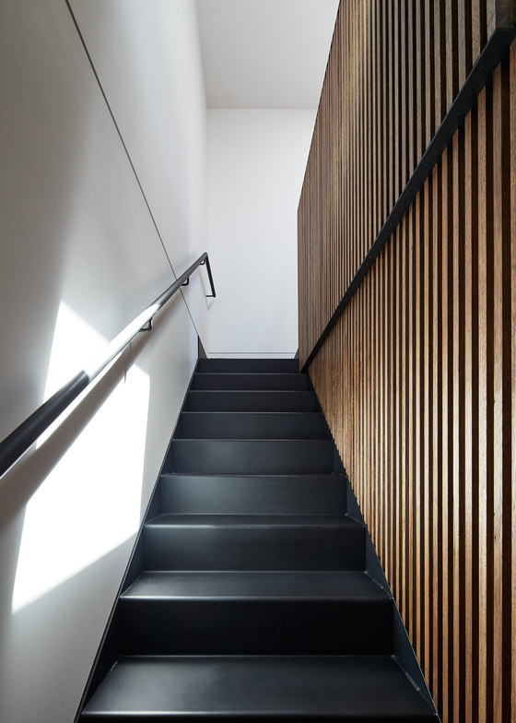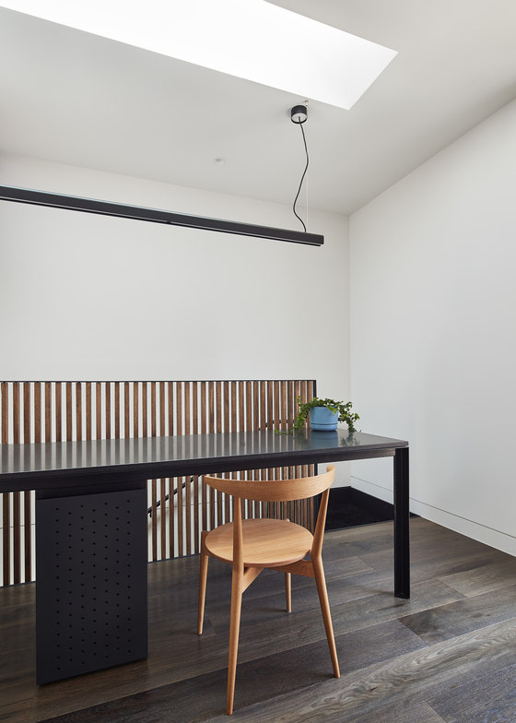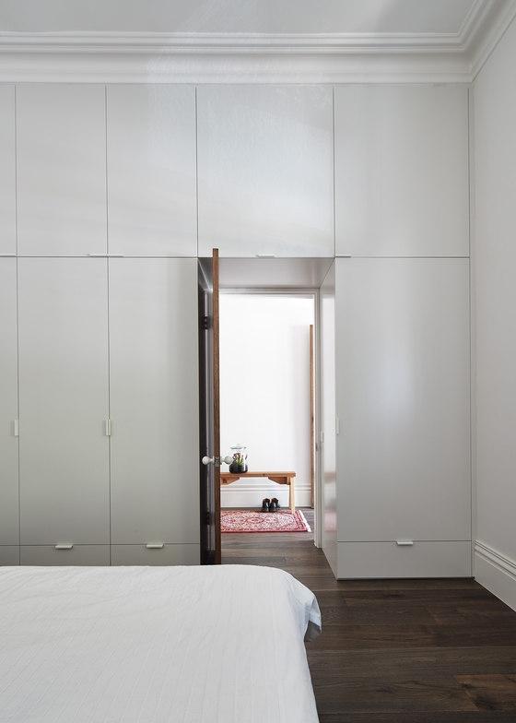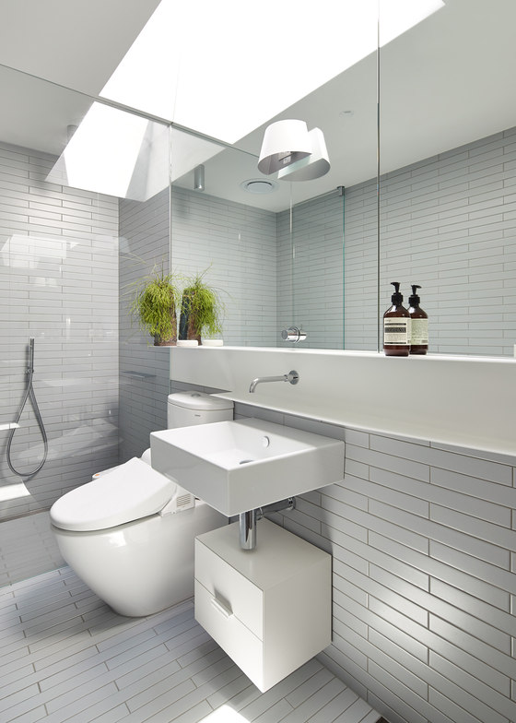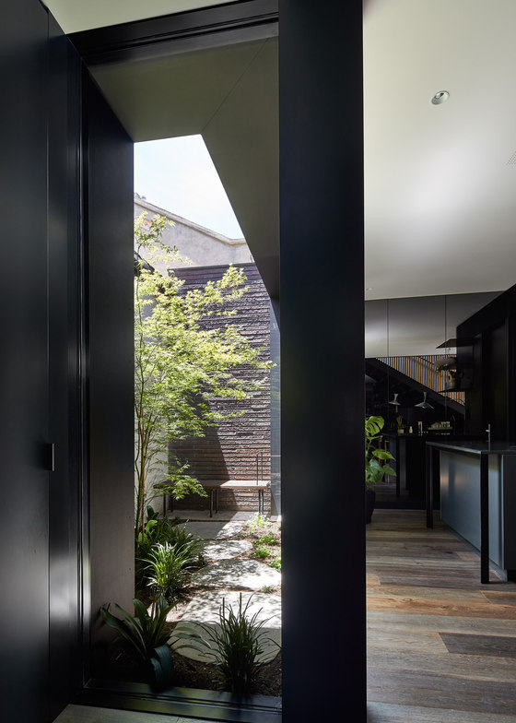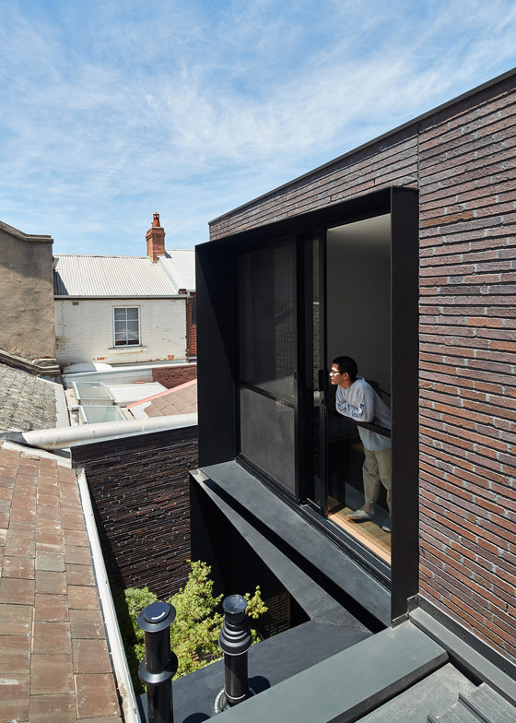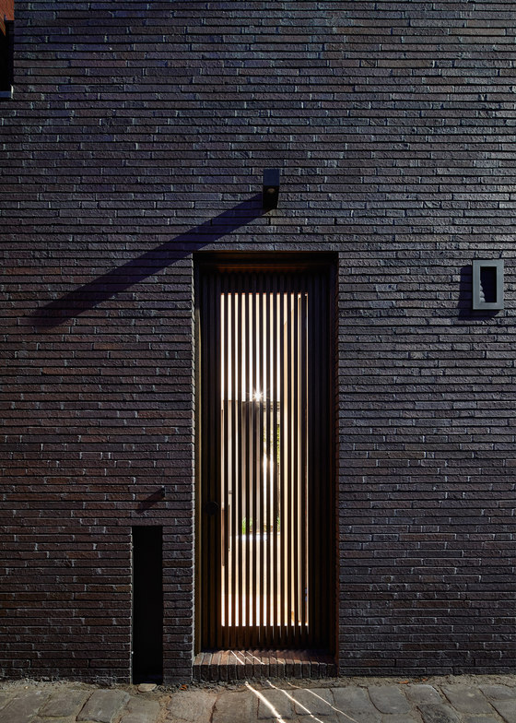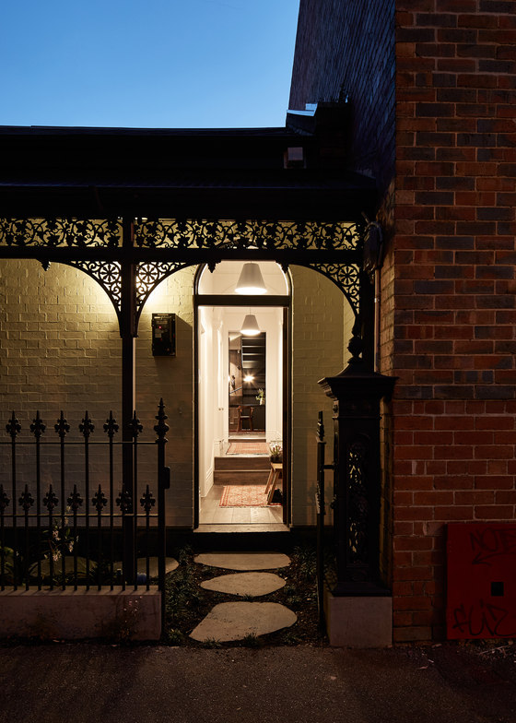Manipulating the sense of spaciousness is the epitome of the alterations additions to this single storey Victorian-era terrace duplex. Demolition of existing outbuilding and lean-to makes room for the new. Necessary yet poetic, a new courtyard, defined by a deciduous tree and evergreen ground covers, is deftly placed before the new double storey brick addition.
Two angled steel apertures pierce the north facade of the addition, framing the courtyard downstairs and releasing the bedroom suite upstairs to a distant view. The grey-tinted-mirror clad kitchen dining interior impresses a sense of spaciousness, cleverly disguising the edge of the room, reflecting the courtyard greens, and discreetly concealing the bathroom.
A bespoke timber battened door is fitted with a solid inset leaf for cross ventilation whilst not compromising on security. The revitalised dwelling is rubik-cube compact yet a serene suite tailored for predominantly lone occupation yet effortlessly flex-able for visiting family.
Sonelo Design Studio
