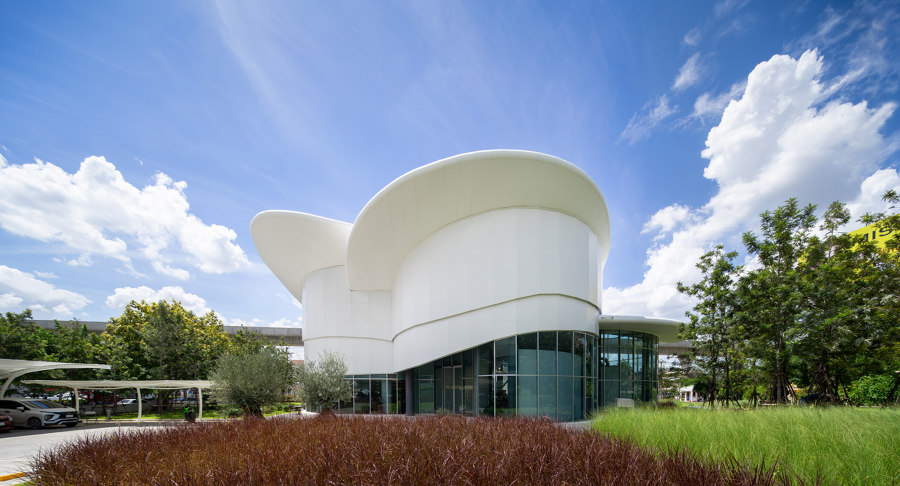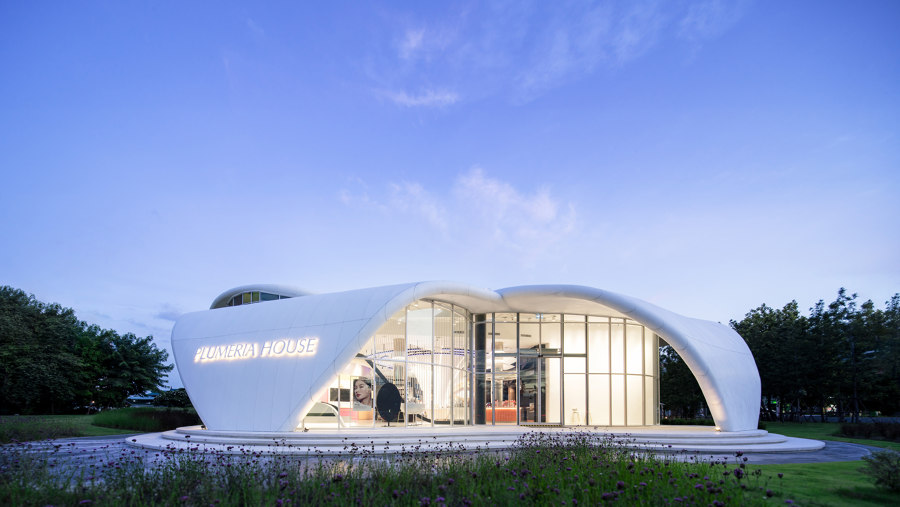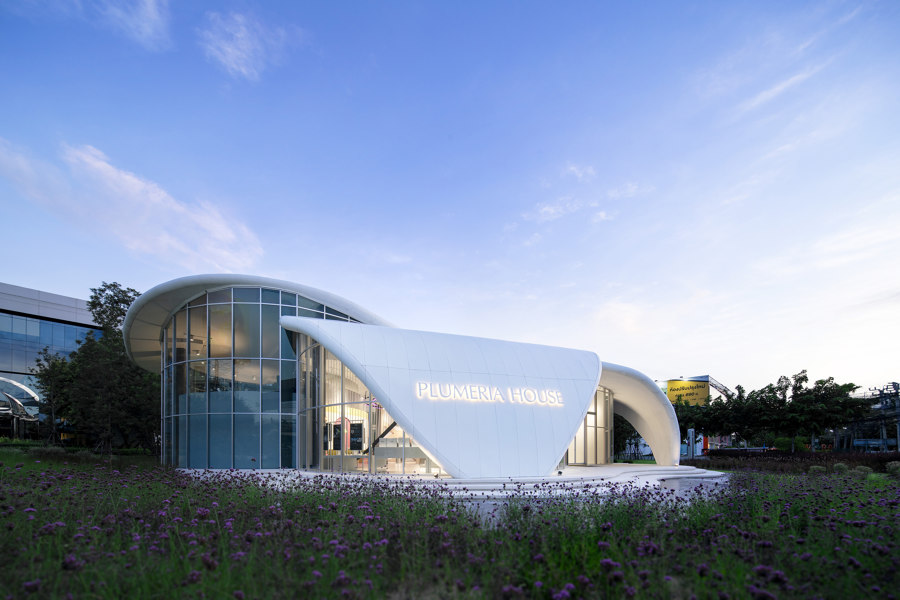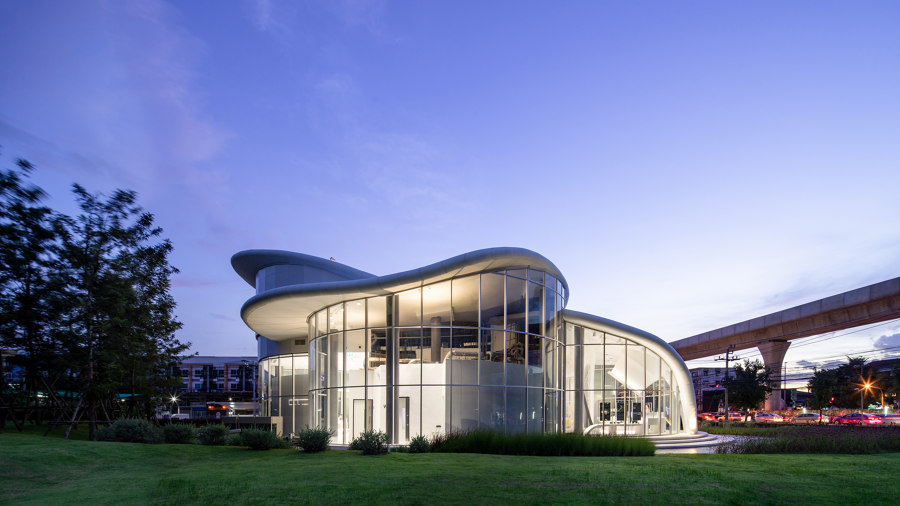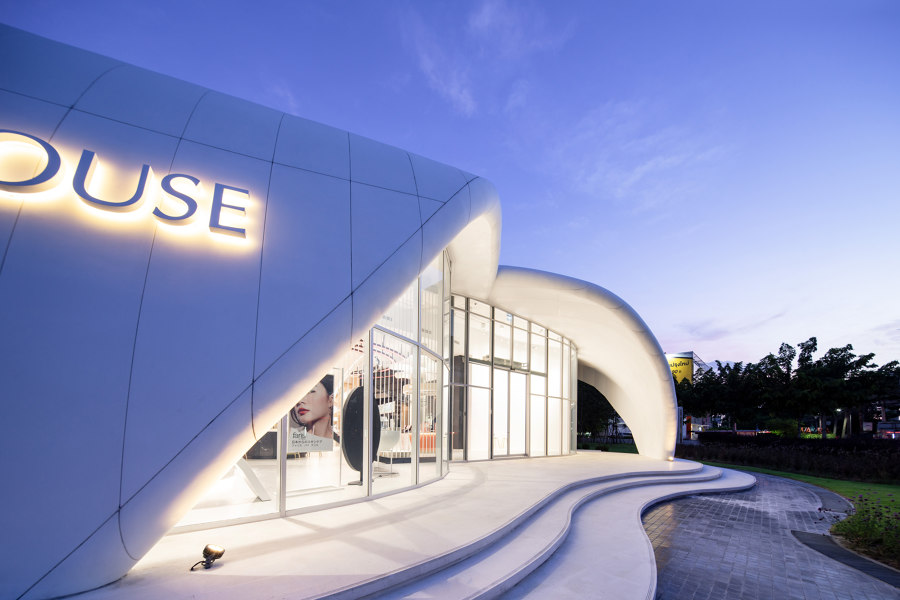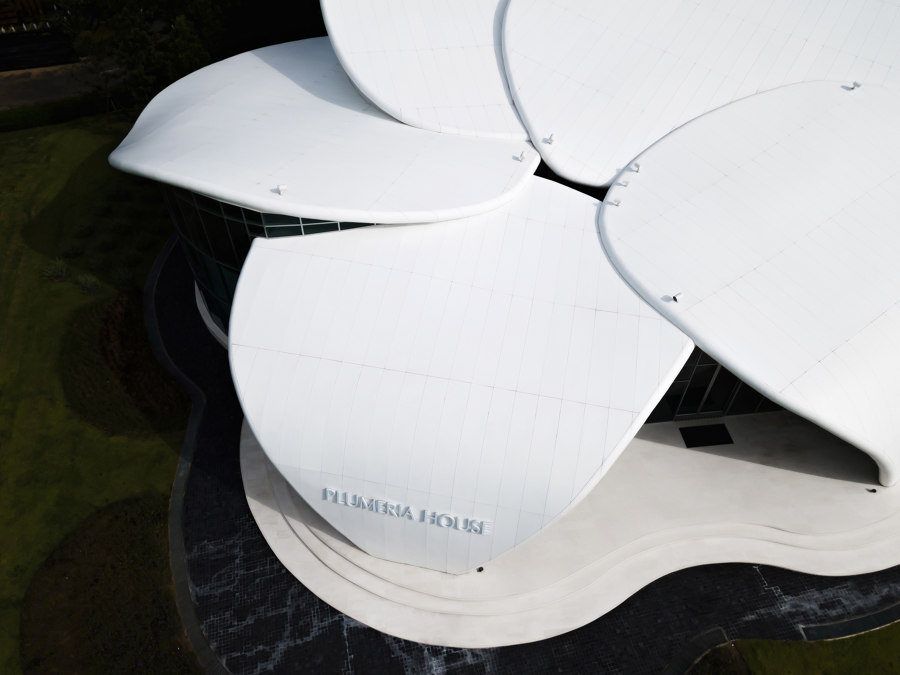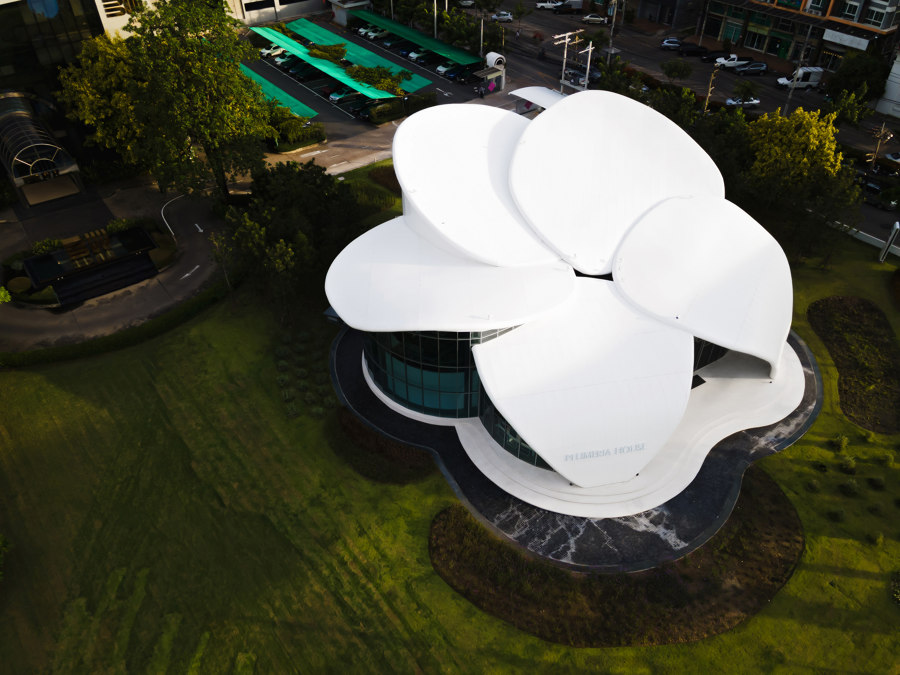Fluidity and flexibility to the utmost, the majestic Plumeria House showcases a stable and seamless connection of the indoors with the outdoors. The three-dimensional panorama of the facade imbibes a sense of visual interest that demarcates the structure as a phenomenal, eye-catchy entity within the area and the surroundings.
Taking inspiration from the wild plumeria flower, the structure interconnects with nature in the most beautiful forms. There is a sweet yet bold connection of this structure with that of the building function embedded. The house holds a function of cosmetic retail - the Mistine Brand that swiftly aligns with the overall concept of the structure. Furthermore, amalgamating the framed, tall, and durable glass with panels of Staron Solid Surfaces, the facade stands in pride - exhibiting a modern and contemporary appeal. The 12mm edge in Staron Bright White enables an organic experience while molding the facade into an absolutely intriguing biomimetic form.
The true magic still lies on the scale and perspective of the facade - thus, gleaming its characteristics and features from all the views. The panels tend to seamlessly align with the base fluid and curved structure while avoiding the straight edges and right corners. Not to forget the flowing staircases that blend with the overall vista.
The full-length glass facade offers extravagant views of the local landscape and the adjacent Ramkhamhaeng Road. Maximizing natural light from a 360-degree view, the building aims to significantly connect with high technology and wellness indoors. Additionally, with such distinctive composition and role that the Staron panels play - it’s a given that they’re more than simply aesthetics. The immense technology and functionality help craft these durable panels into unique, uniform, and organic forms that play one-of-a-kind at every horizontal or vertical dimension.
The smooth surface of the Staron solid surface tends to reflect artificial light which is embedded impeccably underneath the building lettering. At night, the LED strip illuminates the perimeter of the house, creating a welcoming and moody ambiance. The deep warm white lighting further adds a sense of safety and security to the area while adding a luxe and playful charm. And with such a glam and modern function of the building - it’s a given that creative play of light was much required to throw light upon the fashion industry. Meanwhile, the reflecting artificial light from the interiors stuck the clean and crisp walls of the facade - creating a pattern that’s rather flabbergasting and blissful to look at.
The end result is a revolutionary structure that plays incredibly dynamic and dramatic. The building owns a sense of individualistic identity that takes cues from futuristic and modern aspects of architecture. The building is designed by a well-known architecture firm called Neo Exhibit Co. Ltd and Staron surfaces were installed by a Thailand fabricator called Knight Furnich Co. Ltd.
Architect & Design Team
Neo Exhibit Co., Ltd.
Project Partners
Designer : Neo Exhibit Co., Ltd.
Fabricator : Knight Furnich Co., Ltd.

