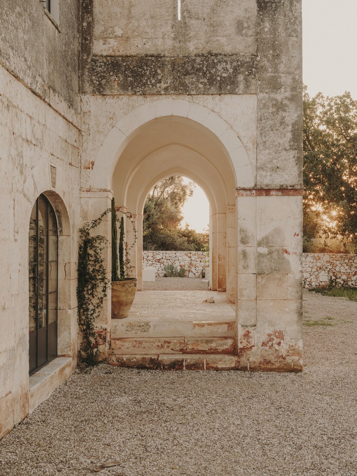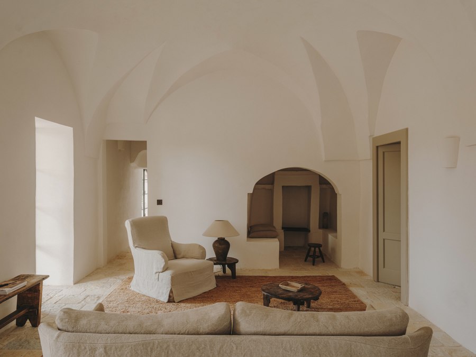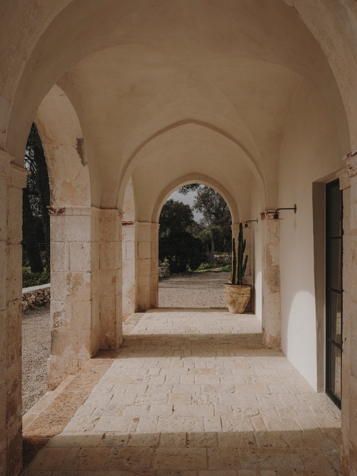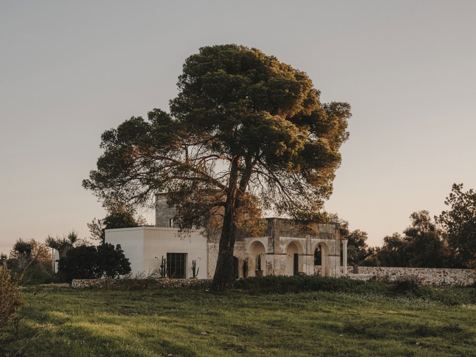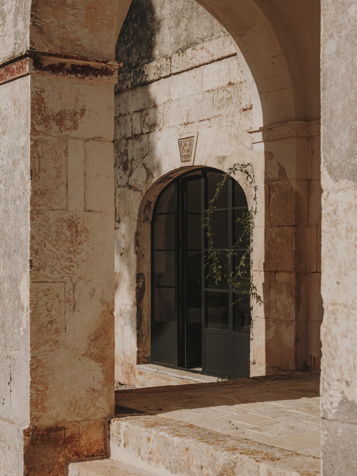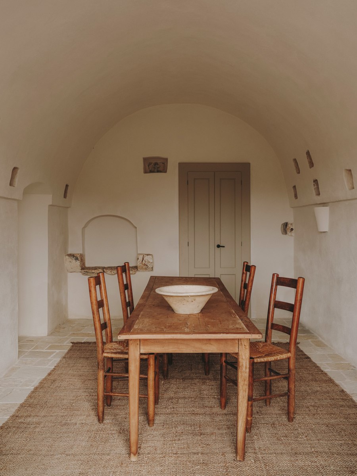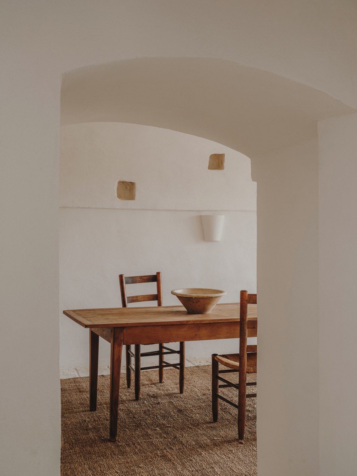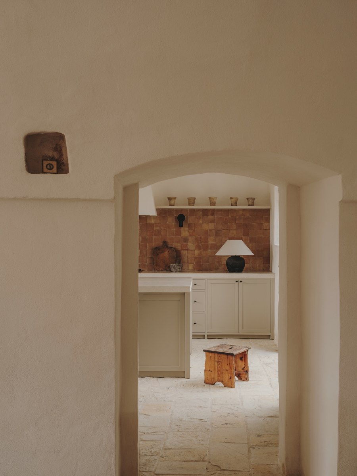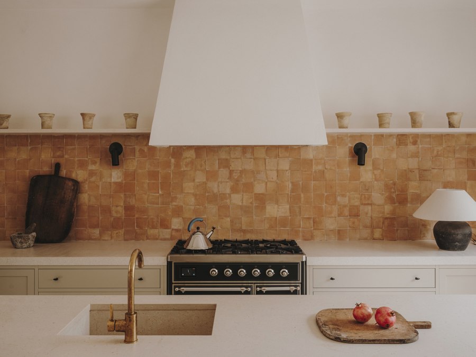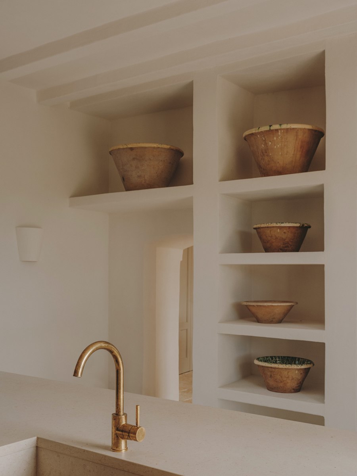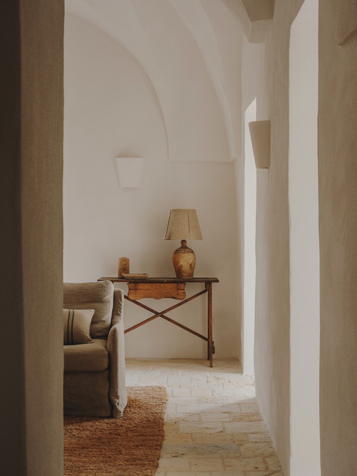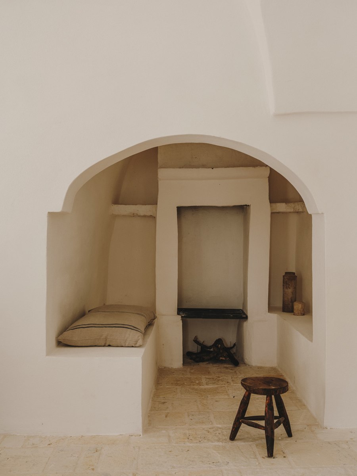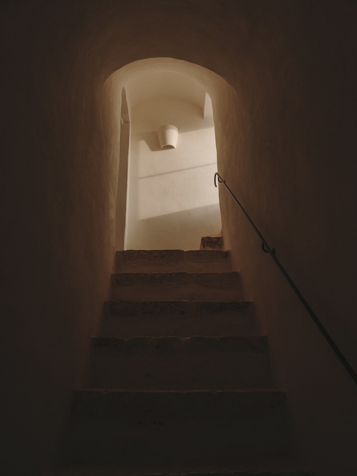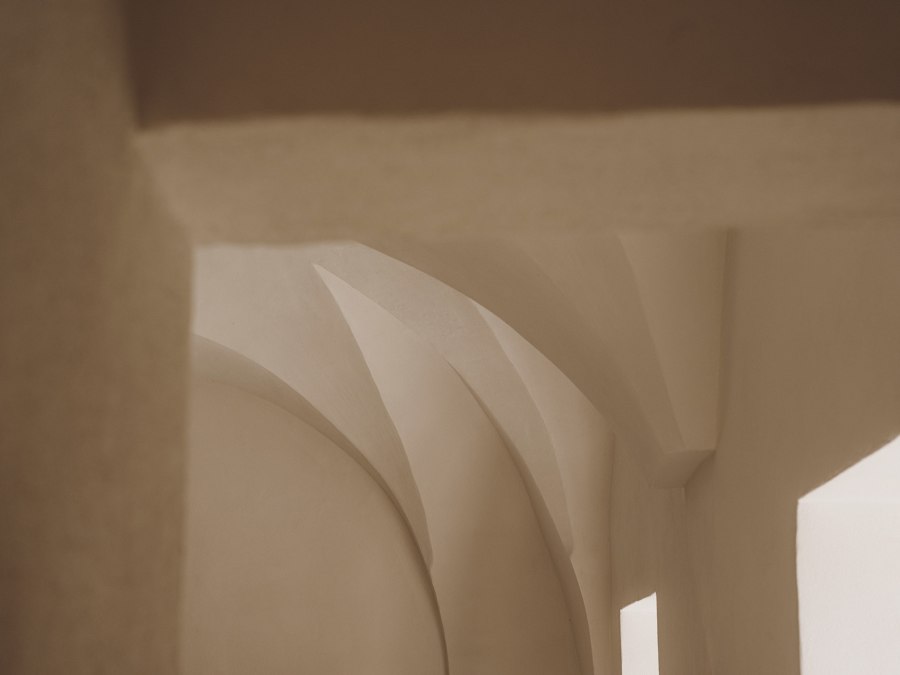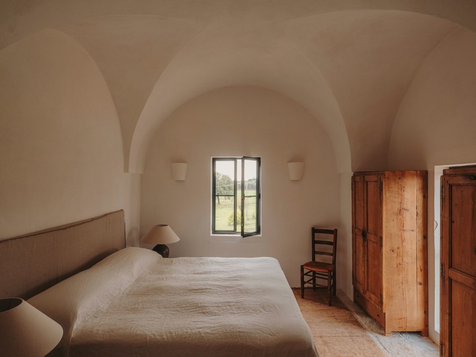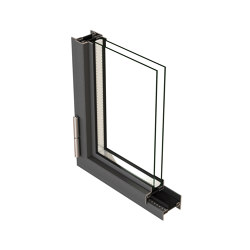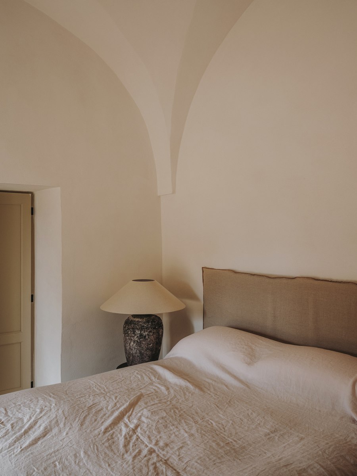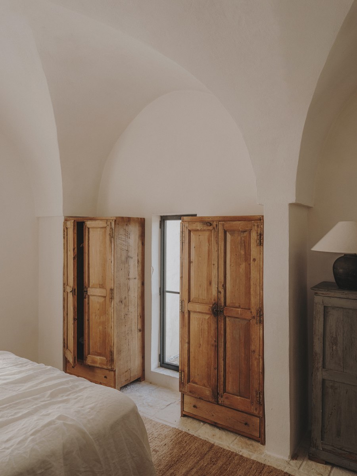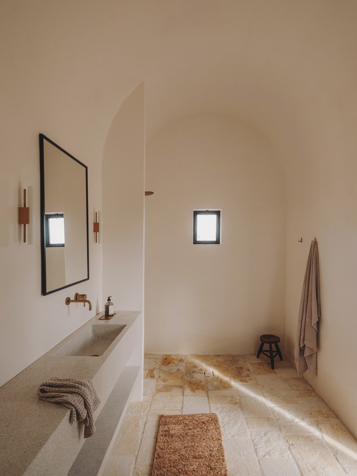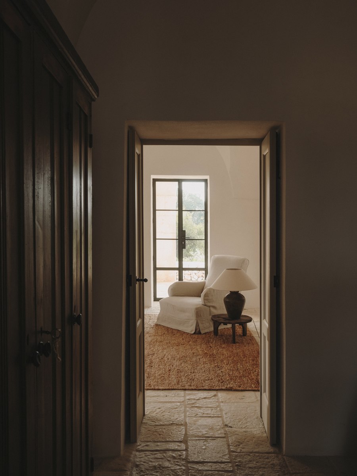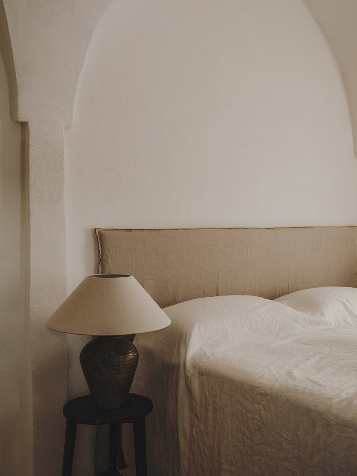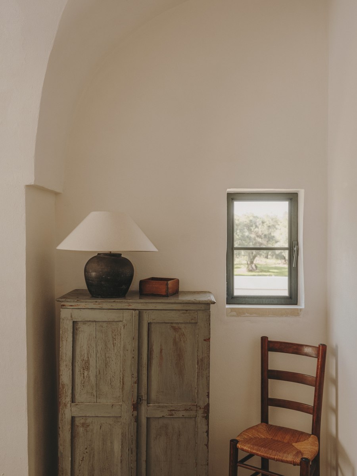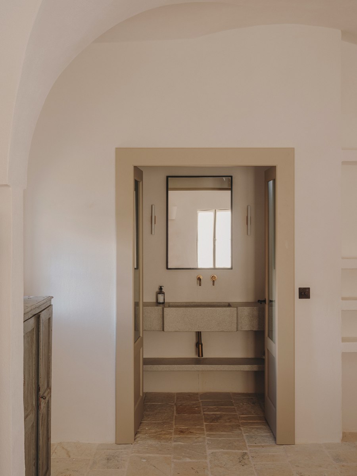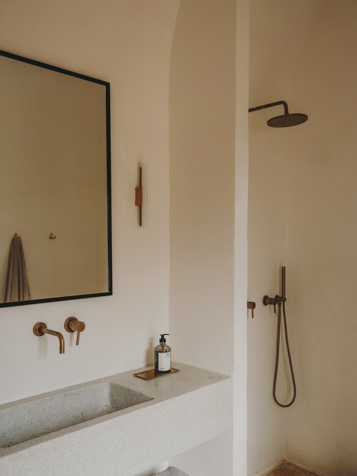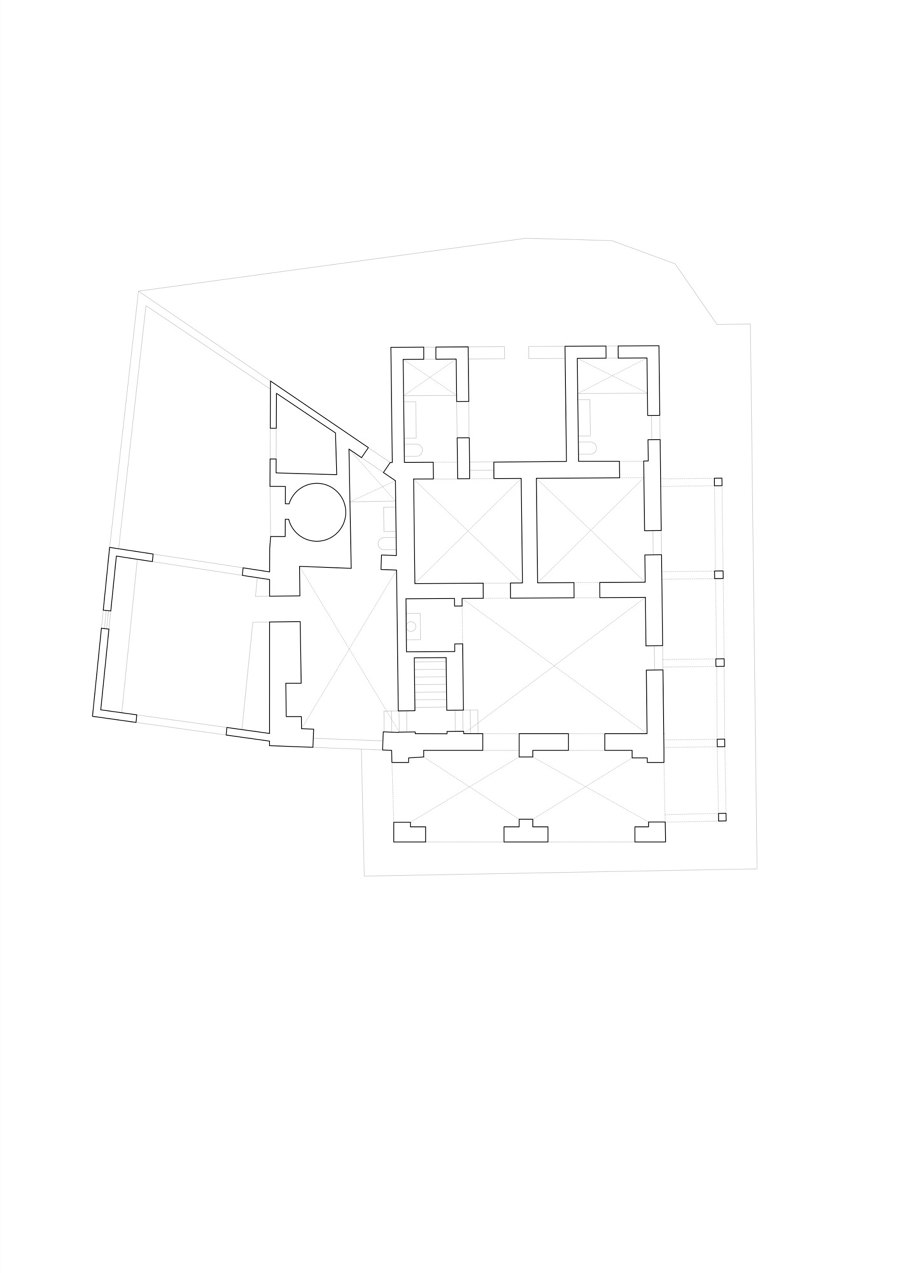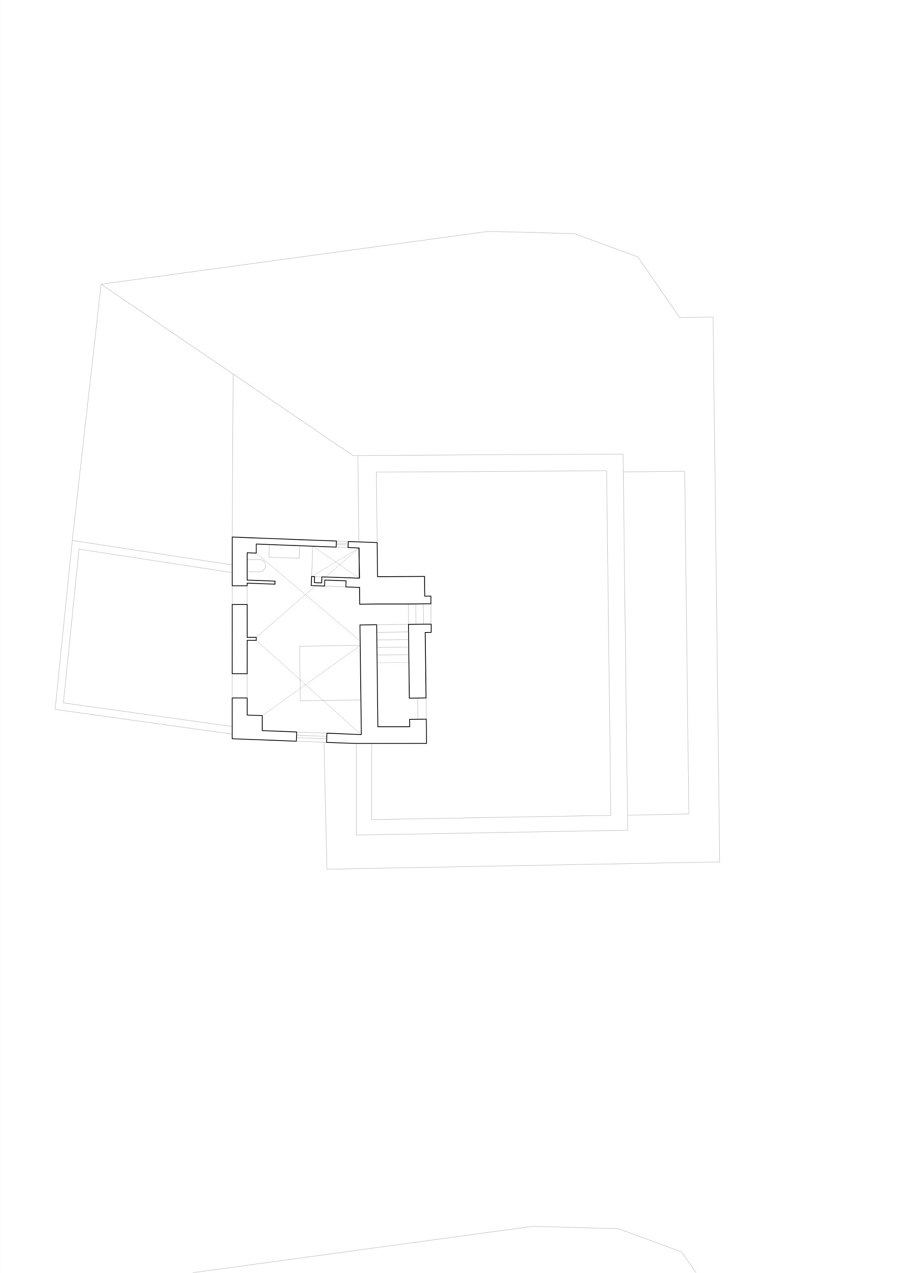It was quite unusual to come across a building that had the style of a masseria, but the size of a small villa. We found out that the building was originally a school for girls, and had quite a history with the locals. It was abandoned in the early 1960s, and we lovingly brought it back to life. This one was a gem.
Many years ago, a friend in Barcelona had the idea to move to Puglia. She showed me a few houses online to see what I thought about them. Maybe a year or so later, we passed a house while driving toward Carovigno, and I realized that it was one of the houses she had shown me. The house was beautiful, old, with so much character, and not too big. In the countryside, you usually find small lamias, which are stone sheds for the local landowners to store equipment; or very large masserias, where the affluent landowners would have once lived.
At the time we were thinking about other projects, but we decided not to purchase it for ourselves so, when our friends and clients, the Coleman family, started to search for a house, we immediately showed them this one. Actually, we showed it to Ian, as Maree was in Australia at the time and a month later COVID hit. From the photos, Ian persuaded Maree, and they bought it without her seeing it. More than a year later, when we had already started to renovate the property, Maree saw the house for the first time. Luckily she fell in love with it, as we knew she would. Nine months later, Casolare Scarani was finished.
Regarding the renovation process, we tried as hard as possible to leave the exterior patina where we could. Together with Ian and Maree, we spent days scraping off years of flaky paint, to reveal the beautiful stone of the portico. The inside needed to be fully plastered, so we brought in an artisan who makes his own lime plaster and lime paints. All the old stones were repositioned, and we also added a new chianca to the floors that matched the old ones perfectly.
The old garage was turned into the kitchen with its courtyard out the back. The stone oven was repaired, and the donkey house was turned into the laundry room. We also added two new blocks to the back of the house which became two en-suites for the two downstairs bedrooms, while the two rooms on the upper floor were made into the master suite with its own bathroom. The living room has beautiful star-vaulted ceilings and a large fireplace. The dining room is in the old stable, with the kitchen to the side.
Design Team:
Architects: Studio Andrew Trotter
Builder: Vincenzo Franceschino
