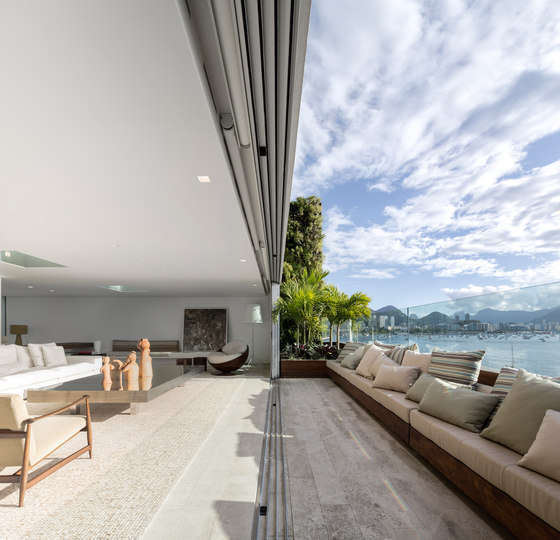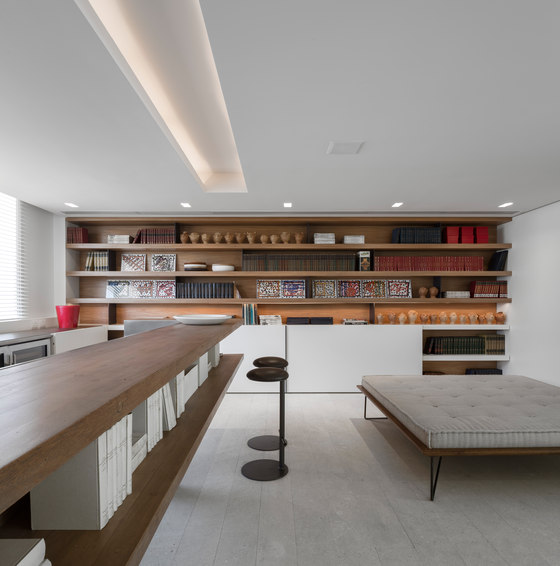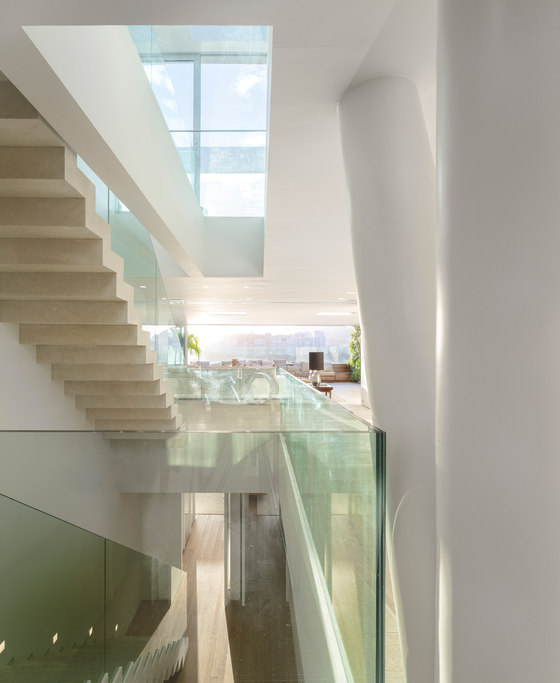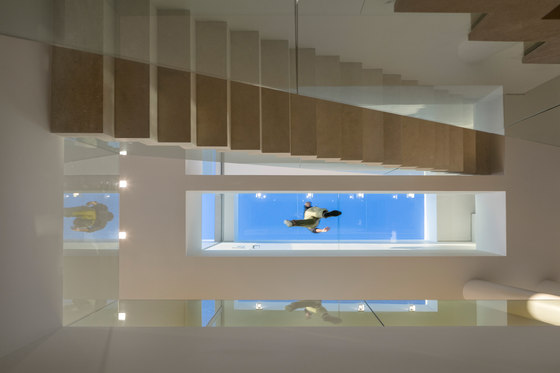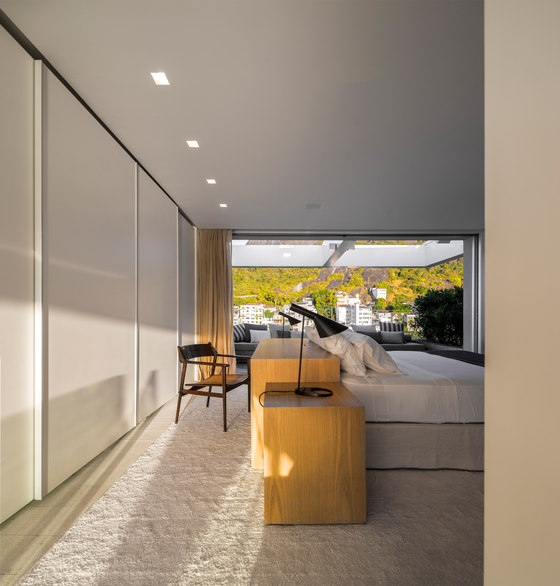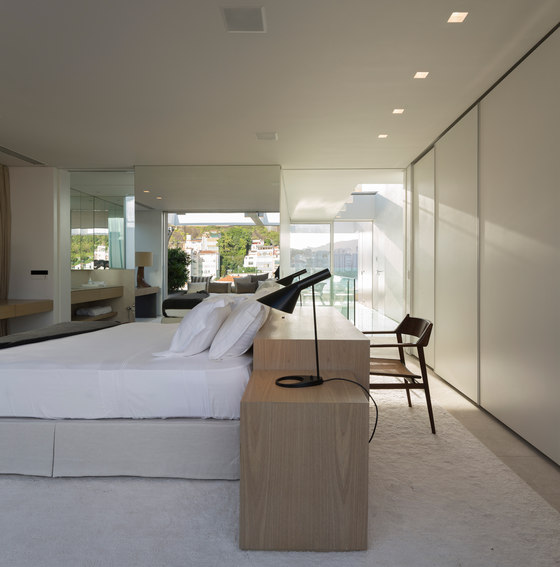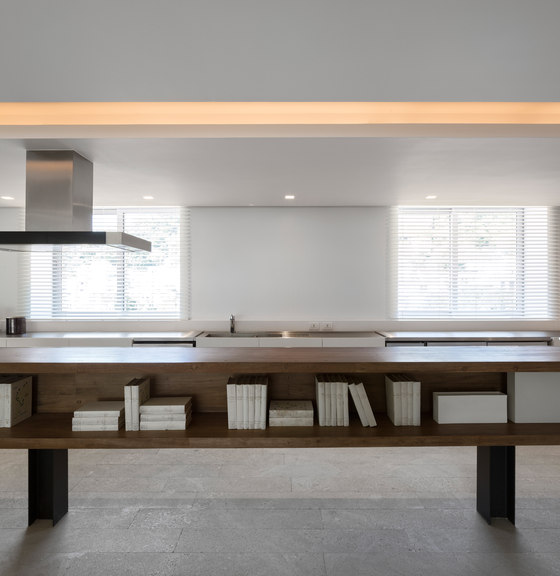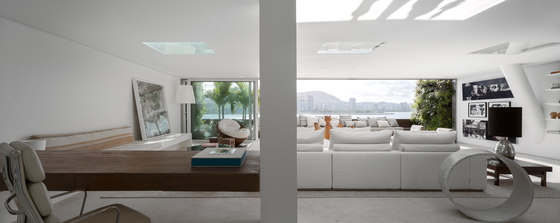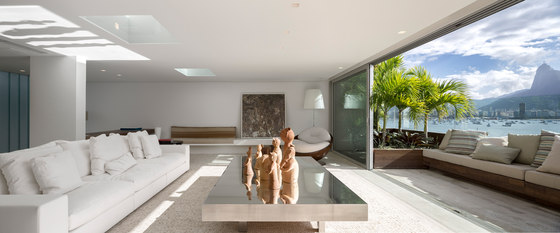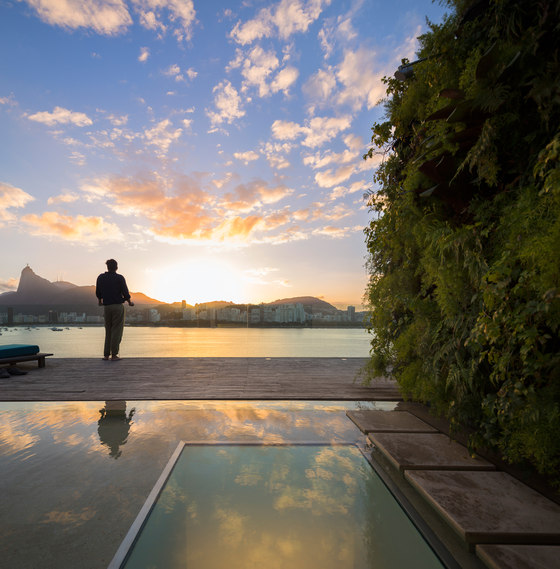This penthouse in Rio is in a remarkable location between two carioca landmarks: the Sugar Loaf Mountains and the Guanabara Bay. The client bought an apartment in dire conditions but seized its extraordinary potential. The renovation was so intense that it could be compared to the construction of a new house floating above the city. Two ideas add up to guide the project: the creation of surprising paths that contemplate landscapes on opposite sides, and meanings for bringing light and views within the apartment, including to the most retreated spaces.
The duplex underwent a complex legal approval process for building a third floor. It was imperative to do so in order to reorganize the program in three layers, through an original solution where the access is made via the now intermediate floor. An extensive engineering work reinforced the structure to gain maximum openings and integrate the spaces both within the apartment and towards the landscape. No element incorporates this idea better than the stairs that connect the three floors underneath a generous skylight, illuminating the core of the apartment thanks to the new structure, expressed by modernist cylindrical columns.
The section, rather than plan, reveals how spaces are organized. The lower floor, covered with laminated bamboo, hosts two bedrooms open to Guanabara Bay and a third bedroom that contemplates the Sugar Loaf. The rest of the floor is occupied by the service quarters. Glass doors bring the view inside the bathrooms, also illuminated by the profiled glass walls next to the ventilation shaft.
The intermediate floor, from which the access is made, was transformed into one large open space, integrating the kitchen to the living room and the terrace. Sliding doors run to the side and remove any obstacles between Guanabara Bay and the layouts oriented towards the view, such as the working desk that invites for contemplative pauses. Above the living room, three skylights render this space even more luminous with its flooring made out of limestone sliced in a narrow pattern.
On the upper floor we placed the main suite, from which one sees the massive Sugar Loaf Mountains. From the spa in the bedroom terrace it’s also possible to contemplate the mountains. A glass walkway leads to the main terrace, letting the light invade the floors below. The sauna and a barbecue area stand in front of a water basin that plays with reflexes of the sky and the bay. Three underwater skylights illuminate the living room underneath. Vertical gardens isolate the view from neighboring buildings and frame a postcard of Rio’s breathtaking landscape.
The client’s art and furniture collection favors Brazilian Modernist masters, such as Jean Gillon, Sérgio Rodrigues and Jorge Zalszupin. Folk craft, particularly ceramics from Maroon communities, highlight the praise of Brazilianess, next to contemporary works that fusion with the architecture, such as Nelson Felix’s marble ring. Natural fibers bring comfort and warmth to the neutral tone spaces that emphasize these two essential elements: art and landscape.
Arthur Casas
