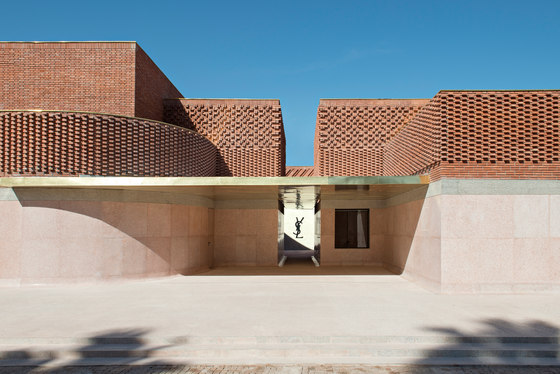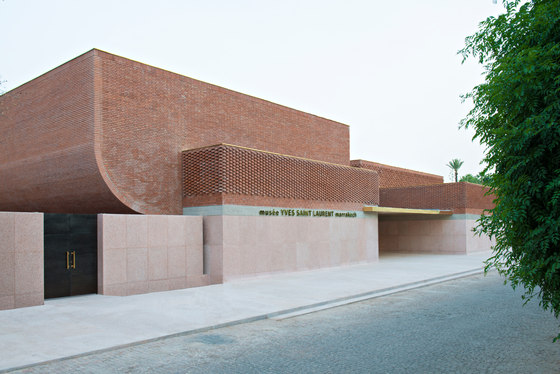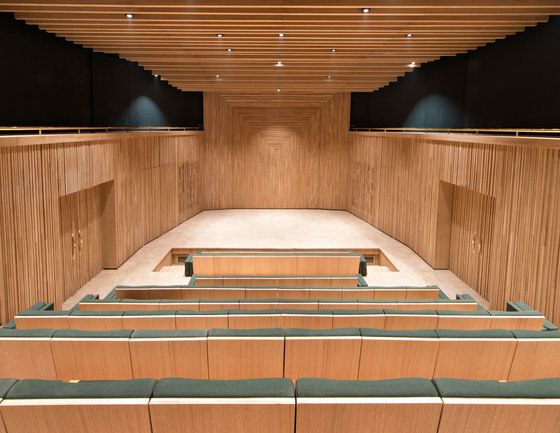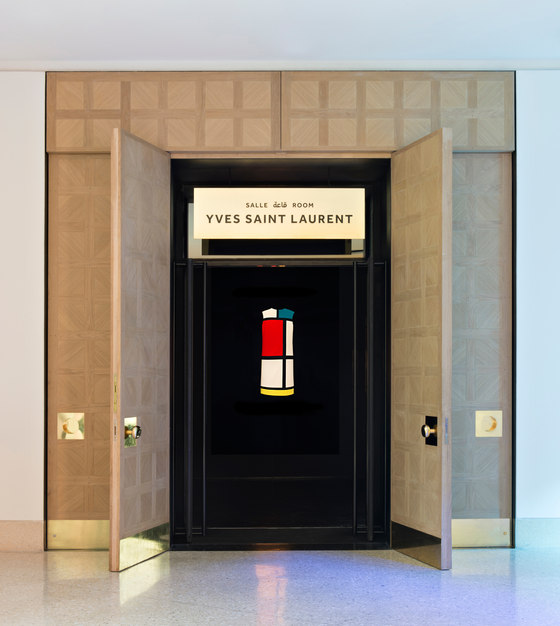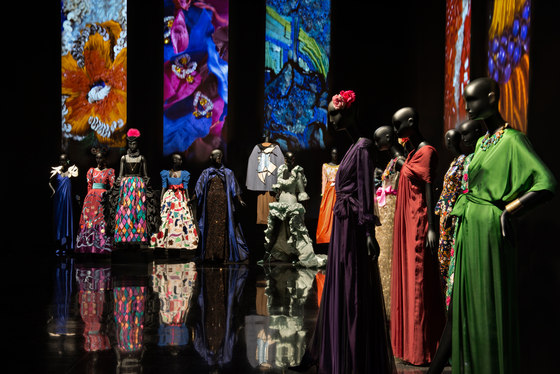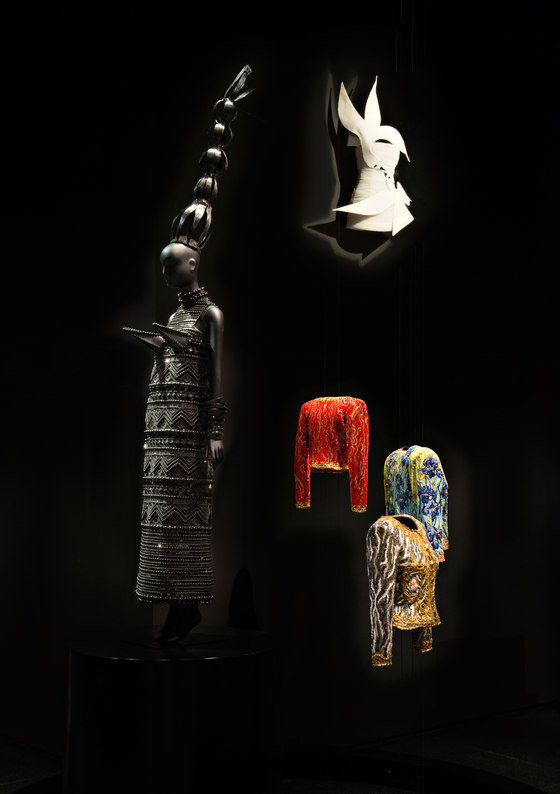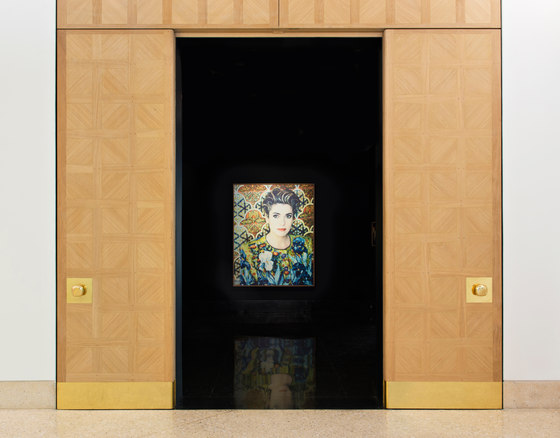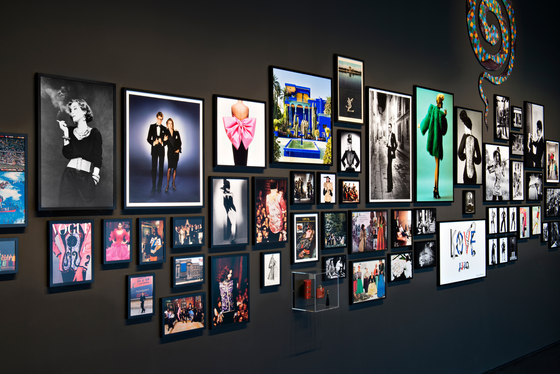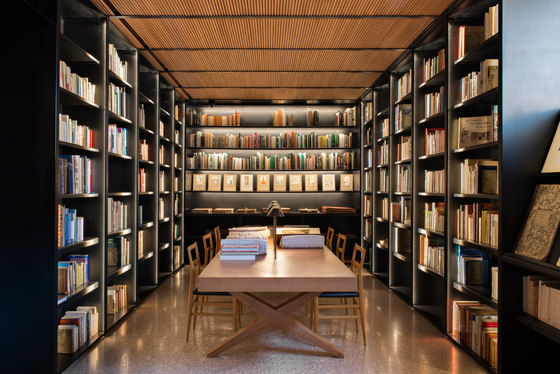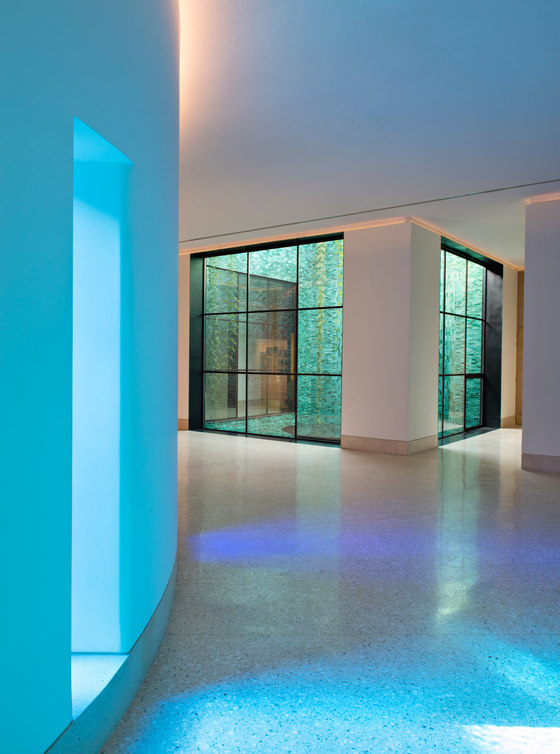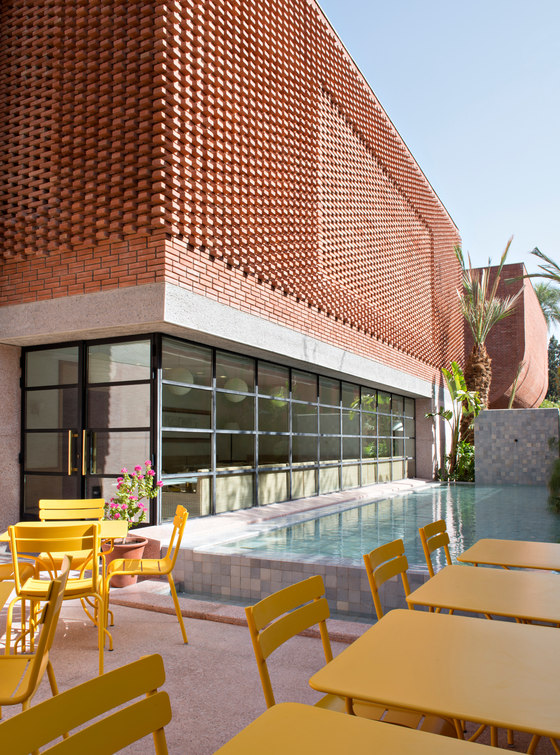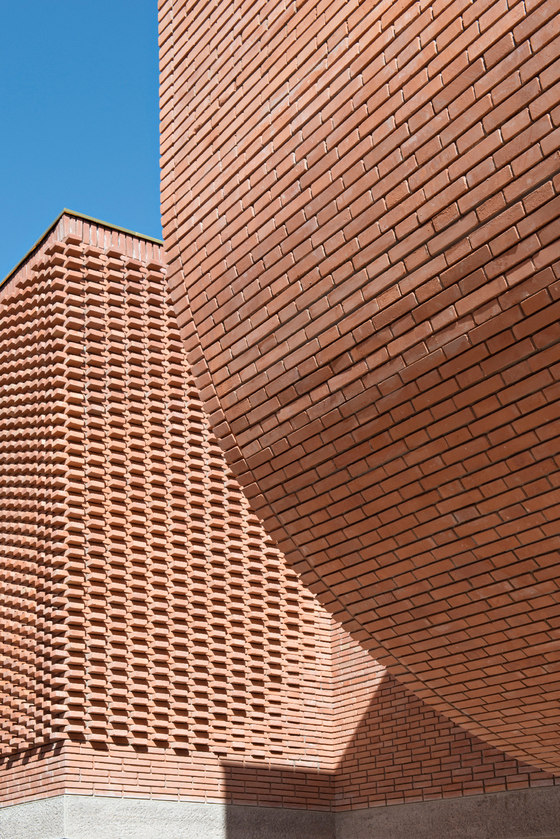Façade est du mYSLm, © Fondation Jardin Majorelle
Façade du musée, © Fondation Jardin Majorelle
Façade du musée, © Fondation Jardin Majorelle
''In Morocco, I realised that the range of colours I use was that of the zelliges, zouacs, djellabas and caftans. The boldness seen since then in my work, I owe to this country, to its forceful harmonies, to its audacious combinations, to the fervour of its creativity. This culture became mine, but I wasn’t satisfied with absorbing it; I took, transformed and adapted it.''
Yves Saint Laurent
A stone’s throw from the Jardin Majorelle, acquired by Yves Saint Laurent and Pierre Bergé in 1980, the new building will cover 4,000 m², featuring a 400 m² permanent exhibition space, designed by Christophe Martin, showcasing the fashion work of Yves Saint Laurent. More than just a museum, the mYSLm will include a temporary exhibition space, a research library with over 6,000 volumes, a 150-seat auditorium, and a bookstore and terrace café.
The museum was designed by Studio KO, an architectural f rm established by Olivier Marty and Karl Fournier. These two young architects have realised numerous projects in Morocco, Europe and the United States. While leaf ng through the couturier’s archives, they were struck by curves running alongside straight lines; by the succession of delicate and bold forms that characterised the work of Yves Saint Laurent. The facade of the building appears as an intersection of cubes with a lace-like covering of bricks, creating patterns that recall the weft and warp of fabric.
As with the lining of a couture jacket, the interior is radically different: velvety, smooth and radiant. “The musée YVES SAINT LAURENT Marrakech combines two worlds that we are very familiar with and that are dear to our hearts: fashion and Morocco. Since the founding of our architectural firm, we have worked in this country that so inspired Yves Saint Laurent. It is with great joy that we have worked on this ambitious project, and contributed in our way to the history and prestige of the most influential fashion designer of the 20th century.” Studio KO
The construction of the building was undertaken by Bymaro – the Moroccan subsidiary of Bouyges Construction – which handled all aspects of the project and managed the various contractors, while respecting the detailed technical requirements for the conservation of the collection. To this end, Bymaro brought together a team composed primarily of young Moroccans trained by the company.
The graphic identity of the musée YVES SAINT LAURENT Marrakech (mYSLm) was handled by Philippe Apeloig, who in 2010 had designed the poster for the Yves Saint Laurent retrospective at the Petit Palais in Paris. The museum’s logo reflects the contemporary building in addition to referencing Mondrian and Morocco, two important influences on the work of Yves Saint Laurent.
The opening of the Marrakech museum coincided with the inauguration of the Musée Yves Saint Laurent Paris, which is located at the former fashion house and current headquarters of the Fondation Pierre Bergé –Yves Saint Laurent at 5 Avenue Marceau. These two new museums attract those passionate about fashion and art, as well as a broader public interested in discovering the revolutionary fashion work of Yves Saint Laurent and its importance to the history of the 20th century.
Studio KO
Auditorium du musée, Fondation Jardin Majorelle
Entrée de la salle YSL, mYSLm © Fondation Jardin Majorelle
Vue de la salle YSL © Fondation Jardin Majorelle
''Le cabinet de curiosités'', mYSLm © Fondation Jardin Majorelle
Entrée de la galerie de photographies, mYSLm © Fondation Jardin Majorelle
Biographie en images, salle YSL, mYSLm © Fondation Jardin Majorelle
La bibliothèque de recherche du mYSLm © Fondation Jardin Majorelle
Vue du Grand Hall, mYSLm © Fondation Jardin Majorelle
Hall du mYSLm, Oiseau Sénoufo, première acquisition de Pierre Bergé et Yves Saint Laurent en 1960, © Fondation Jardin Majorelle
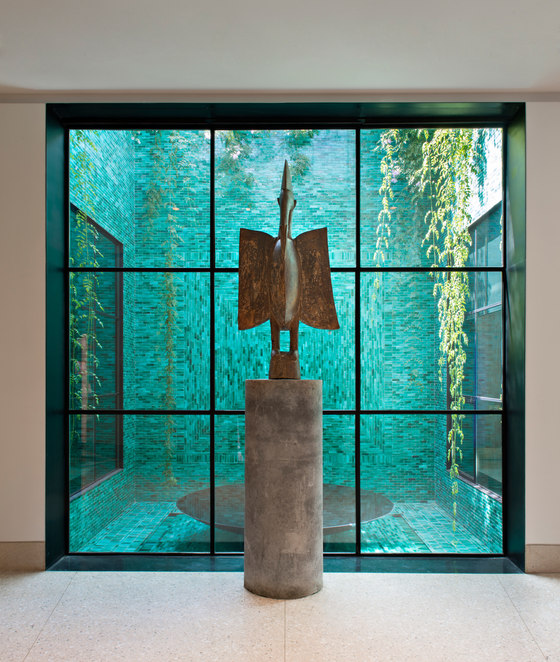
Hall du mYSLm, Oiseau Sénoufo, première acquisition de Pierre Bergé et Yves Saint Laurent en 1960, © Fondation Jardin Majorelle
×''Le cabinet de curiosités'', mYSLm © Fondation Jardin Majorelle
Terrasse du café ''Le Studio'', mYSLm © Fondation Jardin Majorelle
