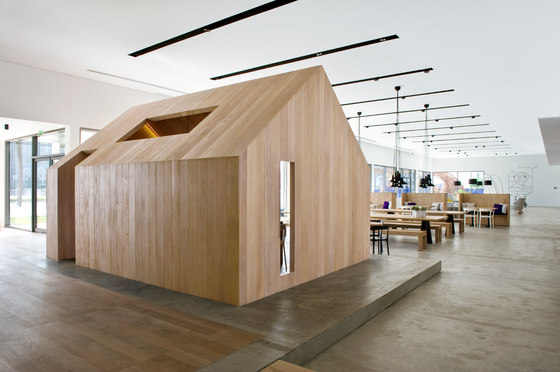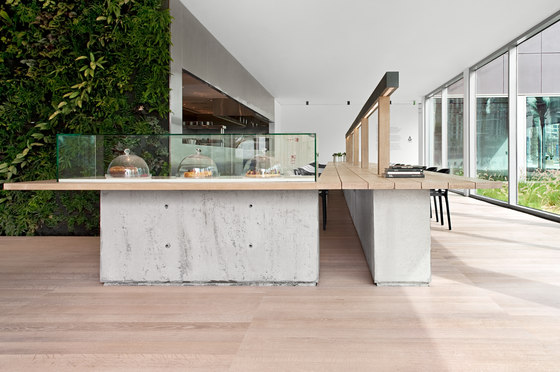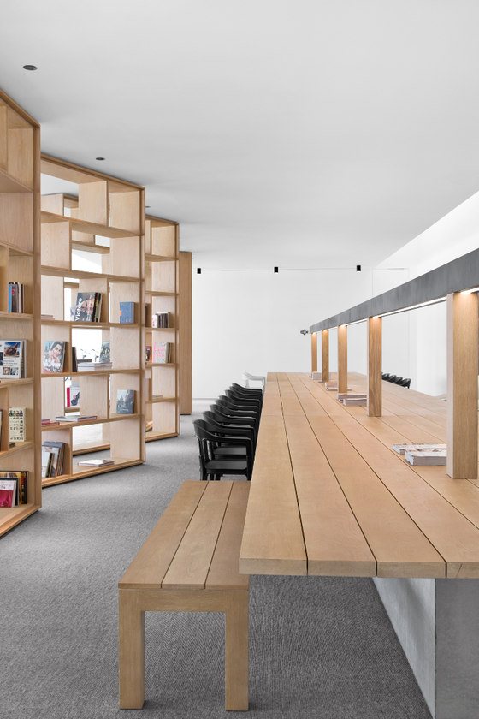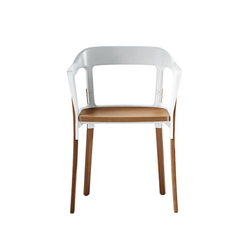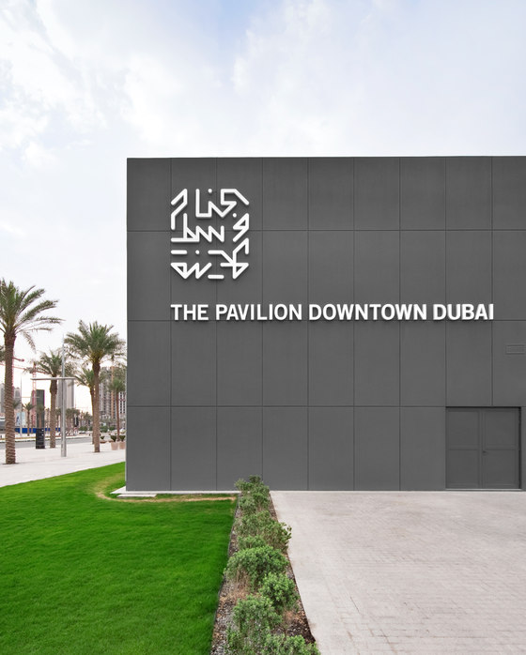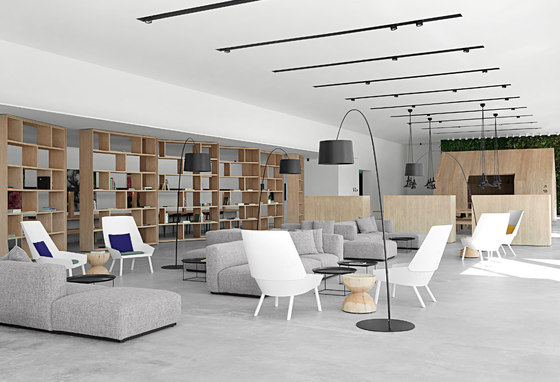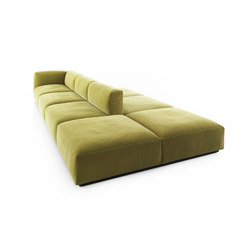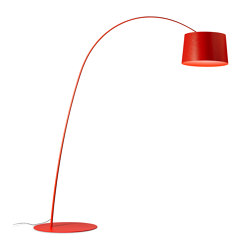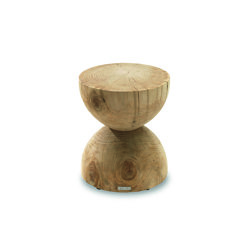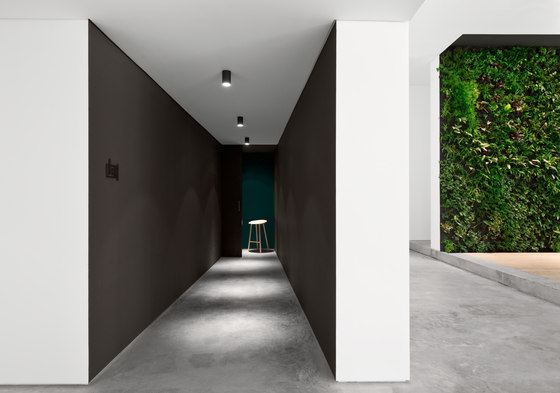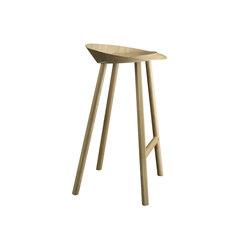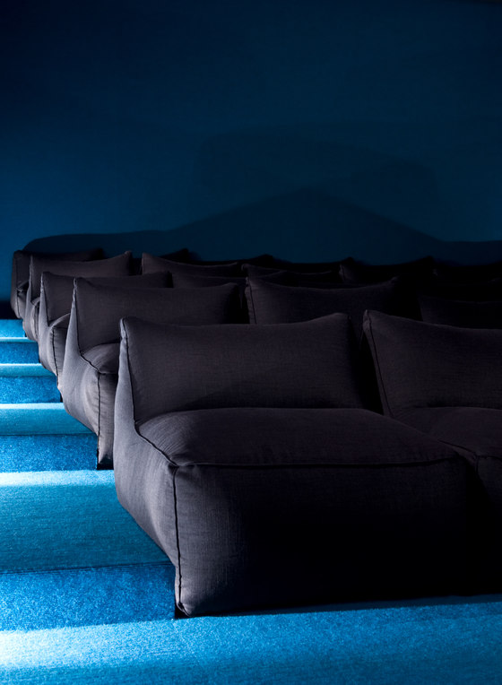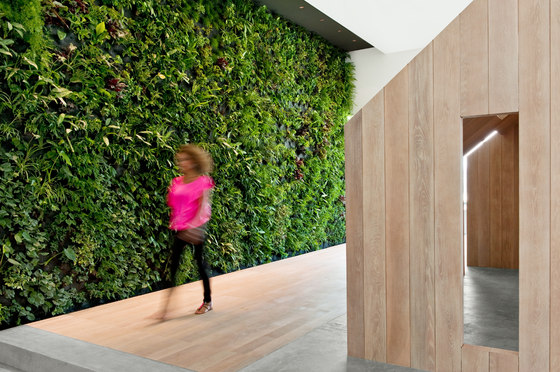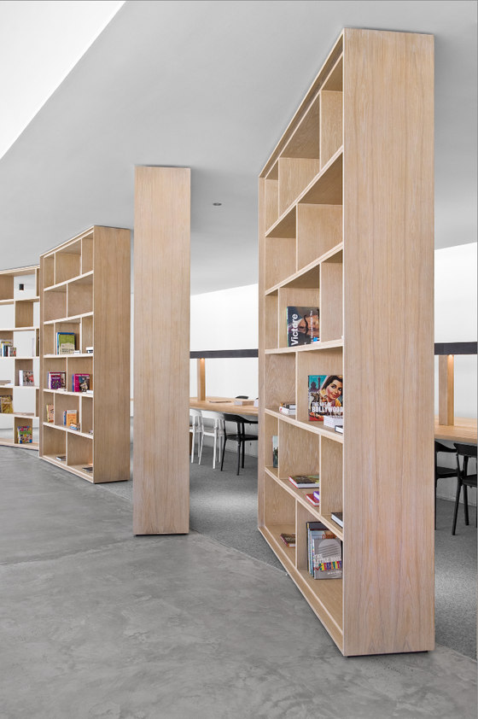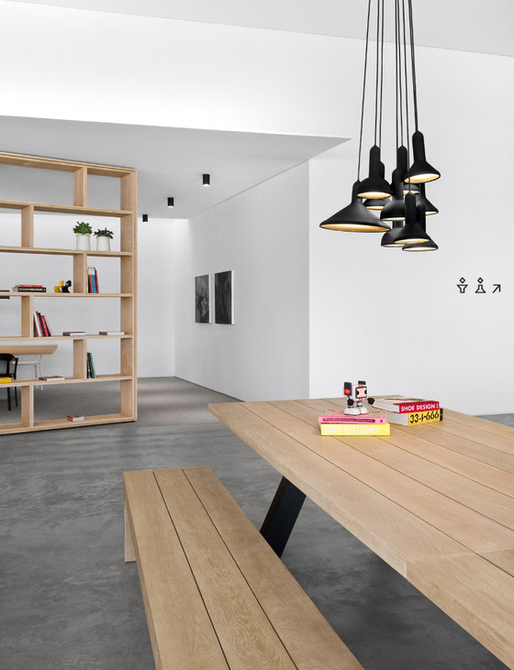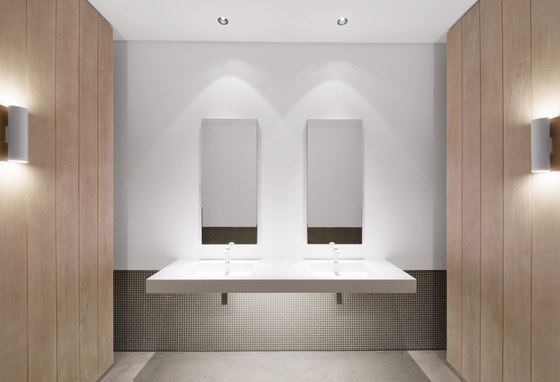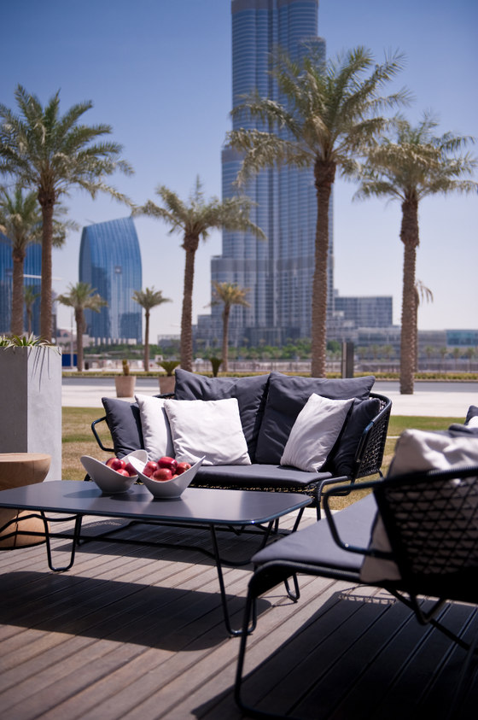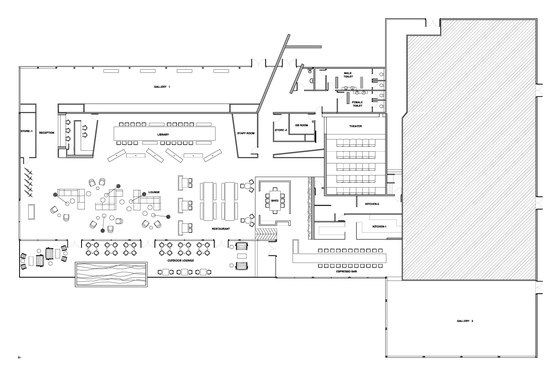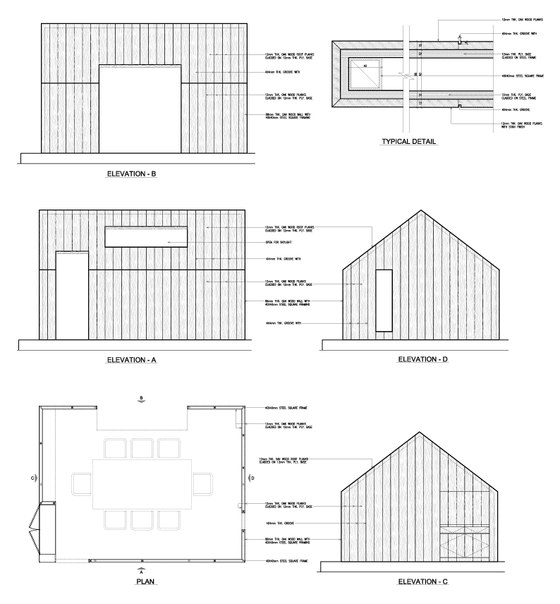Located in Downtown Dubai, The Pavilion is a dedicated non-profit contemporary cultural center providing a place to view, discuss and participate in work by local, regional and international artists.
The Pavilion was designed as a space where the artistic community, in its broadest sense, could congregate. Its role is that of a haven for the burgeoning creative crowd and many young artists and freelance entrepreneurs call it home. It acts as a platform for inspiration and is a space for work, play and recreation.
The Pavilion is anchored by two gallery spaces and offers a library, lounge, restaurant, espresso bar and screening room. The spacious open-plan area is bathed in natural light and an unexpected natural oak semi-enclosed “shed” structure sits at the far end of the space. Behind it, a towering vertical garden adds another dimension to the minimal setting, introducing life, color, texture and originality. Massive communal tables reinforce the idea of dialogue and community. A calming, understated and neutral palette of materials is dominated by concrete and brushed America white oak and punctuated by blackened steel. Crisp white floating walls, high ceilings, and minimal details throughout define the pure open spaces.
The furniture plays a key role in dividing up the different spaces. In what is essentially an oversized container, there are no definite walls dividing up the spaces in a traditional sense. The modern, timeless and comfortable furniture is the only spatial indicator.
The middle-eastern fusion restaurant makes the space accessible to a wider range of people and the open, minimal stainless steel kitchen adds a modern and energetic vibe to the whole experience. Yet another reason to linger a bit longer.
Emaar Properties, Brownbook
Project Architect & Interior Design: Studio M, Principal Abboud Malak
Project Manager: Mohsin Jawaheri, Studio M
Size: 12,000 Sq.Ft.
General Contractor: AMBB Interiors, Peter Bruce
Furniture Supplier: Antonio Cartanese, Duram Trading
Furniture: E15, Foscarini, Cassina, Established & Sons, Magis, Pianca, Accademia, B&B Italia, Vitra, Riva 1920
